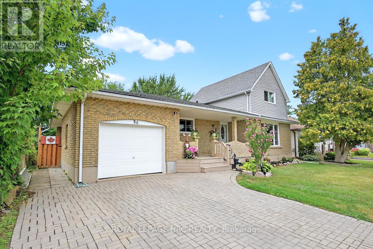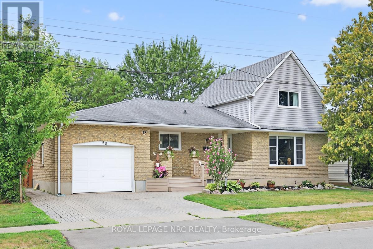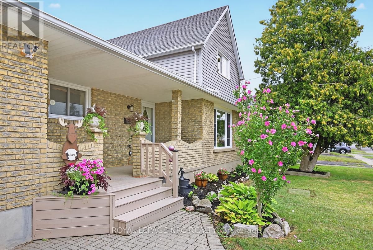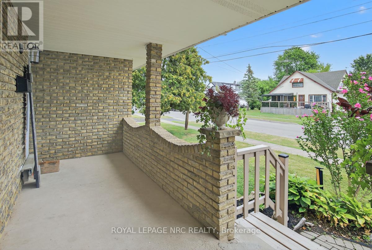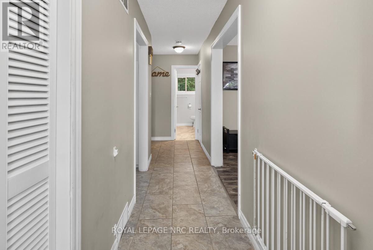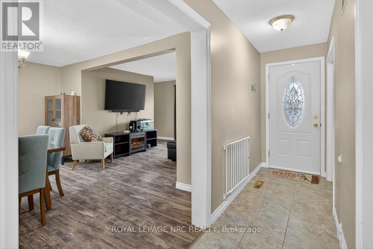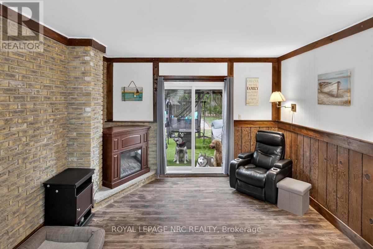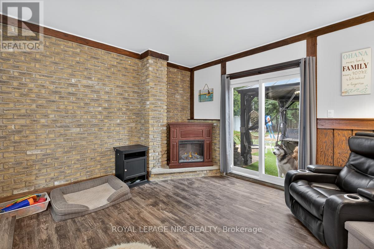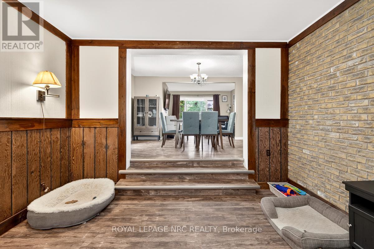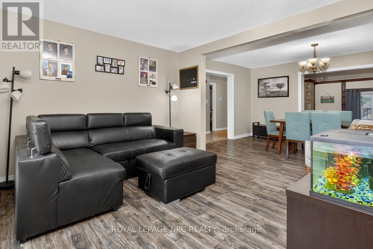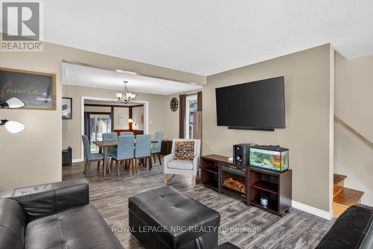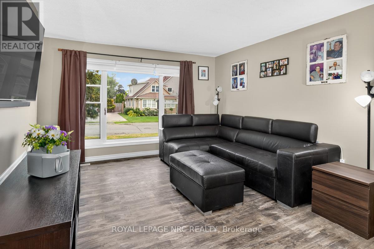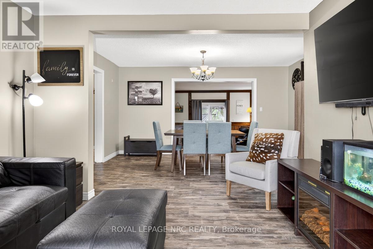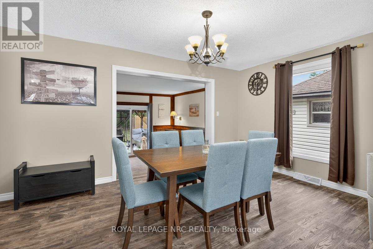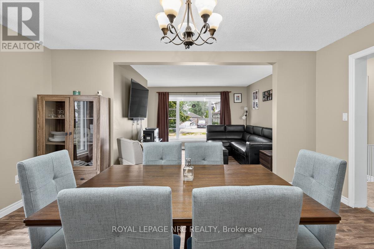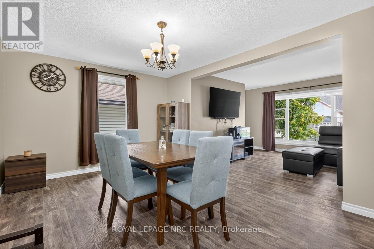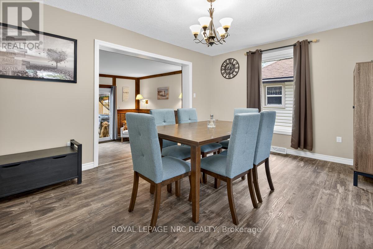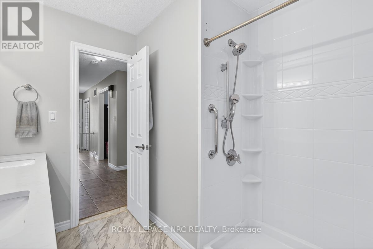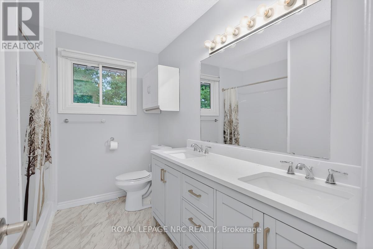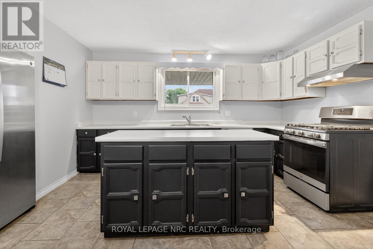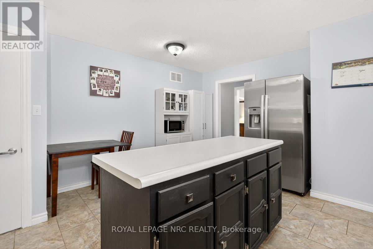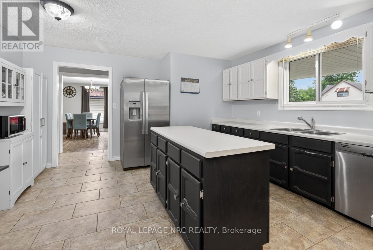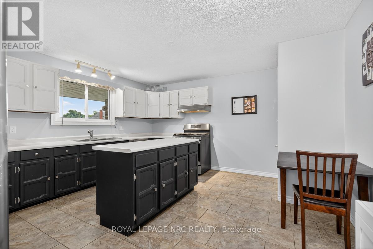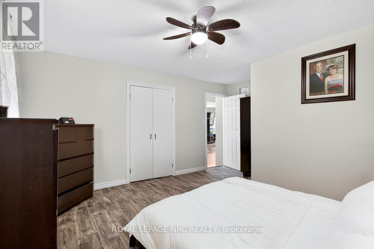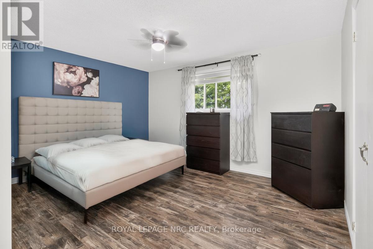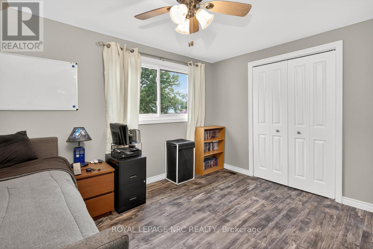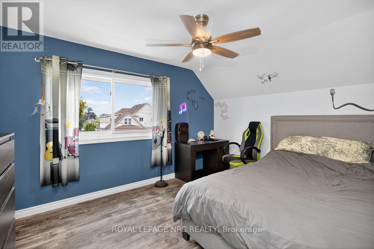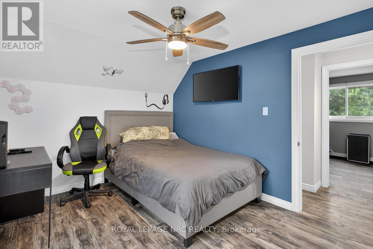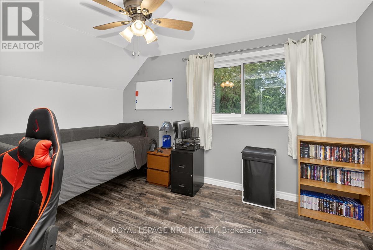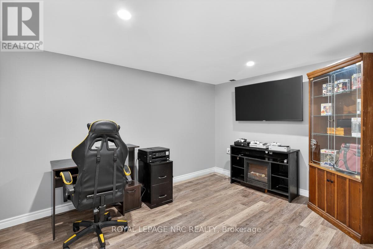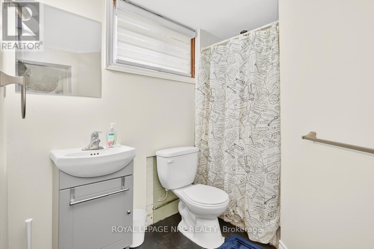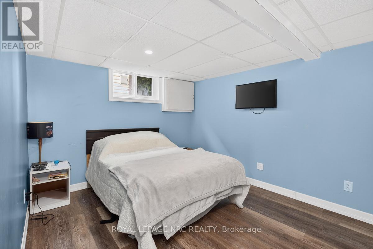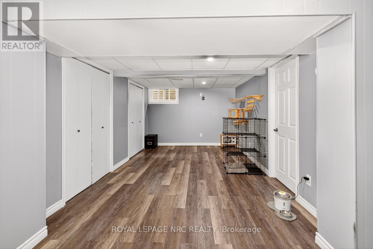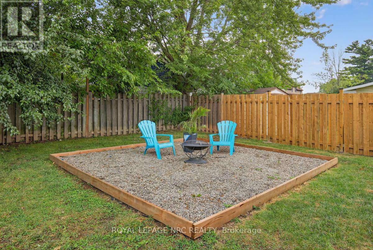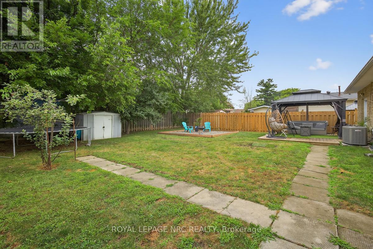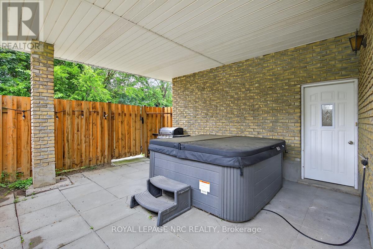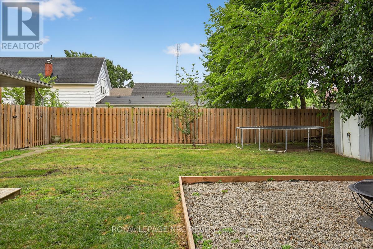56 Santone Avenue Welland, Ontario L3C 2J4
3 Bedroom
2 Bathroom
1500 - 2000 sqft
Fireplace
Central Air Conditioning
Forced Air
$619,900
Welcome to 56 Santone Ave! This 1700 sqft above-grade home boasts 3+1 good-sized bedrooms with primary on the main floor, 2 bathrooms, a new fully fenced back yard, and an attached garage. The main bathroom has been recently remodeled, and new flooring has been installed throughout many rooms of the house. The home has a separate entrance to the basement, giving options for a potential in-law suite or rental income. This home is perfect for a growing family, call today to view! (id:60490)
Property Details
| MLS® Number | X12333415 |
| Property Type | Single Family |
| Community Name | 772 - Broadway |
| AmenitiesNearBy | Golf Nearby |
| EquipmentType | Air Conditioner, Water Heater, Furnace |
| ParkingSpaceTotal | 3 |
| RentalEquipmentType | Air Conditioner, Water Heater, Furnace |
Building
| BathroomTotal | 2 |
| BedroomsAboveGround | 3 |
| BedroomsTotal | 3 |
| Amenities | Fireplace(s) |
| Appliances | Water Heater, Water Meter, Dishwasher, Dryer, Stove, Refrigerator |
| BasementDevelopment | Partially Finished |
| BasementType | Full (partially Finished) |
| ConstructionStyleAttachment | Detached |
| CoolingType | Central Air Conditioning |
| ExteriorFinish | Aluminum Siding, Brick |
| FireplacePresent | Yes |
| FireplaceTotal | 1 |
| FoundationType | Block |
| HeatingFuel | Natural Gas |
| HeatingType | Forced Air |
| StoriesTotal | 2 |
| SizeInterior | 1500 - 2000 Sqft |
| Type | House |
| UtilityWater | Municipal Water |
Parking
| Attached Garage | |
| Garage |
Land
| Acreage | No |
| FenceType | Fenced Yard |
| LandAmenities | Golf Nearby |
| Sewer | Sanitary Sewer |
| SizeDepth | 100 Ft |
| SizeFrontage | 60 Ft |
| SizeIrregular | 60 X 100 Ft |
| SizeTotalText | 60 X 100 Ft|under 1/2 Acre |
| ZoningDescription | Rl1 |
Rooms
| Level | Type | Length | Width | Dimensions |
|---|---|---|---|---|
| Second Level | Bedroom | 3.86 m | 3.2 m | 3.86 m x 3.2 m |
| Second Level | Bedroom | 3.68 m | 2.94 m | 3.68 m x 2.94 m |
| Basement | Recreational, Games Room | 6.76 m | 3.07 m | 6.76 m x 3.07 m |
| Basement | Laundry Room | 4.03 m | 3.53 m | 4.03 m x 3.53 m |
| Basement | Office | 3.78 m | 2.99 m | 3.78 m x 2.99 m |
| Basement | Bedroom 4 | 3.93 m | 2.77 m | 3.93 m x 2.77 m |
| Basement | Bathroom | 1.21 m | 1.1 m | 1.21 m x 1.1 m |
| Main Level | Other | 4.34 m | 0.53 m | 4.34 m x 0.53 m |
| Main Level | Dining Room | 4.62 m | 3.4 m | 4.62 m x 3.4 m |
| Main Level | Living Room | 3.53 m | 3.58 m | 3.53 m x 3.58 m |
| Main Level | Den | 3.73 m | 3.88 m | 3.73 m x 3.88 m |
| Main Level | Bathroom | 2.4 m | 1.21 m | 2.4 m x 1.21 m |
| Main Level | Primary Bedroom | 4.29 m | 3.6 m | 4.29 m x 3.6 m |
https://www.realtor.ca/real-estate/28709317/56-santone-avenue-welland-broadway-772-broadway

Brandi Bermuhler
Salesperson
(289) 214-3351
Salesperson
(289) 214-3351

ROYAL LEPAGE NRC REALTY
33 Maywood Ave
St. Catharines, Ontario L2R 1C5
33 Maywood Ave
St. Catharines, Ontario L2R 1C5
(905) 688-4561
www.nrcrealty.ca/

