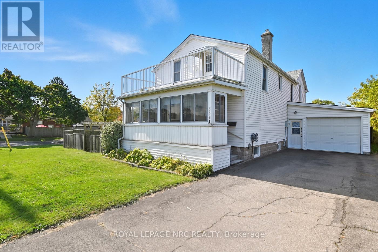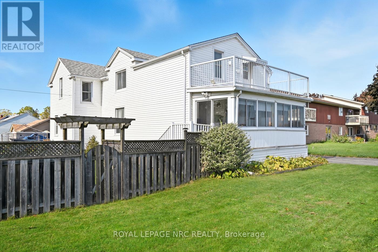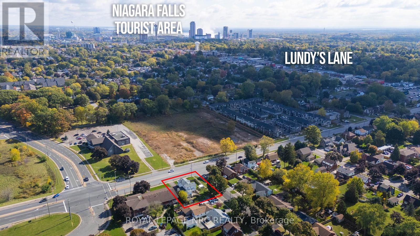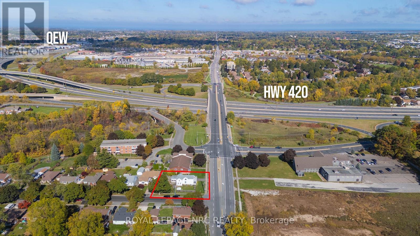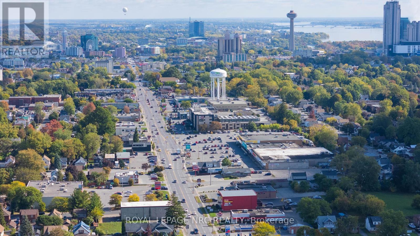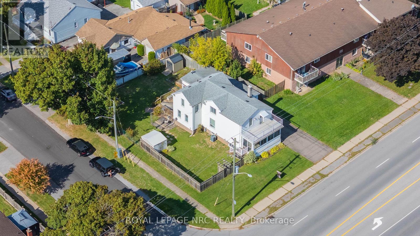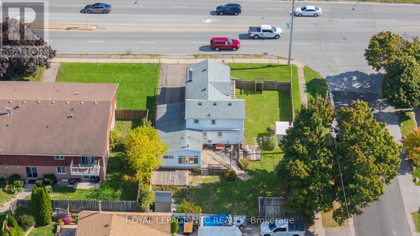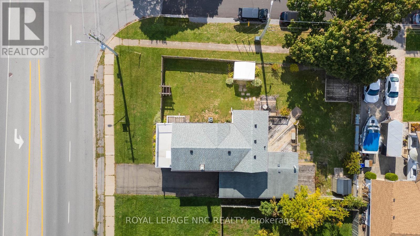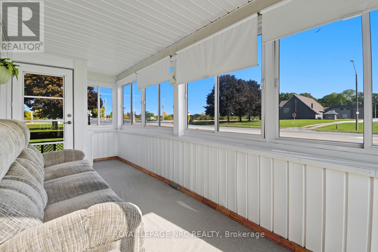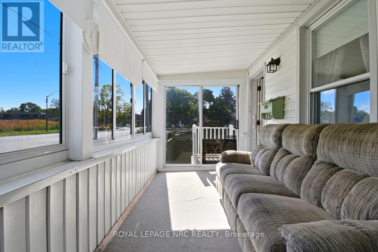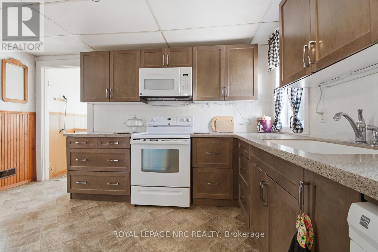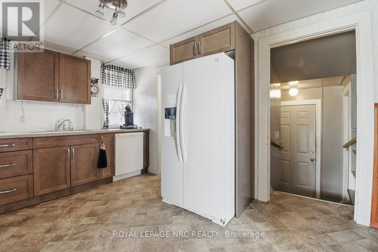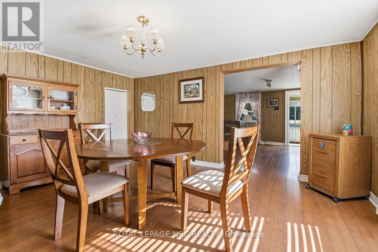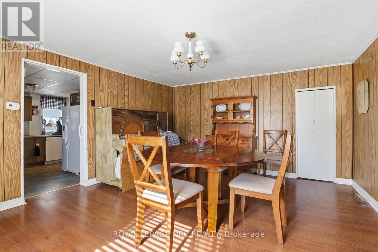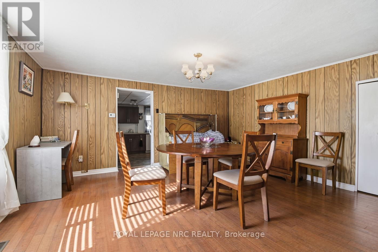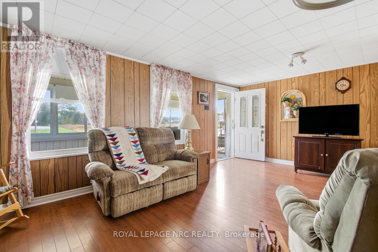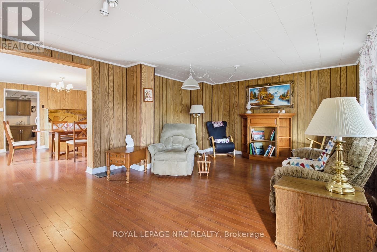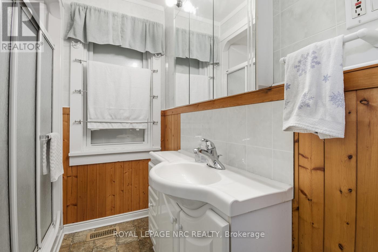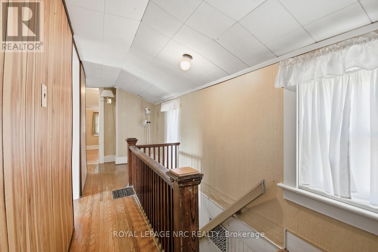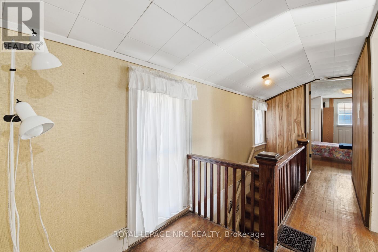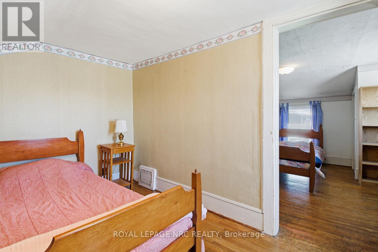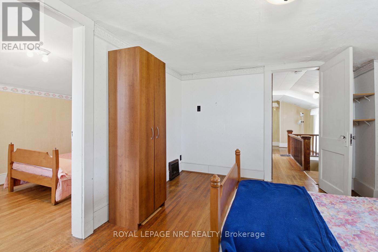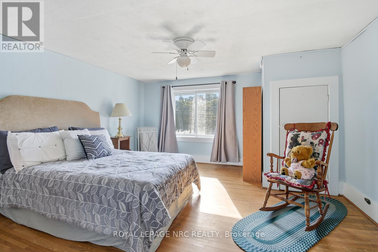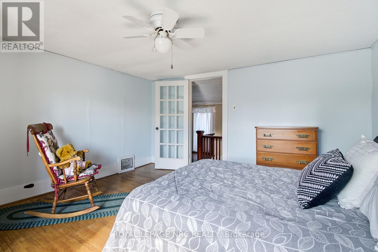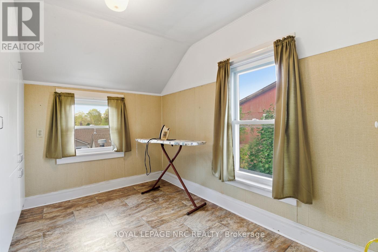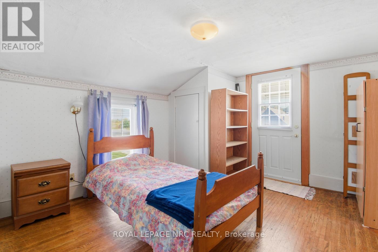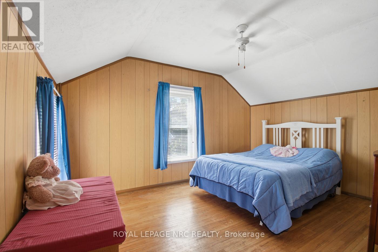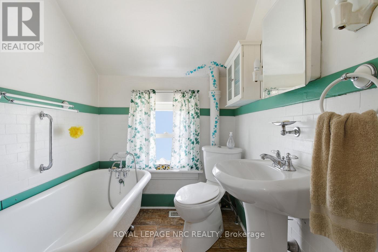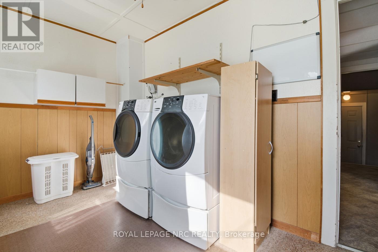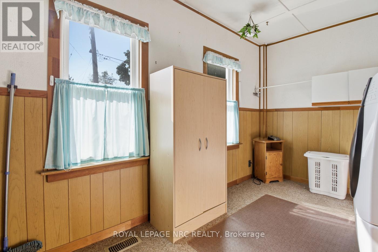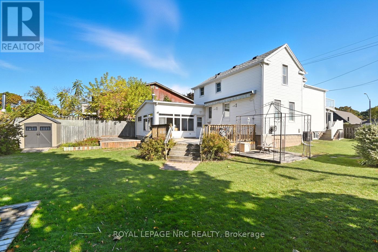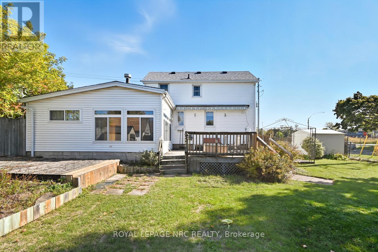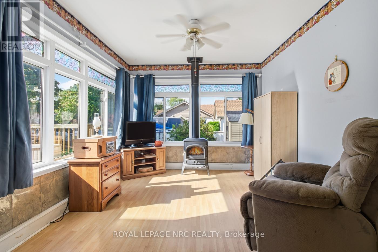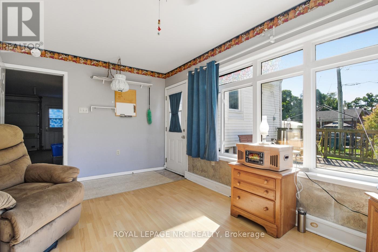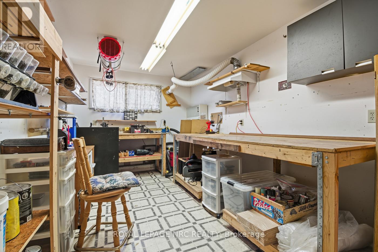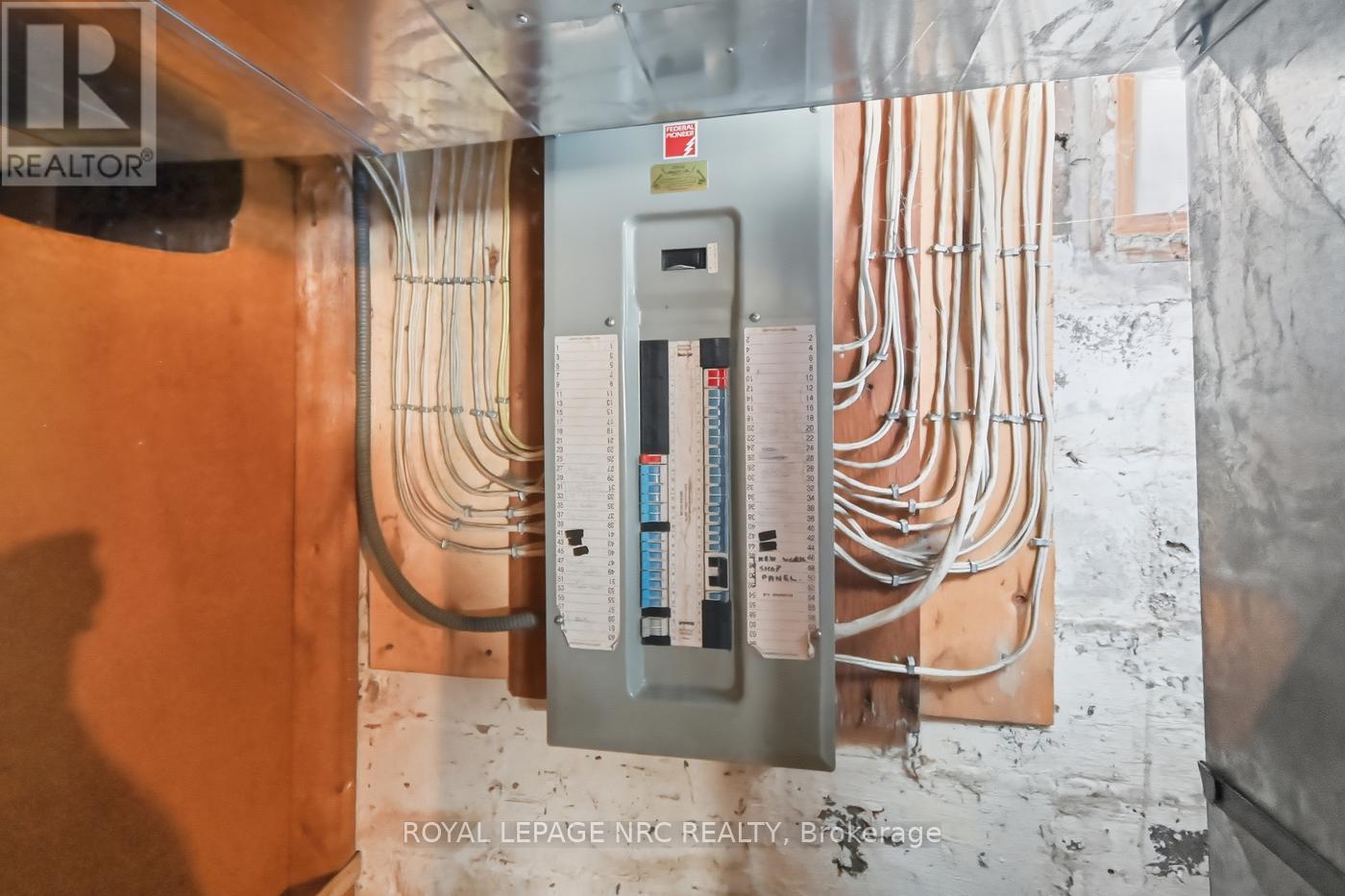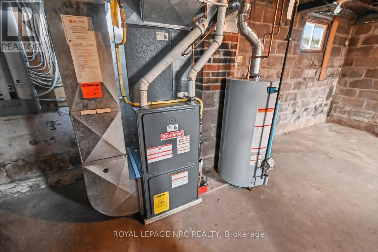5561 Dorchester Road Niagara Falls, Ontario L2G 5S2
$499,900
Solid, spacious, and full of potential! This is your chance to bring new life to a classic 1920 home. Offering over 1,800 square feet of above-grade living space. This natural five bedroom home, all on the upper level, features two bathrooms and endless opportunity. Once a duplex, it can easily be converted back. Perfect for investors, rental income, or multi-generational living. Or, reimagine it as a spacious single-family home with plenty of room for everyone under one roof. Enjoy a bright sunroom over looking the backyard filled with natural light and a cozy gas fireplace. There is a large front porch to sit, relax and read a book. The kitchen has been updated and adds a touch of modern comfort. Main floor laundry adds convenience, and the one-and-a-half car garage includes an attached workshop with its own 100-amp breaker panel. The home also offers an updated 200-amp panel in the basement and central air for year-round comfort. Roof done in 2014. Some newer windows throughout. Set on a large 70 by 115 foot lot in a convenient location just seconds from the highway and all the amenities of Lundy's Lane, this property offers tremendous value, space, and potential for the right buyer. (id:60490)
Property Details
| MLS® Number | X12463059 |
| Property Type | Single Family |
| Community Name | 215 - Hospital |
| AmenitiesNearBy | Public Transit |
| EquipmentType | None |
| ParkingSpaceTotal | 3 |
| RentalEquipmentType | None |
| Structure | Deck, Porch, Workshop, Shed |
Building
| BathroomTotal | 2 |
| BedroomsAboveGround | 5 |
| BedroomsTotal | 5 |
| Amenities | Fireplace(s) |
| Appliances | Water Heater, Dishwasher, Dryer, Microwave, Stove, Washer, Refrigerator |
| BasementDevelopment | Unfinished |
| BasementFeatures | Separate Entrance |
| BasementType | N/a (unfinished), N/a |
| ConstructionStyleAttachment | Detached |
| CoolingType | Central Air Conditioning |
| ExteriorFinish | Vinyl Siding |
| FireplacePresent | Yes |
| FireplaceTotal | 1 |
| FireplaceType | Free Standing Metal |
| FoundationType | Block |
| HeatingFuel | Natural Gas |
| HeatingType | Forced Air |
| StoriesTotal | 2 |
| SizeInterior | 1500 - 2000 Sqft |
| Type | House |
| UtilityWater | Municipal Water |
Parking
| Attached Garage | |
| Garage |
Land
| Acreage | No |
| FenceType | Fully Fenced, Fenced Yard |
| LandAmenities | Public Transit |
| Sewer | Sanitary Sewer |
| SizeDepth | 114 Ft ,8 In |
| SizeFrontage | 70 Ft |
| SizeIrregular | 70 X 114.7 Ft |
| SizeTotalText | 70 X 114.7 Ft |
| ZoningDescription | R1d |
Rooms
| Level | Type | Length | Width | Dimensions |
|---|---|---|---|---|
| Main Level | Kitchen | 4.0132 m | 3.048 m | 4.0132 m x 3.048 m |
| Main Level | Dining Room | 4.7498 m | 4.0894 m | 4.7498 m x 4.0894 m |
| Main Level | Living Room | 5.817 m | 4.0894 m | 5.817 m x 4.0894 m |
| Main Level | Laundry Room | 2.413 m | 4.0894 m | 2.413 m x 4.0894 m |
| Main Level | Sunroom | 4.699 m | 3.099 m | 4.699 m x 3.099 m |
| Main Level | Workshop | 4.6736 m | 2.794 m | 4.6736 m x 2.794 m |
| Upper Level | Bedroom 5 | 2.2352 m | 3.1496 m | 2.2352 m x 3.1496 m |
| Upper Level | Bedroom | 3.4036 m | 4.166 m | 3.4036 m x 4.166 m |
| Upper Level | Bedroom 2 | 2.2606 m | 4.166 m | 2.2606 m x 4.166 m |
| Upper Level | Bedroom 3 | 3.937 m | 4.0894 m | 3.937 m x 4.0894 m |
| Upper Level | Bedroom 4 | 3.0734 m | 4.0894 m | 3.0734 m x 4.0894 m |
https://www.realtor.ca/real-estate/28990895/5561-dorchester-road-niagara-falls-hospital-215-hospital

Salesperson
(905) 941-0418
www.facebook.com/Darlene.royallepage/
www.instagram.com/darlenem_/

4850 Dorchester Road #b
Niagara Falls, Ontario L2E 6N9
(905) 357-3000
www.nrcrealty.ca/

