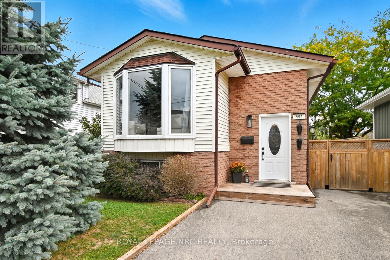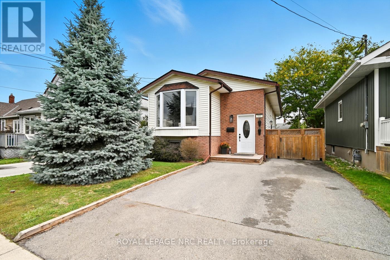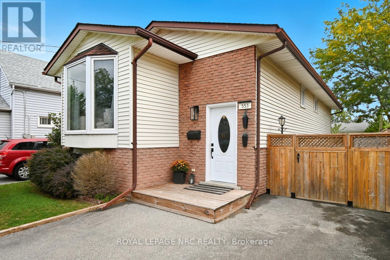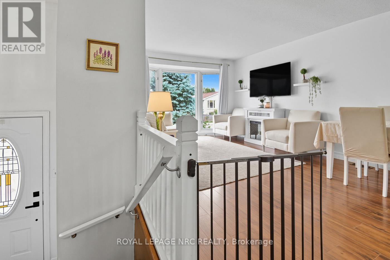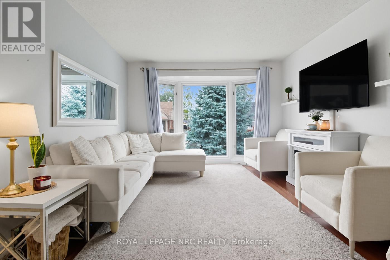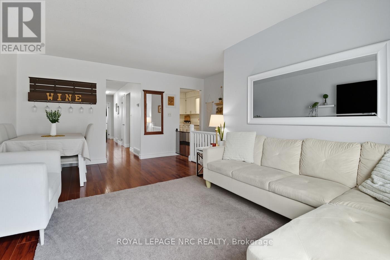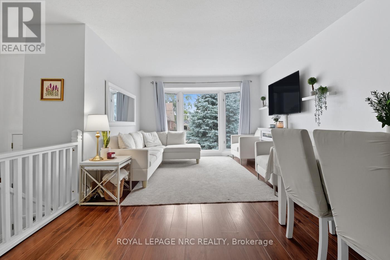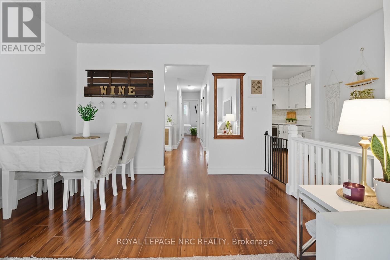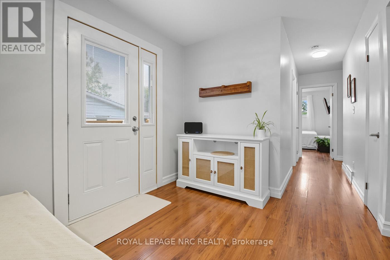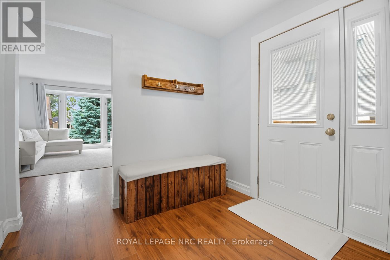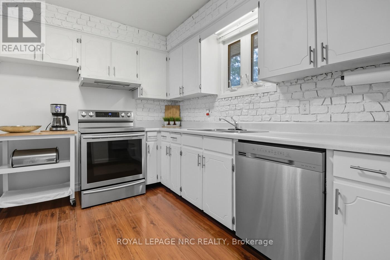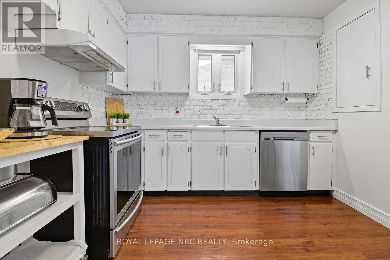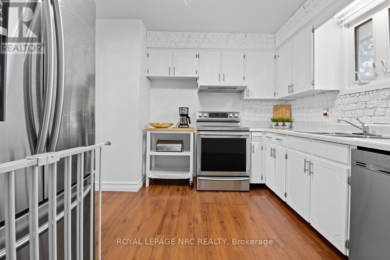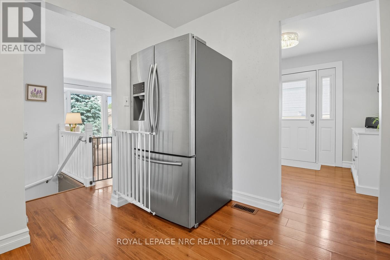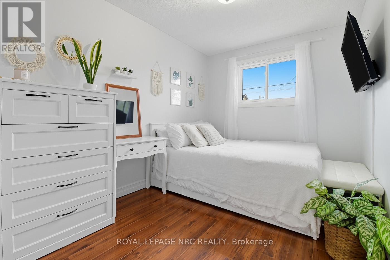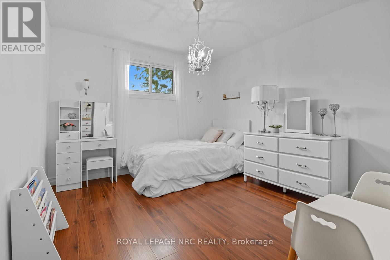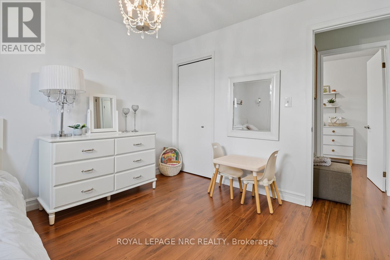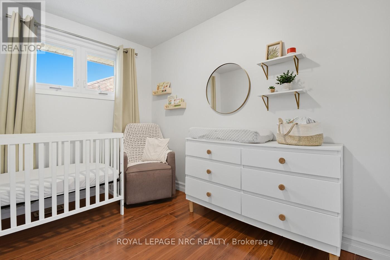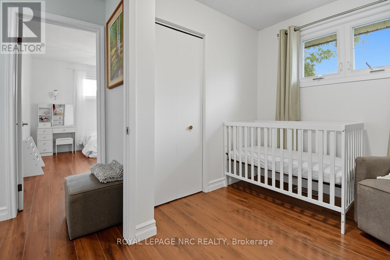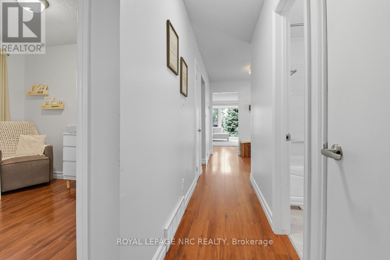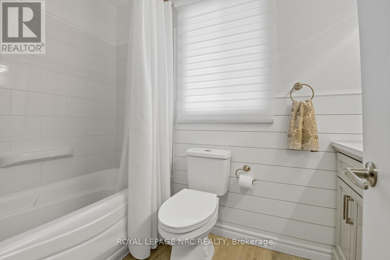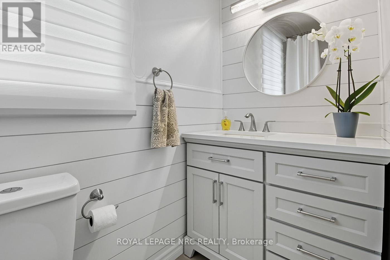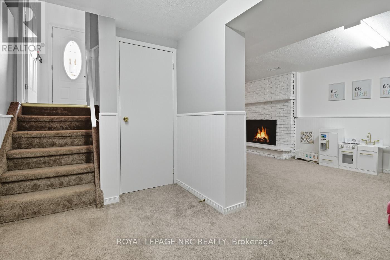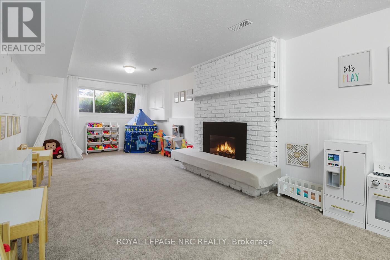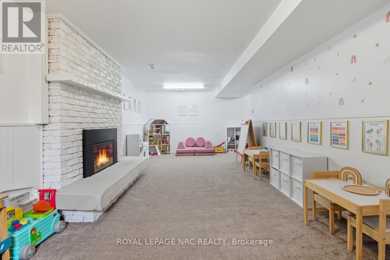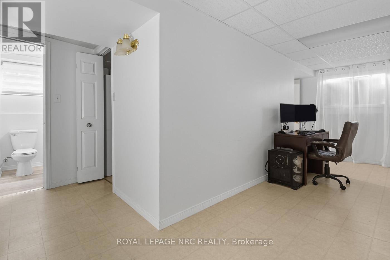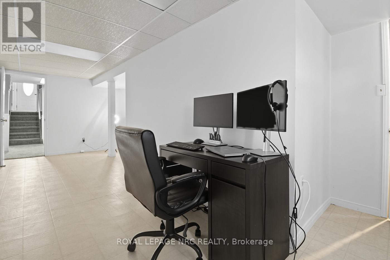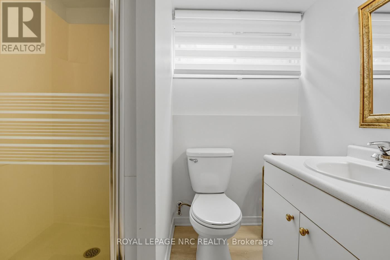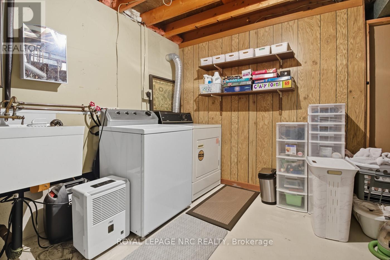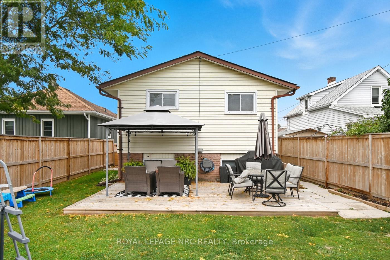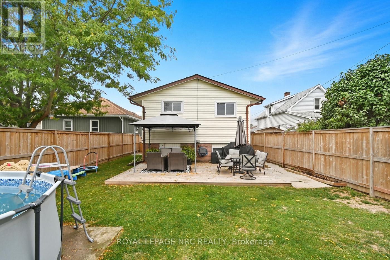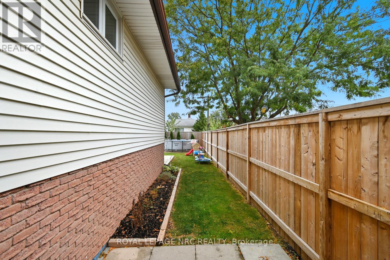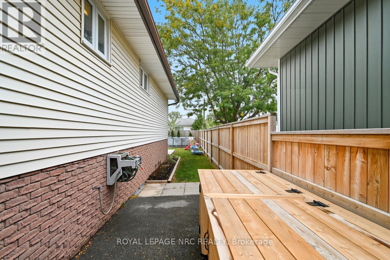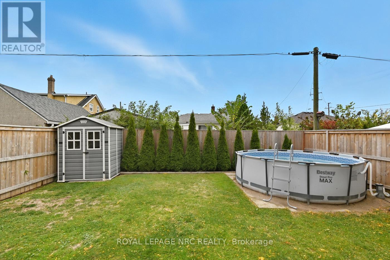553 Wright Street Welland, Ontario L3B 2K6
$534,900
Pristine 970 +/- sq.ft. 3 bedroom, 2 bath raised bungalow on quiet street. Large sun drenched living room with bow window, good size dining area. Kitchen with plenty pf cupboards (appliances included) Original dining room doubles as side entry with access to the backyard. 3 good size bedrooms up and nicely redone 4pc bathroom. Finished rec room with electric fireplace, plus finished play area, games room 23'5" X 13'7" ("L" shaped) Kitchenette removed (hood fan capped off in ceiling) 3pc bathroom. 2 large storage rooms. Basement would make a great in law suite. Backyard with newly built wood privacy fence. Large patio with gazebo, above ground pool and shed complete this summer oasis. You wont' be disappointed! Close to schools, shopping and bus route. Call today for private viewing. (id:60490)
Property Details
| MLS® Number | X12423275 |
| Property Type | Single Family |
| Community Name | 773 - Lincoln/Crowland |
| AmenitiesNearBy | Hospital, Public Transit, Place Of Worship |
| CommunityFeatures | Community Centre, School Bus |
| EquipmentType | Water Heater - Gas, Water Heater |
| ParkingSpaceTotal | 2 |
| PoolType | Above Ground Pool |
| RentalEquipmentType | Water Heater - Gas, Water Heater |
| Structure | Patio(s), Shed |
Building
| BathroomTotal | 2 |
| BedroomsAboveGround | 3 |
| BedroomsTotal | 3 |
| Age | 31 To 50 Years |
| Amenities | Fireplace(s) |
| Appliances | Dishwasher, Stove, Refrigerator |
| ArchitecturalStyle | Raised Bungalow |
| BasementDevelopment | Finished |
| BasementType | Full (finished) |
| ConstructionStyleAttachment | Detached |
| CoolingType | Central Air Conditioning |
| ExteriorFinish | Brick Veneer, Vinyl Siding |
| FireplacePresent | Yes |
| FireplaceTotal | 1 |
| FoundationType | Poured Concrete |
| HeatingFuel | Natural Gas |
| HeatingType | Forced Air |
| StoriesTotal | 1 |
| SizeInterior | 700 - 1100 Sqft |
| Type | House |
| UtilityWater | Municipal Water |
Parking
| No Garage |
Land
| Acreage | No |
| FenceType | Fully Fenced, Fenced Yard |
| LandAmenities | Hospital, Public Transit, Place Of Worship |
| Sewer | Sanitary Sewer |
| SizeDepth | 110 Ft ,3 In |
| SizeFrontage | 35 Ft ,1 In |
| SizeIrregular | 35.1 X 110.3 Ft |
| SizeTotalText | 35.1 X 110.3 Ft|under 1/2 Acre |
| ZoningDescription | R1 |
Rooms
| Level | Type | Length | Width | Dimensions |
|---|---|---|---|---|
| Lower Level | Recreational, Games Room | 7.62 m | 3.6 m | 7.62 m x 3.6 m |
| Lower Level | Playroom | 2.13 m | 2.84 m | 2.13 m x 2.84 m |
| Lower Level | Games Room | 7.16 m | 4.14 m | 7.16 m x 4.14 m |
| Lower Level | Laundry Room | 2.95 m | 3.56 m | 2.95 m x 3.56 m |
| Main Level | Living Room | 5.48 m | 3.48 m | 5.48 m x 3.48 m |
| Main Level | Dining Room | 2.69 m | 2.56 m | 2.69 m x 2.56 m |
| Main Level | Kitchen | 3.2 m | 3.09 m | 3.2 m x 3.09 m |
| Main Level | Bedroom | 3.45 m | 2.56 m | 3.45 m x 2.56 m |
| Main Level | Bedroom | 3.17 m | 2.28 m | 3.17 m x 2.28 m |
| Main Level | Bedroom | 3.5 m | 3.17 m | 3.5 m x 3.17 m |
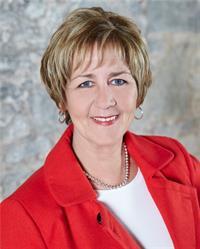
Salesperson
(905) 708-5791

4850 Dorchester Road #b
Niagara Falls, Ontario L2E 6N9
(905) 357-3000
www.nrcrealty.ca/

