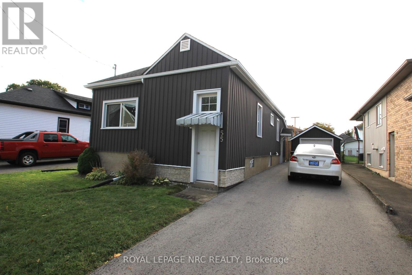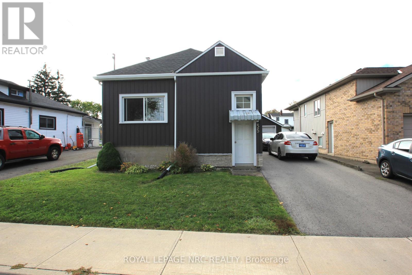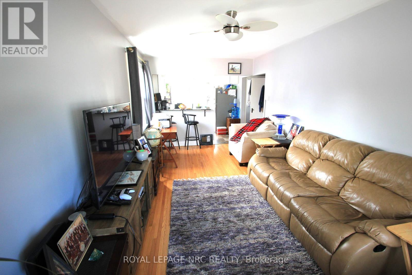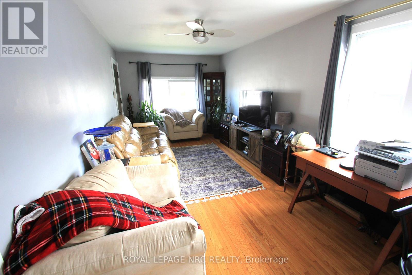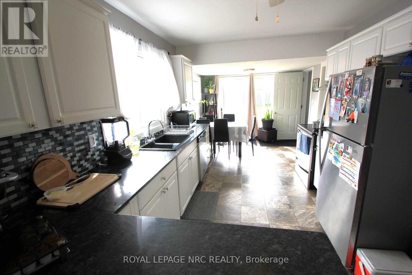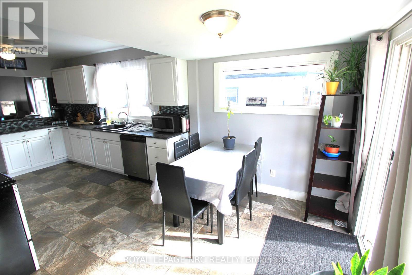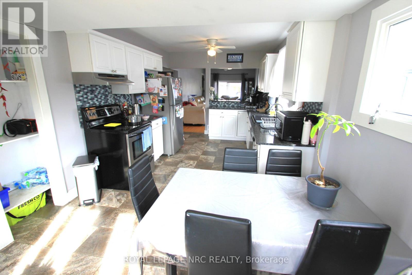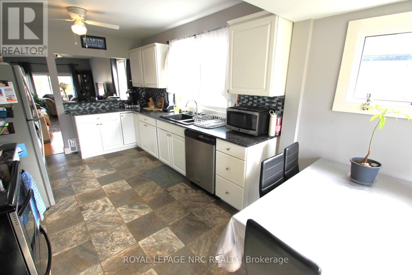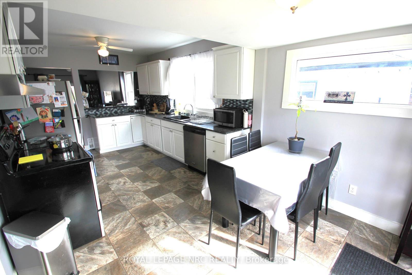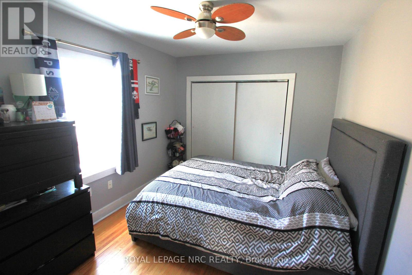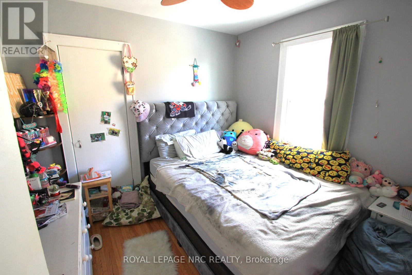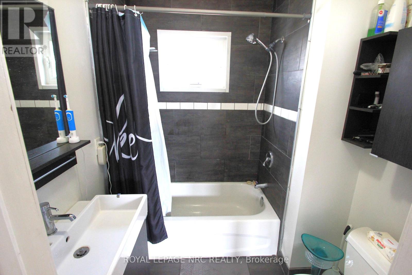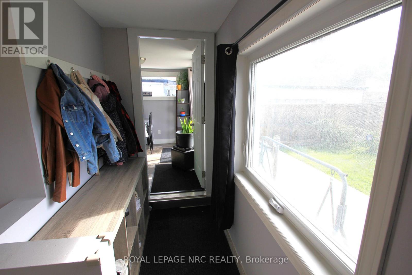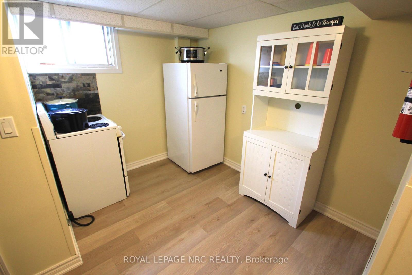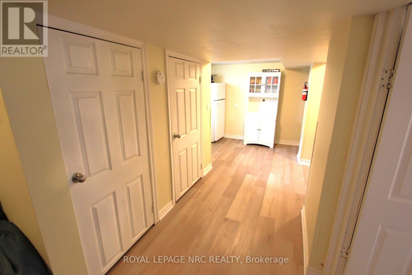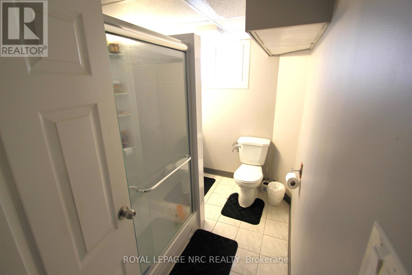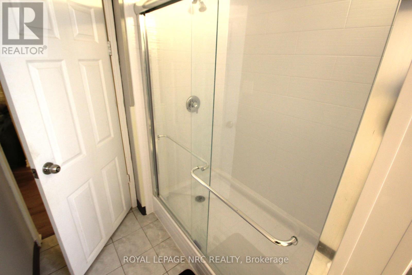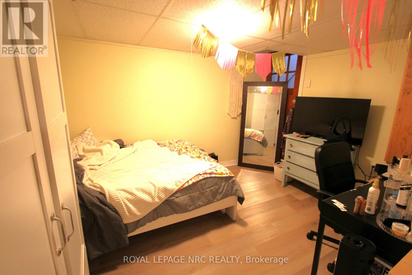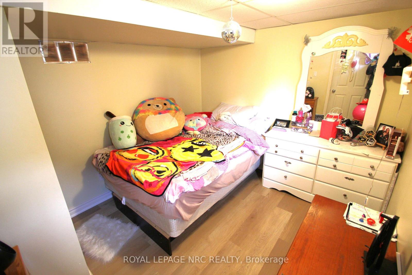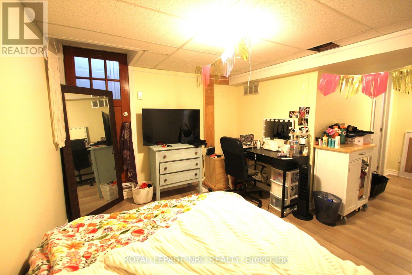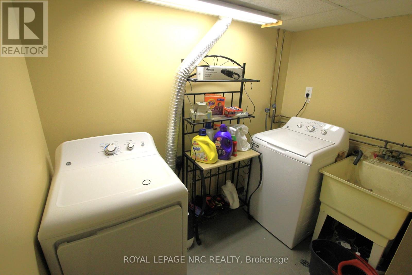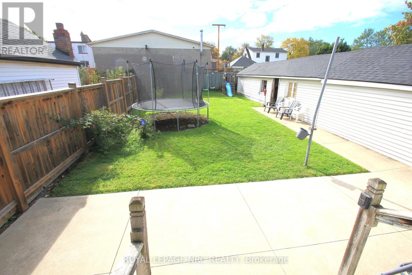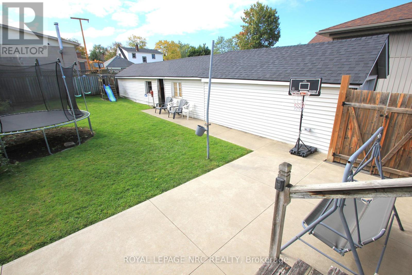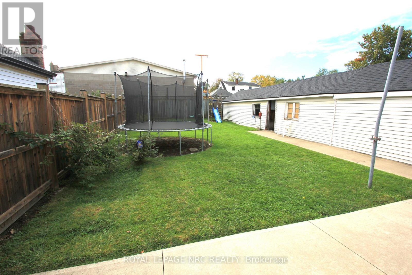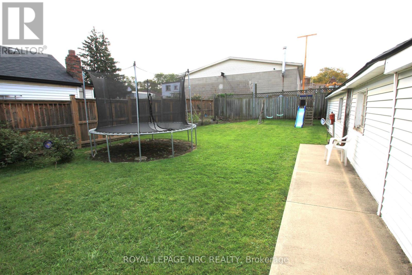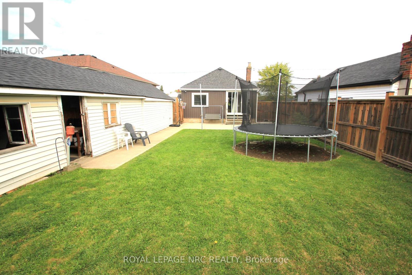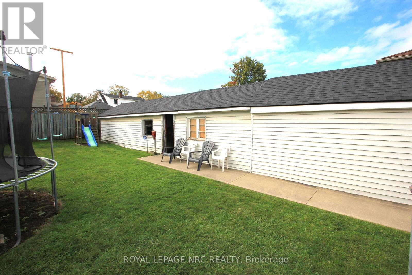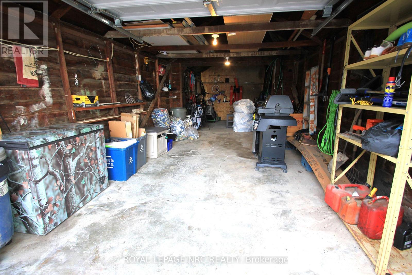55 Sullivan Avenue Thorold, Ontario L2V 2Y7
$489,900
This centrally located bungalow has been meticulously maintained and is truly move-in ready, with all major updates already completed. Featuring two kitchens, two bathrooms, and separate entrances, the basement is perfectly set up as an in-law suite or for rental income. A shared laundry room is conveniently located in the basement as well. The backyard is private and fully fenced, ideal for relaxation or entertaining. The extra-long garage includes an attached bonus room at the rear, offering additional storage or workspace. Recent updates include: Paved driveway (2024), basement flooring (2024), Bathfitters basement shower (2024), roof shingles on house and garage (2022), concrete patio (2022), fence (2020), siding and eavestroughs (2016). This is an excellent starter home that functions well as a single-family residence or with income potential from the basement suite. (id:60490)
Property Details
| MLS® Number | X12462306 |
| Property Type | Single Family |
| Community Name | 557 - Thorold Downtown |
| Features | Carpet Free, In-law Suite |
| ParkingSpaceTotal | 5 |
Building
| BathroomTotal | 2 |
| BedroomsAboveGround | 3 |
| BedroomsTotal | 3 |
| Age | 51 To 99 Years |
| ArchitecturalStyle | Bungalow |
| BasementDevelopment | Finished |
| BasementFeatures | Separate Entrance |
| BasementType | N/a, N/a (finished) |
| ConstructionStyleAttachment | Detached |
| CoolingType | Central Air Conditioning |
| ExteriorFinish | Vinyl Siding |
| FoundationType | Block |
| HeatingFuel | Natural Gas |
| HeatingType | Forced Air |
| StoriesTotal | 1 |
| SizeInterior | 700 - 1100 Sqft |
| Type | House |
| UtilityWater | Municipal Water |
Parking
| Detached Garage | |
| Garage |
Land
| Acreage | No |
| Sewer | Sanitary Sewer |
| SizeDepth | 127 Ft ,1 In |
| SizeFrontage | 42 Ft |
| SizeIrregular | 42 X 127.1 Ft |
| SizeTotalText | 42 X 127.1 Ft |
Rooms
| Level | Type | Length | Width | Dimensions |
|---|---|---|---|---|
| Basement | Utility Room | 2.4 m | 1 m | 2.4 m x 1 m |
| Basement | Bedroom | 3 m | 2.5 m | 3 m x 2.5 m |
| Basement | Living Room | 6.1 m | 3 m | 6.1 m x 3 m |
| Basement | Kitchen | 3 m | 2.1 m | 3 m x 2.1 m |
| Basement | Bathroom | 1.8 m | 1.8 m | 1.8 m x 1.8 m |
| Basement | Laundry Room | 2.4 m | 2.4 m | 2.4 m x 2.4 m |
| Main Level | Living Room | 6.1 m | 3 m | 6.1 m x 3 m |
| Main Level | Kitchen | 5.8 m | 2.8 m | 5.8 m x 2.8 m |
| Main Level | Bedroom | 3.7 m | 2.8 m | 3.7 m x 2.8 m |
| Main Level | Bedroom 2 | 2.7 m | 2.7 m | 2.7 m x 2.7 m |
| Main Level | Bathroom | 1.8 m | 1.8 m | 1.8 m x 1.8 m |

Salesperson
(905) 380-5957

33 Maywood Ave
St. Catharines, Ontario L2R 1C5
(905) 688-4561
www.nrcrealty.ca/

