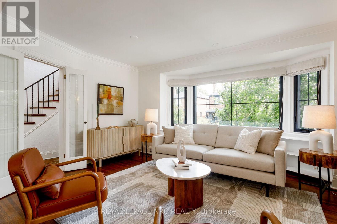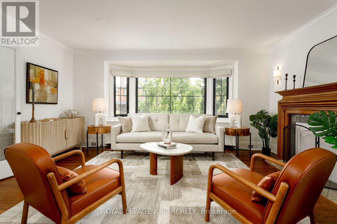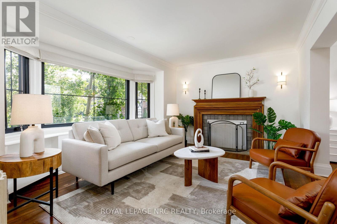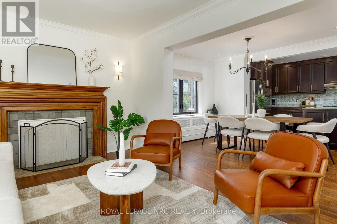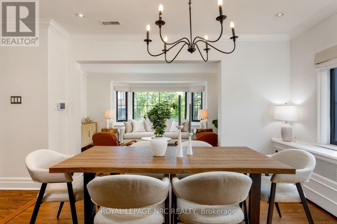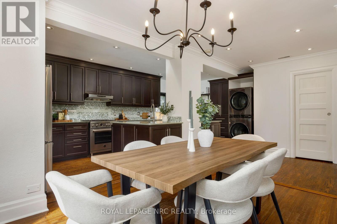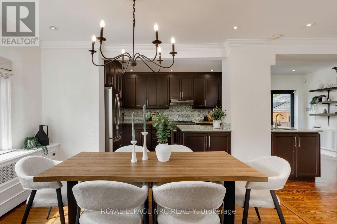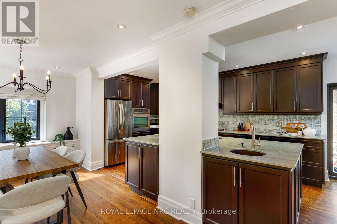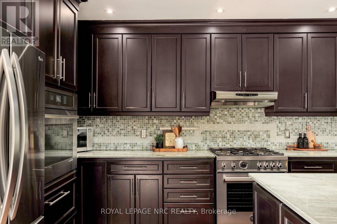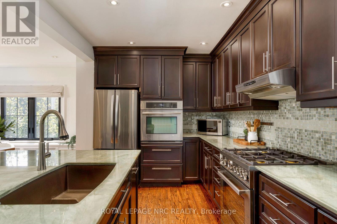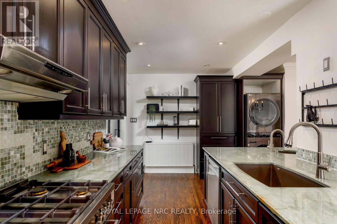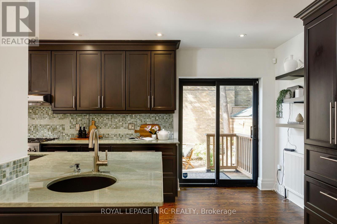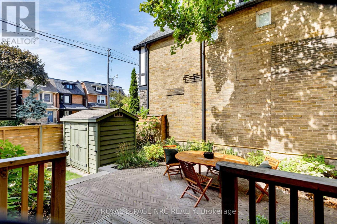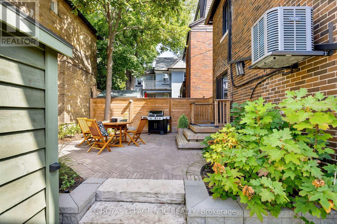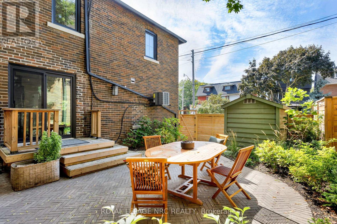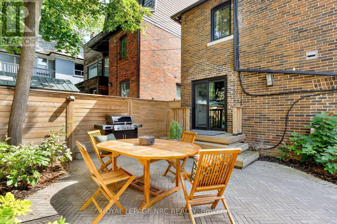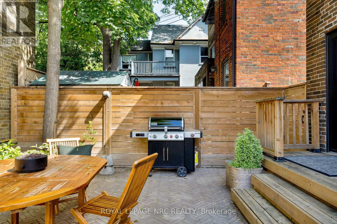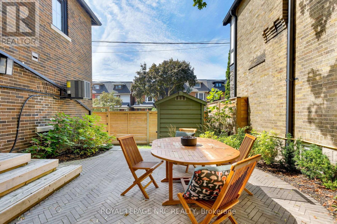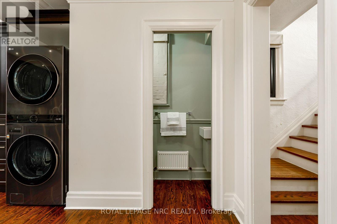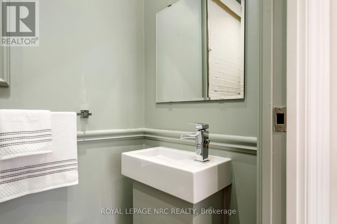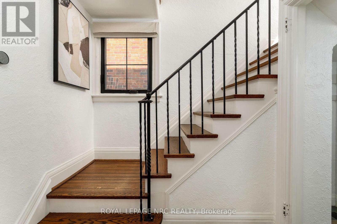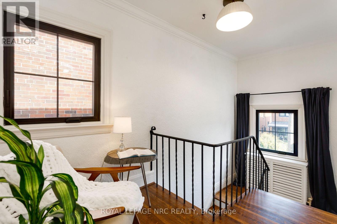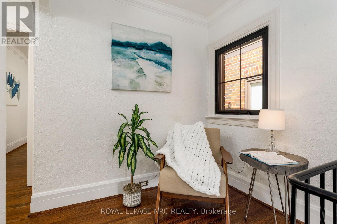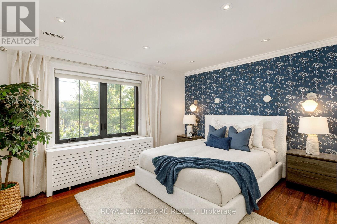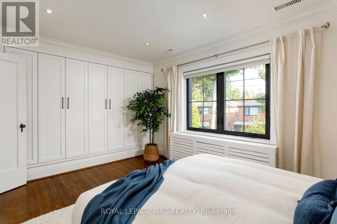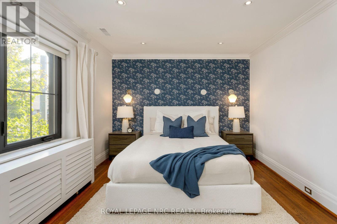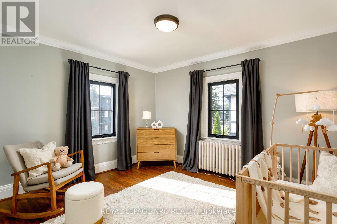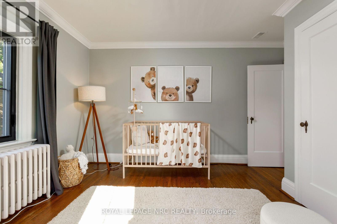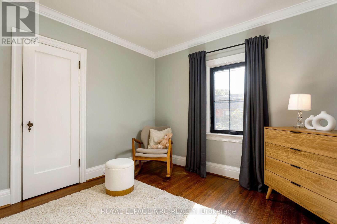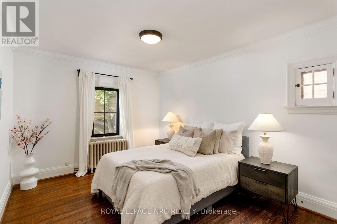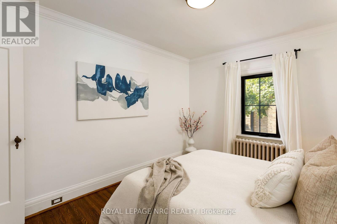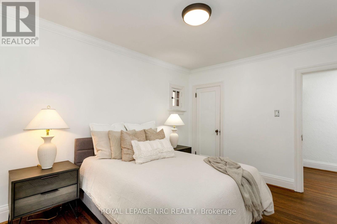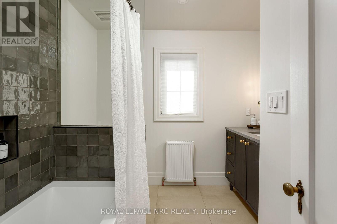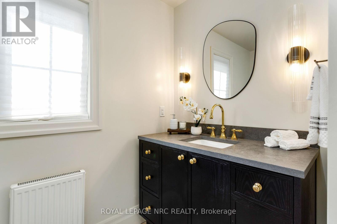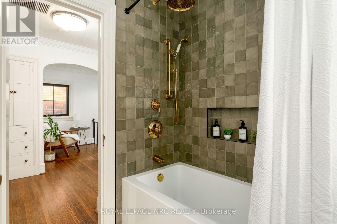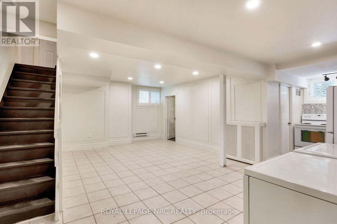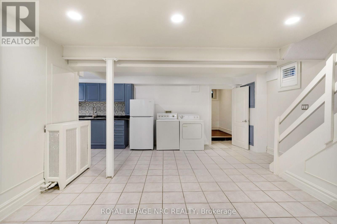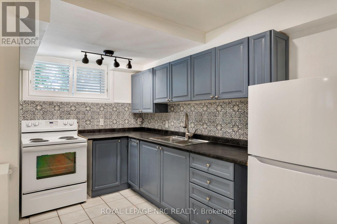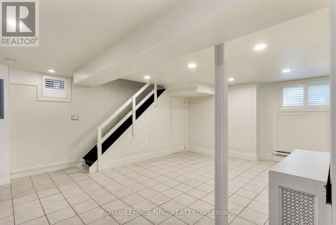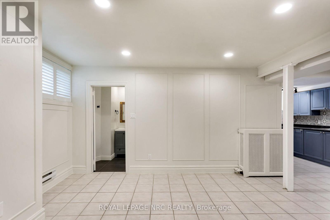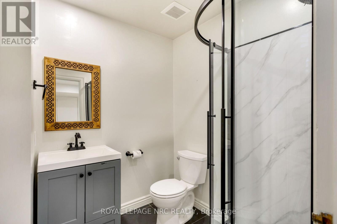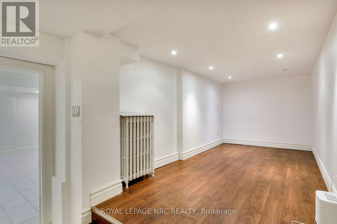50 Tyrrel Avenue Toronto, Ontario M6G 2G2
$1,850,000
Welcome to this spacious, move-in ready 3-bedroom, 3 bathroom detached family home in one of the city's most sought after neighbourhoods. This special home is filled with character and thoughtful updates throughout. At the heart of the home is an impressive kitchen opening onto a fully enclosed backyard. The bright and airy open concept main floor features a spacious living room anchored by a cozy fireplace, a large dining room, and a dream kitchen complete with main floor laundry. The primary bedroom delights with a bay window and a wall-to-wall custom closet. Generously sized secondary bedrooms complete the level. The finished basement offers a unique in-law suite opportunity, along with a second laundry area for added convenience. So many updates from top to bottom, inside and out - including mechanicals, windows, bathrooms, appliances and landscaping. This home is as practical as it is charming. Nestled in the heart of Wychwood, just steps to Wychwood Barns, top schools, and the vibrant St. Clair West strip, this is a rare opportunity to plant roots in one of Toronto's most beloved neighbourhoods. (id:60490)
Property Details
| MLS® Number | C12407578 |
| Property Type | Single Family |
| Community Name | Wychwood |
| AmenitiesNearBy | Park, Public Transit, Schools |
| EquipmentType | None |
| Features | Irregular Lot Size |
| RentalEquipmentType | None |
| Structure | Shed |
Building
| BathroomTotal | 3 |
| BedroomsAboveGround | 3 |
| BedroomsBelowGround | 1 |
| BedroomsTotal | 4 |
| Age | 51 To 99 Years |
| Amenities | Fireplace(s) |
| BasementDevelopment | Finished |
| BasementType | Full (finished) |
| ConstructionStyleAttachment | Detached |
| CoolingType | Central Air Conditioning |
| ExteriorFinish | Brick |
| FireplacePresent | Yes |
| FireplaceTotal | 1 |
| FlooringType | Hardwood, Tile, Laminate |
| FoundationType | Brick |
| HalfBathTotal | 1 |
| HeatingFuel | Natural Gas |
| HeatingType | Hot Water Radiator Heat |
| StoriesTotal | 2 |
| SizeInterior | 1500 - 2000 Sqft |
| Type | House |
| UtilityWater | Municipal Water |
Parking
| No Garage |
Land
| Acreage | No |
| FenceType | Fenced Yard |
| LandAmenities | Park, Public Transit, Schools |
| Sewer | Sanitary Sewer |
| SizeDepth | 71 Ft |
| SizeFrontage | 30 Ft |
| SizeIrregular | 30 X 71 Ft |
| SizeTotalText | 30 X 71 Ft |
Rooms
| Level | Type | Length | Width | Dimensions |
|---|---|---|---|---|
| Second Level | Primary Bedroom | 4.32 m | 3.27 m | 4.32 m x 3.27 m |
| Second Level | Bedroom 2 | 3.95 m | 3.17 m | 3.95 m x 3.17 m |
| Second Level | Bedroom 3 | 3.72 m | 3.23 m | 3.72 m x 3.23 m |
| Lower Level | Recreational, Games Room | 3.97 m | 3.9 m | 3.97 m x 3.9 m |
| Lower Level | Kitchen | 5.19 m | 2.1 m | 5.19 m x 2.1 m |
| Lower Level | Bedroom | 6 m | 2.1 m | 6 m x 2.1 m |
| Main Level | Living Room | 4.57 m | 3.12 m | 4.57 m x 3.12 m |
| Main Level | Dining Room | 3.66 m | 3.05 m | 3.66 m x 3.05 m |
| Main Level | Kitchen | 6.68 m | 2.95 m | 6.68 m x 2.95 m |
https://www.realtor.ca/real-estate/28871303/50-tyrrel-avenue-toronto-wychwood-wychwood
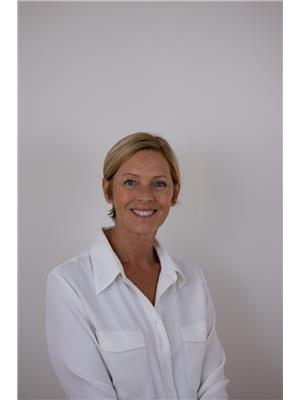
Salesperson
(905) 688-4561
35 Maywood Ave
St. Catharines, Ontario L2R 1C5
(905) 688-4561


