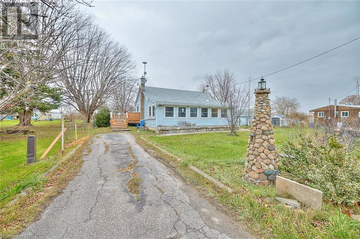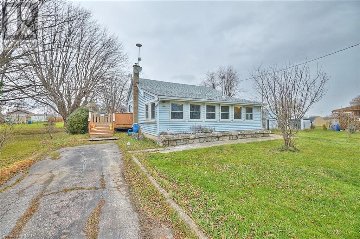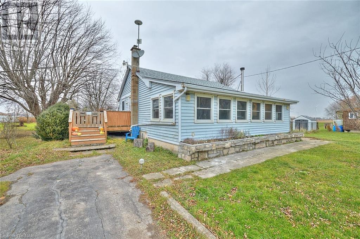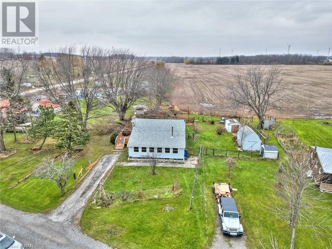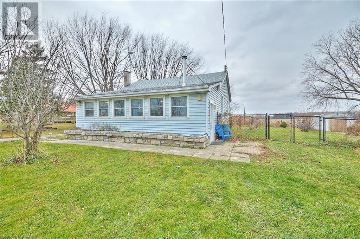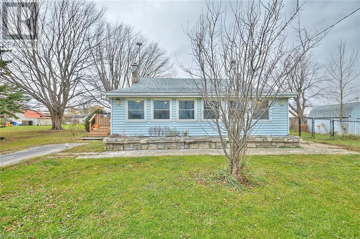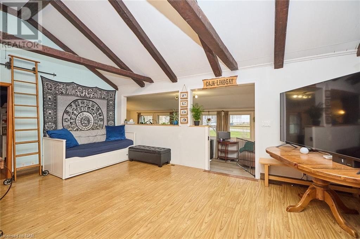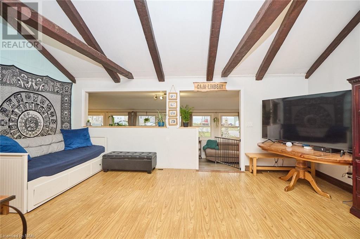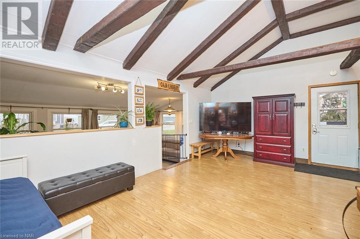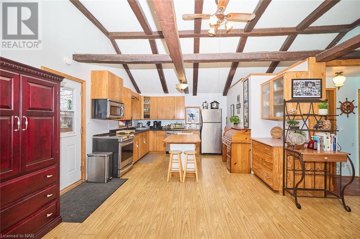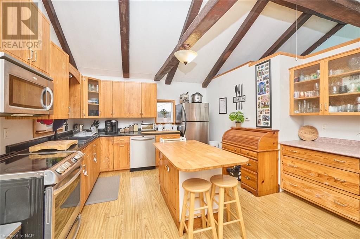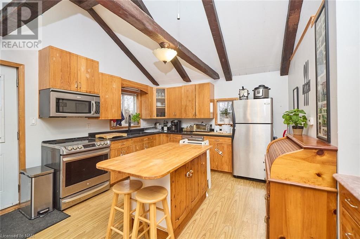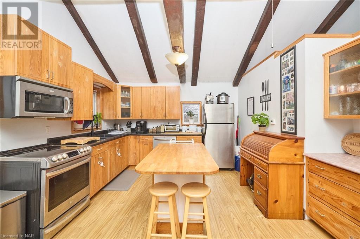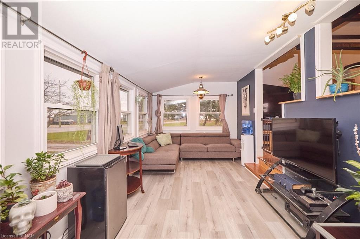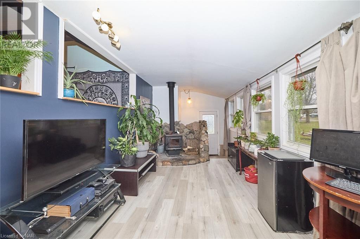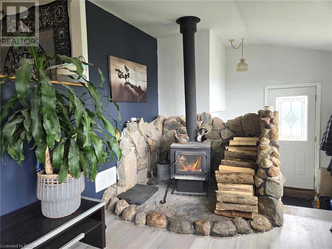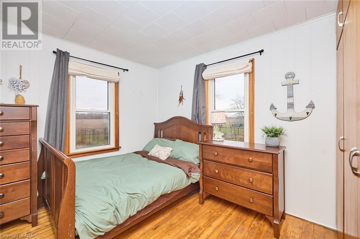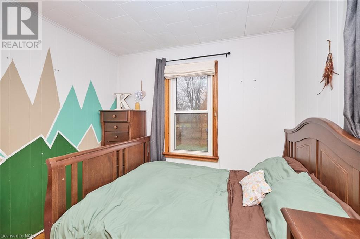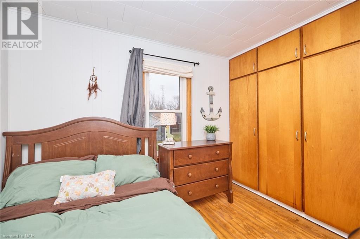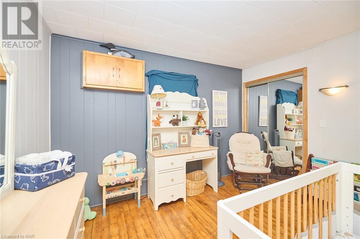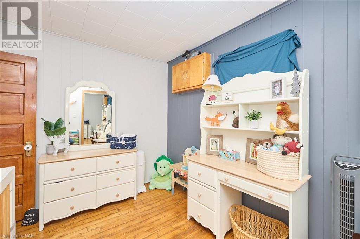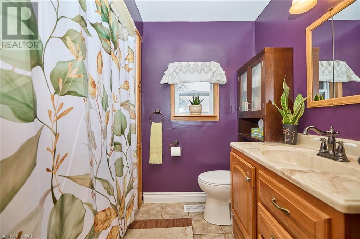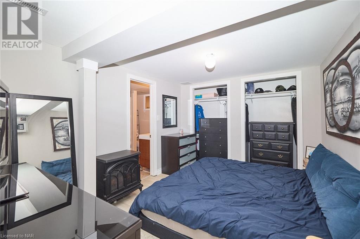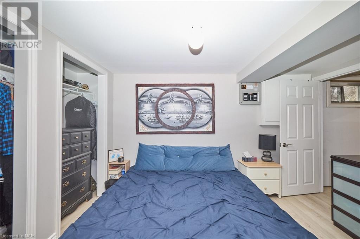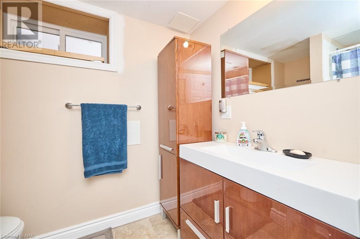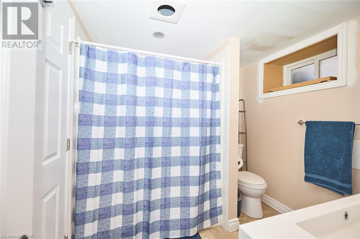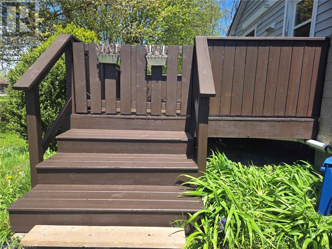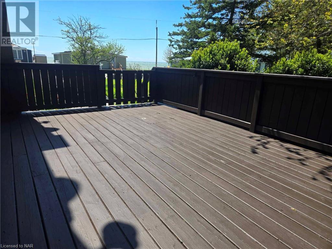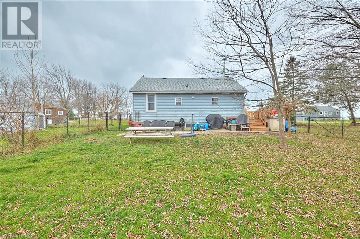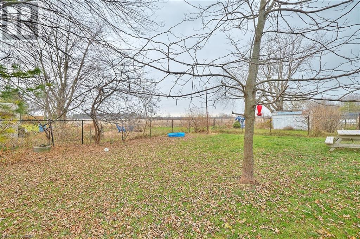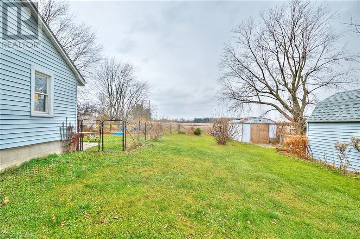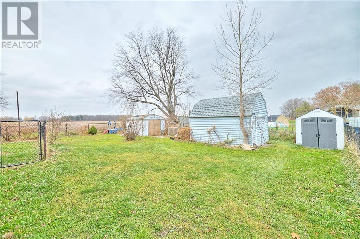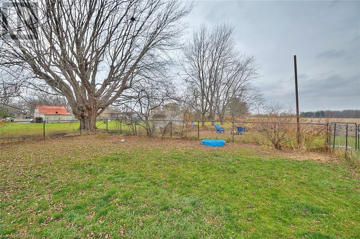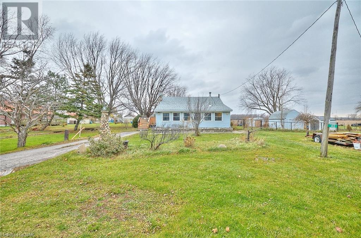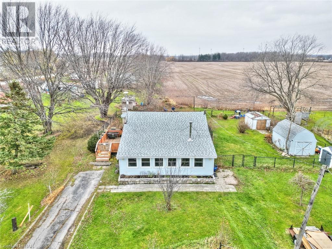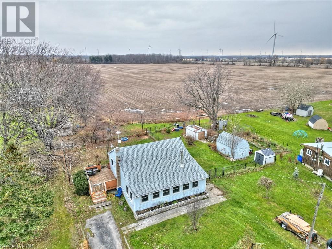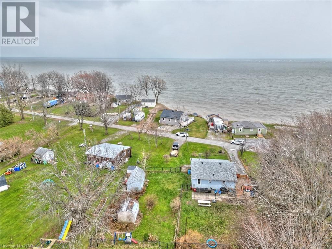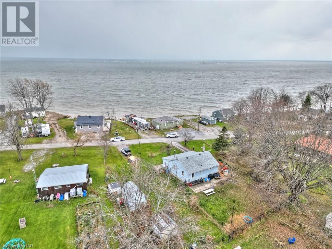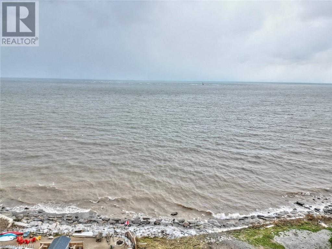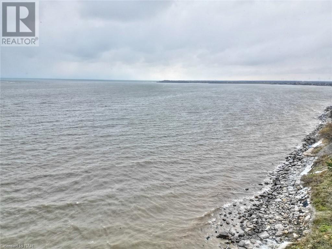48 Derner Line Haldimand County, Ontario N0A 1K0
$529,900
Escape to serenity in Lowbanks with this charming home offering captivating Lake Erie views. Nestled on a peaceful dead-end street, this 2-bedroom retreat welcomes you with a spacious open concept layout. The chef's kitchen boasts ample cabinetry, a center island, and flows seamlessly into the dining and living area. Enjoy the convenience of 2 full bathrooms, with heated floors in the basement bath. Unwind in the sunken family room, complete with a cozy wood stove. Additional features include a bonus room in the basement perfect for a bedroom, a new Generac system for peace of mind, and a fully fenced yard for privacy and security. Step outside to your oasis—a large side deck ideal for entertaining or relaxing with views of the lake. With nearby beach access, a marina, and the allure of Hippos, this home offers the perfect blend of comfort and tranquility in a sought-after location. Experience the beauty of Lowbanks living in this inviting abode. (id:51640)
Property Details
| MLS® Number | 40565022 |
| Property Type | Single Family |
| Amenities Near By | Beach, Marina, Park |
| Features | Cul-de-sac, Southern Exposure, Corner Site, Paved Driveway, Crushed Stone Driveway, Country Residential, Sump Pump |
| Parking Space Total | 3 |
| Structure | Shed |
| Water Front Name | Lake Erie |
| Water Front Type | Waterfront |
Building
| Bathroom Total | 2 |
| Bedrooms Above Ground | 2 |
| Bedrooms Total | 2 |
| Appliances | Water Purifier |
| Architectural Style | Bungalow |
| Basement Development | Partially Finished |
| Basement Type | Full (partially Finished) |
| Constructed Date | 1962 |
| Construction Style Attachment | Detached |
| Cooling Type | None |
| Exterior Finish | Aluminum Siding, Vinyl Siding |
| Fireplace Present | Yes |
| Fireplace Total | 1 |
| Foundation Type | Block |
| Heating Type | Forced Air, Stove |
| Stories Total | 1 |
| Size Interior | 1052 |
| Type | House |
| Utility Water | Cistern |
Land
| Access Type | Water Access, Road Access |
| Acreage | No |
| Land Amenities | Beach, Marina, Park |
| Sewer | Septic System |
| Size Frontage | 107 Ft |
| Size Total Text | Under 1/2 Acre |
| Surface Water | Lake |
| Zoning Description | R03 |
Rooms
| Level | Type | Length | Width | Dimensions |
|---|---|---|---|---|
| Basement | 4pc Bathroom | Measurements not available | ||
| Basement | Other | 15'1'' x 13'2'' | ||
| Basement | Other | 12'3'' x 9'7'' | ||
| Main Level | 4pc Bathroom | Measurements not available | ||
| Main Level | Bedroom | 11'7'' x 9'3'' | ||
| Main Level | Bedroom | 11'5'' x 9'3'' | ||
| Main Level | Kitchen | 14'1'' x 12'7'' | ||
| Main Level | Living Room/dining Room | 20'0'' x 12'9'' | ||
| Main Level | Family Room | 29'5'' x 10'6'' |
https://www.realtor.ca/real-estate/26710813/48-derner-line-haldimand-county
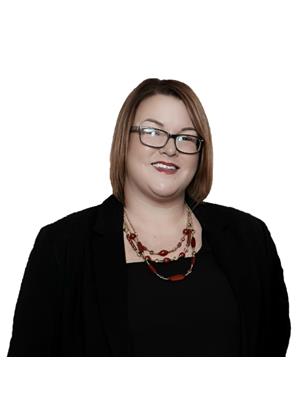
Salesperson
(905) 359-4839

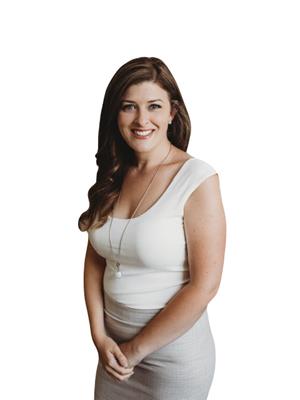
Salesperson
(905) 328-2850


