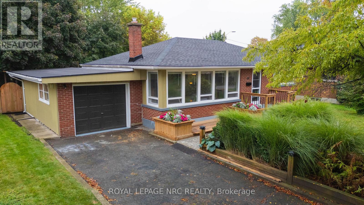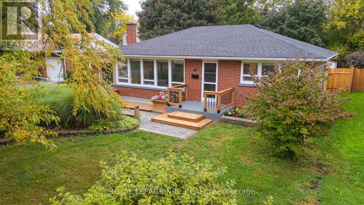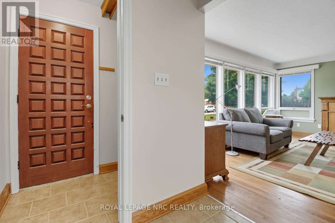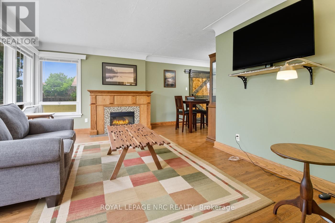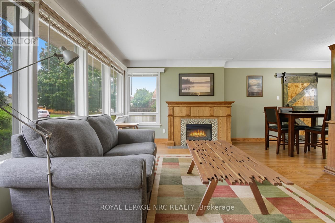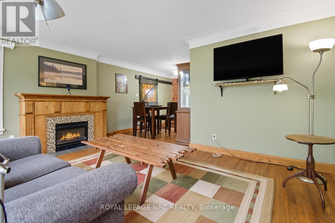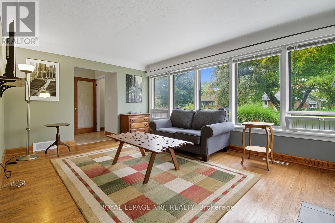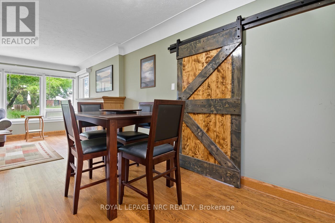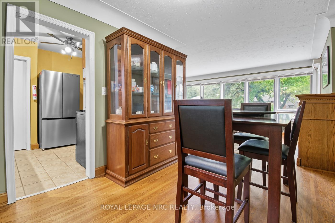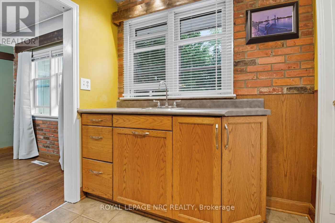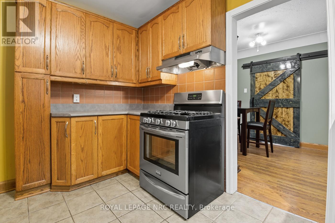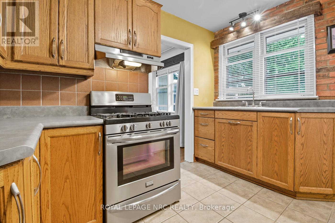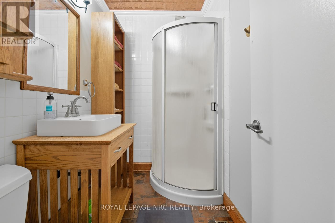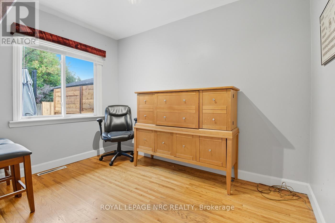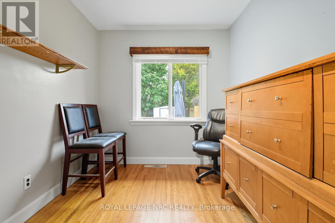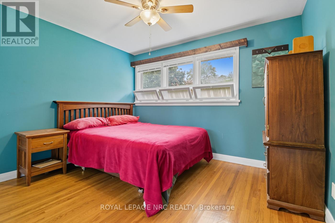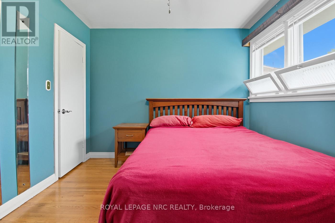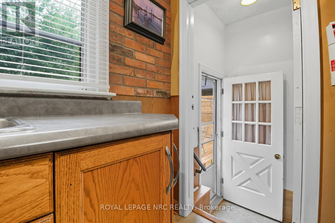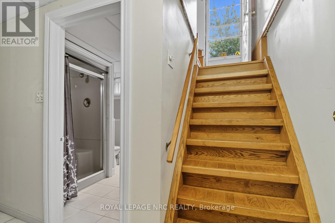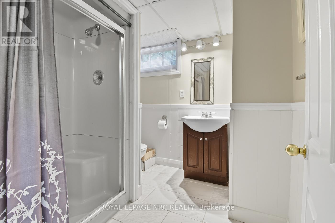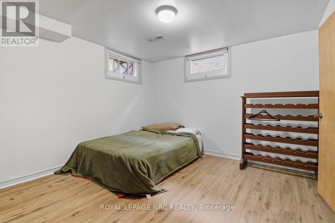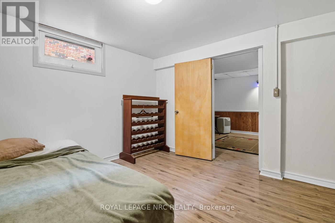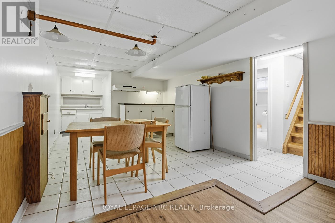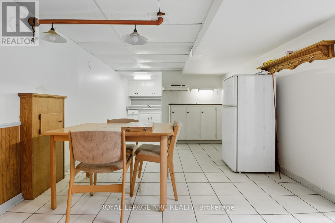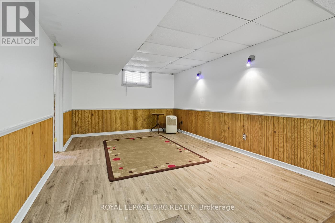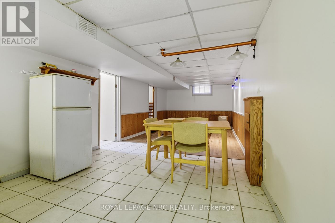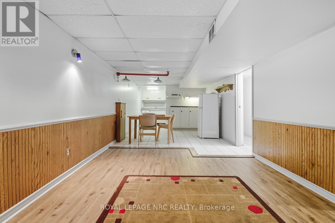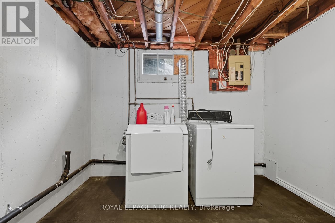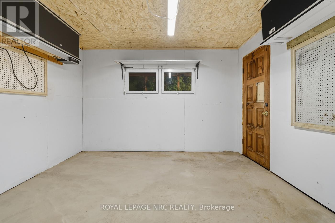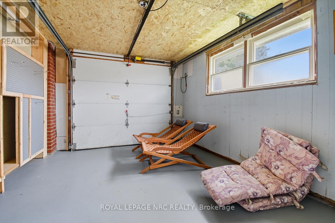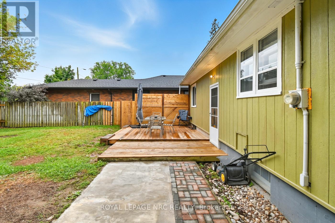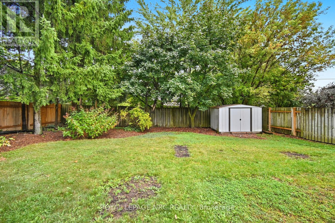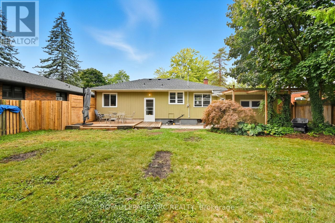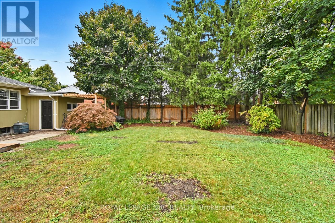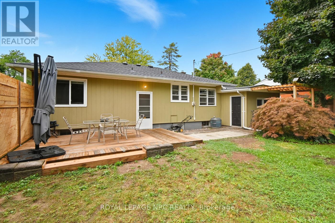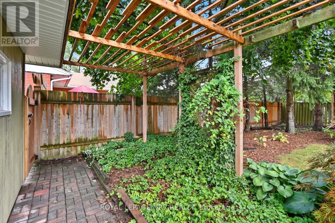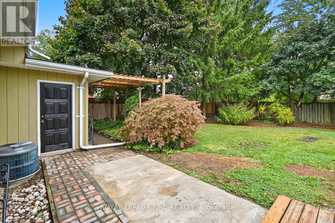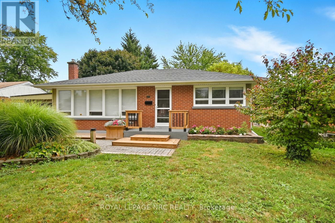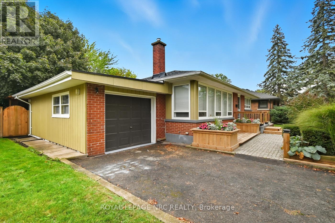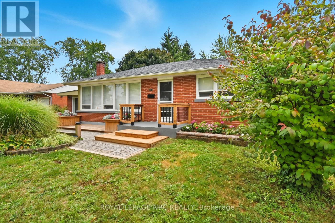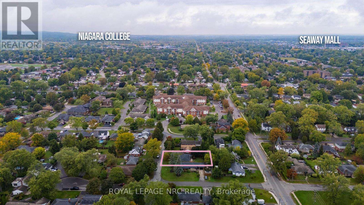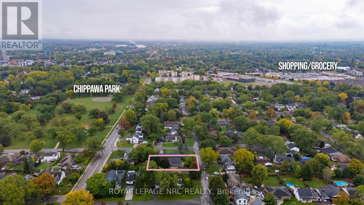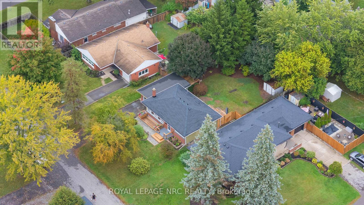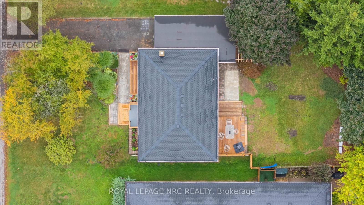42 Linwood Drive Welland, Ontario L3C 2B6
$498,000
This charming 2+1 bedroom brick bungalow is tucked away on a tree-lined street, just one block from Chippawa Park, one of Wellands best parks! The home greets you with lovely gardens and a welcoming front patio. Inside, the open-concept living and dining area is filled with natural light from large windows and features original hardwood flooring. The main floor offers two bedrooms and a 3-piece bathroom. The lower level, accessible through the kitchen and a separate back entrance, offers excellent potential for an in-law suite or rental. It includes a spacious living room with kitchen rough-in, a finished 3-piece bathroom, a bedroom, laundry area, and impressive ceiling height... Just a few finishing touches away from being ready to rent. Step outside and enjoy a backyard that feels like a private garden retreat, fully fenced and accented with mature vines. A single attached garage/workshop provides extra space for projects or storage. Major updates this year include a brand new roof, furnace & air conditioning! A wonderful opportunity in a sought-after neighbourhood close to parks, schools, and amenities. (id:60490)
Property Details
| MLS® Number | X12431848 |
| Property Type | Single Family |
| Community Name | 769 - Prince Charles |
| Features | In-law Suite |
| ParkingSpaceTotal | 4 |
Building
| BathroomTotal | 2 |
| BedroomsAboveGround | 2 |
| BedroomsBelowGround | 1 |
| BedroomsTotal | 3 |
| Amenities | Fireplace(s) |
| ArchitecturalStyle | Bungalow |
| BasementFeatures | Separate Entrance |
| BasementType | Full |
| ConstructionStyleAttachment | Detached |
| CoolingType | Central Air Conditioning |
| ExteriorFinish | Brick |
| FireplacePresent | Yes |
| FoundationType | Concrete |
| HeatingFuel | Natural Gas |
| HeatingType | Forced Air |
| StoriesTotal | 1 |
| SizeInterior | 700 - 1100 Sqft |
| Type | House |
| UtilityWater | Municipal Water |
Parking
| Attached Garage | |
| Garage |
Land
| Acreage | No |
| Sewer | Sanitary Sewer |
| SizeDepth | 114 Ft ,8 In |
| SizeFrontage | 60 Ft |
| SizeIrregular | 60 X 114.7 Ft |
| SizeTotalText | 60 X 114.7 Ft |
Rooms
| Level | Type | Length | Width | Dimensions |
|---|---|---|---|---|
| Lower Level | Laundry Room | 2.97 m | 2.34 m | 2.97 m x 2.34 m |
| Lower Level | Recreational, Games Room | 3.3 m | 8.38 m | 3.3 m x 8.38 m |
| Main Level | Living Room | 5.08 m | 3.81 m | 5.08 m x 3.81 m |
| Main Level | Dining Room | 2.72 m | 3.85 m | 2.72 m x 3.85 m |
| Main Level | Kitchen | 2.6 m | 3.15 m | 2.6 m x 3.15 m |
| Main Level | Bedroom | 2.38 m | 3.25 m | 2.38 m x 3.25 m |
| Main Level | Bedroom 2 | 3.52 m | 3.67 m | 3.52 m x 3.67 m |
| Main Level | Bedroom 3 | 3.25 m | 3.8 m | 3.25 m x 3.8 m |
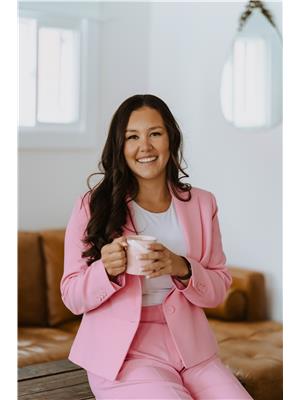
Salesperson
(289) 821-8881
www.carliesmith.ca/
www.facebook.com/realtorcarlie
www.instagram.com/realtorcarlie


