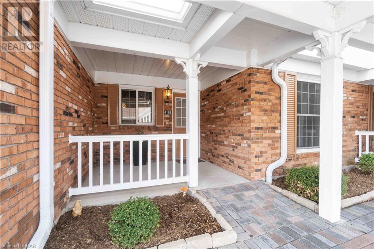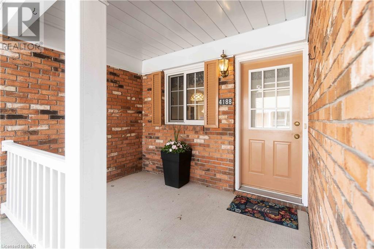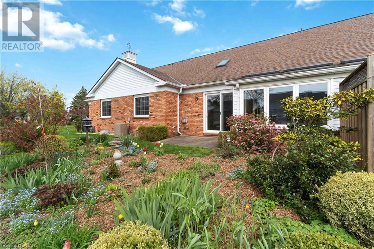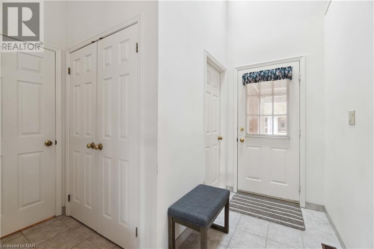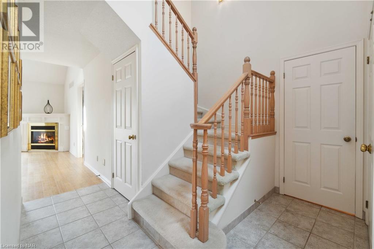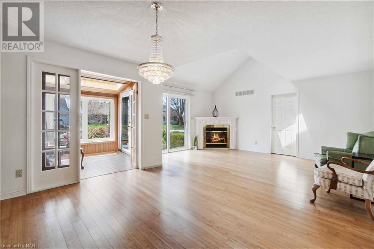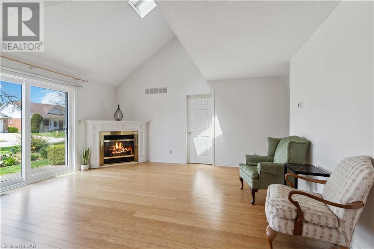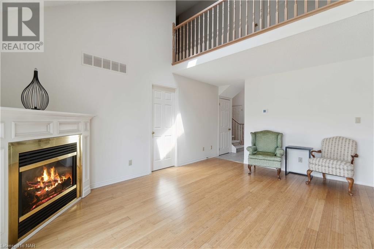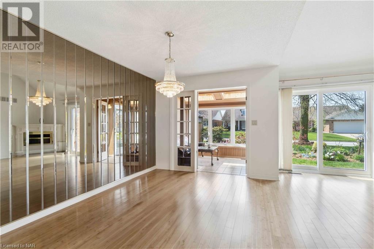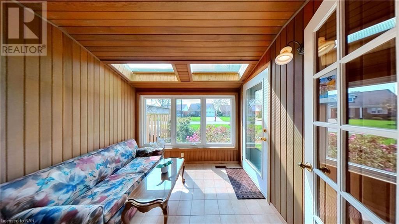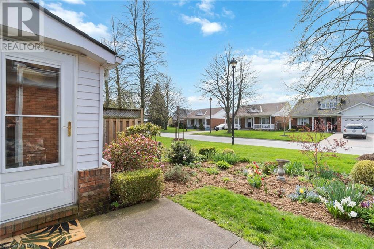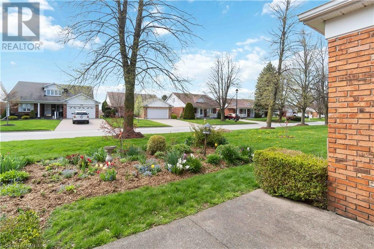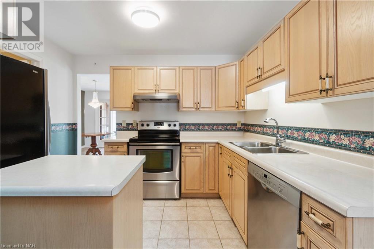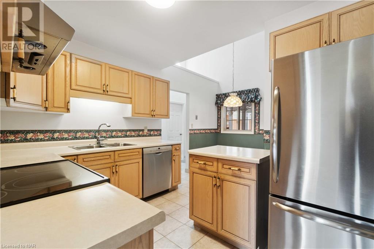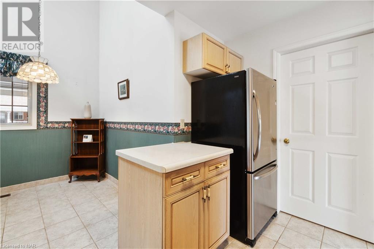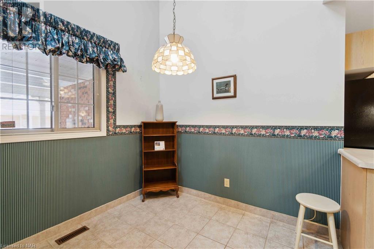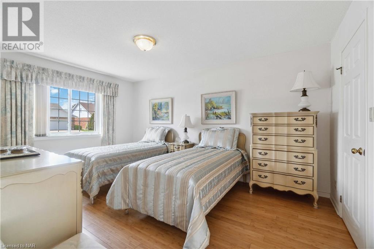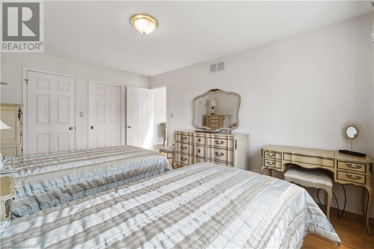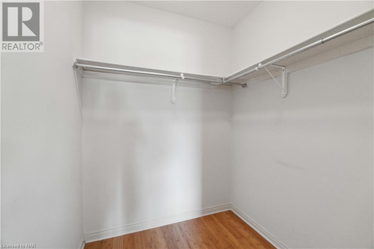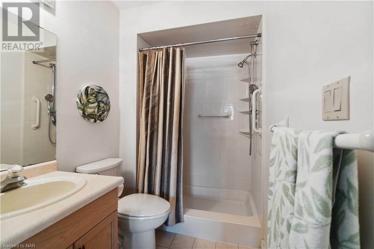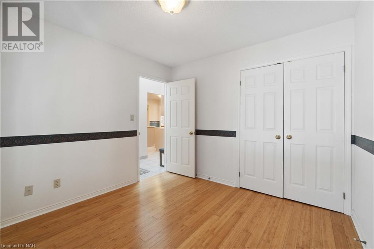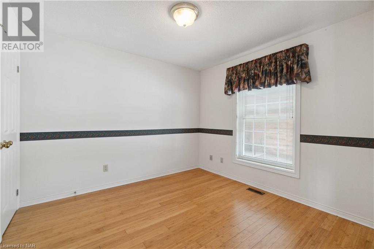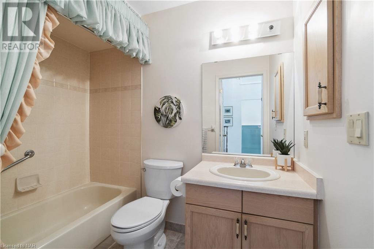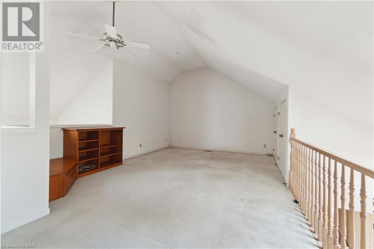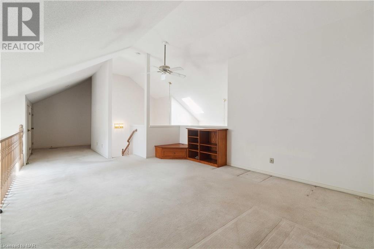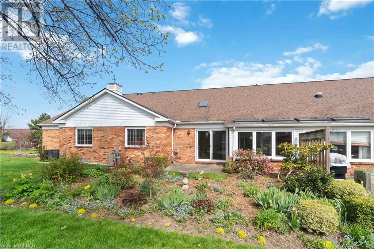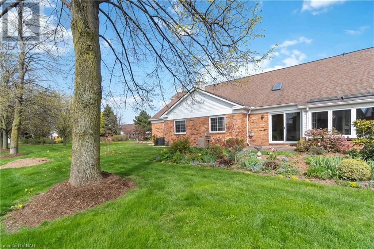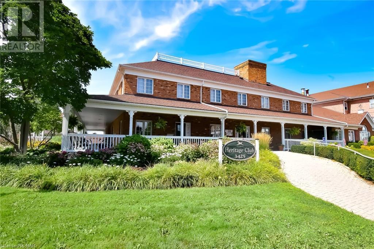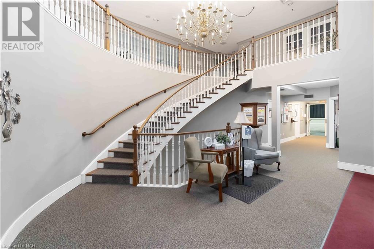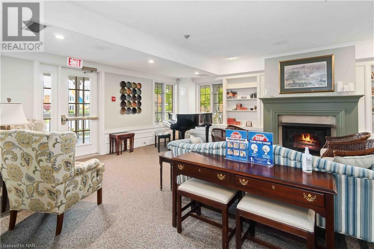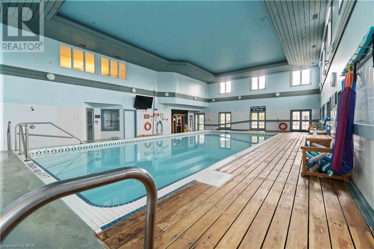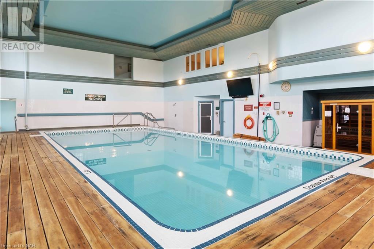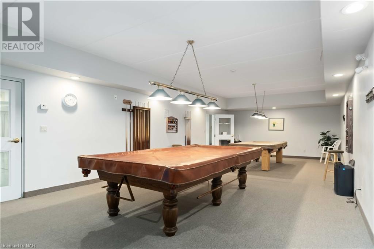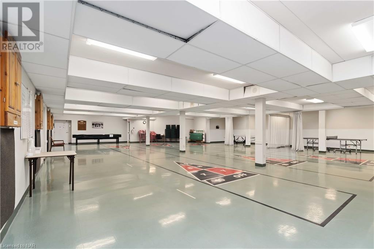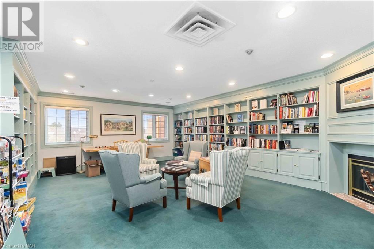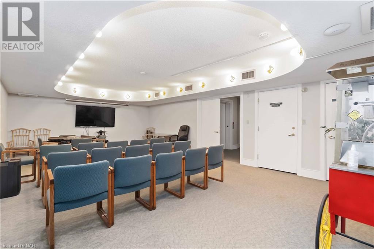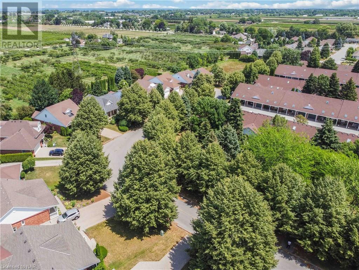4188 Almond Court Unit# 6 Vineland, Ontario L0R 2C0
$629,900Maintenance, Insurance, Cable TV, Common Area Maintenance, Landscaping, Property Management, Water, Parking
$535 Monthly
Maintenance, Insurance, Cable TV, Common Area Maintenance, Landscaping, Property Management, Water, Parking
$535 MonthlyLovely condo bungaloft is located in a prime location in Vineland's popular Heritage Village neighbourhood, one of Niagara's premiere adult lifestyle communities. With over 1250 sq ft of gracious living space plus loft, this is an expanded townhome that features 2 bedrooms, 2 bathrooms, large combined living and dining room, generous kitchen with breakfast nook, attached garage with interior entry plus convenient main floor laundry. Four season sunroom faces west with garden door to patio that overlooks a gorgeous perennial garden - just a wonderful spot to enjoy the end of day sun! Primary bedroom has room for your king size bed with walk-in closet and ensuite has easy-entry shower. Second bedroom is plenty big too with double closet doors and adjacent bathroom includes tub and shower. Upstairs is a fantastic loft area that makes a perfect recreation space, extra bedroom, hobby/craft room or whatever your imagination decides! The lower level is unfinished and provides plenty of storage space. Outside, you'll enjoy sitting in your covered front porch or taking a stroll down to the exclusive Clubhouse where you'll find a heated indoor salt water pool, gym, pickleball, social activities, craft and woodworking shops - truly there is something there for everyone. Note that all residents pay the monthly $70. mandatory Clubhouse fee. Call for your showing and Village tour today! (id:51640)
Property Details
| MLS® Number | 40579214 |
| Property Type | Single Family |
| Amenities Near By | Golf Nearby, Hospital, Park, Place Of Worship, Shopping |
| Communication Type | High Speed Internet |
| Community Features | Community Centre |
| Equipment Type | Water Heater |
| Features | Cul-de-sac, Visual Exposure, Conservation/green Belt, Balcony, Skylight, Sump Pump, Automatic Garage Door Opener |
| Parking Space Total | 2 |
| Pool Type | Indoor Pool |
| Rental Equipment Type | Water Heater |
| Structure | Porch |
Building
| Bathroom Total | 2 |
| Bedrooms Above Ground | 2 |
| Bedrooms Total | 2 |
| Amenities | Exercise Centre, Party Room |
| Appliances | Central Vacuum - Roughed In, Dishwasher, Dryer, Freezer, Refrigerator, Stove, Washer, Hood Fan, Window Coverings, Garage Door Opener |
| Architectural Style | Bungalow |
| Basement Development | Unfinished |
| Basement Type | Full (unfinished) |
| Constructed Date | 1991 |
| Construction Style Attachment | Attached |
| Cooling Type | Central Air Conditioning |
| Exterior Finish | Brick, Vinyl Siding |
| Fireplace Present | Yes |
| Fireplace Total | 1 |
| Fireplace Type | Insert |
| Fixture | Ceiling Fans |
| Foundation Type | Poured Concrete |
| Heating Fuel | Natural Gas |
| Heating Type | Forced Air |
| Stories Total | 1 |
| Size Interior | 1760 |
| Type | Row / Townhouse |
| Utility Water | Municipal Water |
Parking
| Attached Garage |
Land
| Access Type | Highway Access |
| Acreage | No |
| Land Amenities | Golf Nearby, Hospital, Park, Place Of Worship, Shopping |
| Landscape Features | Lawn Sprinkler, Landscaped |
| Sewer | Municipal Sewage System |
| Size Frontage | 1 Ft |
| Zoning Description | Rm1-7 |
Rooms
| Level | Type | Length | Width | Dimensions |
|---|---|---|---|---|
| Second Level | Loft | 13'5'' x 32'10'' | ||
| Main Level | 4pc Bathroom | Measurements not available | ||
| Main Level | Bedroom | 10'2'' x 10'6'' | ||
| Main Level | Full Bathroom | Measurements not available | ||
| Main Level | Primary Bedroom | 11'3'' x 15'2'' | ||
| Main Level | Laundry Room | 6'7'' x 8'6'' | ||
| Main Level | Dining Room | 9'2'' x 12'6'' | ||
| Main Level | Living Room | 11'5'' x 15'6'' | ||
| Main Level | Breakfast | 6'11'' x 7'11'' | ||
| Main Level | Kitchen | 10'6'' x 8'6'' |
Utilities
| Natural Gas | Available |
https://www.realtor.ca/real-estate/26832872/4188-almond-court-unit-6-vineland

Salesperson
(905) 321-5507
www.homesinniagara.com/
https://www.instagram.com/theheritageteam

33 Maywood Ave
St. Catharines, Ontario L2R 1C5
(905) 688-4561
www.nrcrealty.ca/

