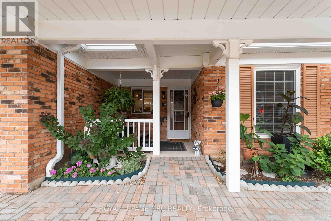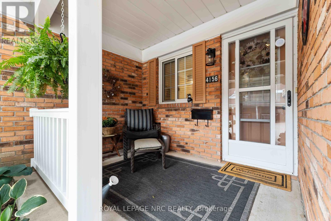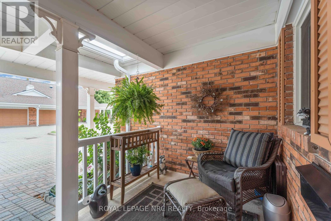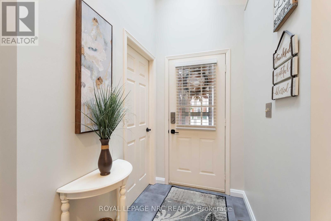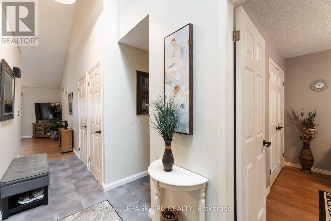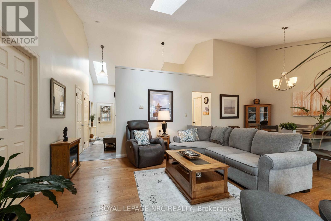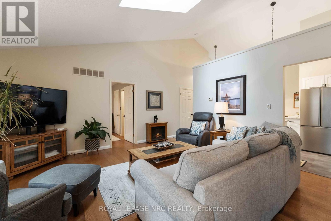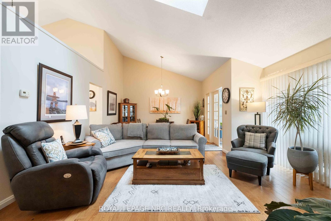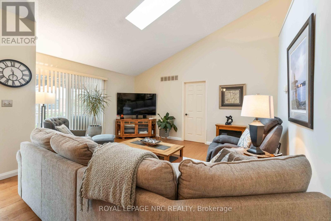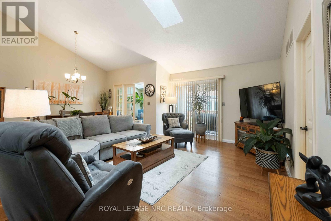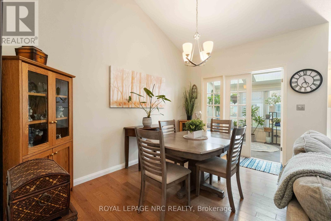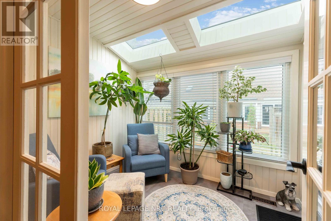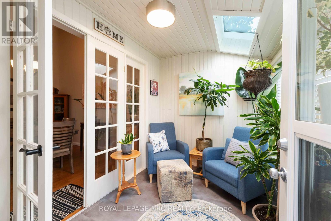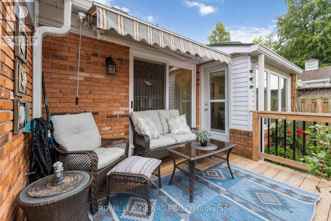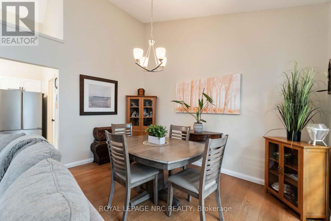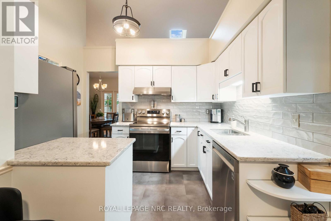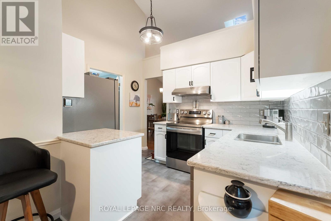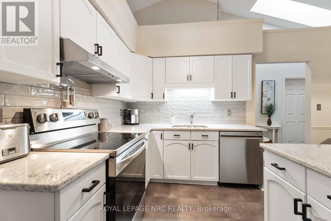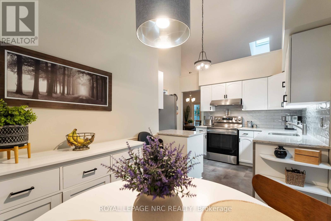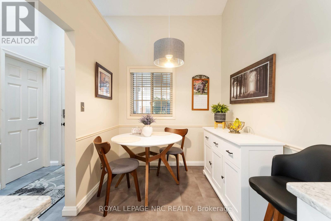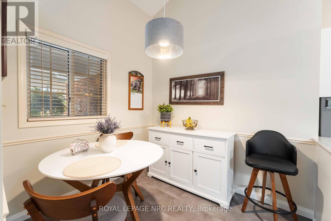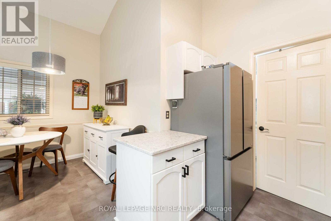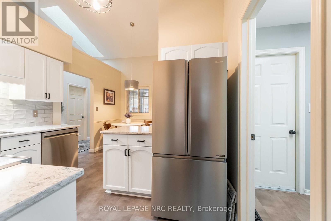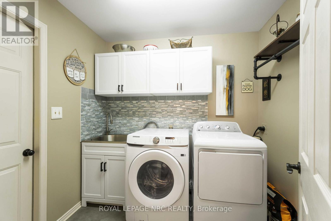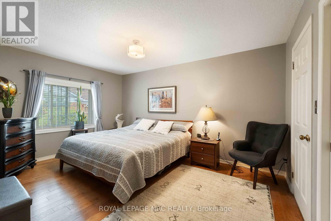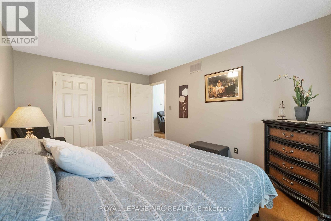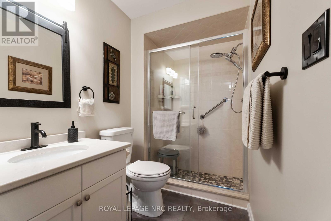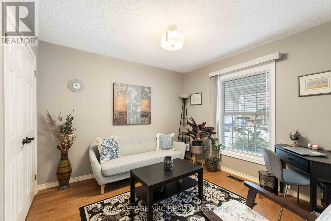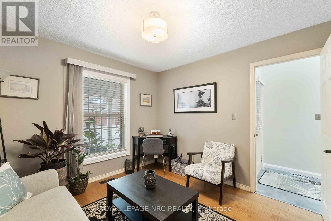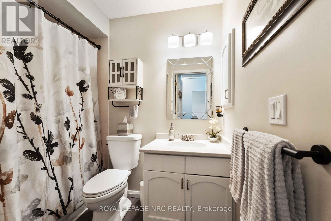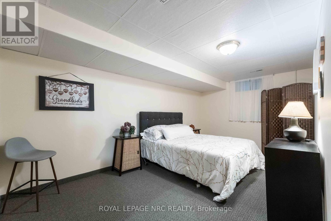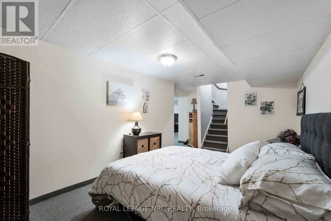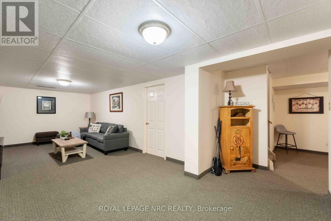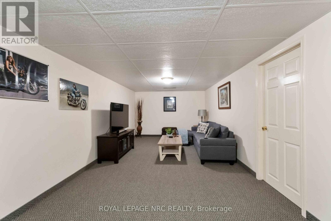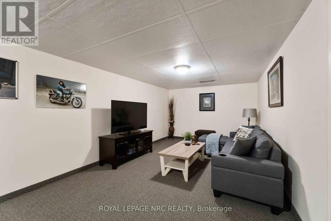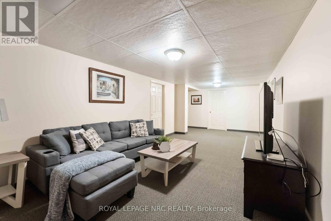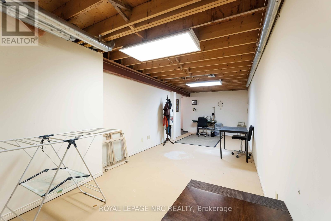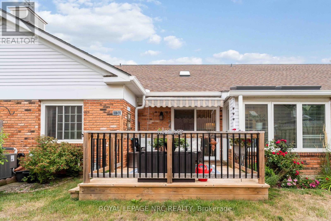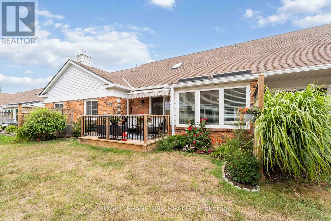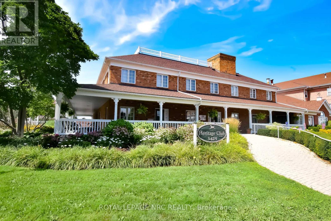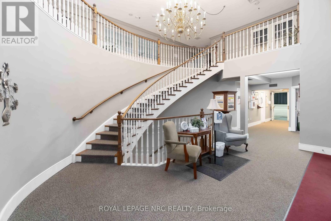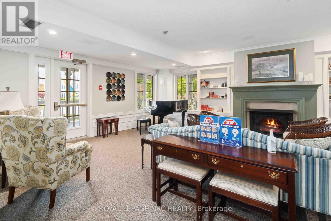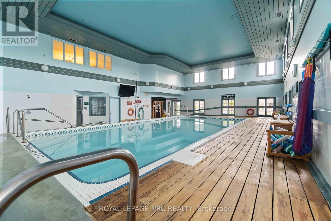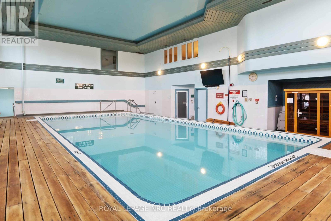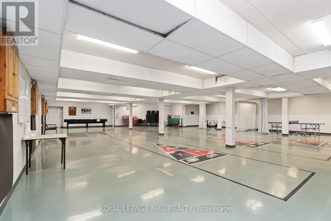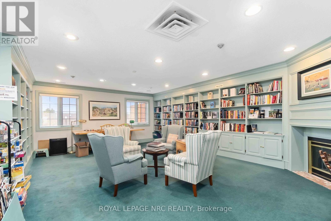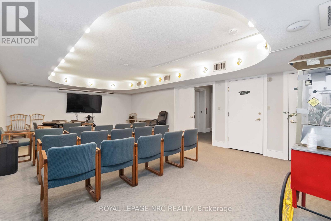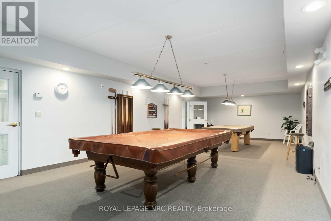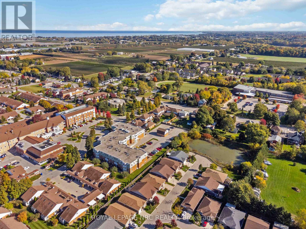4156 Beechnut Court Lincoln, Ontario L0R 2C0
$649,000Maintenance, Common Area Maintenance, Insurance, Water, Parking
$690 Monthly
Maintenance, Common Area Maintenance, Insurance, Water, Parking
$690 MonthlySet among Niagara's vineyards and peach orchards, this thoughtfully designed 1250 sq. ft., 2+1 bedroom, 2 bathroom condo townhome bungalow with attached garage is part of the desirable Heritage Village community known for its welcoming atmosphere and active senior lifestyle. The main floor features a stylish upgraded kitchen, quartz countertops, high-end stainless steel appliances, a breakfast nook and adjacent convenient main floor laundry. The laundry area has been updated too with newer washer/dryer/tub and includes direct interior access to the attached garage. From the kitchen, the home opens up to a generous combined living and dining room highlighted by vaulted ceilings and skylights that fill the space with natural light. Off the dining area, a four-season sunroom adds year-round versatility and leads to a refreshed deck complete with awning and a gas line for barbecuing - a great spot to gather with friends or unwind at the end of the day. The main floor offers a spacious primary bedroom complete with updated shower and walk-in closet. A second bedroom on this floor provides flexibility for guests or makes a great office space with 2nd bathroom closeby including both tub and shower. The lower level expands the living space even further with a finished recreation room, a third bedroom for overnight visitors, good storage plus an additional area well-suited for crafts or fitness. At the front of the home, a covered porch with space for outdoor seating faces east, offering a perfect place to enjoy the morning sun. From here, it's an easy walk to the exclusive Clubhouse where you'll enjoy an in-door heated salt water pool, gym, wet/dry saunas, pickleball plus a calendar of social activities meant to keep you healthy and connected. This is more than just a condo - it's a lifestyle waiting to be enjoyed! (Note that the $70.00 monthly Clubhouse fee is included in the condo fees plus high speed internet, cable television, water and 1 extra parking spot.) (id:60490)
Property Details
| MLS® Number | X12444554 |
| Property Type | Single Family |
| Community Name | 980 - Lincoln-Jordan/Vineland |
| AmenitiesNearBy | Golf Nearby, Hospital, Park |
| CommunityFeatures | Pet Restrictions, Community Centre |
| EquipmentType | Water Heater - Gas, Water Heater |
| Features | Cul-de-sac, Wheelchair Access, Level, Guest Suite, Sump Pump |
| ParkingSpaceTotal | 2 |
| RentalEquipmentType | Water Heater - Gas, Water Heater |
| Structure | Clubhouse, Deck, Porch |
Building
| BathroomTotal | 2 |
| BedroomsAboveGround | 2 |
| BedroomsBelowGround | 1 |
| BedroomsTotal | 3 |
| Age | 31 To 50 Years |
| Amenities | Visitor Parking, Separate Heating Controls |
| Appliances | Garage Door Opener Remote(s), Dishwasher, Dryer, Garage Door Opener, Hood Fan, Stove, Washer, Window Coverings, Refrigerator |
| ArchitecturalStyle | Bungalow |
| BasementDevelopment | Partially Finished |
| BasementType | Full (partially Finished) |
| CoolingType | Central Air Conditioning |
| ExteriorFinish | Brick, Vinyl Siding |
| FireProtection | Smoke Detectors |
| FoundationType | Concrete, Poured Concrete |
| HeatingFuel | Natural Gas |
| HeatingType | Forced Air |
| StoriesTotal | 1 |
| SizeInterior | 1200 - 1399 Sqft |
| Type | Row / Townhouse |
Parking
| Attached Garage | |
| Garage | |
| Inside Entry |
Land
| Acreage | No |
| LandAmenities | Golf Nearby, Hospital, Park |
| LandscapeFeatures | Landscaped |
| ZoningDescription | Rm1-7 |
Rooms
| Level | Type | Length | Width | Dimensions |
|---|---|---|---|---|
| Lower Level | Recreational, Games Room | 7.82 m | 2.97 m | 7.82 m x 2.97 m |
| Lower Level | Other | 8.07 m | 3.36 m | 8.07 m x 3.36 m |
| Lower Level | Utility Room | 8.14 m | 3.29 m | 8.14 m x 3.29 m |
| Lower Level | Other | 1.78 m | 3.4 m | 1.78 m x 3.4 m |
| Lower Level | Bedroom 3 | 4.87 m | 2.94 m | 4.87 m x 2.94 m |
| Main Level | Foyer | 4.97 m | 1.26 m | 4.97 m x 1.26 m |
| Main Level | Living Room | 4.72 m | 3.53 m | 4.72 m x 3.53 m |
| Main Level | Dining Room | 3.91 m | 3.03 m | 3.91 m x 3.03 m |
| Main Level | Kitchen | 4.77 m | 3.15 m | 4.77 m x 3.15 m |
| Main Level | Primary Bedroom | 4.61 m | 3.29 m | 4.61 m x 3.29 m |
| Main Level | Bedroom | 3.12 m | 2.9 m | 3.12 m x 2.9 m |
| Main Level | Sunroom | 2.3 m | 2.85 m | 2.3 m x 2.85 m |
| Main Level | Bathroom | 2.31 m | 1.47 m | 2.31 m x 1.47 m |
| Main Level | Bathroom | 2.15 m | 1.47 m | 2.15 m x 1.47 m |

Salesperson
(905) 321-5507

33 Maywood Ave
St. Catharines, Ontario L2R 1C5
(905) 688-4561
www.nrcrealty.ca/

