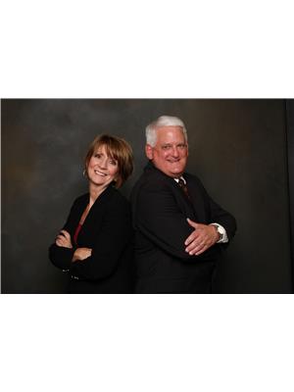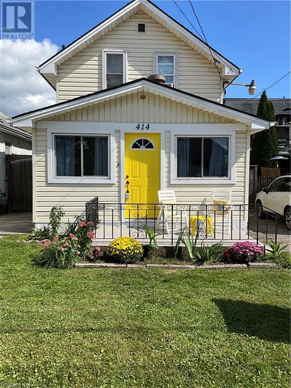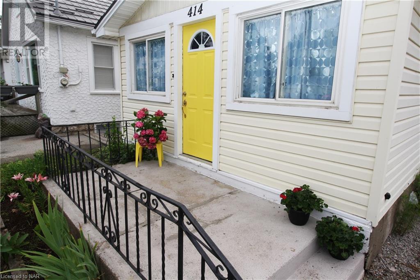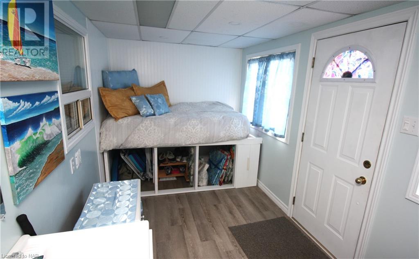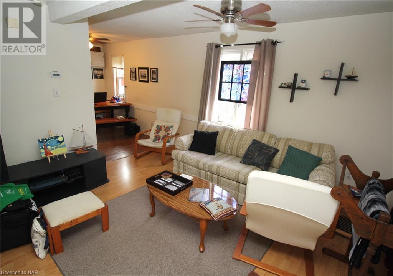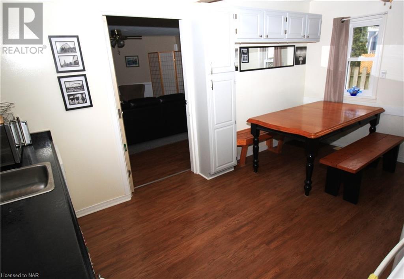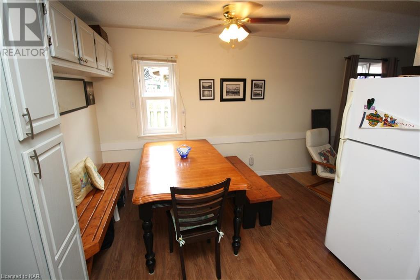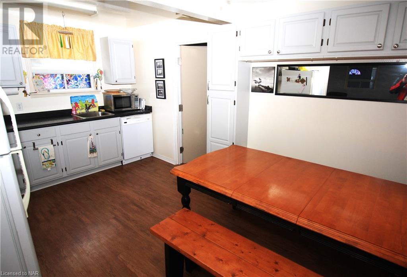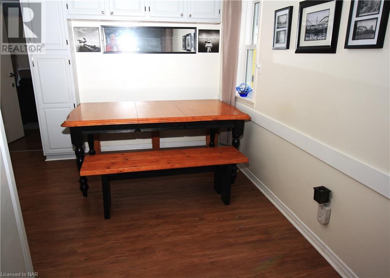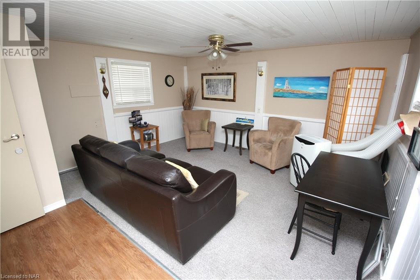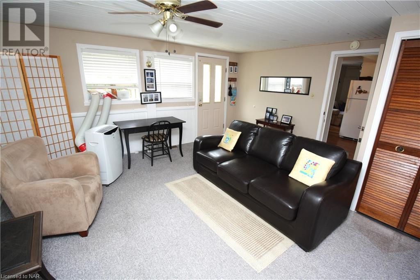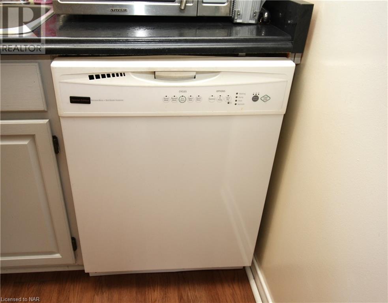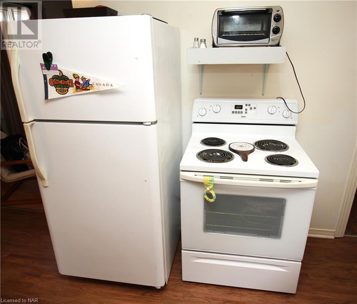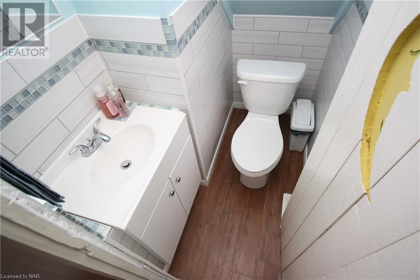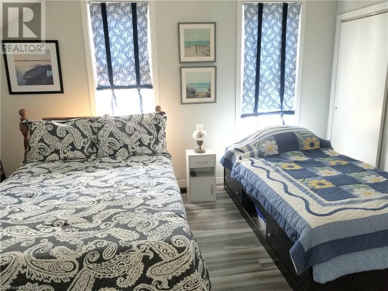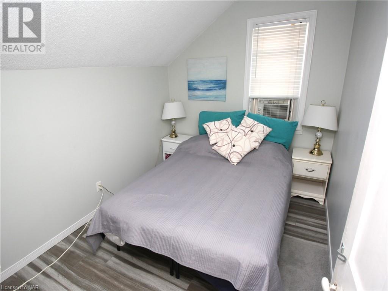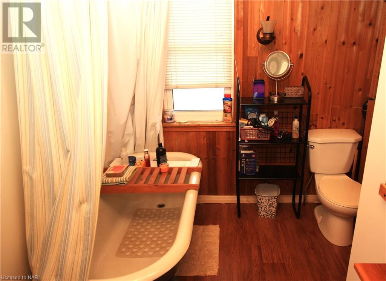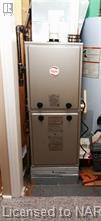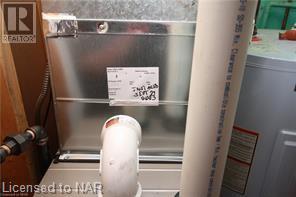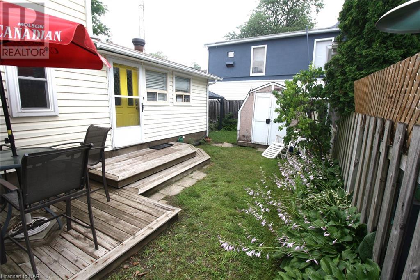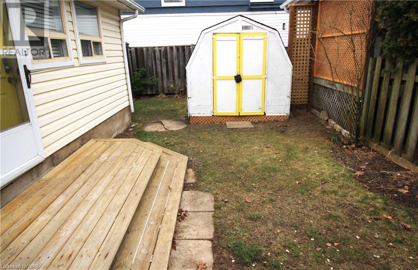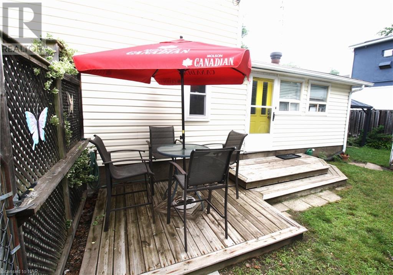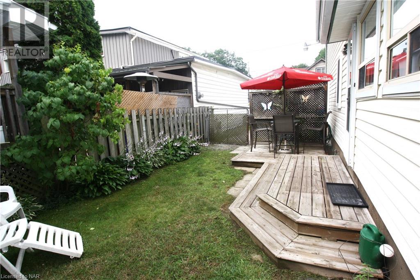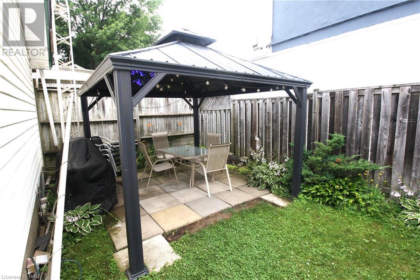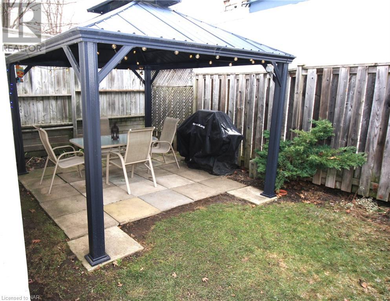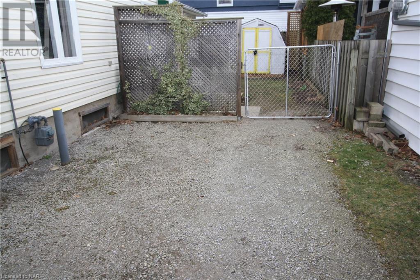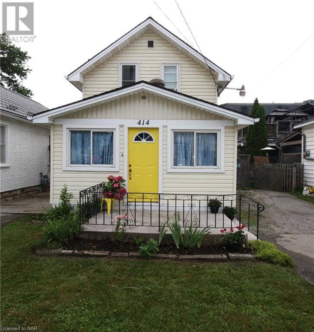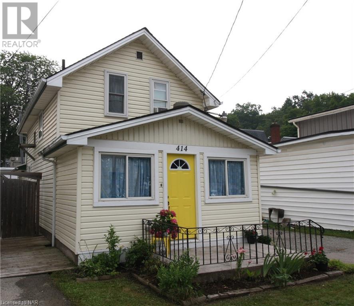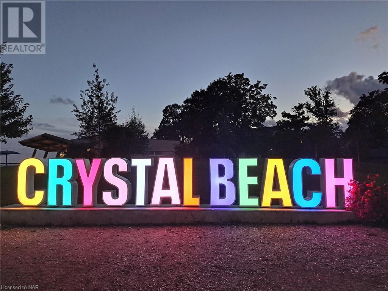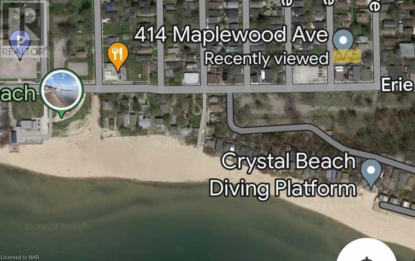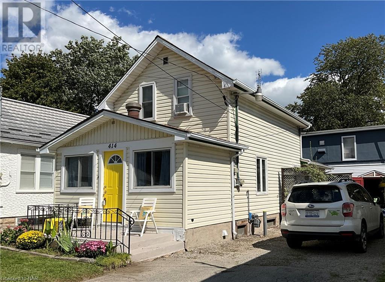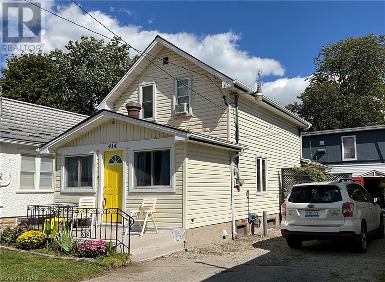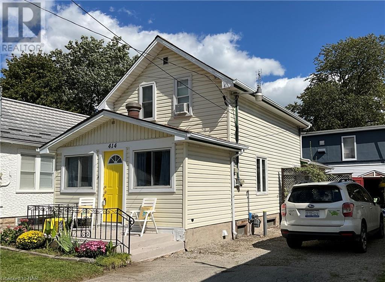414 Maplewood Ave Avenue Crystal Beach, Ontario L0S 1B0
$499,900
Next Open House scheduled for Sunday, April 7th, 2:00 - 4:00 pm. Year-round, residence or summer getaway, this adorable, well-maintained home near the entrance of beautiful, Crystal Beach shores, offers, 2 bedrooms, 2 bathrooms, main floor family room, open concept kitchen/dining room, cozy living room, large front enclosed porch (which could be converted to another bedroom), private deck, and large driveway. The furnace was replaced in September 2023 with a ten year parts warranty. Most windows and doors have been updated as well as the roof. Situated close to the quaint Hamlet of Crystal Beach, which offers outstanding restaurants, shopping, bike/walking trails and of course-the lovely beaches of Lake Erie. Room measurements taken at widest points. Taxes from Niagara Tax Calculator Website. (id:51640)
Property Details
| MLS® Number | 40549491 |
| Property Type | Single Family |
| Amenities Near By | Beach, Public Transit, Schools, Shopping |
| Community Features | School Bus |
| Equipment Type | None |
| Features | Paved Driveway, Crushed Stone Driveway |
| Parking Space Total | 2 |
| Rental Equipment Type | None |
| Structure | Shed, Porch |
Building
| Bathroom Total | 2 |
| Bedrooms Above Ground | 2 |
| Bedrooms Total | 2 |
| Appliances | Dishwasher, Refrigerator, Stove |
| Architectural Style | 2 Level |
| Basement Development | Unfinished |
| Basement Type | Crawl Space (unfinished) |
| Constructed Date | 1926 |
| Construction Style Attachment | Detached |
| Cooling Type | Window Air Conditioner |
| Exterior Finish | Vinyl Siding |
| Fixture | Ceiling Fans |
| Foundation Type | Piled |
| Half Bath Total | 1 |
| Heating Fuel | Natural Gas |
| Heating Type | Forced Air |
| Stories Total | 2 |
| Size Interior | 1190 |
| Type | House |
| Utility Water | Municipal Water |
Land
| Access Type | Road Access |
| Acreage | No |
| Fence Type | Partially Fenced |
| Land Amenities | Beach, Public Transit, Schools, Shopping |
| Landscape Features | Landscaped |
| Sewer | Municipal Sewage System |
| Size Depth | 80 Ft |
| Size Frontage | 33 Ft |
| Size Total Text | Under 1/2 Acre |
| Zoning Description | Cmu2 |
Rooms
| Level | Type | Length | Width | Dimensions |
|---|---|---|---|---|
| Second Level | 4pc Bathroom | Measurements not available | ||
| Second Level | Bedroom | 10'4'' x 7'8'' | ||
| Second Level | Primary Bedroom | 13'1'' x 10'5'' | ||
| Main Level | 2pc Bathroom | Measurements not available | ||
| Main Level | Family Room | 15'4'' x 11'10'' | ||
| Main Level | Kitchen/dining Room | 15'4'' x 10'5'' | ||
| Main Level | Living Room | 13'0'' x 12'8'' | ||
| Main Level | Foyer | 18'8'' x 7'3'' |
Utilities
| Cable | Available |
| Electricity | Available |
| Natural Gas | Available |
| Telephone | Available |
https://www.realtor.ca/real-estate/26638795/414-maplewood-ave-avenue-crystal-beach

Broker
(905) 321-8109
kevinbowman.ca/
www.facebook.com/Kevin-Bowman-Royal-Lepage-189595531091804/

1815 Merrittville Hwy, Unit 1
Fonthill, Ontario L0S 1E6
(905) 892-0222
www.nrcrealty.ca/
