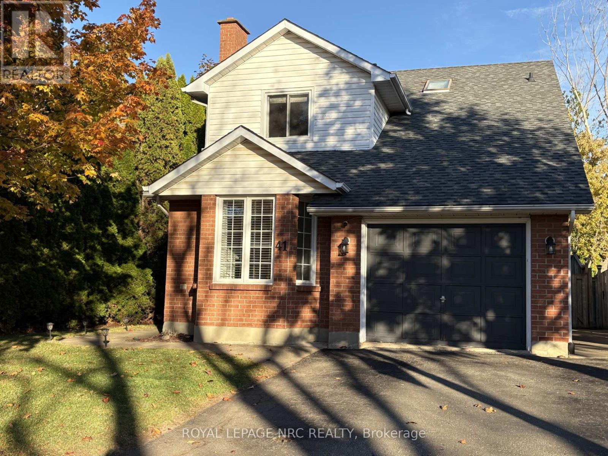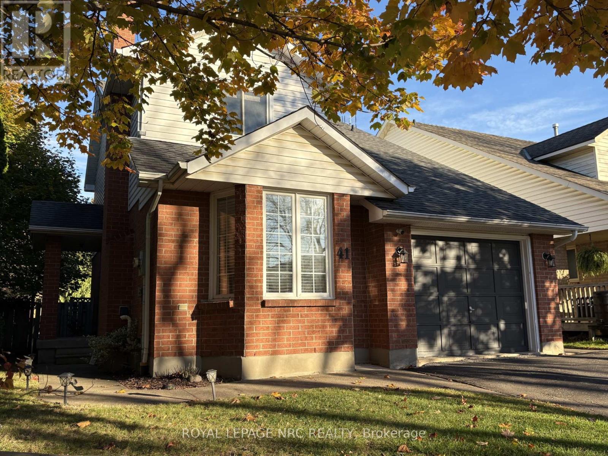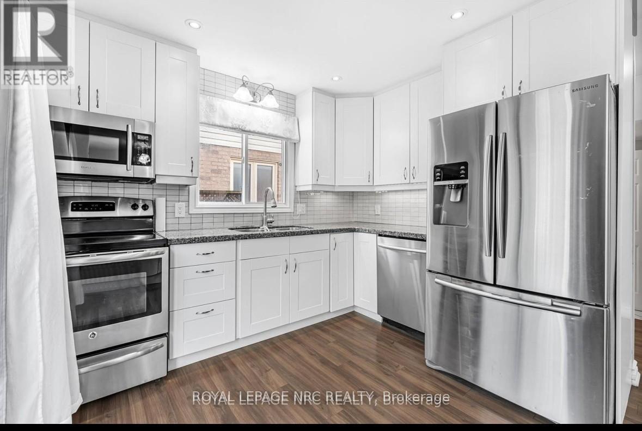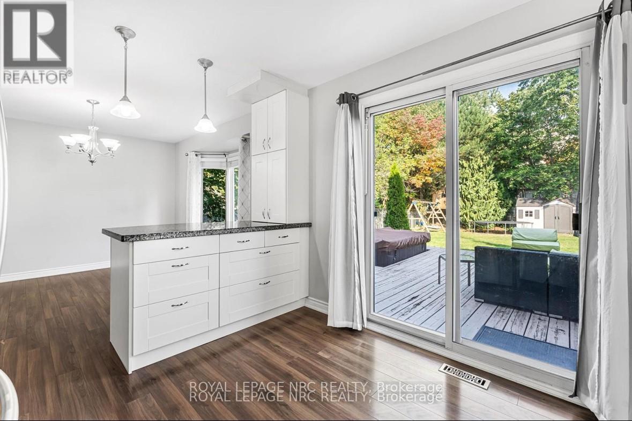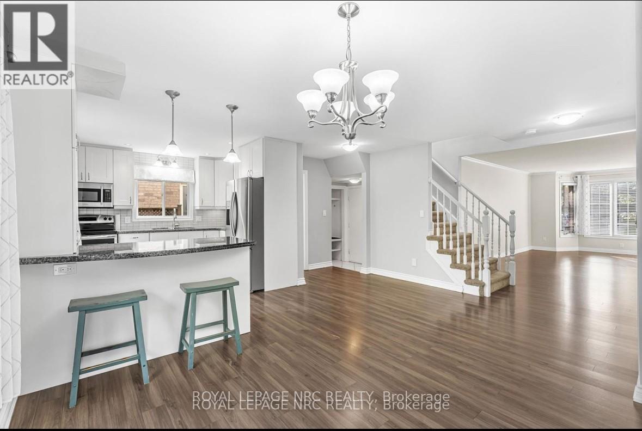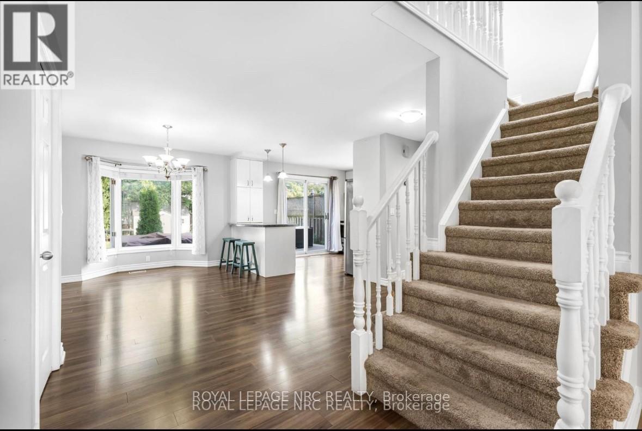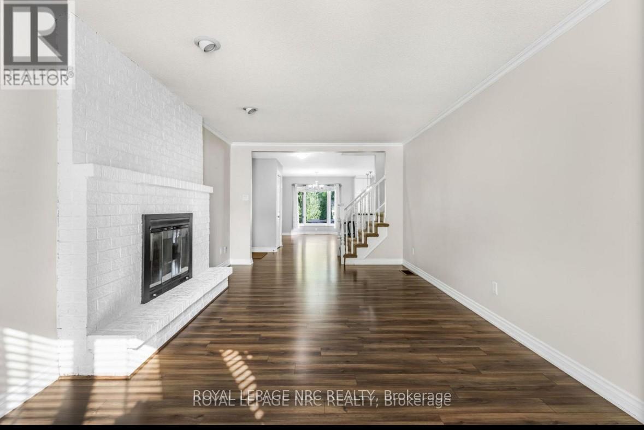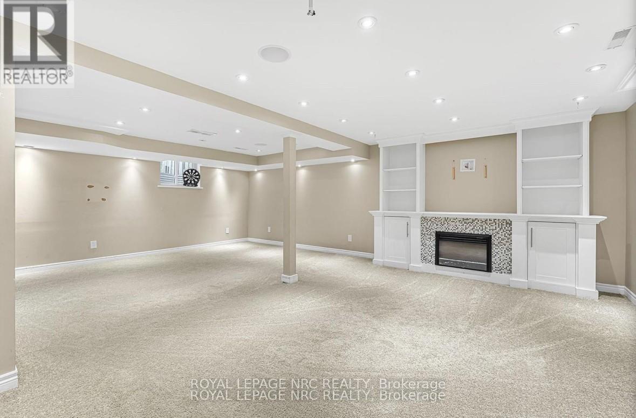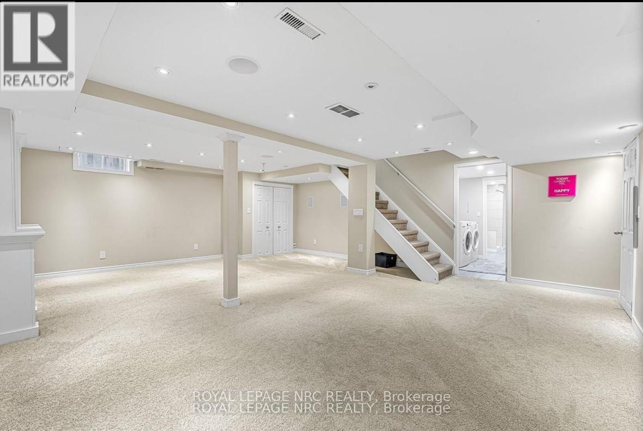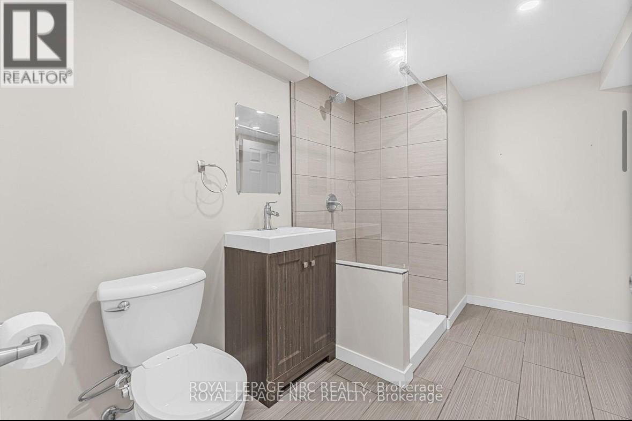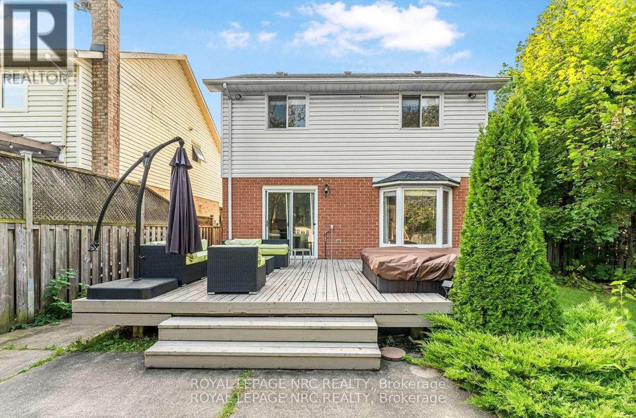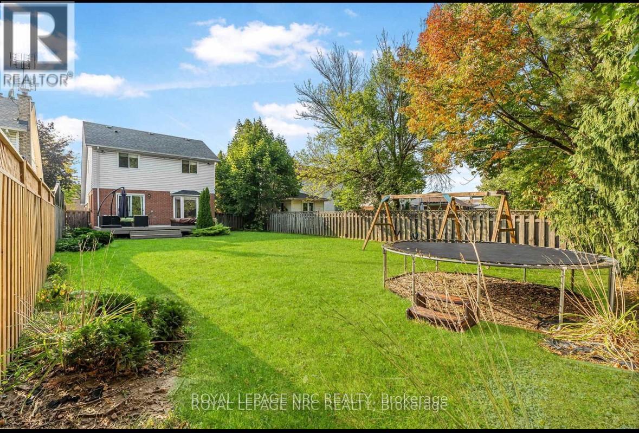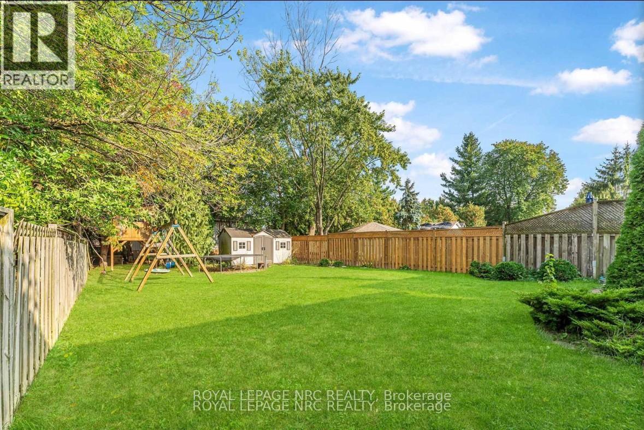41 Huntington Lane St. Catharines, Ontario L2S 3R5
$850,000
Fabulous Huntington Heights Location - 41 Huntington Lane, St. CatharinesThis stunning family home is a true gem in the sought-after Huntington Heights neighbourhood. Featuring an open-concept kitchen, dining, and living area with a cozy fireplace, it's perfect for both everyday living and entertaining.Upstairs offers three spacious bedrooms, including a generous primary suite. The fully finished basement includes a large family room with built-in speakers-ideal for movie nights and sports fans-as well as a three-piece bathroom with washer and dryer.Situated on a rare 150 ft lot, the backyard is a dream: hot tub, deck, play area, and even a built-in treehouse. Located close to excellent schools, parks, and local amenities.Motivated Seller-ideal for families or anyone looking for their dream home. Don't miss this opportunity! (id:60490)
Property Details
| MLS® Number | X12504310 |
| Property Type | Single Family |
| Community Name | 453 - Grapeview |
| ParkingSpaceTotal | 3 |
Building
| BathroomTotal | 4 |
| BedroomsAboveGround | 3 |
| BedroomsTotal | 3 |
| Appliances | Garage Door Opener Remote(s) |
| BasementDevelopment | Finished |
| BasementType | N/a (finished) |
| ConstructionStyleAttachment | Detached |
| CoolingType | Central Air Conditioning, Air Exchanger |
| ExteriorFinish | Brick, Aluminum Siding |
| FireplacePresent | Yes |
| FoundationType | Poured Concrete |
| HalfBathTotal | 1 |
| HeatingFuel | Wood |
| HeatingType | Forced Air |
| StoriesTotal | 2 |
| SizeInterior | 1100 - 1500 Sqft |
| Type | House |
| UtilityWater | Municipal Water |
Parking
| Detached Garage | |
| Garage |
Land
| Acreage | No |
| Sewer | Sanitary Sewer |
| SizeDepth | 150 Ft ,6 In |
| SizeFrontage | 42 Ft ,8 In |
| SizeIrregular | 42.7 X 150.5 Ft |
| SizeTotalText | 42.7 X 150.5 Ft |
Rooms
| Level | Type | Length | Width | Dimensions |
|---|---|---|---|---|
| Second Level | Bedroom | 5.89 m | 3.5 m | 5.89 m x 3.5 m |
| Second Level | Bedroom 2 | 3.04 m | 3.5 m | 3.04 m x 3.5 m |
| Second Level | Bedroom 3 | 3.04 m | 2.79 m | 3.04 m x 2.79 m |
| Basement | Bathroom | Measurements not available | ||
| Basement | Family Room | Measurements not available | ||
| Main Level | Living Room | 5.48 m | 3.5 m | 5.48 m x 3.5 m |
| Main Level | Dining Room | 3.5 m | 3.04 m | 3.5 m x 3.04 m |
| Main Level | Kitchen | 3.5 m | 3.04 m | 3.5 m x 3.04 m |
https://www.realtor.ca/real-estate/29061702/41-huntington-lane-st-catharines-grapeview-453-grapeview

Salesperson
(905) 329-7379

33 Maywood Ave
St. Catharines, Ontario L2R 1C5
(905) 688-4561
www.nrcrealty.ca/

