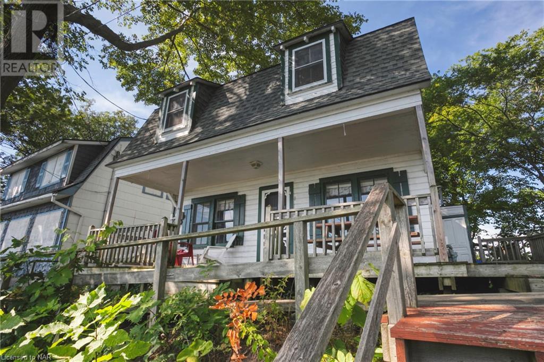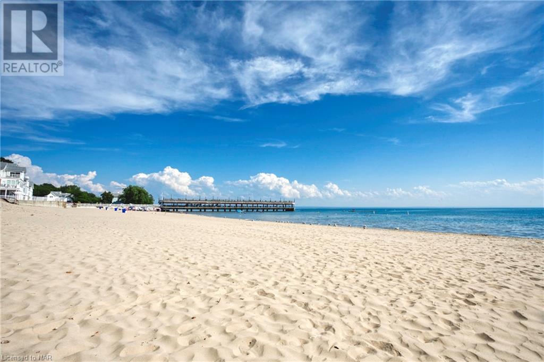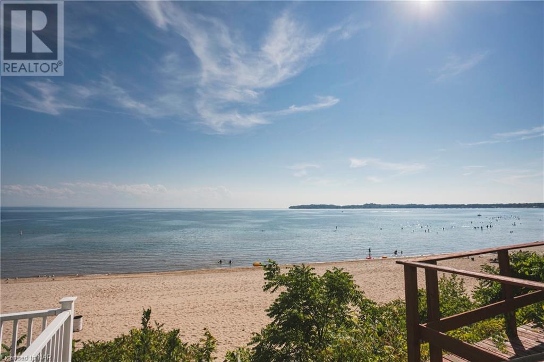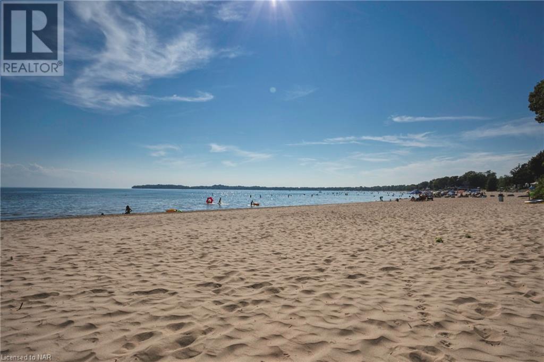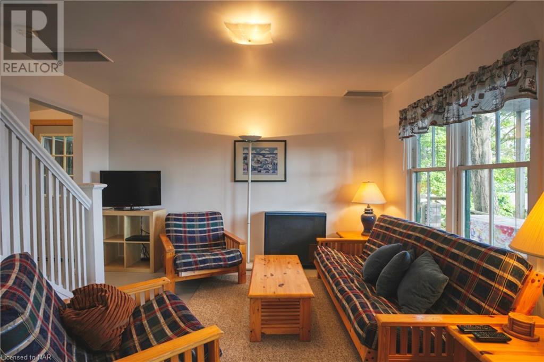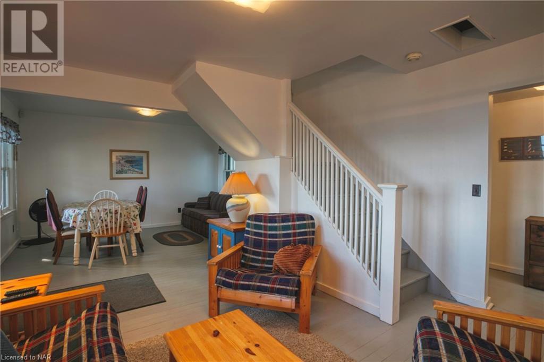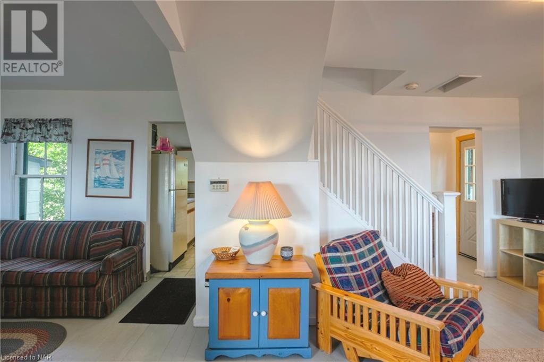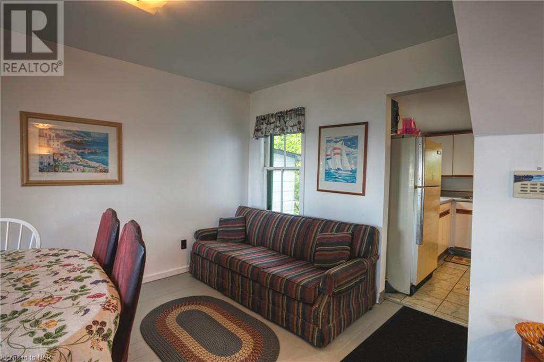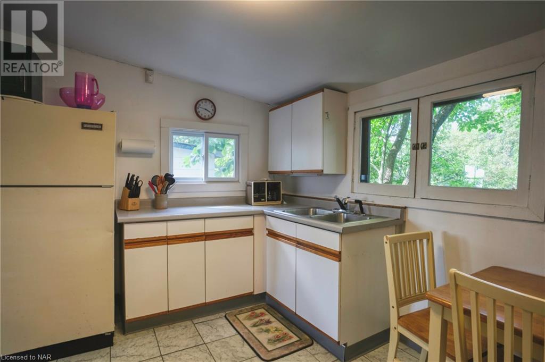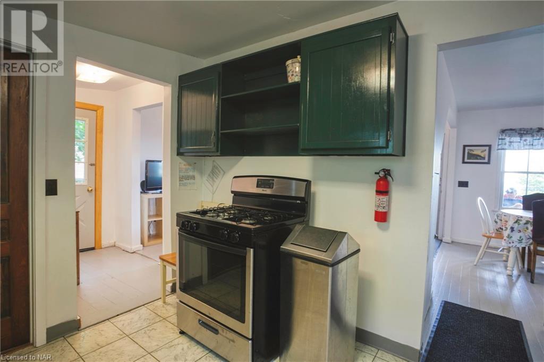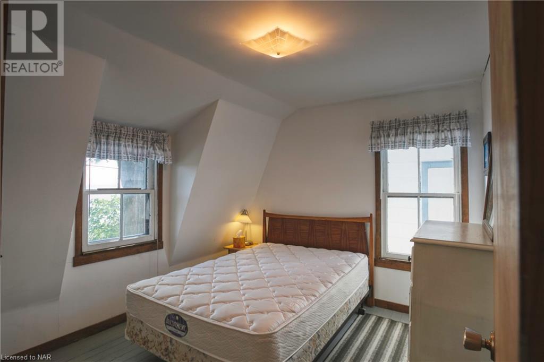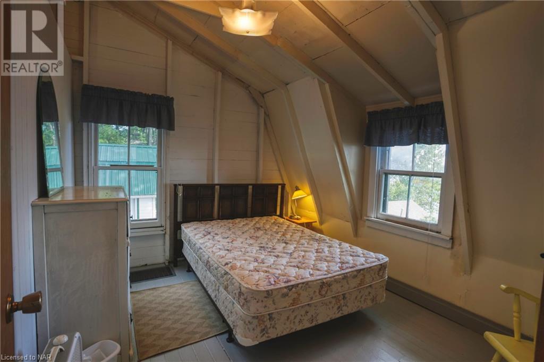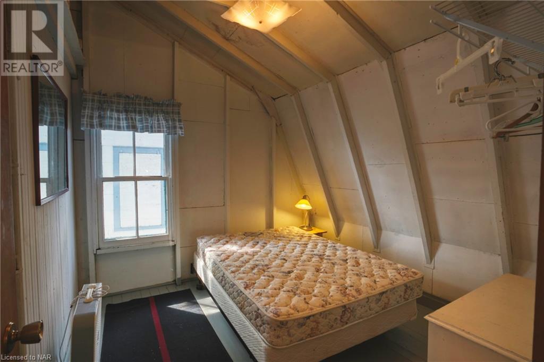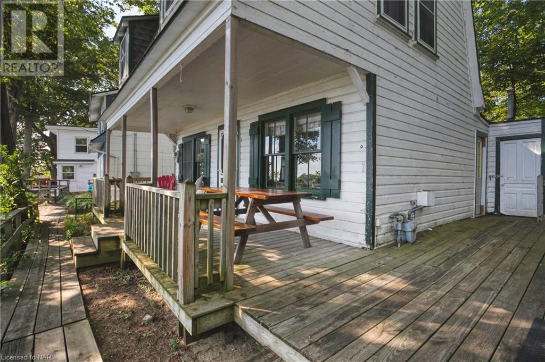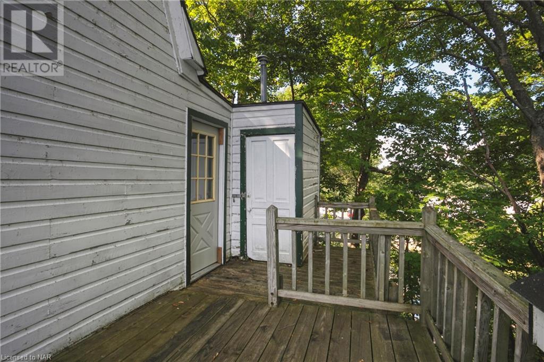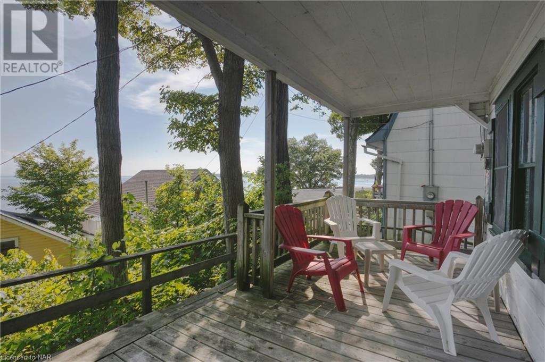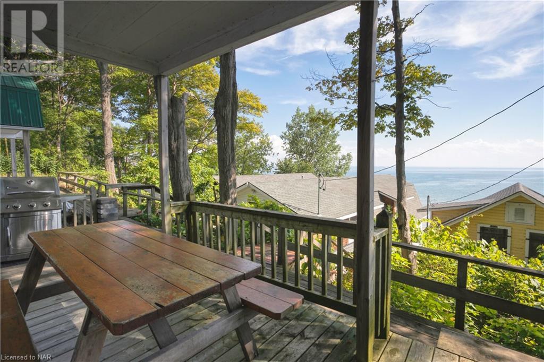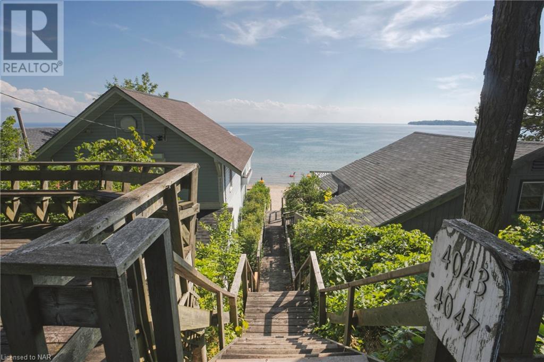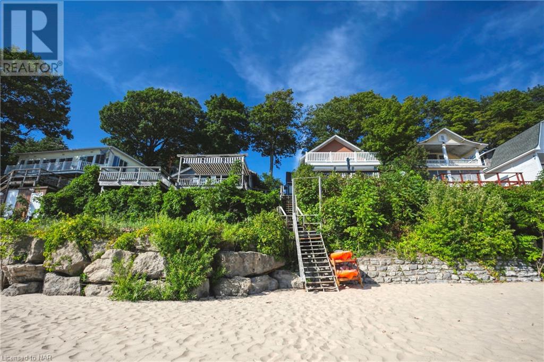4041 Crystal Beach Hill Lane Crystal Beach, Ontario L0S 1N0
$650,000
A truly unique opportunity to be a part of a private lakefront enclave on the sandy shores of Crystal Beach, known as the Crystal Beach Hill Cottagers Organization. Remarkable panoramic views of the waterfront and access to a private sand beach. An Ideal place to call home, this cottage features four bedrooms one bathroom and a large covered deck that wraps around the front and side of the home making it ideal for entertaining your friends or family. Close to shops and restaurants, a private road leads to your beachfront oasis. year-round access is available. Dues cover Summer beach cleaning, big garbage dumpsters, dumpsters, and parking lot lawn service. Also includes Snow Removal of the parking lot, Off-season security. Please inquire as to the unique ownership structure of the Crystal Beach Hill Cottagers Organization. (id:51640)
Property Details
| MLS® Number | 40449486 |
| Property Type | Single Family |
| Amenities Near By | Beach, Marina, Playground |
| Community Features | Quiet Area |
| Equipment Type | None |
| Features | Southern Exposure, Lot With Lake |
| Parking Space Total | 2 |
| Rental Equipment Type | None |
| Water Front Name | Lake Erie |
| Water Front Type | Waterfront |
Building
| Bathroom Total | 1 |
| Bedrooms Above Ground | 4 |
| Bedrooms Total | 4 |
| Appliances | Refrigerator, Range - Gas, Gas Stove(s), Window Coverings |
| Architectural Style | 2 Level |
| Basement Type | None |
| Construction Material | Wood Frame |
| Construction Style Attachment | Detached |
| Cooling Type | None |
| Exterior Finish | Other, Wood |
| Fire Protection | Unknown |
| Heating Fuel | Natural Gas |
| Stories Total | 2 |
| Size Interior | 1032 |
| Type | House |
| Utility Water | Municipal Water |
Land
| Access Type | Water Access, Road Access |
| Acreage | No |
| Land Amenities | Beach, Marina, Playground |
| Sewer | Municipal Sewage System |
| Size Frontage | 35 Ft |
| Size Total Text | Under 1/2 Acre |
| Surface Water | Lake |
| Zoning Description | Seasonal/recreational Dwelling |
Rooms
| Level | Type | Length | Width | Dimensions |
|---|---|---|---|---|
| Second Level | Bedroom | 10'0'' x 9'5'' | ||
| Second Level | Bedroom | 10'10'' x 9'7'' | ||
| Second Level | Bedroom | 10'10'' x 9'4'' | ||
| Second Level | Primary Bedroom | 11'3'' x 9'4'' | ||
| Main Level | Foyer | Measurements not available | ||
| Main Level | Utility Room | Measurements not available | ||
| Main Level | 3pc Bathroom | Measurements not available | ||
| Main Level | Kitchen | 11'3'' x 9'7'' | ||
| Main Level | Living Room | 13'6'' x 10'2'' | ||
| Main Level | Dining Room | 13'7'' x 9'7'' |
https://www.realtor.ca/real-estate/25798685/4041-crystal-beach-hill-lane-crystal-beach

Salesperson
(416) 879-7870
35 Maywood Avenue
St. Catharines, Ontario L2R 1C5
(905) 688-4561
www.homesniagara.com/

