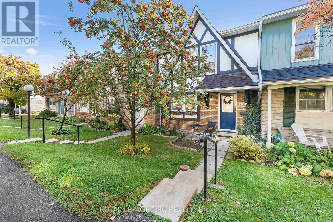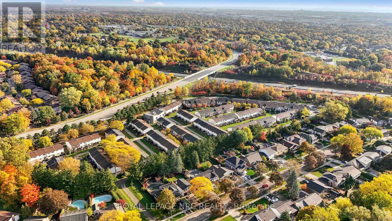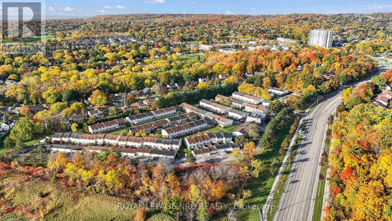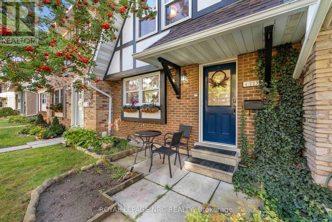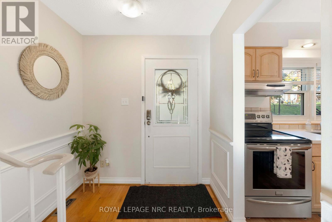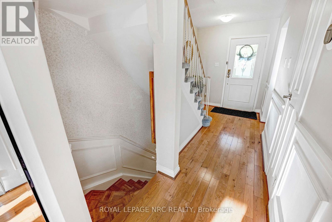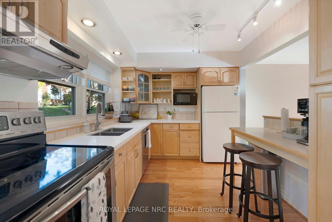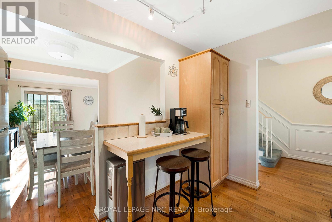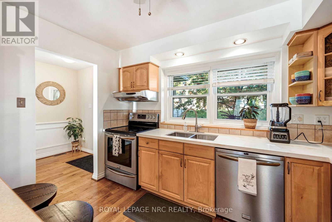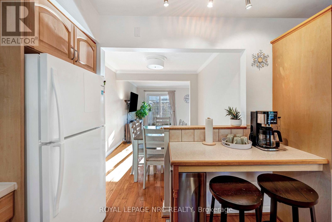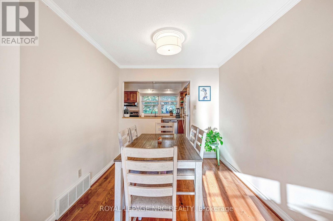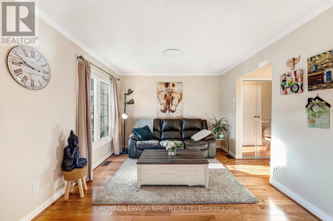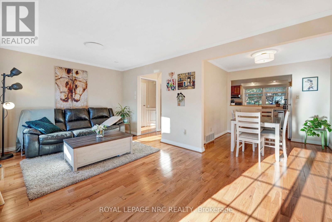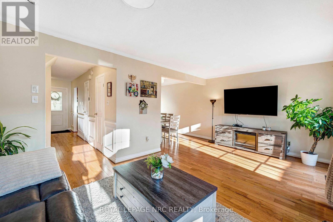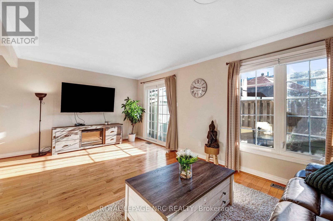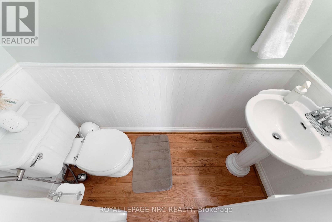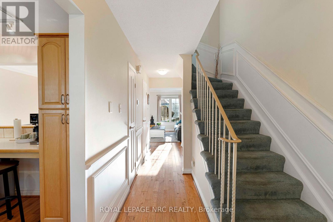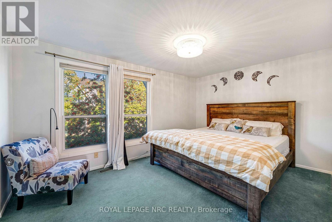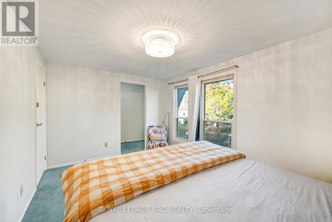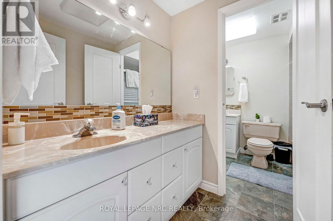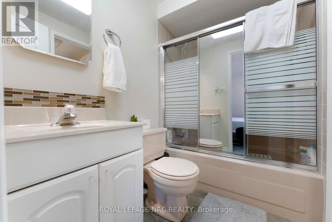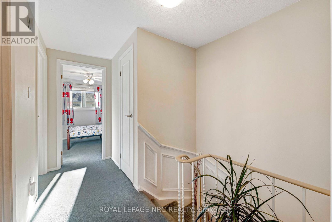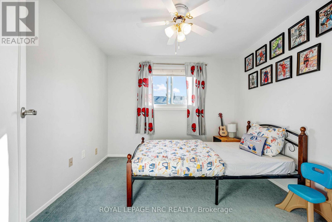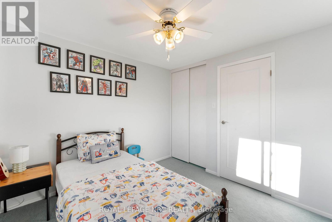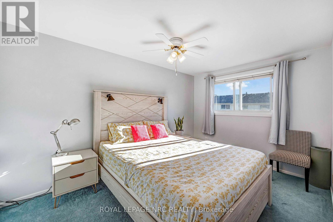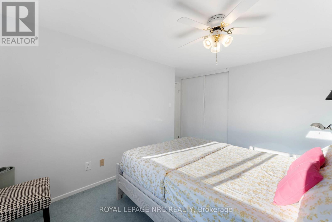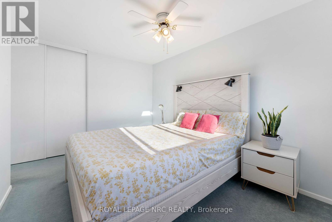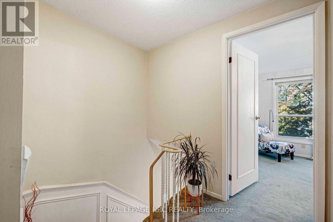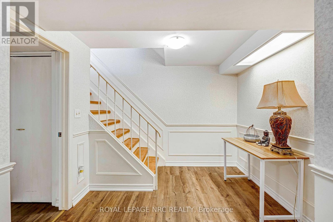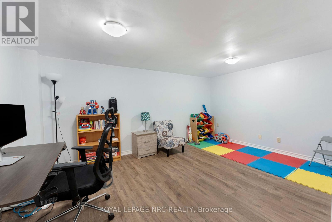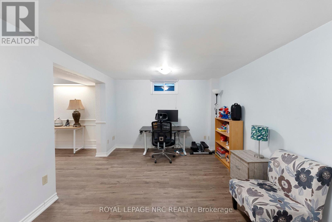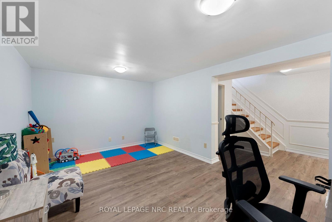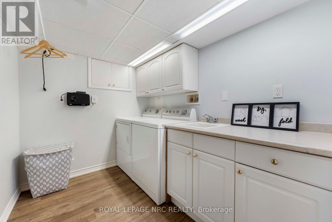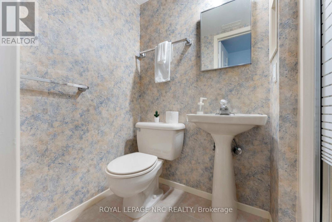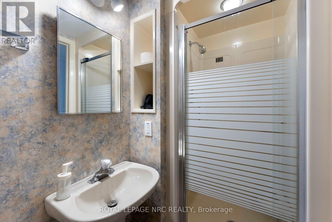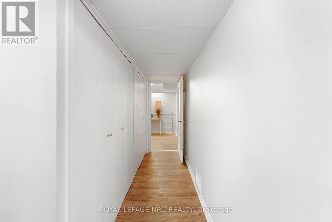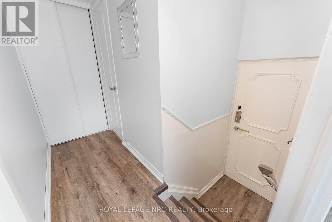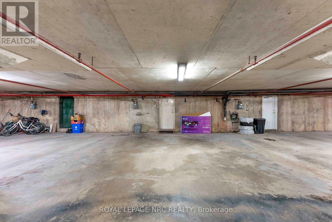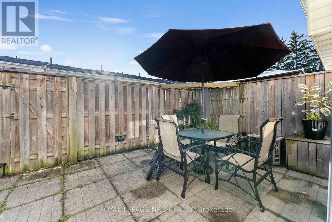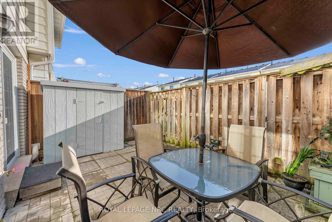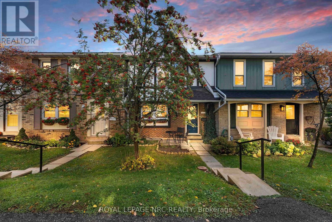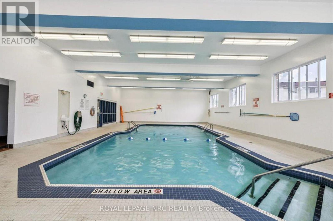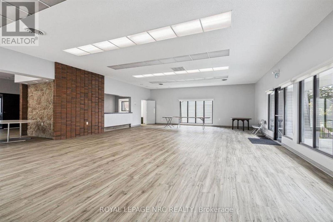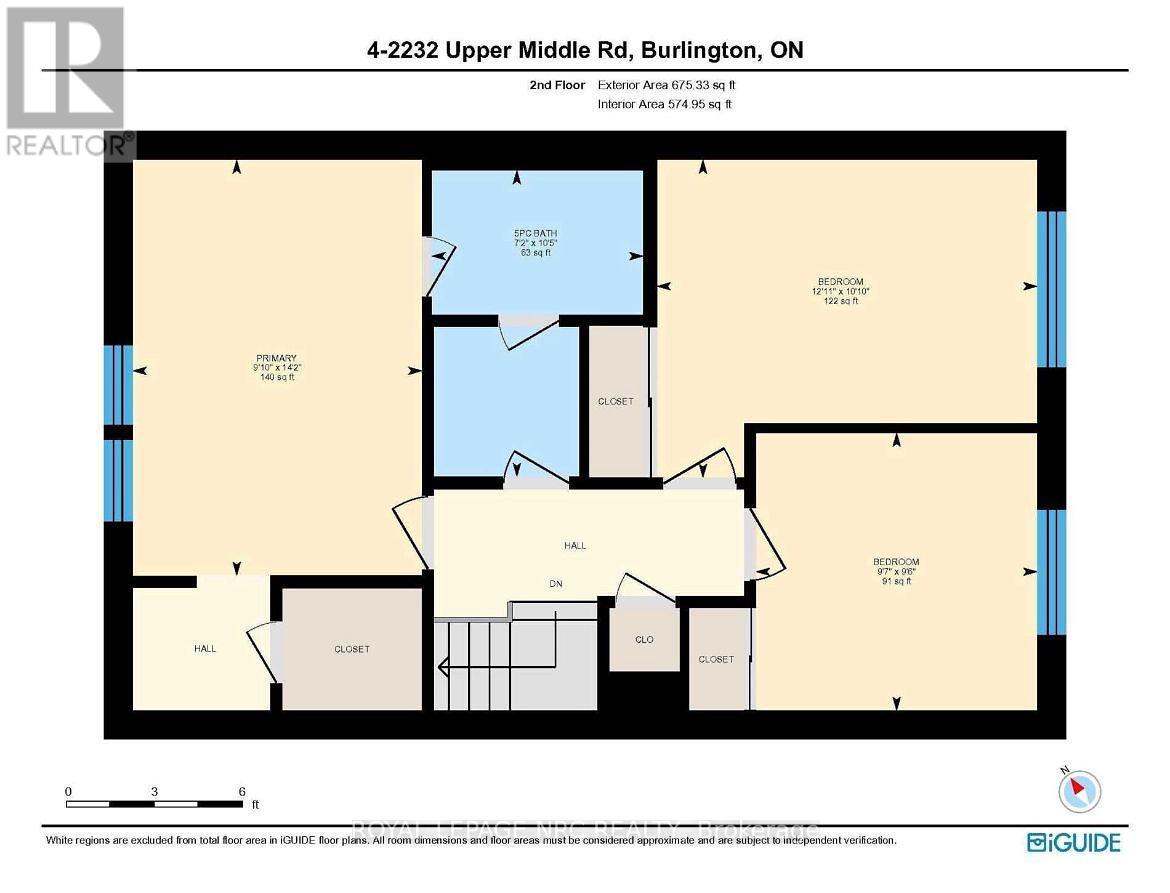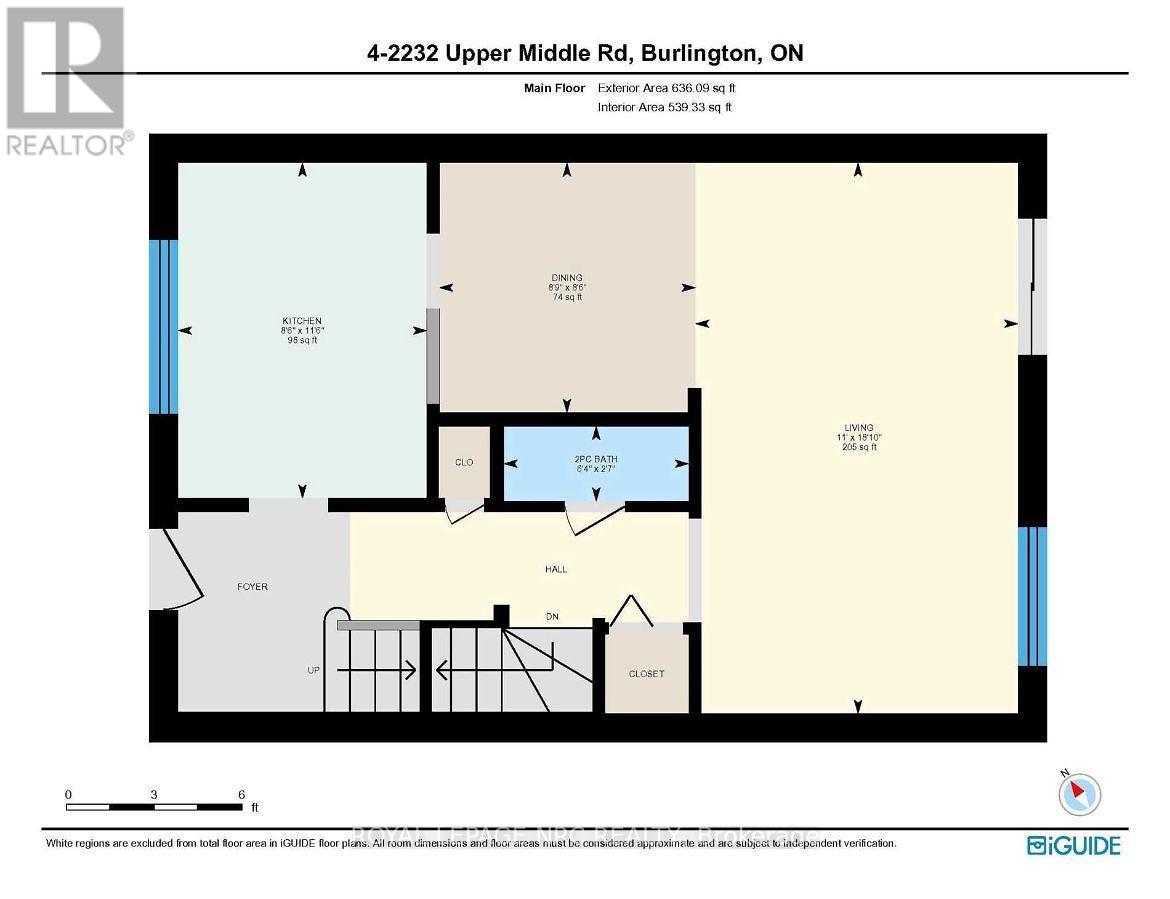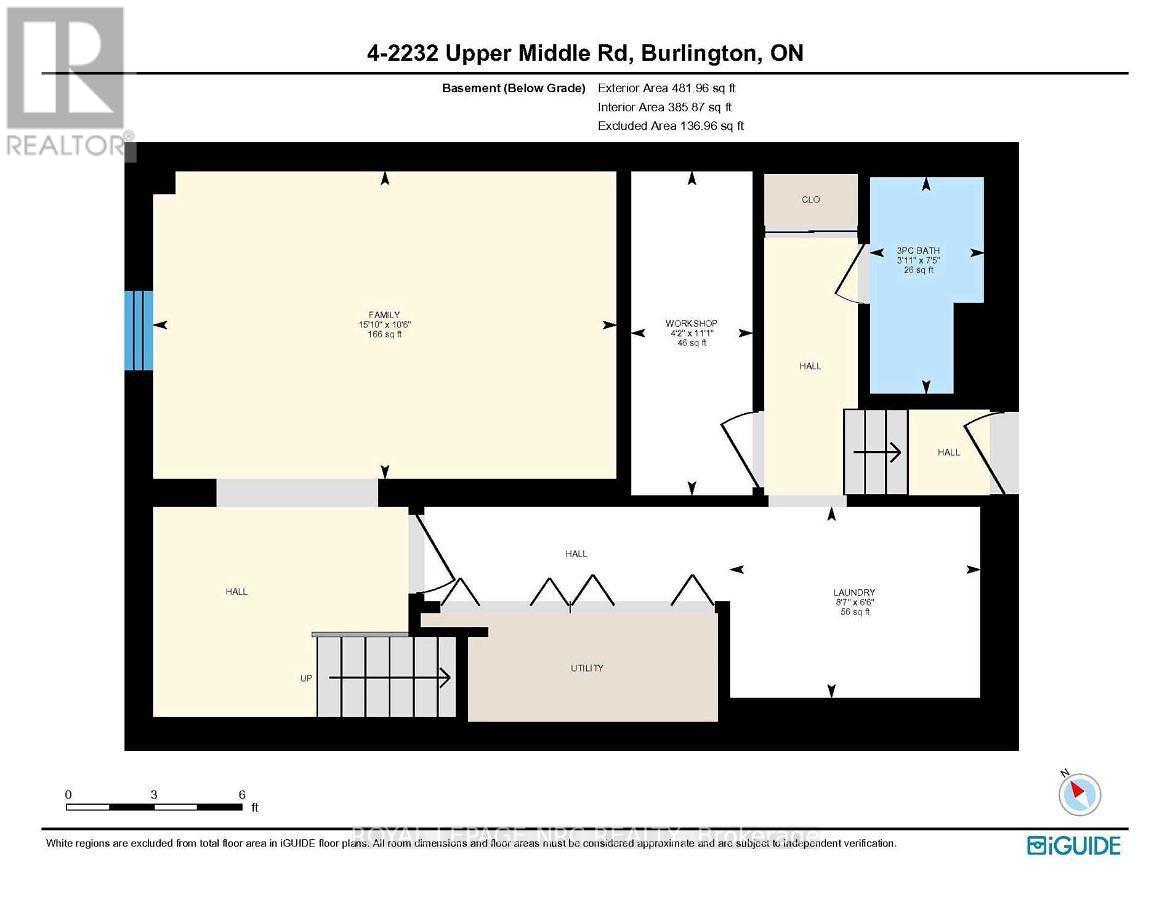4 - 2232 Upper Middle Road Burlington, Ontario L7P 2Z9
$689,000Maintenance, Water, Cable TV, Common Area Maintenance, Insurance
$716.59 Monthly
Maintenance, Water, Cable TV, Common Area Maintenance, Insurance
$716.59 MonthlyWelcome to Unit 4 at 2232 Upper Middle Road in the one of the highly sought-after Brant Hills community of Burlington! This beautifully maintained 3-bedroom, 3-washroom townhouse offers the perfect blend of comfort, style, and convenience.The main floor features a bright and spacious living room, a dedicated dining area, and a modern kitchen with quartz countertops - perfect for both everyday living and entertaining. Upstairs, you'll find three generous bedrooms and a full bathroom, providing ample space for the entire family. The finished basement adds even more versatility, complete with freshly done vinyl flooring (2025), Workshop and a 3-piece bathroom - ideal for guests, a home office, or a recreation area. The main floor and basement are carpet-free, providing a sleek look and easy upkeep. Enjoy the ease of 2 underground parking spaces, accessible directly from the basement, and keeping your vehicles safe and protected year-round. The complex also features fantastic amenities, including its very own indoor swimming pool and a party hall, perfect for hosting gatherings or celebrating special occasions! Located in a mature and family-friendly neighbourhood, this home is just minutes from the QEW and Highway 407, with plazas, schools, parks, and shopping all within walking distance.Don't miss this opportunity to live in one of Burlington's most convenient and charming communities - perfect for families, professionals, or anyone seeking a balanced lifestyle close to everything! (id:60490)
Property Details
| MLS® Number | W12481639 |
| Property Type | Single Family |
| Community Name | Brant Hills |
| AmenitiesNearBy | Public Transit, Schools |
| CommunityFeatures | Pets Allowed With Restrictions |
| EquipmentType | Water Heater - Gas, Water Heater |
| Features | Conservation/green Belt |
| ParkingSpaceTotal | 2 |
| PoolType | Indoor Pool |
| RentalEquipmentType | Water Heater - Gas, Water Heater |
Building
| BathroomTotal | 3 |
| BedroomsAboveGround | 3 |
| BedroomsBelowGround | 1 |
| BedroomsTotal | 4 |
| Amenities | Party Room, Visitor Parking |
| Appliances | Blinds, Dishwasher, Dryer, Hood Fan, Stove, Washer, Refrigerator |
| BasementDevelopment | Finished |
| BasementType | N/a (finished) |
| CoolingType | Central Air Conditioning |
| ExteriorFinish | Stucco, Brick Veneer |
| HalfBathTotal | 1 |
| HeatingFuel | Natural Gas |
| HeatingType | Forced Air |
| StoriesTotal | 2 |
| SizeInterior | 1200 - 1399 Sqft |
| Type | Row / Townhouse |
Parking
| Underground | |
| Garage |
Land
| Acreage | No |
| LandAmenities | Public Transit, Schools |
Rooms
| Level | Type | Length | Width | Dimensions |
|---|---|---|---|---|
| Second Level | Bedroom | 2.77 m | 4.33 m | 2.77 m x 4.33 m |
| Second Level | Bedroom 2 | 3.69 m | 3.08 m | 3.69 m x 3.08 m |
| Second Level | Bedroom 3 | 2.96 m | 2.93 m | 2.96 m x 2.93 m |
| Second Level | Bathroom | 2.19 m | 3.2 m | 2.19 m x 3.2 m |
| Basement | Bathroom | 0.94 m | 2.29 m | 0.94 m x 2.29 m |
| Basement | Laundry Room | 2.65 m | 2.62 m | 2.65 m x 2.62 m |
| Basement | Recreational, Games Room | 4.6 m | 3.23 m | 4.6 m x 3.23 m |
| Basement | Workshop | 1.28 m | 3.38 m | 1.28 m x 3.38 m |
| Main Level | Kitchen | 2.62 m | 3.54 m | 2.62 m x 3.54 m |
| Main Level | Dining Room | 2.71 m | 2.62 m | 2.71 m x 2.62 m |
| Main Level | Living Room | 3.35 m | 5.52 m | 3.35 m x 5.52 m |

Salesperson
(647) 939-1060

33 Maywood Ave
St. Catharines, Ontario L2R 1C5
(905) 688-4561
www.nrcrealty.ca/

