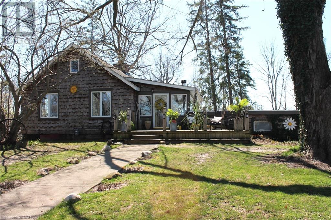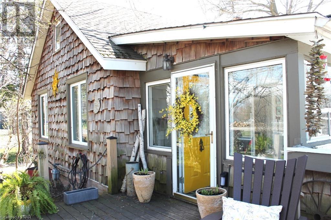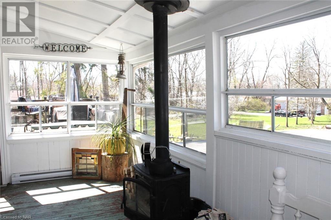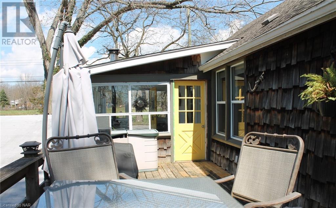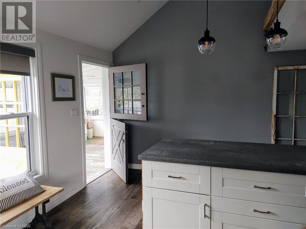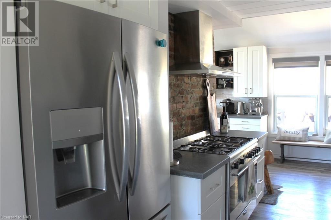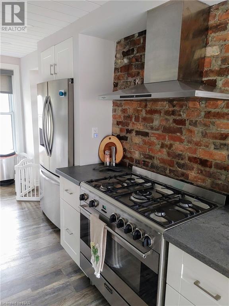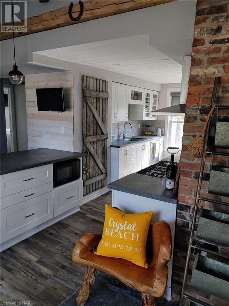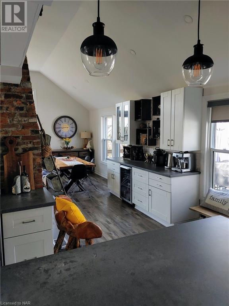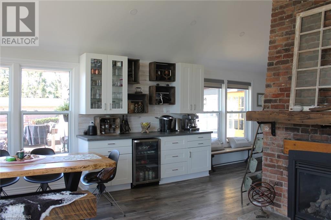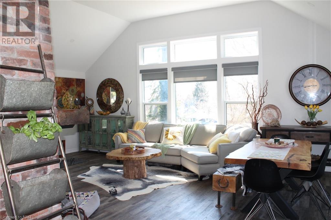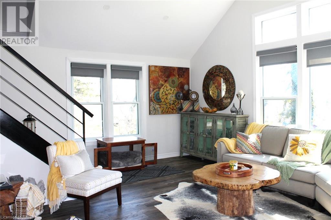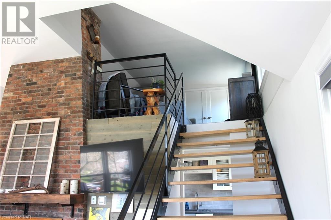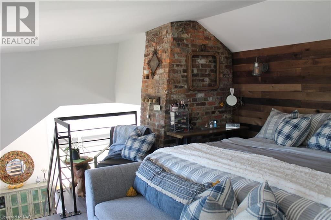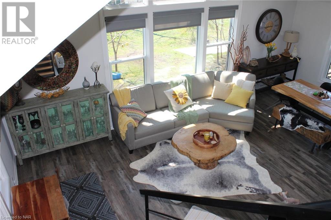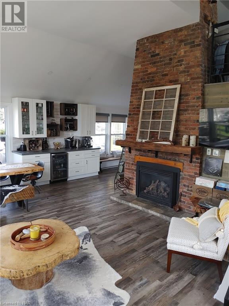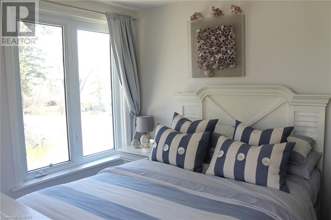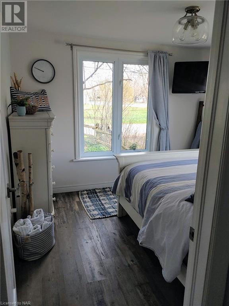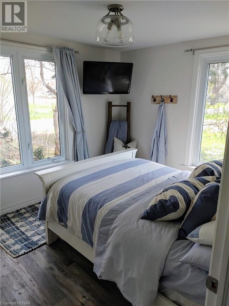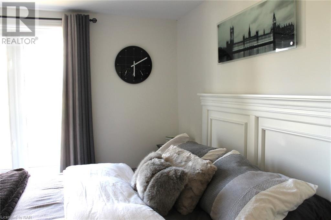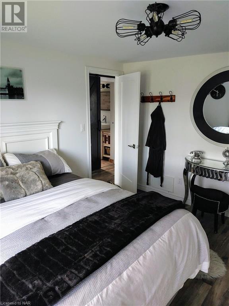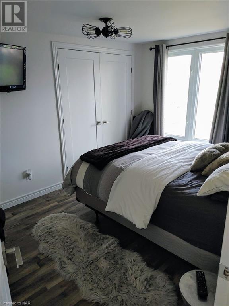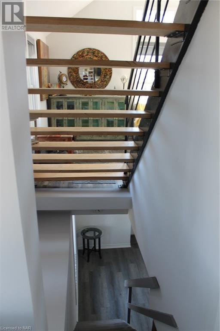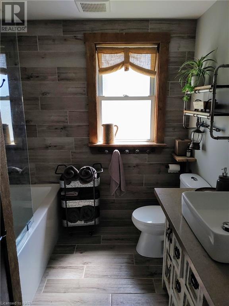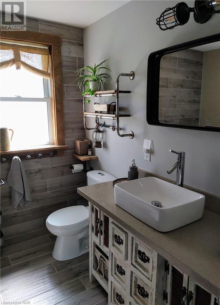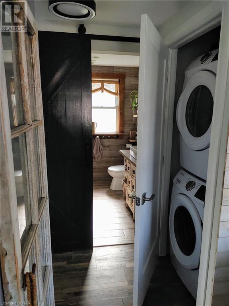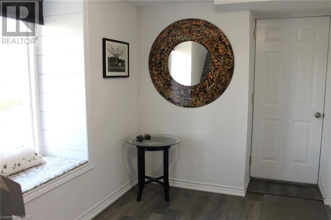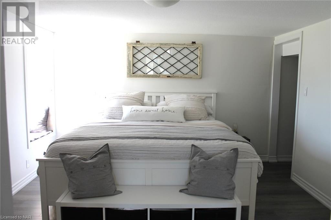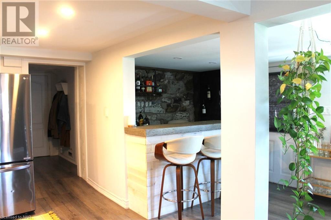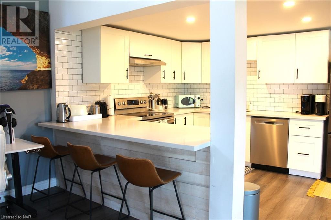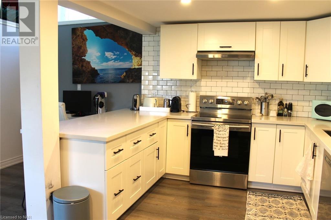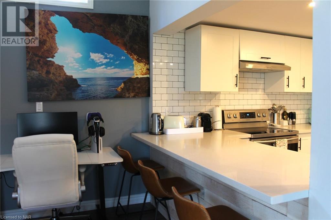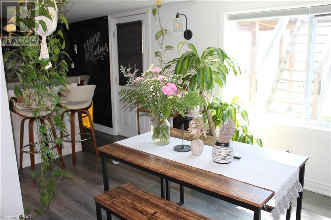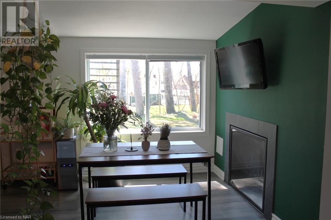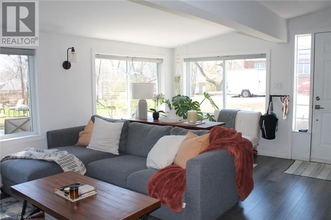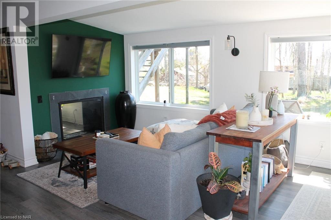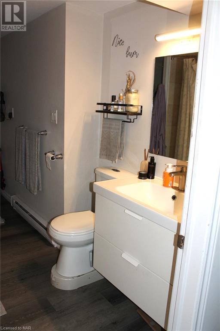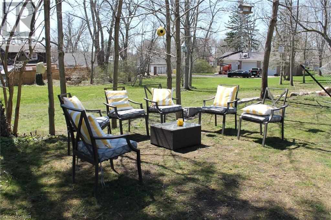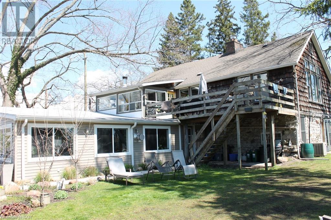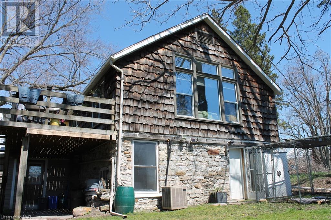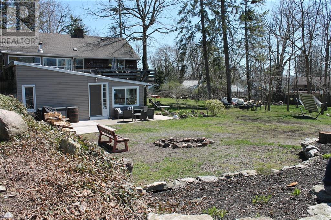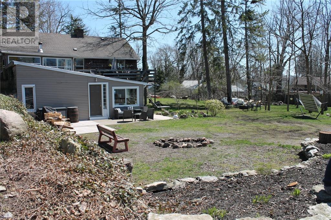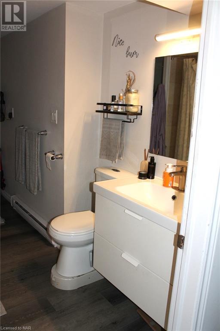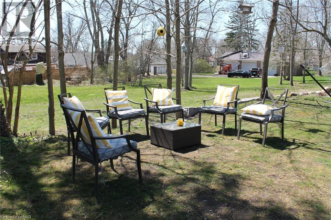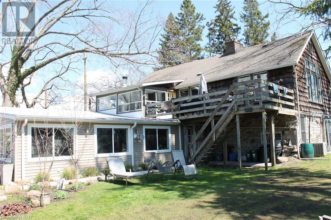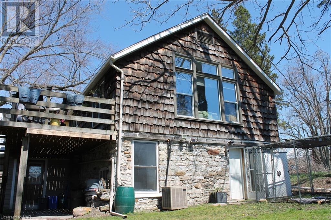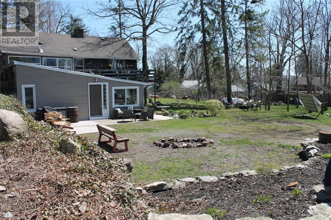3967 Rebstock Road Crystal Beach, Ontario L0S 1B0
$859,000
Here is your opportunity to own this unique home with rural type living with all the benefits city living has to offer. Walking distance to the lake and all amenities. This home is warm, rustic and inviting with the large bright living room/dining room with vaulted ceilings and exposed beams and the original brick fireplace (gas insert). Great for entertaining friends and family. Galley kitchen has brickwork and a large center Island great for the cooking enthusiast in the family. Main floor laundry off of kitchen. Loft bedroom oversees the home and has a possibility of including an ensuite bath. The home also features a Nanny Suite with its own private access (two entrances) at grade level. Features of this unit are an elegant two-sided fireplace, a brand new kitchen, and a show-stopping bar area with the exposed stone foundation as a backdrop and bright setting. (id:51640)
Property Details
| MLS® Number | 40569393 |
| Property Type | Single Family |
| Amenities Near By | Schools |
| Community Features | Quiet Area |
| Parking Space Total | 2 |
Building
| Bathroom Total | 2 |
| Bedrooms Above Ground | 3 |
| Bedrooms Below Ground | 2 |
| Bedrooms Total | 5 |
| Appliances | Dishwasher, Dryer, Microwave, Refrigerator, Washer, Gas Stove(s), Hood Fan |
| Basement Development | Finished |
| Basement Type | Full (finished) |
| Construction Material | Wood Frame |
| Construction Style Attachment | Detached |
| Cooling Type | Central Air Conditioning |
| Exterior Finish | Vinyl Siding, Wood |
| Foundation Type | Stone |
| Stories Total | 2 |
| Size Interior | 1610 |
| Type | House |
| Utility Water | Municipal Water |
Land
| Acreage | No |
| Land Amenities | Schools |
| Sewer | Municipal Sewage System |
| Size Depth | 218 Ft |
| Size Frontage | 68 Ft |
| Size Total Text | Under 1/2 Acre |
| Zoning Description | R2 |
Rooms
| Level | Type | Length | Width | Dimensions |
|---|---|---|---|---|
| Second Level | Bedroom | 16'0'' x 13'6'' | ||
| Lower Level | 4pc Bathroom | 13'0'' x 6'10'' | ||
| Lower Level | Bedroom | 15'0'' x 8'2'' | ||
| Lower Level | Bedroom | 12'8'' x 12'0'' | ||
| Lower Level | Living Room | 16'0'' x 16'0'' | ||
| Lower Level | Dining Room | 12'6'' x 7'4'' | ||
| Lower Level | Kitchen | 16'10'' x 15'7'' | ||
| Main Level | Laundry Room | 3'0'' x 3'0'' | ||
| Main Level | Sunroom | 17'0'' x 10'0'' | ||
| Main Level | 4pc Bathroom | Measurements not available | ||
| Main Level | Bedroom | 12'7'' x 9'4'' | ||
| Main Level | Bedroom | 11'0'' x 10'0'' | ||
| Main Level | Living Room/dining Room | 23'0'' x 15'6'' | ||
| Main Level | Kitchen | 11'6'' x 7'10'' |
https://www.realtor.ca/real-estate/26768836/3967-rebstock-road-crystal-beach

33 Maywood Ave
St. Catharines, Ontario L2R 1C5
(905) 688-4561
www.nrcrealty.ca/

