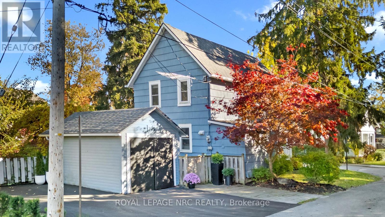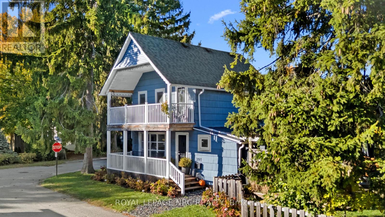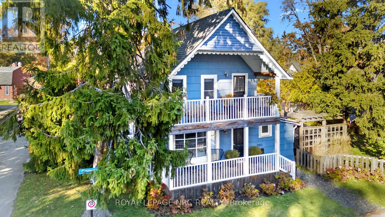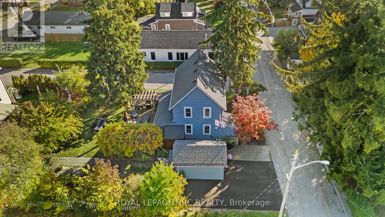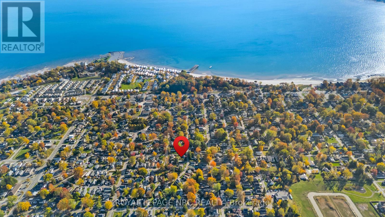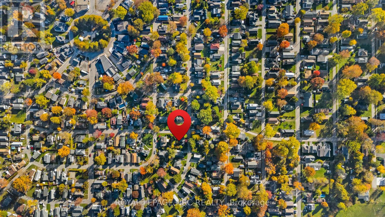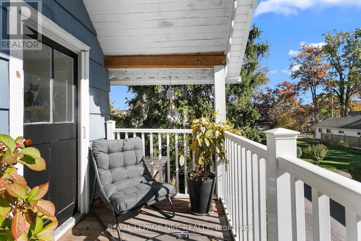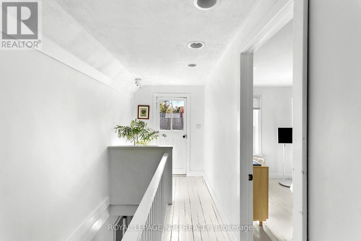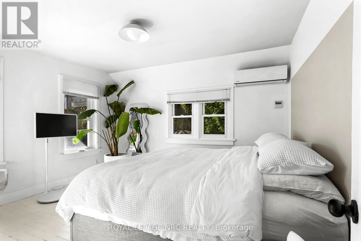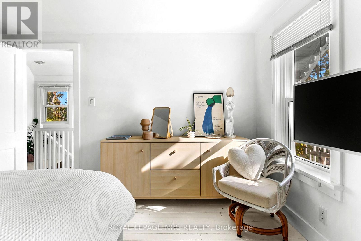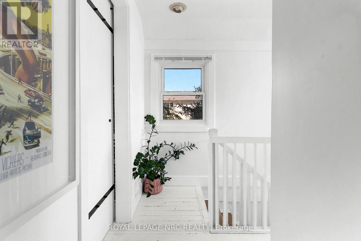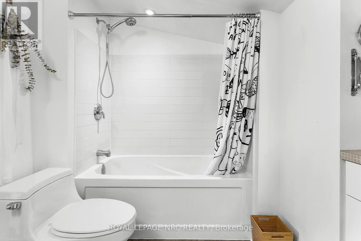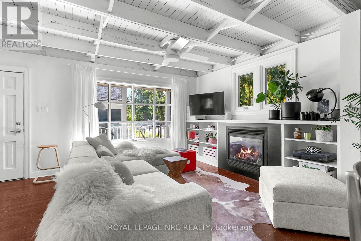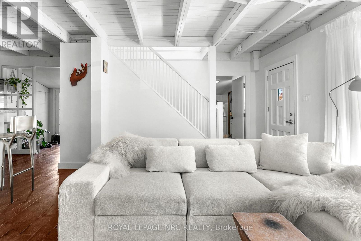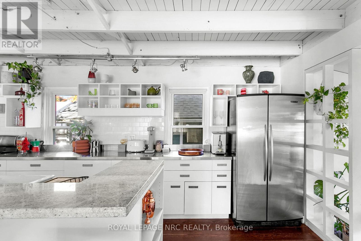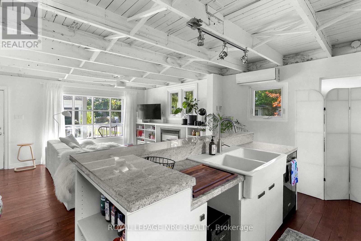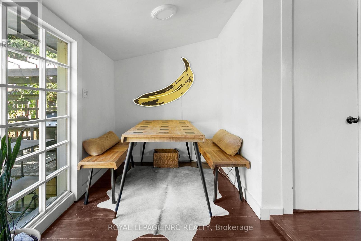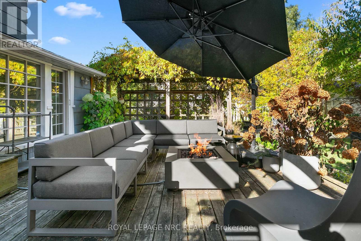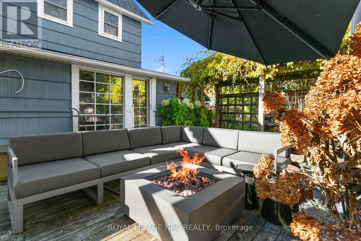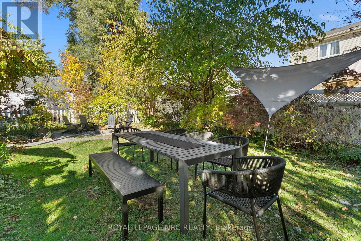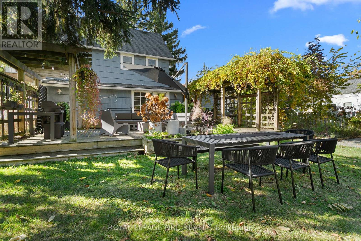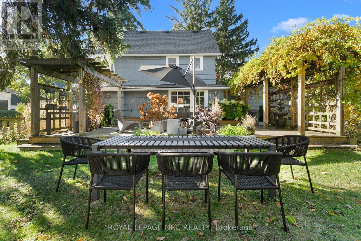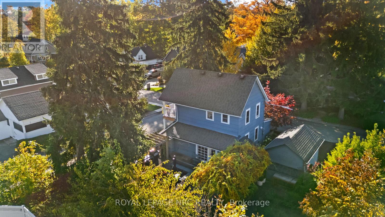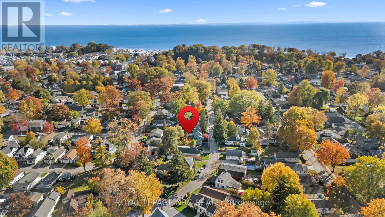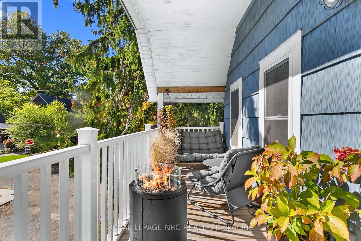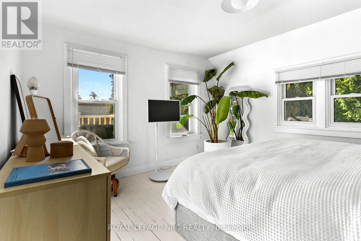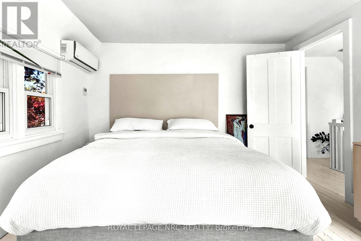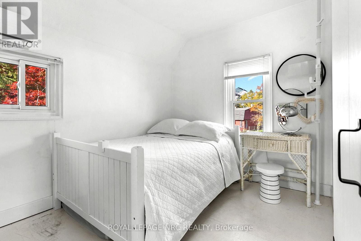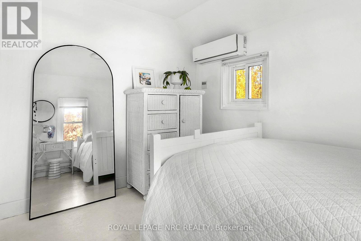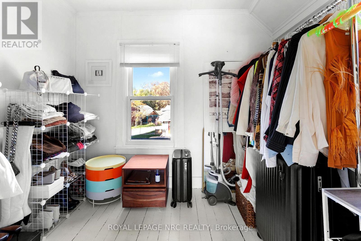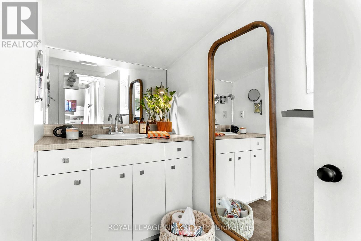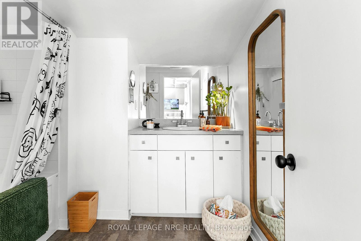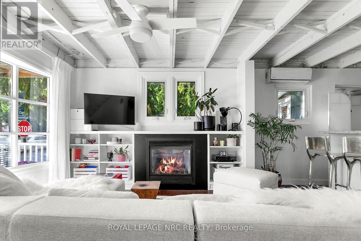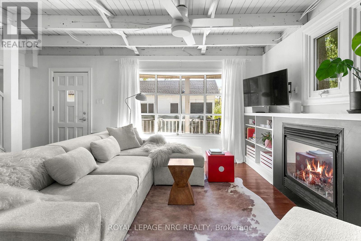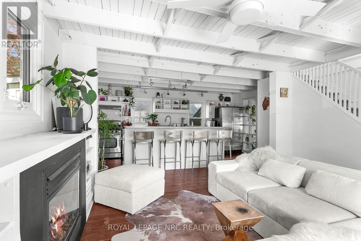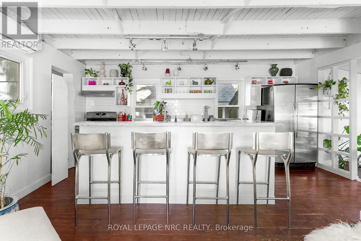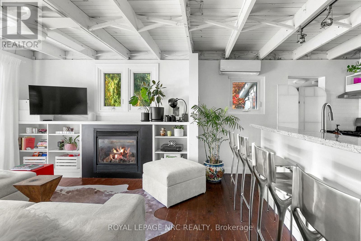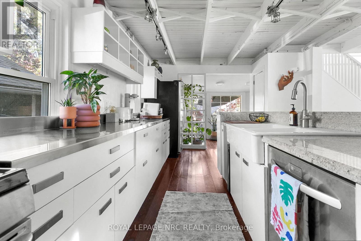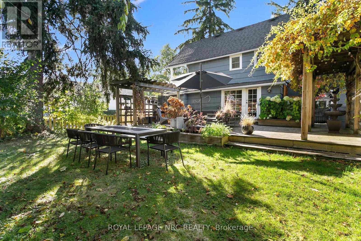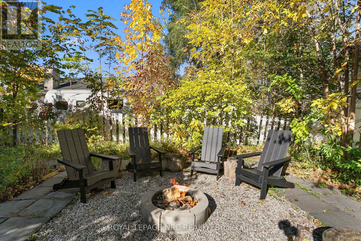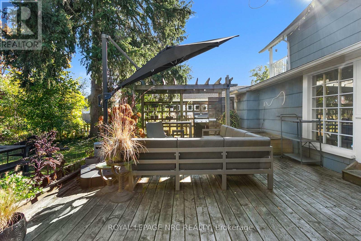391 Cambridge Road W Fort Erie, Ontario L0S 1B0
$599,900
This Crystal Beach stunner serves up all the character you crave - with a modern twist that keeps life easy, breezy, and stylish year-round. Bathed in southern exposure, this double-lot property (70' x 80') brings the sunshine inside and out. The home balances character and modern comfort with exposed beams, a bright open kitchen anchored by a statement island, and airy flow through every room. Three bedrooms, one bath, and an effortless layout that's made for both unwinding and entertaining. Recent upgrades mean you can move right in and start living: new windows, crawl space spray foam and sealing, efficient split-duct heating and cooling, and hardwired smoke alarms. Step outside and exhale: a lush, fully fenced yard with spectacular gardens and a built-in irrigation system, a rear deck made for golden-hour dinners, a garage and shed, and even an outdoor shower with hot and cold water. There's parking for four vehicles on a freshly paved driveway - with plenty of room for your boat or Sea-Doo when summer calls. Upstairs, the primary bedroom's private porch is your morning coffee spot (or late-night stargazing lounge).Located just minutes from the newly transformed Bay Beach, cafés, and all the local charm that makes Crystal Beach the ultimate getaway-turned-home. And here's the bonus: this property sits in a zoned area currently allowing Short Term Rentals, giving you flexibility for rental income or guest stays. (id:60490)
Property Details
| MLS® Number | X12494798 |
| Property Type | Single Family |
| Community Name | 337 - Crystal Beach |
| AmenitiesNearBy | Golf Nearby, Beach |
| CommunityFeatures | School Bus |
| EquipmentType | Water Heater |
| Features | Lighting |
| ParkingSpaceTotal | 4 |
| RentalEquipmentType | Water Heater |
| Structure | Deck, Porch, Shed |
Building
| BathroomTotal | 1 |
| BedroomsAboveGround | 3 |
| BedroomsTotal | 3 |
| Age | 51 To 99 Years |
| Amenities | Separate Heating Controls |
| BasementDevelopment | Unfinished |
| BasementType | Crawl Space (unfinished) |
| ConstructionStyleAttachment | Detached |
| CoolingType | Wall Unit |
| ExteriorFinish | Wood |
| FireplacePresent | Yes |
| FireplaceTotal | 1 |
| FoundationType | Block |
| HeatingFuel | Electric |
| HeatingType | Heat Pump, Not Known |
| StoriesTotal | 2 |
| SizeInterior | 700 - 1100 Sqft |
| Type | House |
| UtilityWater | Municipal Water |
Parking
| Detached Garage | |
| Garage |
Land
| Acreage | No |
| FenceType | Fenced Yard |
| LandAmenities | Golf Nearby, Beach |
| LandscapeFeatures | Lawn Sprinkler |
| Sewer | Sanitary Sewer |
| SizeDepth | 80 Ft ,2 In |
| SizeFrontage | 70 Ft ,2 In |
| SizeIrregular | 70.2 X 80.2 Ft |
| SizeTotalText | 70.2 X 80.2 Ft |
| ZoningDescription | R2b |
Rooms
| Level | Type | Length | Width | Dimensions |
|---|---|---|---|---|
| Second Level | Primary Bedroom | 3.7 m | 3.5 m | 3.7 m x 3.5 m |
| Second Level | Bedroom | 3.3 m | 2.59 m | 3.3 m x 2.59 m |
| Second Level | Bedroom | 2.74 m | 2.43 m | 2.74 m x 2.43 m |
| Main Level | Kitchen | 4.62 m | 4.44 m | 4.62 m x 4.44 m |
| Main Level | Living Room | 4.62 m | 6.125 m | 4.62 m x 6.125 m |
| Main Level | Dining Room | 3.73 m | 1.87 m | 3.73 m x 1.87 m |
| Main Level | Laundry Room | 1.8 m | 1.7 m | 1.8 m x 1.7 m |
| Main Level | Bathroom | 2.294 m | 3.644 m | 2.294 m x 3.644 m |

Salesperson
(289) 402-8760

Salesperson
(416) 236-1241

4242 Dundas St W Unit 9
Toronto, Ontario M8X 1Y6
(416) 236-1241
(416) 231-0563


