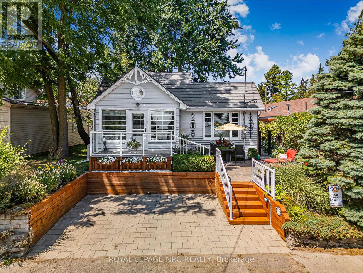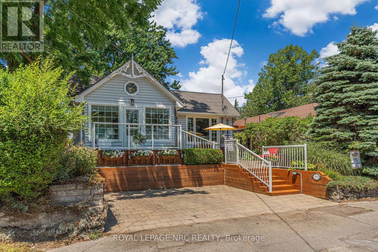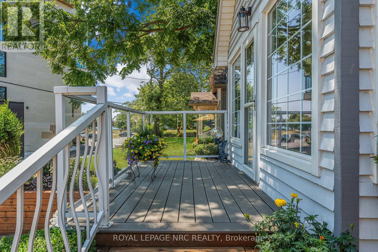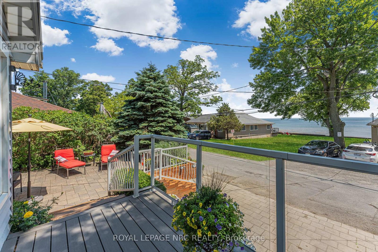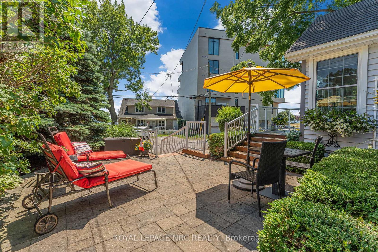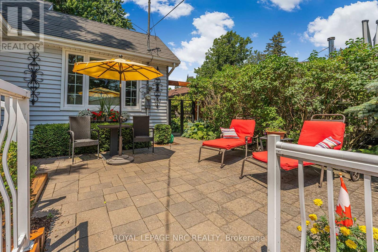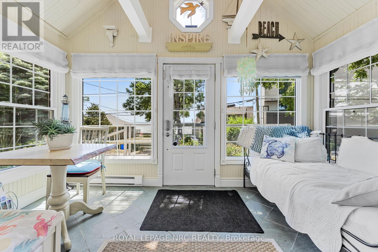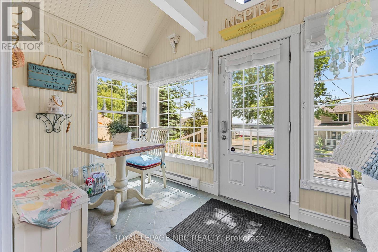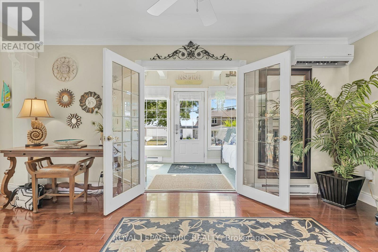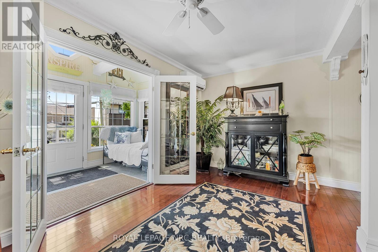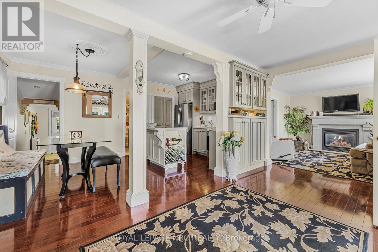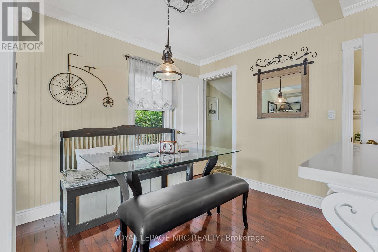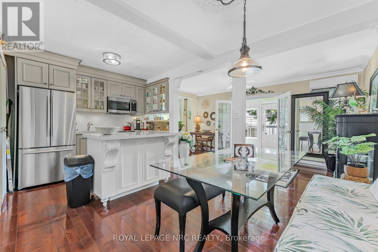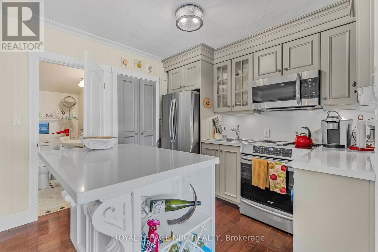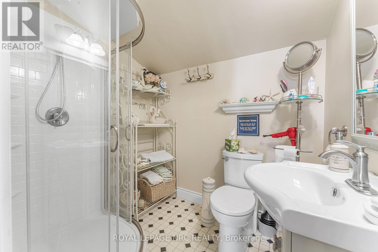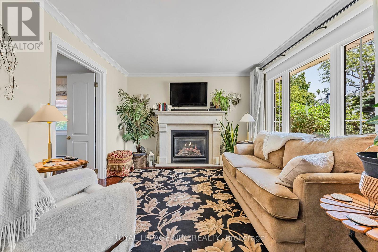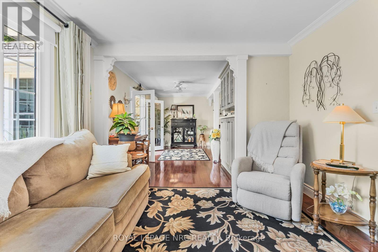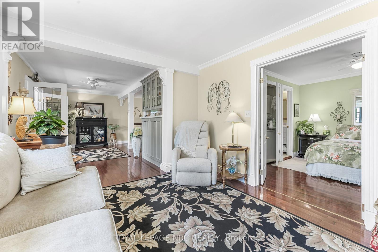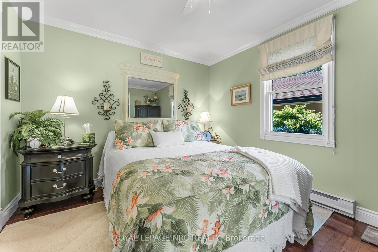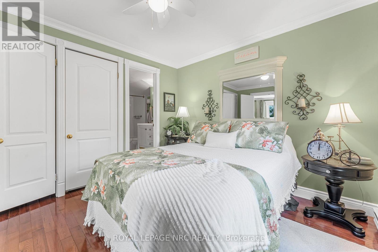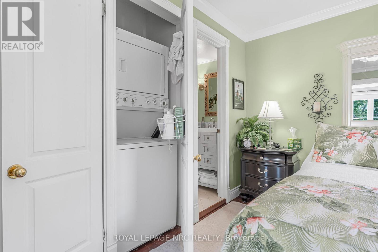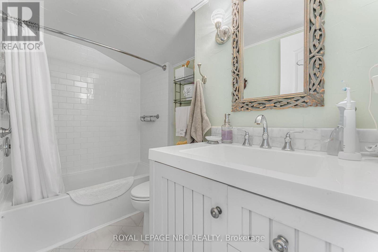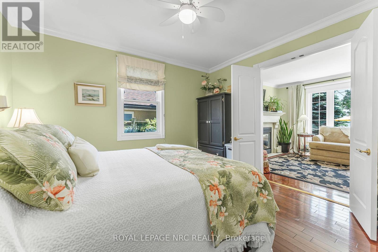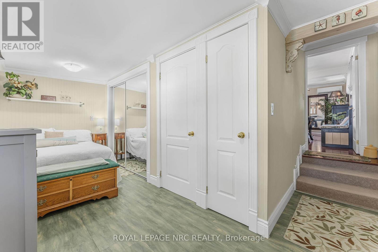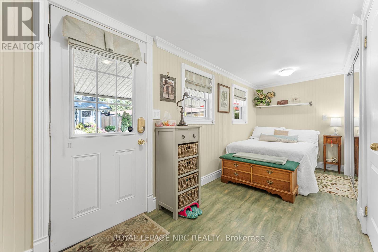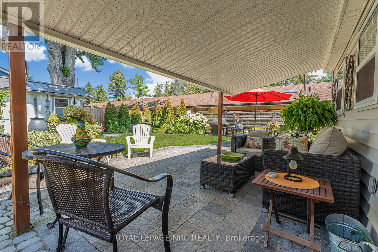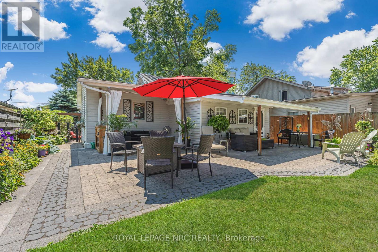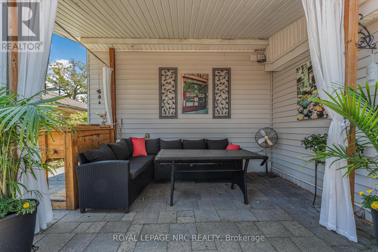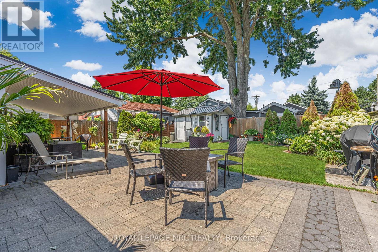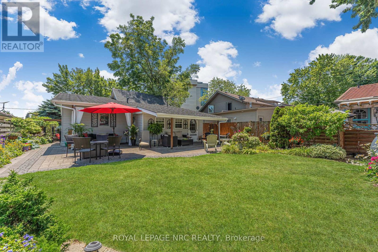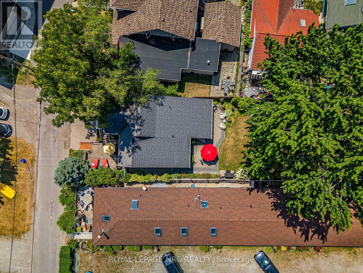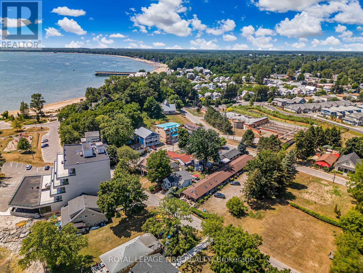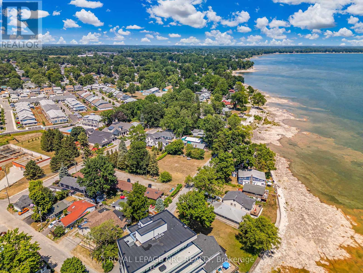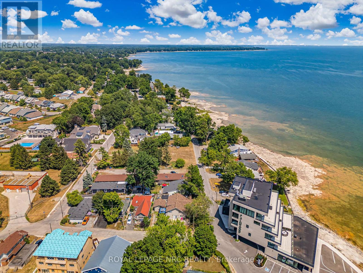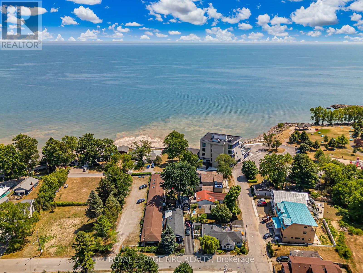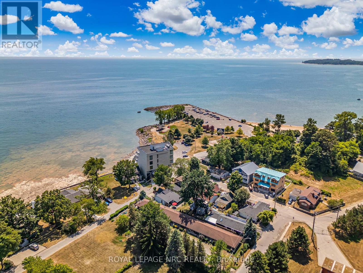3816 Terrace Lane Fort Erie, Ontario L0S 1B0
$669,000
Welcome to 3816 Terrace Lane, perfectly positioned right across from the stunning shores of Lake Erie. The front deck is made of low-maintenance composite and offers plenty of space to relax and take in the view, while the fully enclosed front porch lets you enjoy it year-round.Step inside to find brand-new windows, oak hardwood floors, and an updated kitchen with quartz countertops. The cozy living room features a gas fireplace, and comfort is ensured year-round with two newer ductless splits providing both heating and air conditioning.The main floor bedroom is located beside a beautifully renovated four-piece bathroom, with a separate laundry closet for added convenience. At the back of the home, a bonus room has been used as a 2nd sleeping area but could also be an office, or studio with a door that opens to your private backyard retreat. By adding a simple wall and a door it would be a fully private 2nd bedroom. Enjoy manicured gardens, concrete walkways, a covered patio, and a gardening shed everything you need to unwind and entertain outdoors.A durable steel roof completes this well-maintained and move-in-ready home. (id:60490)
Property Details
| MLS® Number | X12308109 |
| Property Type | Single Family |
| Community Name | 337 - Crystal Beach |
| ParkingSpaceTotal | 2 |
Building
| BathroomTotal | 2 |
| BedroomsAboveGround | 1 |
| BedroomsTotal | 1 |
| Age | 51 To 99 Years |
| Amenities | Fireplace(s) |
| Appliances | Water Meter |
| ArchitecturalStyle | Bungalow |
| ConstructionStyleAttachment | Detached |
| ExteriorFinish | Wood |
| FireProtection | Alarm System |
| FireplacePresent | Yes |
| FireplaceTotal | 1 |
| FoundationType | Concrete |
| HeatingFuel | Natural Gas |
| HeatingType | Other |
| StoriesTotal | 1 |
| SizeInterior | 700 - 1100 Sqft |
| Type | House |
| UtilityWater | Municipal Water, Unknown |
Parking
| No Garage |
Land
| Acreage | No |
| Sewer | Sanitary Sewer |
| SizeDepth | 107 Ft ,1 In |
| SizeFrontage | 40 Ft |
| SizeIrregular | 40 X 107.1 Ft |
| SizeTotalText | 40 X 107.1 Ft|under 1/2 Acre |
| ZoningDescription | Rr |
Rooms
| Level | Type | Length | Width | Dimensions |
|---|---|---|---|---|
| Main Level | Kitchen | 4.99 m | 3.22 m | 4.99 m x 3.22 m |
| Main Level | Dining Room | 5 m | 2.4 m | 5 m x 2.4 m |
| Main Level | Living Room | 4.63 m | 3.38 m | 4.63 m x 3.38 m |
| Main Level | Bedroom 2 | 4.99 m | 1.8 m | 4.99 m x 1.8 m |
| Main Level | Primary Bedroom | 3.15 m | 3.5 m | 3.15 m x 3.5 m |
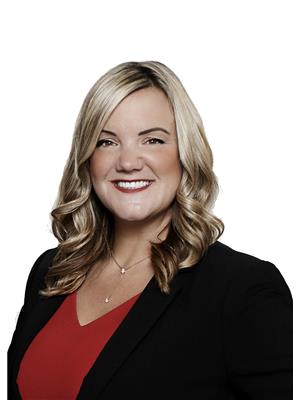
Salesperson
(289) 402-8485


Salesperson
(289) 402-8156


