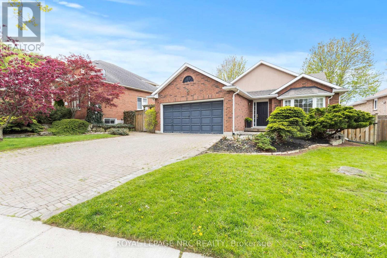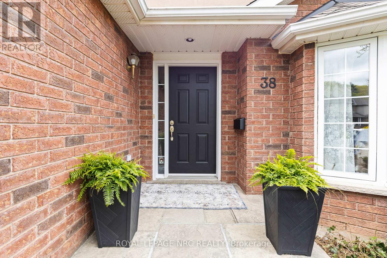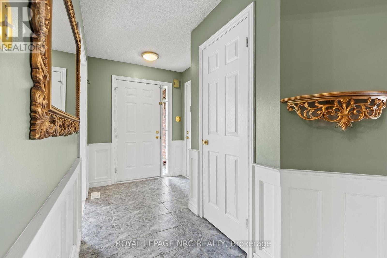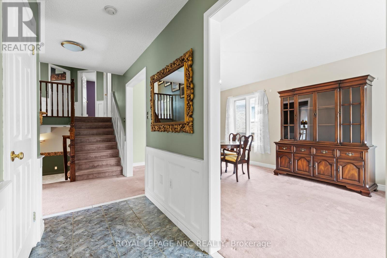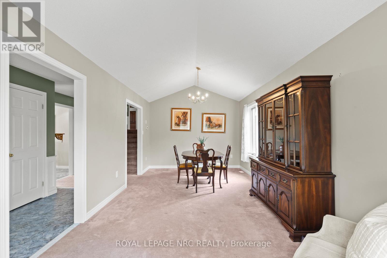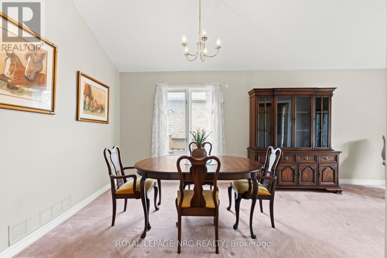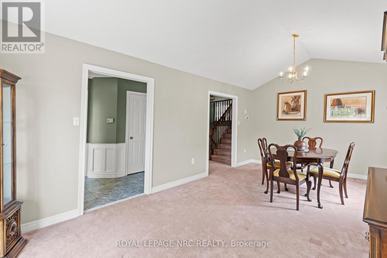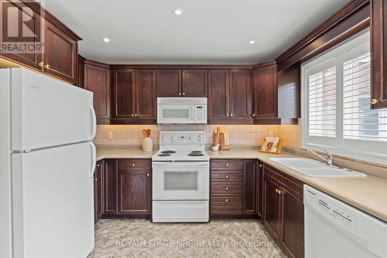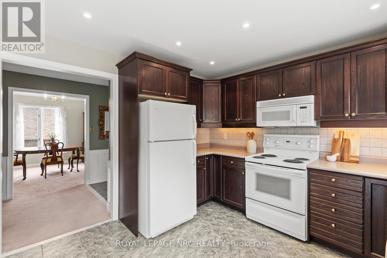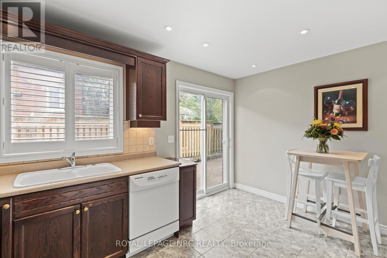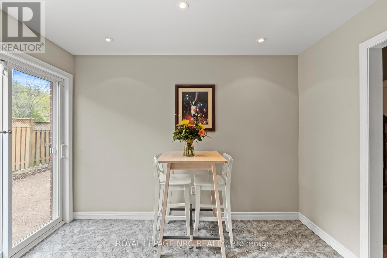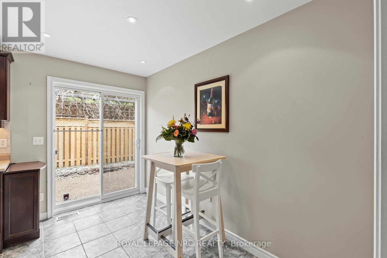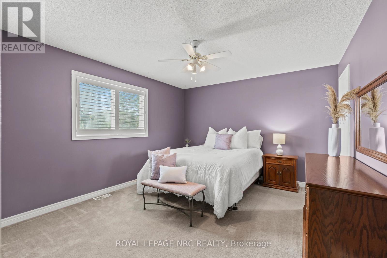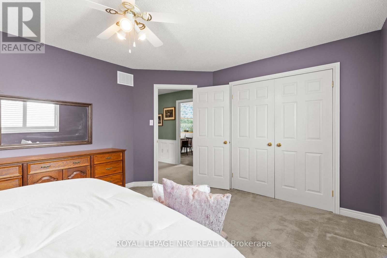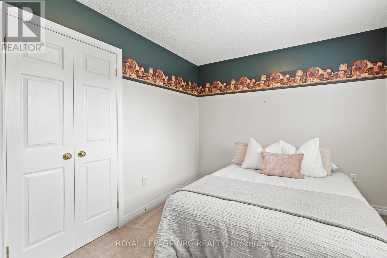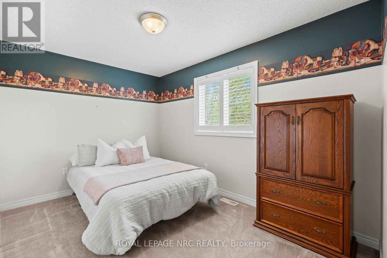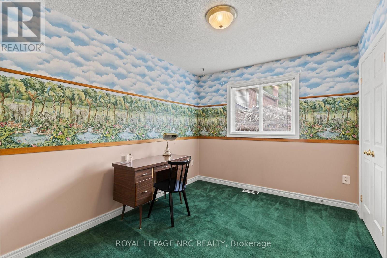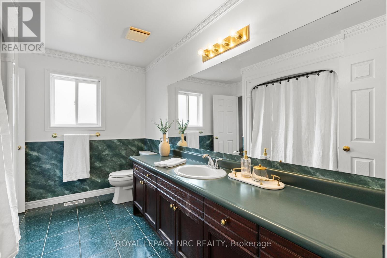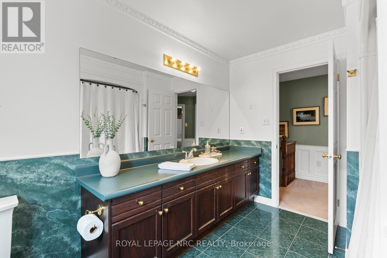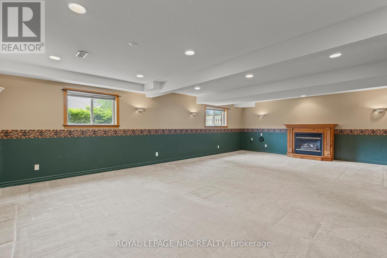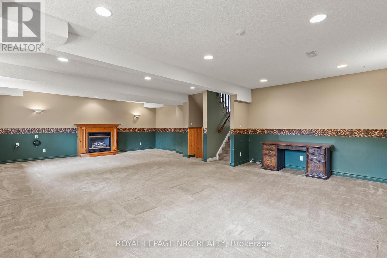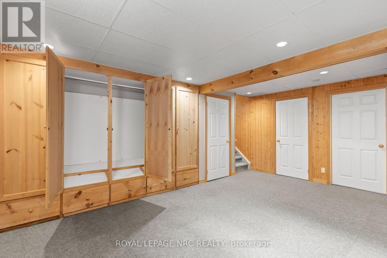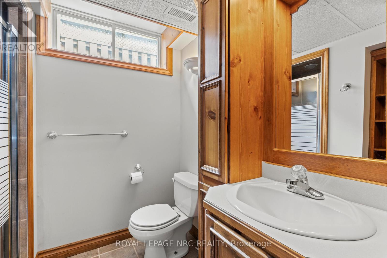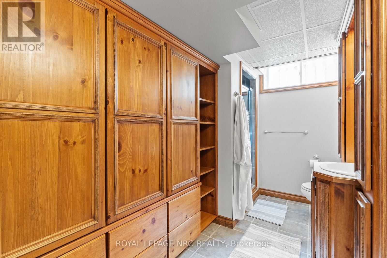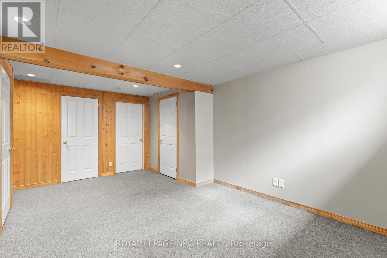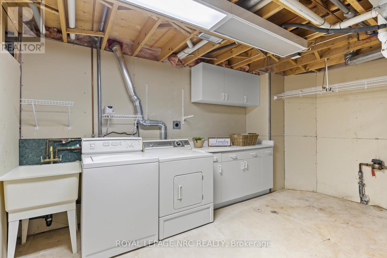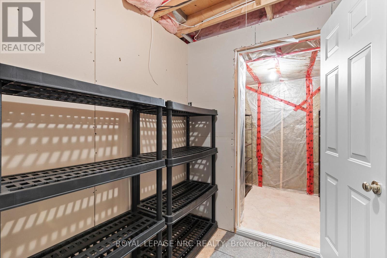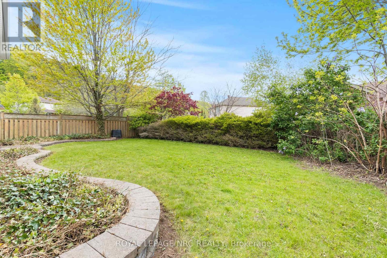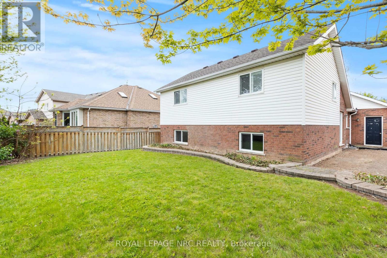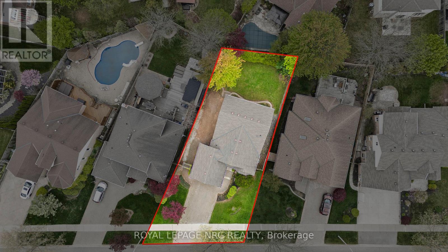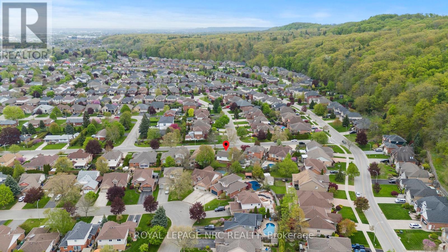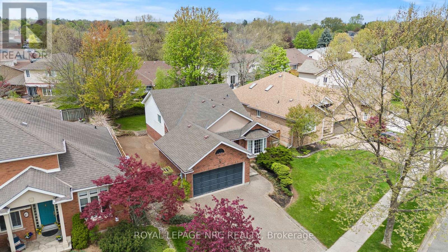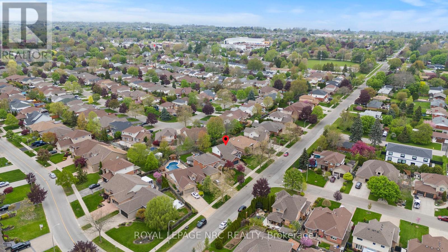38 Baker Road S Grimsby, Ontario L3M 5H6
$765,000
Discover Grimsby living at its finest in this charming solid brick backsplit, perfectly situated against the stunning backdrop of the Niagara Escarpment. Nestled in a highly desirable, family-friendly neighbourhood near top rated schools, this home offers easy access to major amenities, the highway, and VIA Rail, ideal for both commuters and growing families. Step inside to find elegant wainscoting and an abundance of natural light that warmly welcomes you into the space. Thoughtfully designed with timeless details and a functional layout, the home features three generous bedrooms and a full 4-piece bathroom on the upper level. The main floor offers a bright and spacious family room, a formal dining area, and a large eat-in kitchen with sliding doors leading to a private, fully fenced backyard. The lower level presents a versatile great room, ideal for family movie nights, while the basement includes a 3-piece bathroom, custom wood cabinetry for ample storage, a laundry room, and a cold cellar. Complete with a double car garage and endless potential throughout, this home is ready for your personal touch! (id:60490)
Property Details
| MLS® Number | X12502404 |
| Property Type | Single Family |
| Community Name | 542 - Grimsby East |
| ParkingSpaceTotal | 4 |
Building
| BathroomTotal | 2 |
| BedroomsAboveGround | 3 |
| BedroomsTotal | 3 |
| BasementType | Full |
| ConstructionStyleAttachment | Detached |
| ConstructionStyleSplitLevel | Backsplit |
| CoolingType | Central Air Conditioning |
| ExteriorFinish | Brick, Vinyl Siding |
| FireplacePresent | Yes |
| FoundationType | Poured Concrete |
| HeatingFuel | Natural Gas |
| HeatingType | Forced Air |
| SizeInterior | 1100 - 1500 Sqft |
| Type | House |
| UtilityWater | Municipal Water |
Parking
| Attached Garage | |
| Garage |
Land
| Acreage | No |
| Sewer | Sanitary Sewer |
| SizeDepth | 124 Ft ,9 In |
| SizeFrontage | 61 Ft ,3 In |
| SizeIrregular | 61.3 X 124.8 Ft |
| SizeTotalText | 61.3 X 124.8 Ft |
Rooms
| Level | Type | Length | Width | Dimensions |
|---|---|---|---|---|
| Lower Level | Family Room | 8.78 m | 6.1 m | 8.78 m x 6.1 m |
| Lower Level | Playroom | 5.36 m | 3.41 m | 5.36 m x 3.41 m |
| Main Level | Dining Room | 6.1 m | 3.35 m | 6.1 m x 3.35 m |
| Main Level | Kitchen | 3.35 m | 4.27 m | 3.35 m x 4.27 m |
| Upper Level | Bedroom | 4.57 m | 3.66 m | 4.57 m x 3.66 m |
| Upper Level | Bedroom | 3.84 m | 2.74 m | 3.84 m x 2.74 m |
| Upper Level | Bedroom | 3.47 m | 2.62 m | 3.47 m x 2.62 m |
https://www.realtor.ca/real-estate/29059776/38-baker-road-s-grimsby-grimsby-east-542-grimsby-east

Salesperson
(289) 983-7588

1815 Merrittville Hwy, Unit 1
Fonthill, Ontario L2V 5P3
(905) 892-0222
www.nrcrealty.ca/

