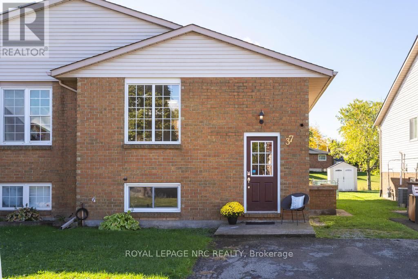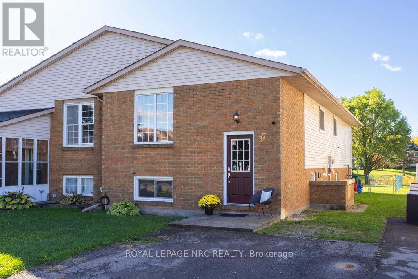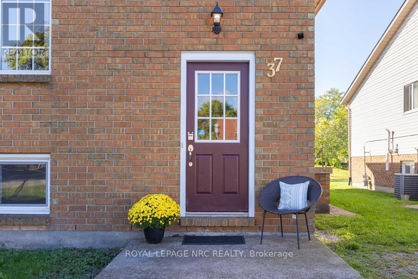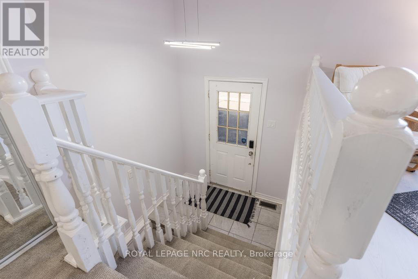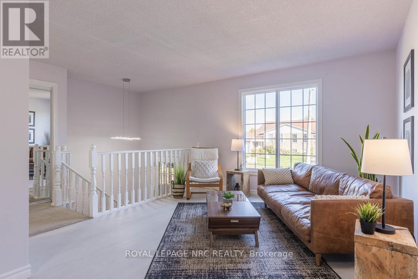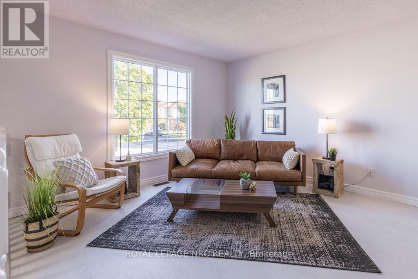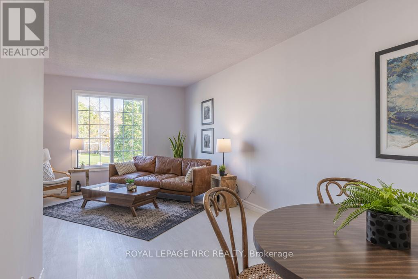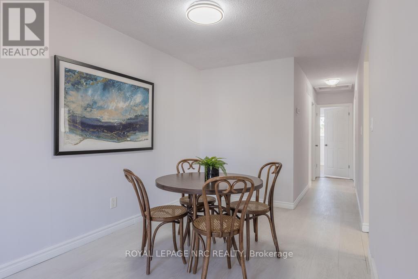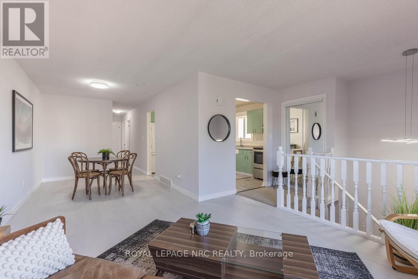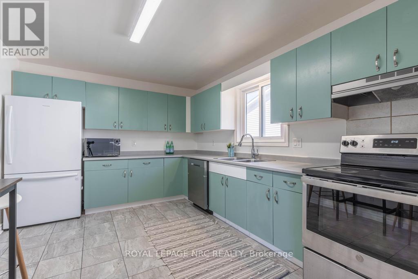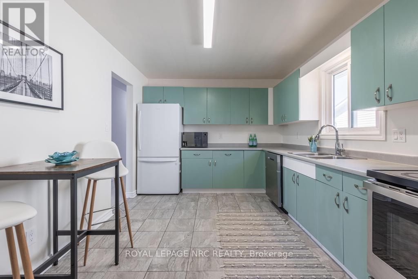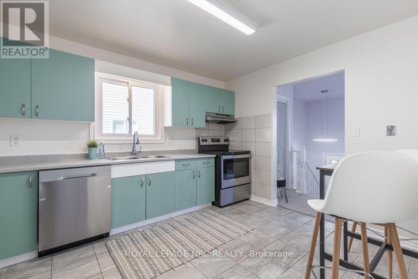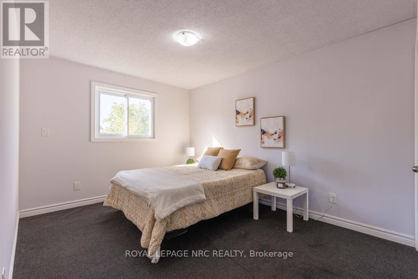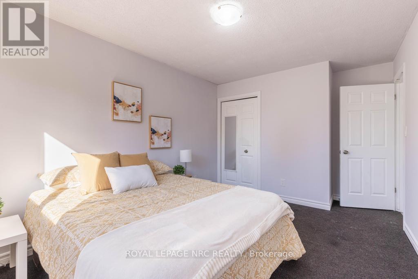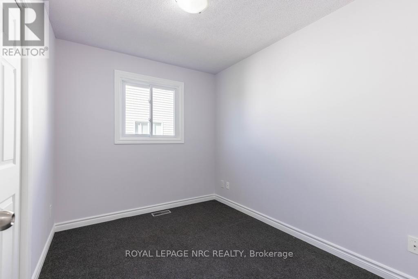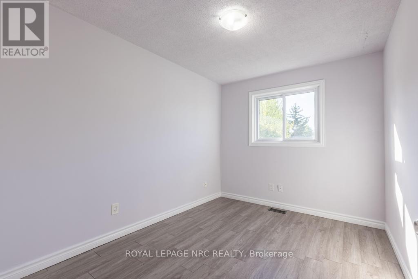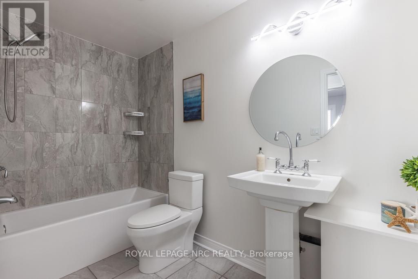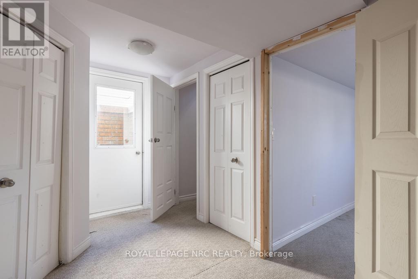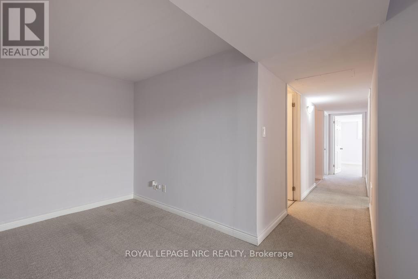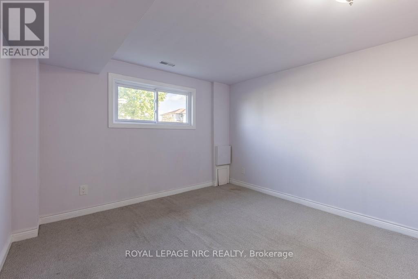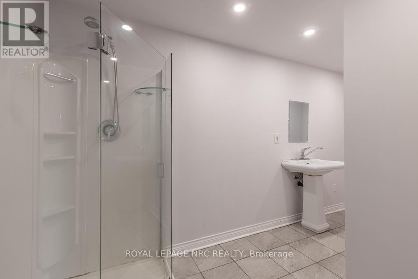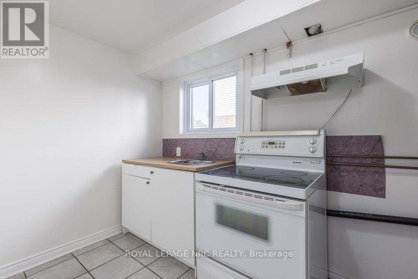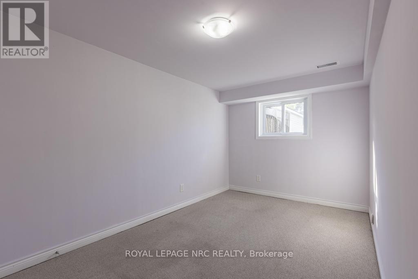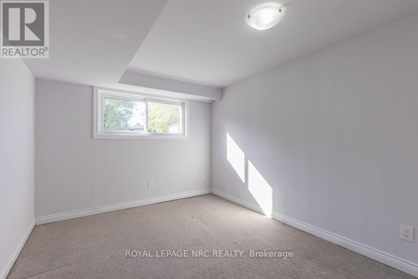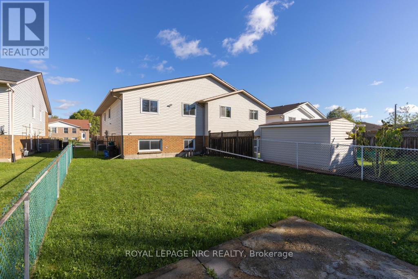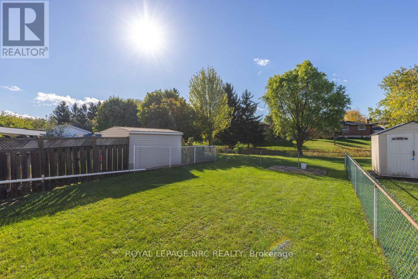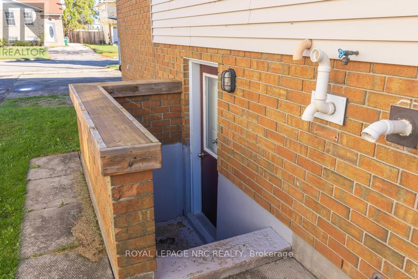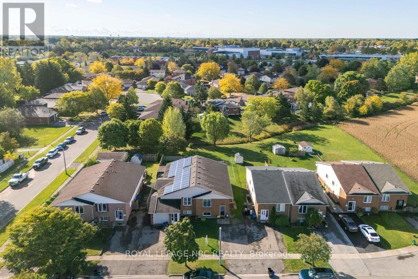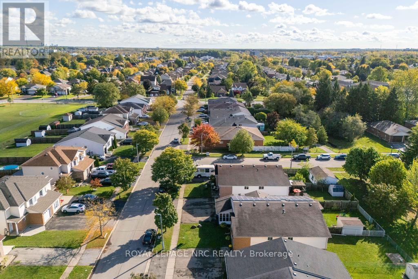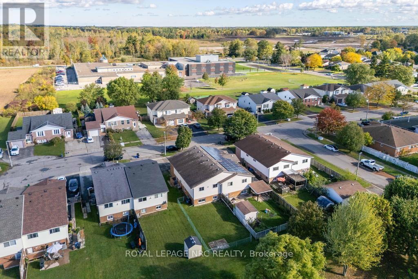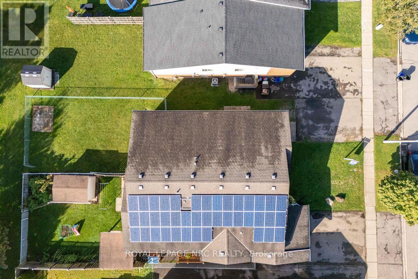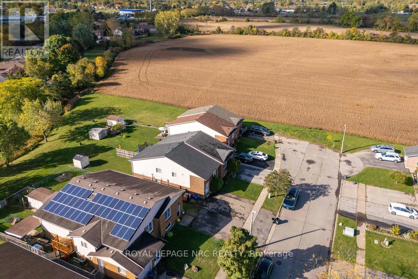37 Woodland Drive Welland, Ontario L3C 7C9
$499,000
Step into opportunity with this spacious semi-detached raised bungalow in Welland at 37 Woodland Drive! Designed for versatility, it offers plenty of room for families, students, or anyone seeking a smart investment opportunity. On the main floor, an open-concept living and dining area welcomes you with a large picture window that fills the space with natural light. It's the kind of space that instantly feels like home, ideal for both everyday moments and family gatherings. The kitchen is bright and functional, with plenty of room to add an island, extra cabinetry, or a cozy breakfast nook. This level also features three comfortable bedrooms and a 4-piece bathroom, creating an easy flow for everyday living. Downstairs, the finished basement expands your living space with a rec room, kitchenette, three additional bedrooms, and a 3-piece bathroom. With a separate entrance, it offers great flexibility for multi-generational living, setting up an in-law suite, or creating a completely separate unit. Outside, the backyard offers green space for relaxing, gardening, or playing. This space is an ideal extension of the home's warm, livable feel. Located near the Seaway Mall, Niagara College Welland Campus, the Welland Sports Complex, parks, and shopping, this home offers everyday convenience in a friendly, well-connected community. Whether you're looking for a home with room to grow or an investment with strong potential, this property delivers flexibility, function, and a fantastic location in one of Welland's most accessible areas. (id:60490)
Property Details
| MLS® Number | X12456973 |
| Property Type | Single Family |
| Community Name | 767 - N. Welland |
| ParkingSpaceTotal | 2 |
Building
| BathroomTotal | 2 |
| BedroomsAboveGround | 3 |
| BedroomsBelowGround | 3 |
| BedroomsTotal | 6 |
| Age | 31 To 50 Years |
| Appliances | Dishwasher, Dryer, Microwave, Stove, Washer, Refrigerator |
| ArchitecturalStyle | Raised Bungalow |
| BasementDevelopment | Finished |
| BasementType | Full (finished) |
| ConstructionStyleAttachment | Semi-detached |
| CoolingType | Central Air Conditioning |
| ExteriorFinish | Brick |
| FoundationType | Poured Concrete |
| HeatingFuel | Natural Gas |
| HeatingType | Forced Air |
| StoriesTotal | 1 |
| SizeInterior | 700 - 1100 Sqft |
| Type | House |
| UtilityWater | Municipal Water |
Parking
| No Garage |
Land
| Acreage | No |
| Sewer | Sanitary Sewer |
| SizeDepth | 120 Ft |
| SizeFrontage | 29 Ft ,6 In |
| SizeIrregular | 29.5 X 120 Ft |
| SizeTotalText | 29.5 X 120 Ft |
| ZoningDescription | O1, Rl2 |
Rooms
| Level | Type | Length | Width | Dimensions |
|---|---|---|---|---|
| Basement | Bedroom | 3.63 m | 2.92 m | 3.63 m x 2.92 m |
| Basement | Bedroom | 3.48 m | 3.28 m | 3.48 m x 3.28 m |
| Basement | Bathroom | 4.29 m | 2.39 m | 4.29 m x 2.39 m |
| Basement | Recreational, Games Room | 2.57 m | 2.24 m | 2.57 m x 2.24 m |
| Basement | Kitchen | 2.87 m | 1.83 m | 2.87 m x 1.83 m |
| Basement | Bedroom | 4.04 m | 2.57 m | 4.04 m x 2.57 m |
| Main Level | Living Room | 3.71 m | 3.71 m | 3.71 m x 3.71 m |
| Main Level | Dining Room | 3.81 m | 2.64 m | 3.81 m x 2.64 m |
| Main Level | Kitchen | 4.04 m | 3.1 m | 4.04 m x 3.1 m |
| Main Level | Bedroom | 3.94 m | 3.07 m | 3.94 m x 3.07 m |
| Main Level | Bedroom | 3.51 m | 2.67 m | 3.51 m x 2.67 m |
| Main Level | Bedroom | 3.1 m | 2.44 m | 3.1 m x 2.44 m |
| Main Level | Bathroom | 3.12 m | 1.63 m | 3.12 m x 1.63 m |
https://www.realtor.ca/real-estate/28977968/37-woodland-drive-welland-n-welland-767-n-welland
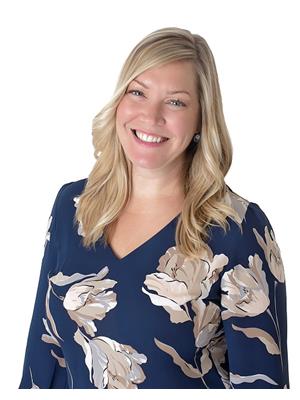
35 Maywood Ave
St. Catharines, Ontario L2R 1C5
(905) 688-4561
Salesperson
(613) 888-7583

914 Princess Street
Kingston, Ontario K7L 1H1
(613) 817-8380
(613) 817-8390

