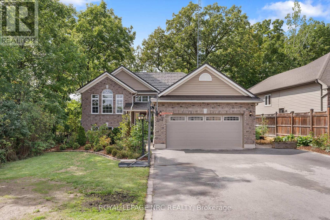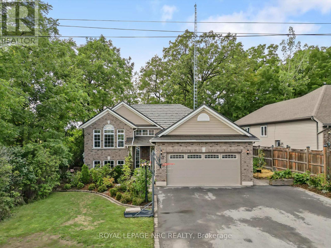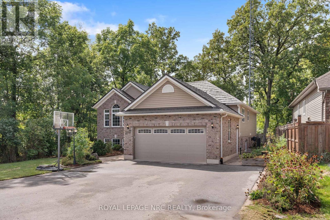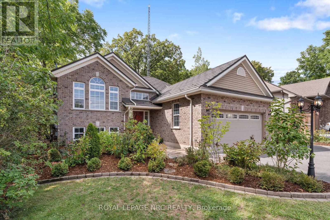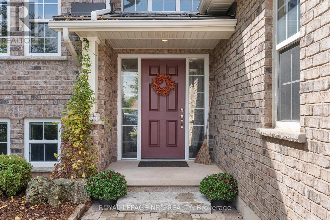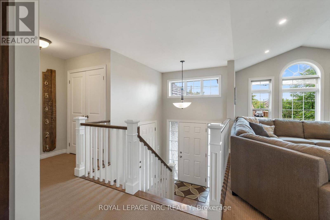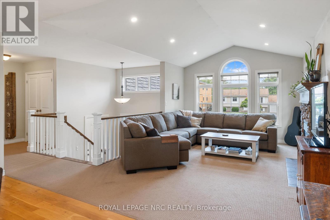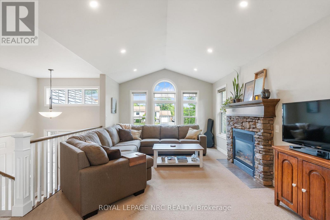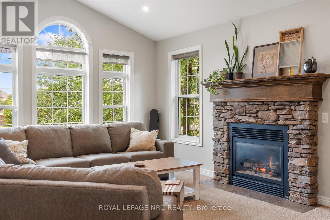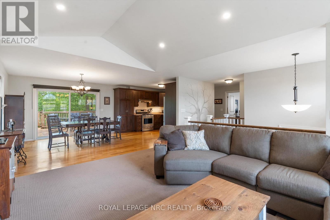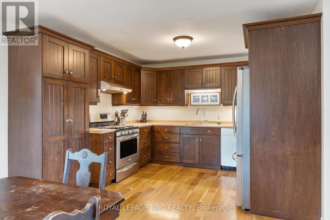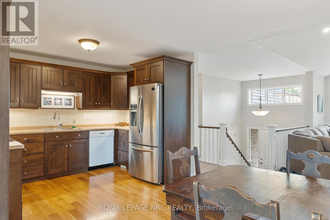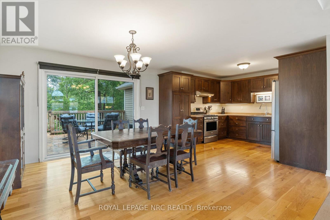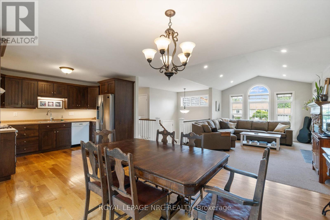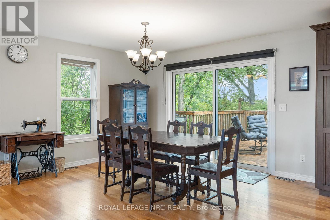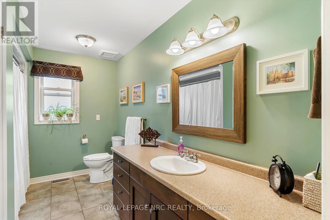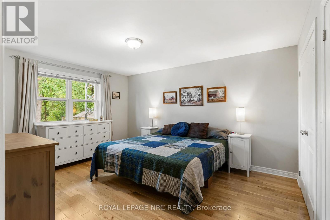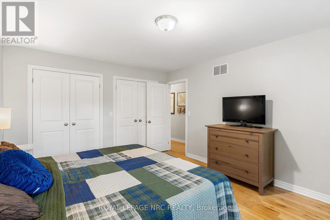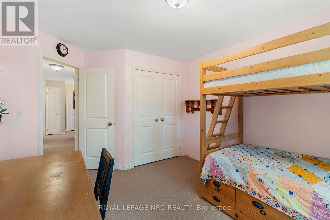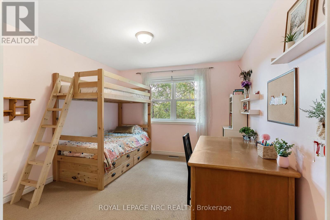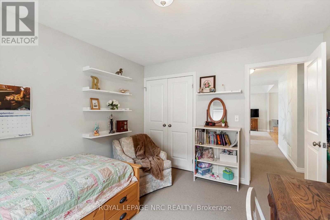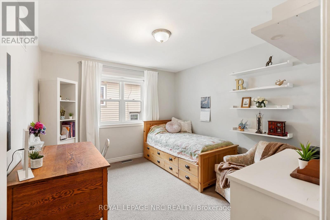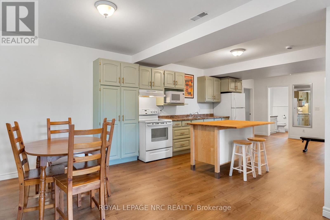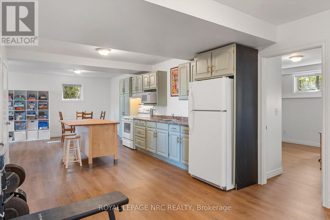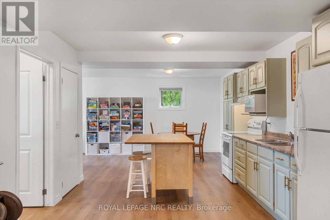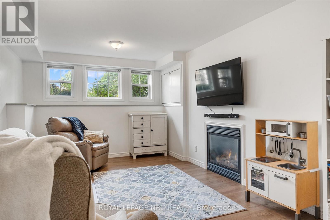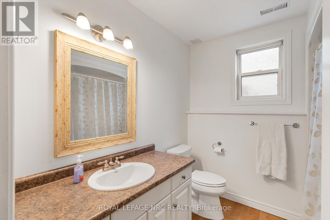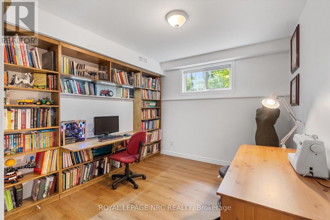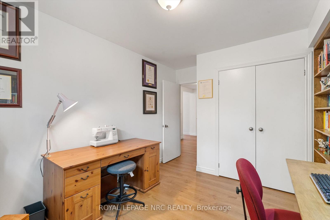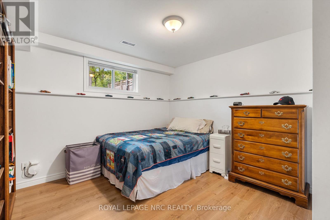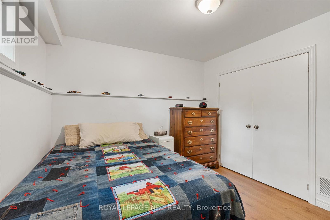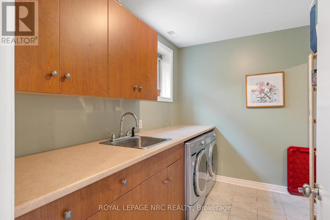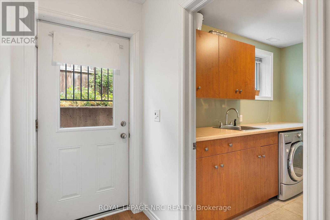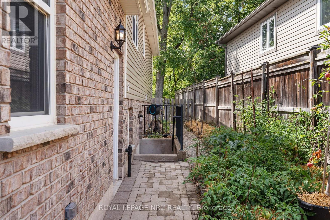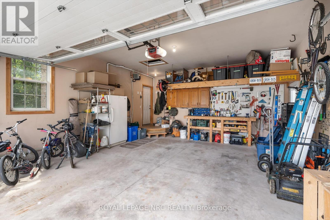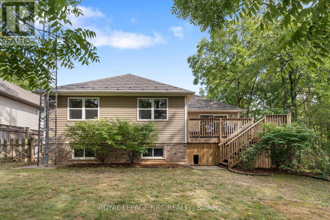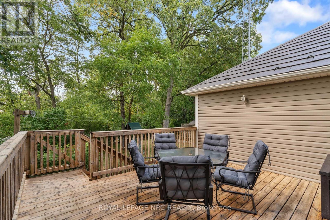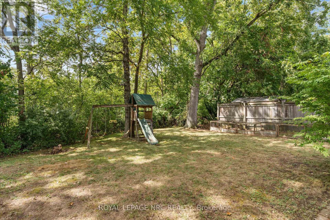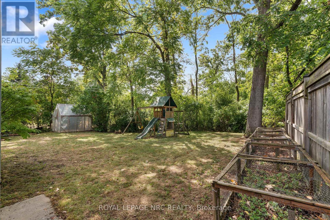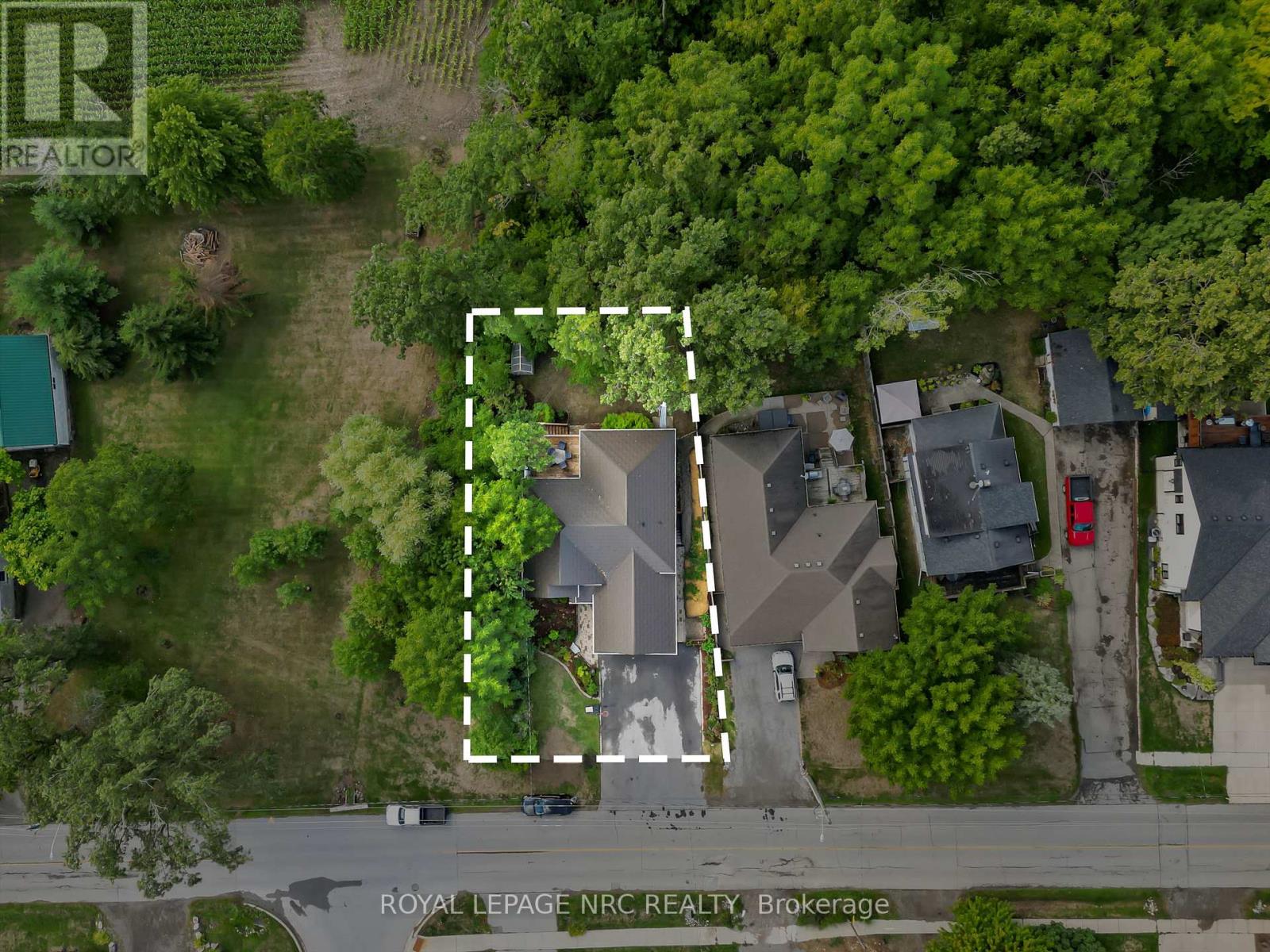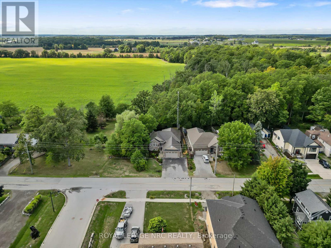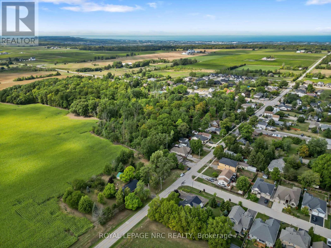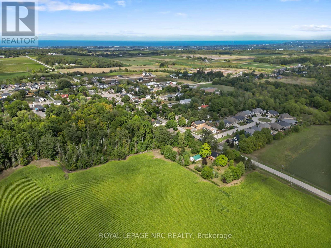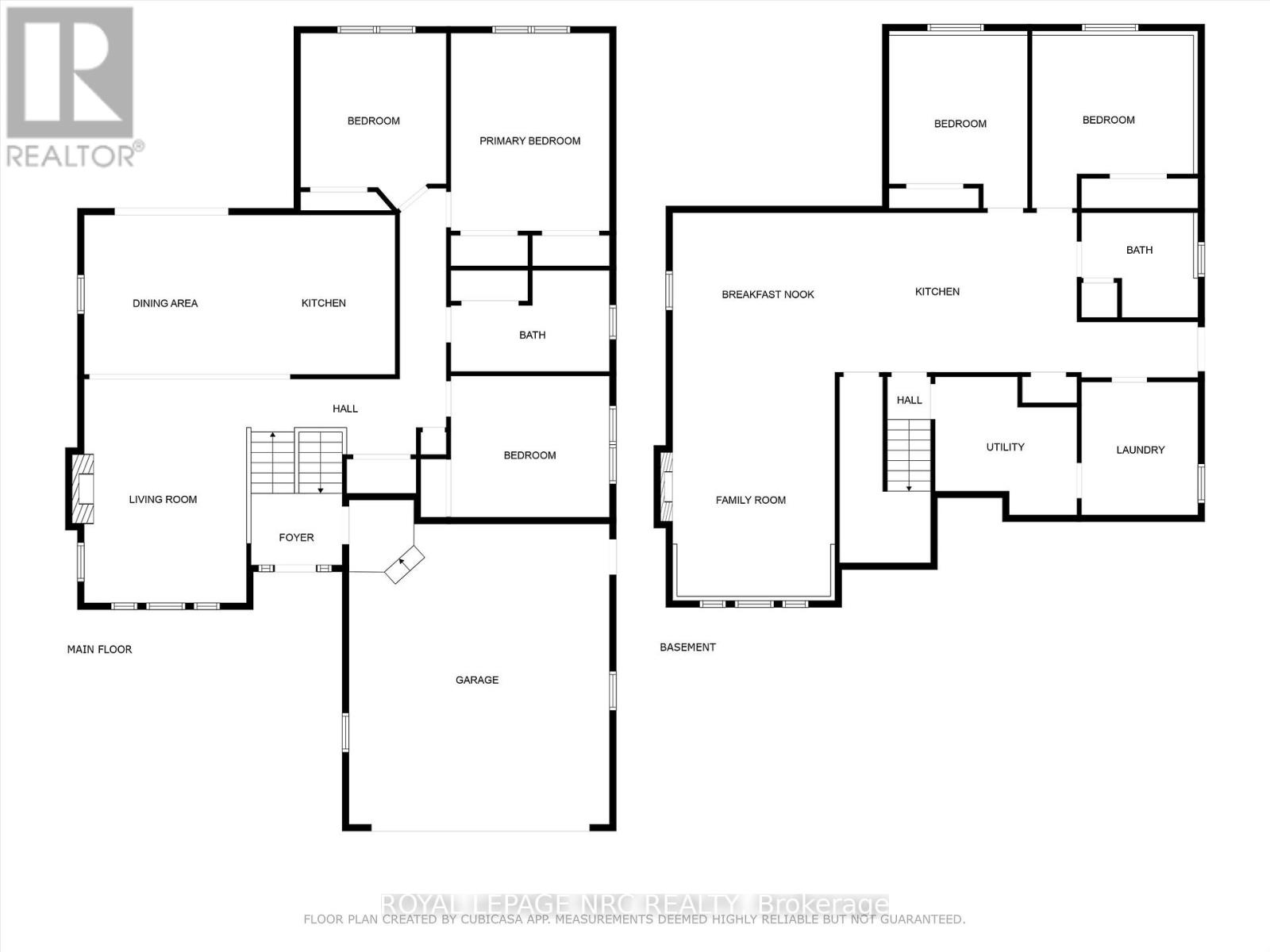3552 Campden Road Lincoln, Ontario L0R 1G0
$849,900
Located in the quaint town of Campden, just minutes from Vineland, this well-maintained raised bungalow offers 1,444 sq.ft. of above-grade living space plus a fully finished lower level with a walk-up in-law suite that is ideal for multigenerational living or income potential.The main floor features a bright, open-concept layout with hardwood flooring, a spacious kitchen and dining area, and patio doors leading to a private deck. The lush backyard offers no rear neighbours, creating a peaceful country retreat. Three generous bedrooms and a 4-piece bathroom complete this level.The fully finished lower level, with its own separate entrance, includes two bedrooms, a full kitchen, a comfortable living room, one 4-piece bathroom, and abundant natural light. Set on a generous sized lot, this property is close to excellent schools, golf courses, trails, and conservation areas, while still offering quick access to shopping, amenities, and highways. A rare opportunity to enjoy country living with space, versatility, and natural surroundings in one of Niagara's most charming communities. Recent updates include a metal roof (2025), garage door overhaul (2025), paved driveway (2023), water heater (2021), dual sump pumps with battery backup (2021), sewage pump with high-water alarm (2021), new basement floor (2021), water pump in cistern (2022), and a garage heater connected to the hot water tank (2019). (id:60490)
Open House
This property has open houses!
1:00 pm
Ends at:3:00 pm
Property Details
| MLS® Number | X12417736 |
| Property Type | Single Family |
| Community Name | 983 - Escarpment |
| Features | Irregular Lot Size, Sump Pump, In-law Suite |
| ParkingSpaceTotal | 7 |
| Structure | Deck |
Building
| BathroomTotal | 2 |
| BedroomsAboveGround | 3 |
| BedroomsBelowGround | 2 |
| BedroomsTotal | 5 |
| Amenities | Fireplace(s) |
| Appliances | Central Vacuum, Water Purifier, Dishwasher, Dryer, Stove, Washer, Refrigerator |
| ArchitecturalStyle | Raised Bungalow |
| BasementFeatures | Apartment In Basement, Walk-up |
| BasementType | N/a |
| ConstructionStyleAttachment | Detached |
| CoolingType | Central Air Conditioning |
| ExteriorFinish | Brick, Vinyl Siding |
| FireplacePresent | Yes |
| FireplaceTotal | 2 |
| FoundationType | Poured Concrete |
| HeatingFuel | Natural Gas |
| HeatingType | Forced Air |
| StoriesTotal | 1 |
| SizeInterior | 1100 - 1500 Sqft |
| Type | House |
| UtilityWater | Cistern |
Parking
| Attached Garage | |
| Garage |
Land
| Acreage | No |
| LandscapeFeatures | Landscaped |
| Sewer | Sanitary Sewer |
| SizeDepth | 116 Ft ,9 In |
| SizeFrontage | 61 Ft ,4 In |
| SizeIrregular | 61.4 X 116.8 Ft |
| SizeTotalText | 61.4 X 116.8 Ft |
| ZoningDescription | R1 - Residential 1 Zone |
Rooms
| Level | Type | Length | Width | Dimensions |
|---|---|---|---|---|
| Basement | Kitchen | 9.94 m | 3.66 m | 9.94 m x 3.66 m |
| Basement | Bedroom 4 | 3.18 m | 3.96 m | 3.18 m x 3.96 m |
| Basement | Bedroom 5 | 3.71 m | 3.99 m | 3.71 m x 3.99 m |
| Basement | Bathroom | 2.57 m | 2.41 m | 2.57 m x 2.41 m |
| Basement | Laundry Room | 2.67 m | 3.05 m | 2.67 m x 3.05 m |
| Basement | Utility Room | 3.25 m | 3.18 m | 3.25 m x 3.18 m |
| Basement | Family Room | 3.73 m | 5.16 m | 3.73 m x 5.16 m |
| Basement | Dining Room | 2.16 m | 3.66 m | 2.16 m x 3.66 m |
| Main Level | Foyer | 2.11 m | 1.65 m | 2.11 m x 1.65 m |
| Main Level | Kitchen | 3.4 m | 3.66 m | 3.4 m x 3.66 m |
| Main Level | Dining Room | 3.73 m | 3.66 m | 3.73 m x 3.66 m |
| Main Level | Living Room | 3.73 m | 5.16 m | 3.73 m x 5.16 m |
| Main Level | Bedroom | 3.66 m | 4.55 m | 3.66 m x 4.55 m |
| Main Level | Bedroom 2 | 3.33 m | 4.04 m | 3.33 m x 4.04 m |
| Main Level | Bedroom 3 | 3.66 m | 2.34 m | 3.66 m x 2.34 m |
| Main Level | Bathroom | 3.66 m | 2.34 m | 3.66 m x 2.34 m |
Utilities
| Cable | Installed |
| Electricity | Installed |
| Sewer | Installed |
https://www.realtor.ca/real-estate/28893372/3552-campden-road-lincoln-escarpment-983-escarpment

Salesperson
(289) 407-3566

33 Maywood Ave
St. Catharines, Ontario L2R 1C5
(905) 688-4561
www.nrcrealty.ca/

