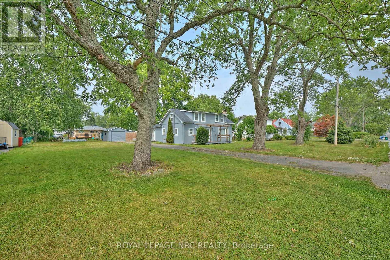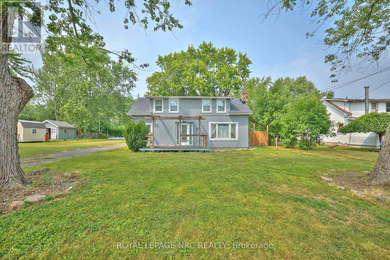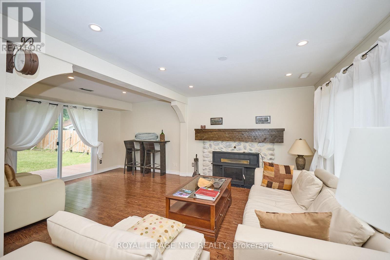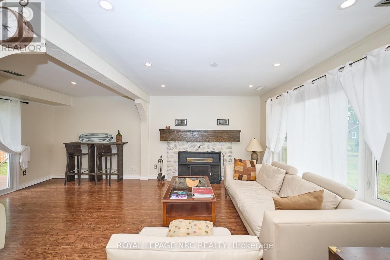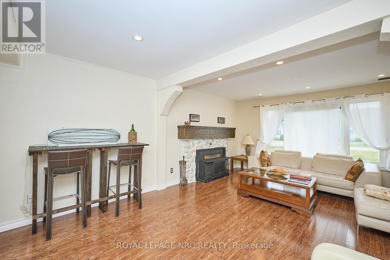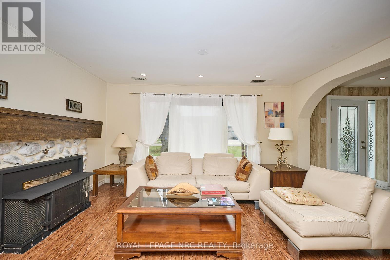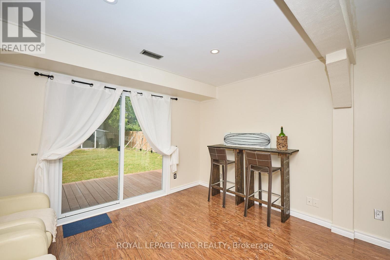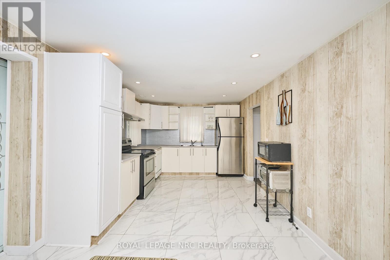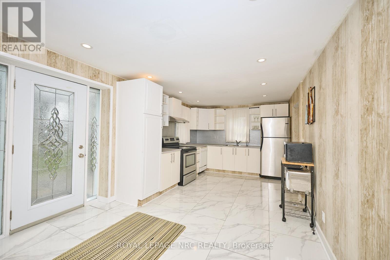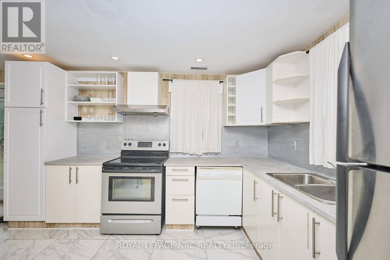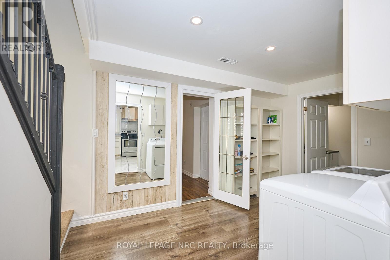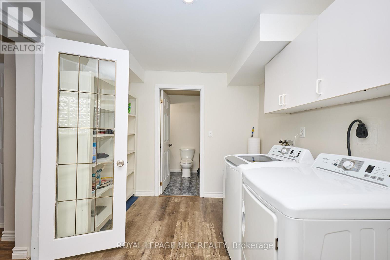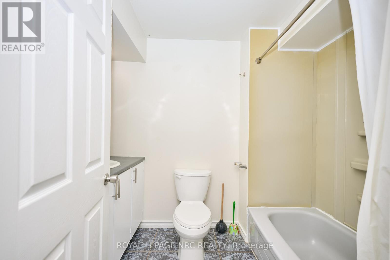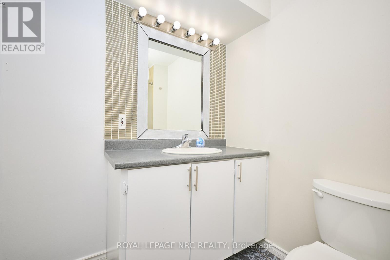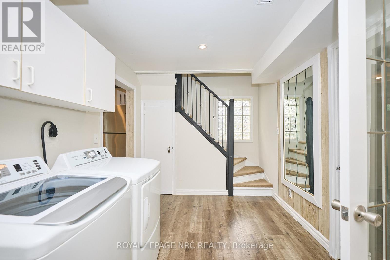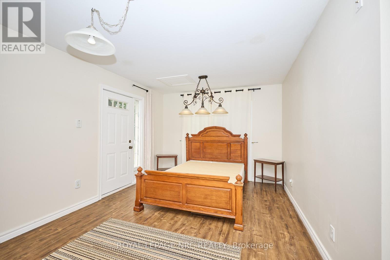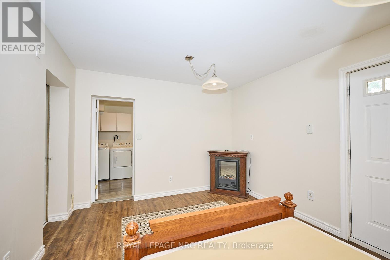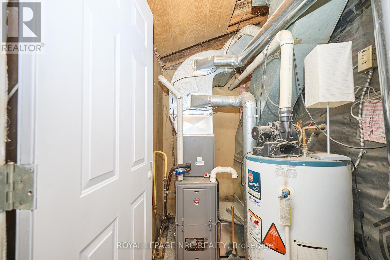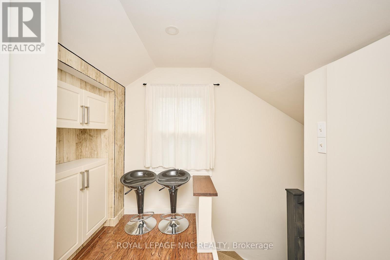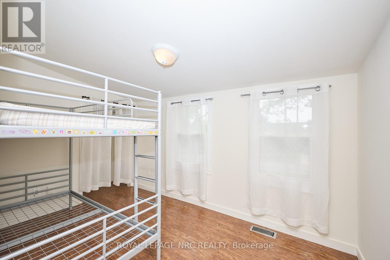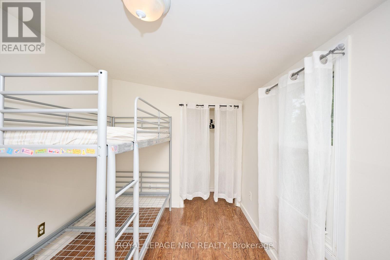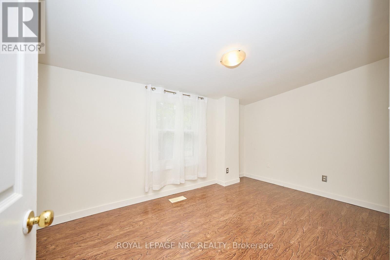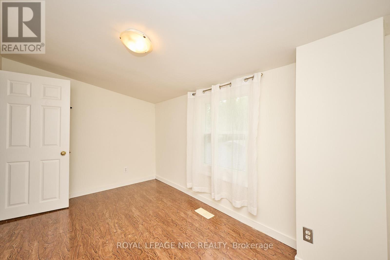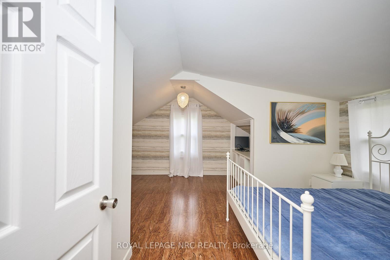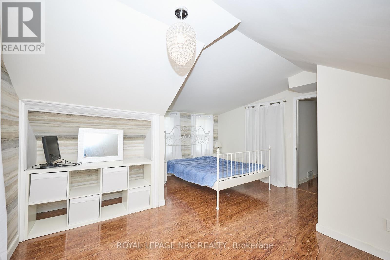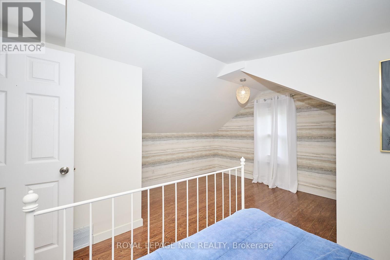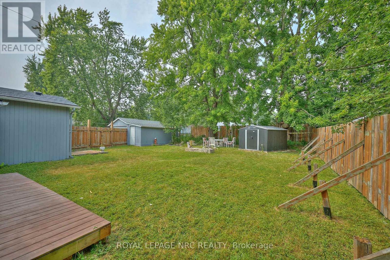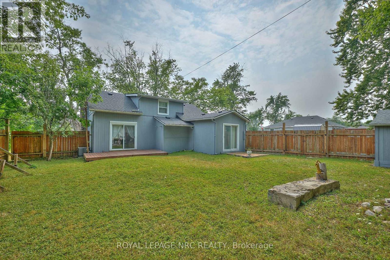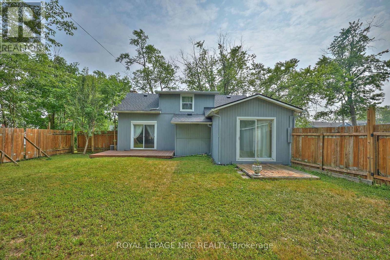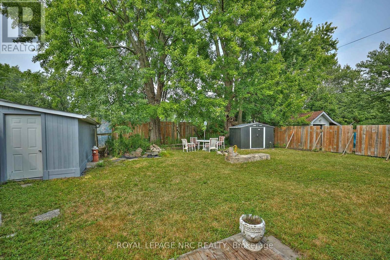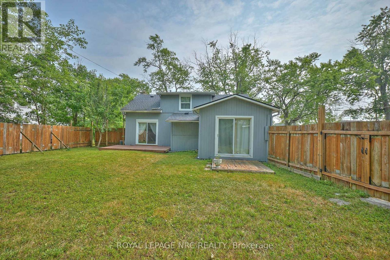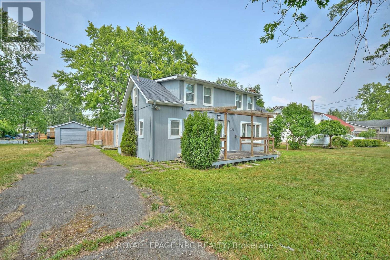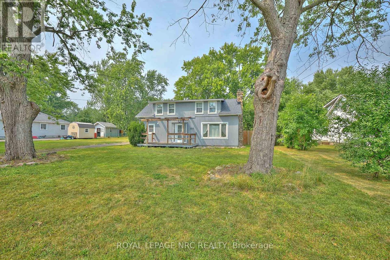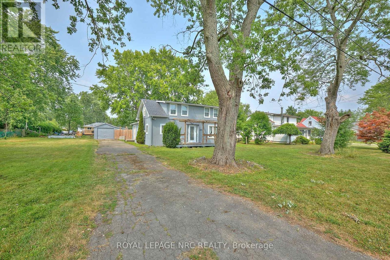3252 Young Avenue Fort Erie, Ontario L0S 1N0
$549,900
Whether you're looking for next home or your year round retreat that's within walking distance to the beach/lake, this home is for you. This updated home is situated on a large 105' x 125' lot with the potential of severance with a minor variance (buyer to do due diligence with the town). The main floor boasts plenty of space for the whole family with open concept living room/dining room/kitchen. Living room features a wood burning fireplace, large kitchen with plenty of cabinets & appliances, main floor laundry room, updated bathroom and a multi-purpose room with sliding doors to the back yard that is being used as the 4th bedroom. The upstairs features 3 bedrooms which includes a very spacious primary bedroom with built-in work area. Outside you'll find a single detached garage with attached workshop/storage, fully fenced back yard, a deck, shed and a ton of space for the kids to play. Updates include freshly painted exterior, windows & furnace & air replaced in 2018. You won't want to miss out on this one! (id:60490)
Property Details
| MLS® Number | X12329282 |
| Property Type | Single Family |
| Community Name | 335 - Ridgeway |
| AmenitiesNearBy | Beach |
| ParkingSpaceTotal | 7 |
| Structure | Deck, Shed, Workshop |
Building
| BathroomTotal | 1 |
| BedroomsAboveGround | 4 |
| BedroomsTotal | 4 |
| Appliances | Water Heater, Dishwasher, Dryer, Stove, Washer, Refrigerator |
| BasementType | Crawl Space |
| ConstructionStyleAttachment | Detached |
| CoolingType | Central Air Conditioning |
| ExteriorFinish | Wood |
| FireplacePresent | Yes |
| FoundationType | Unknown |
| HeatingFuel | Natural Gas |
| HeatingType | Forced Air |
| StoriesTotal | 2 |
| SizeInterior | 1100 - 1500 Sqft |
| Type | House |
| UtilityWater | Municipal Water |
Parking
| Detached Garage | |
| Garage |
Land
| Acreage | No |
| LandAmenities | Beach |
| Sewer | Sanitary Sewer |
| SizeDepth | 125 Ft |
| SizeFrontage | 105 Ft |
| SizeIrregular | 105 X 125 Ft |
| SizeTotalText | 105 X 125 Ft |
| SurfaceWater | Lake/pond |
Rooms
| Level | Type | Length | Width | Dimensions |
|---|---|---|---|---|
| Second Level | Bedroom | 4.81 m | 4.5 m | 4.81 m x 4.5 m |
| Second Level | Bedroom | 4.19 m | 314 m | 4.19 m x 314 m |
| Second Level | Bedroom | 3.6 m | 2.8 m | 3.6 m x 2.8 m |
| Main Level | Living Room | 6.09 m | 4.57 m | 6.09 m x 4.57 m |
| Main Level | Kitchen | 5.79 m | 3.06 m | 5.79 m x 3.06 m |
| Main Level | Primary Bedroom | 4.56 m | 3.95 m | 4.56 m x 3.95 m |
| Main Level | Laundry Room | 3.81 m | 2.59 m | 3.81 m x 2.59 m |
https://www.realtor.ca/real-estate/28700674/3252-young-avenue-fort-erie-ridgeway-335-ridgeway
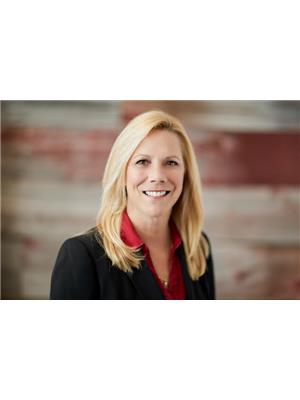

4850 Dorchester Road #b
Niagara Falls, Ontario L2E 6N9
(905) 357-3000
www.nrcrealty.ca/

