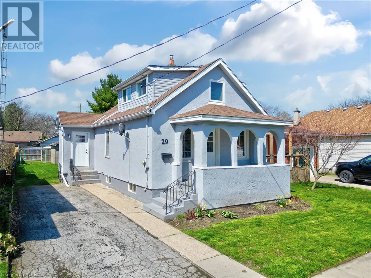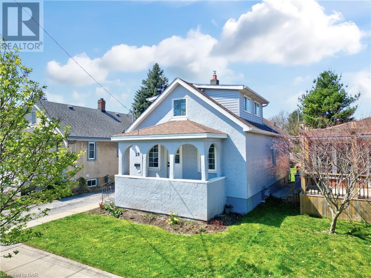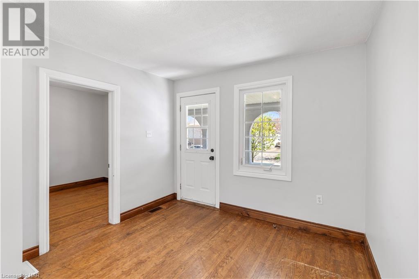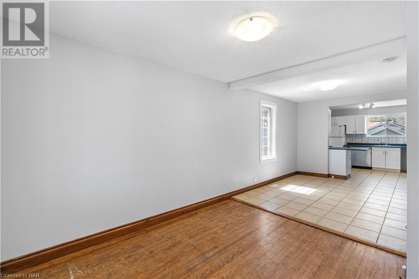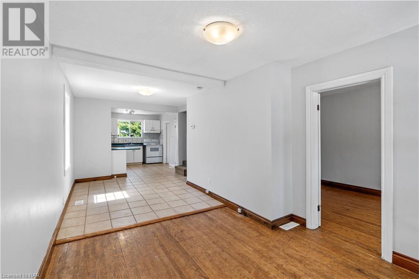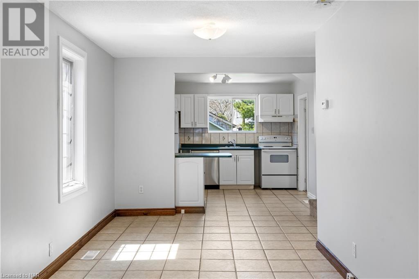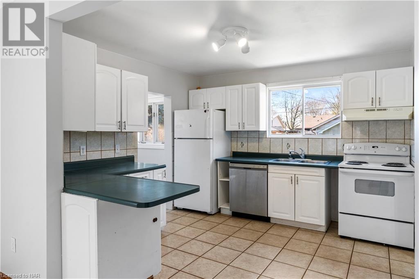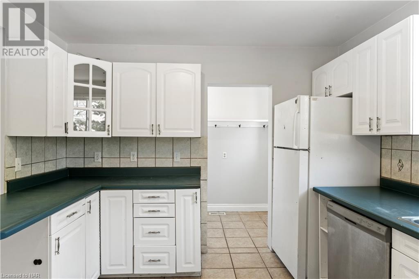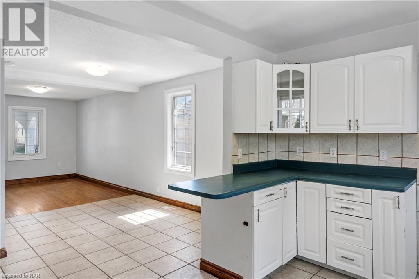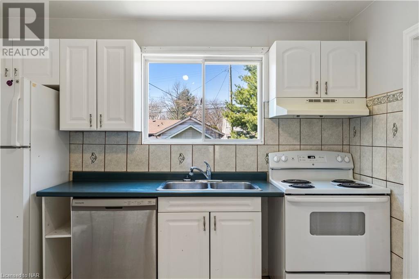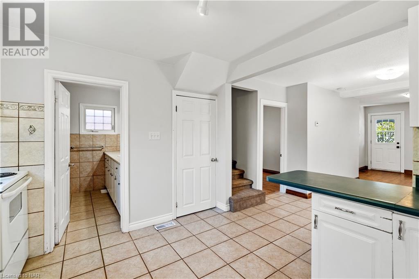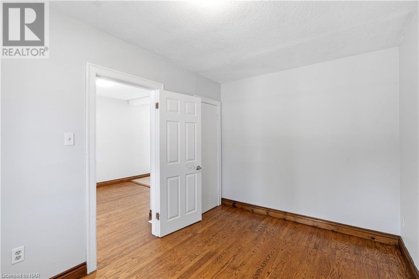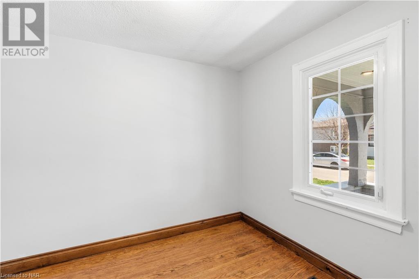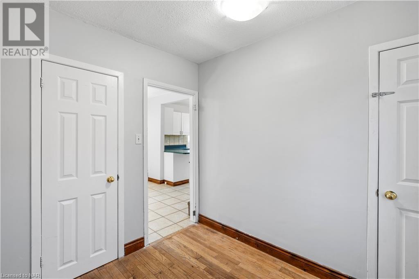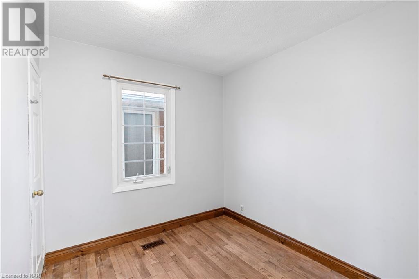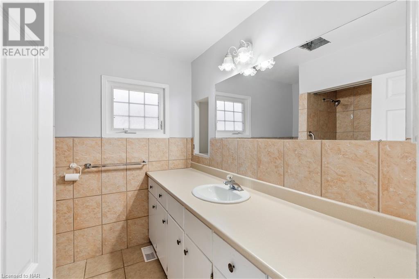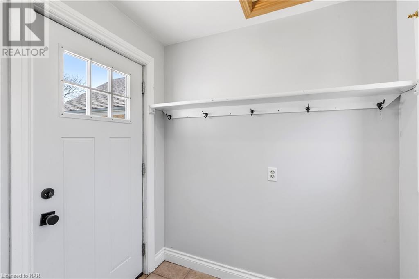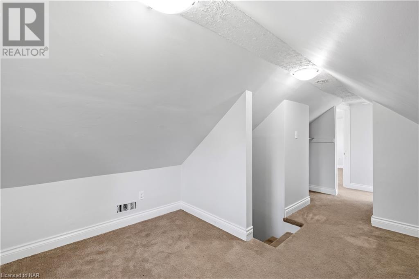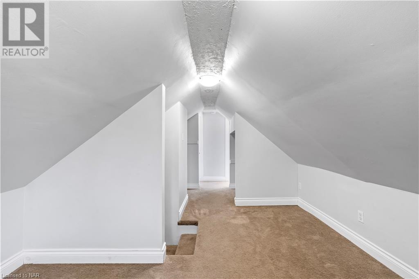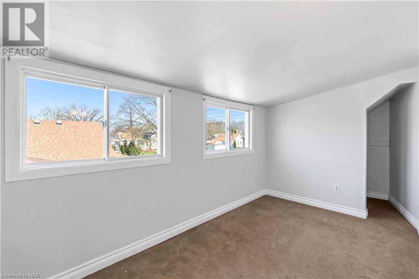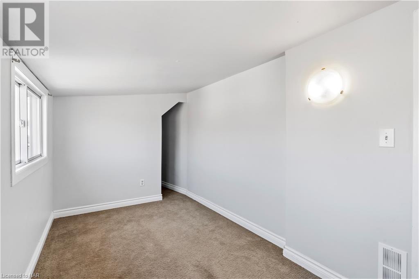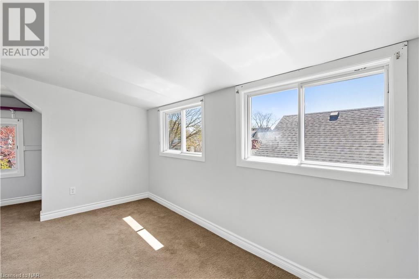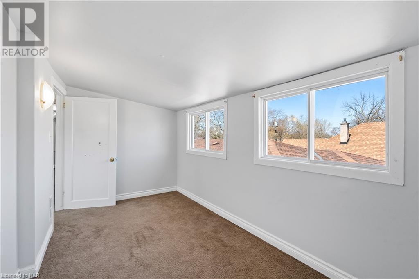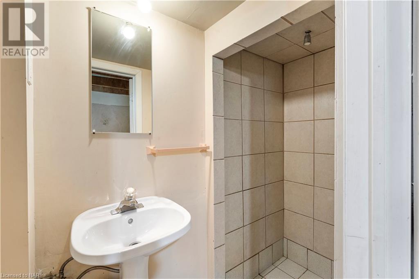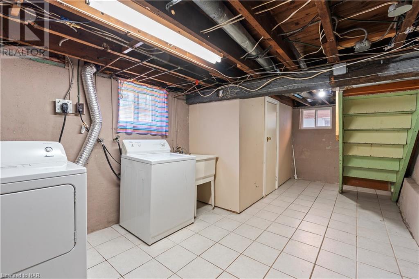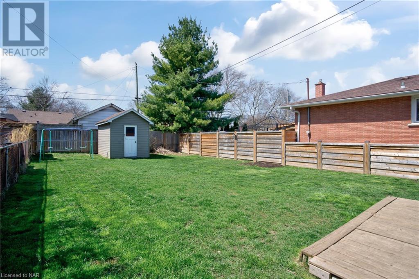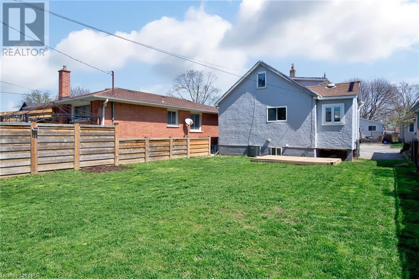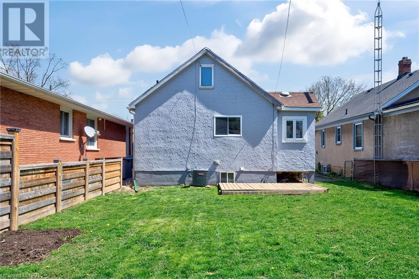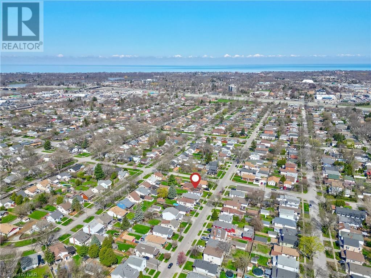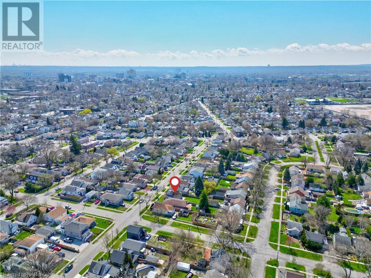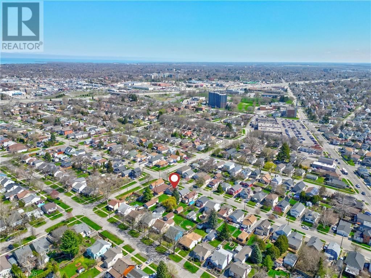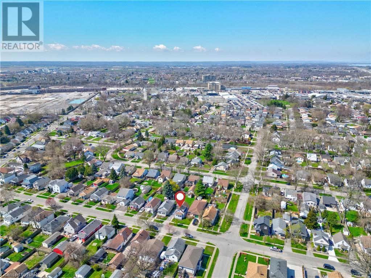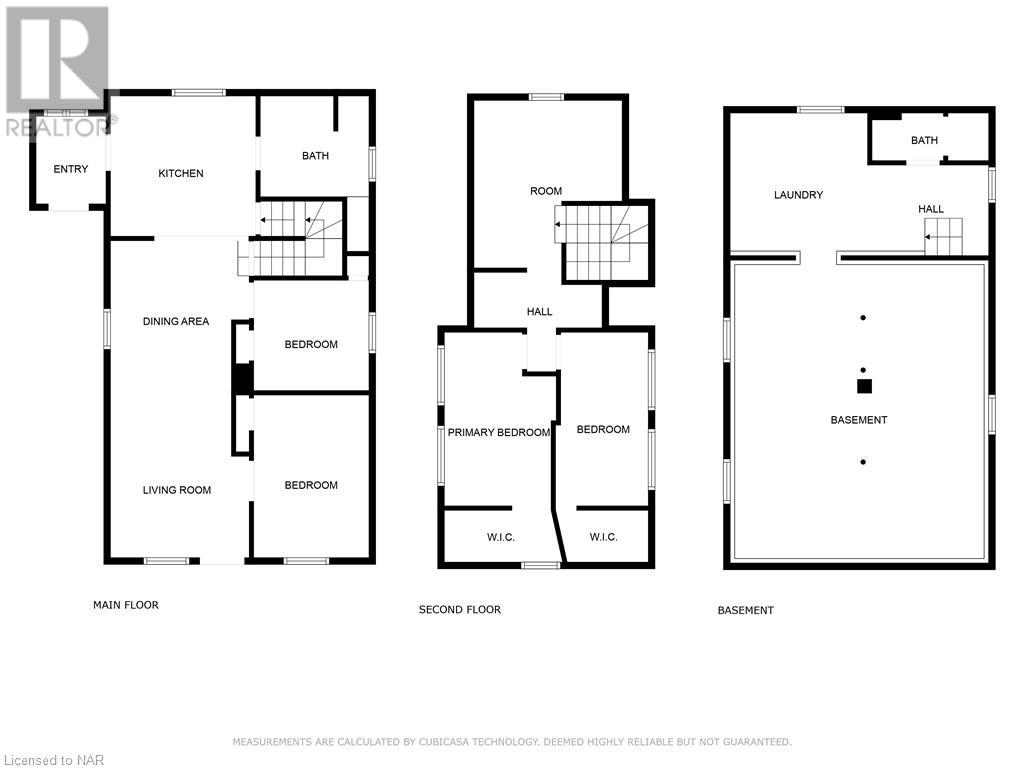29 Margery Avenue St. Catharines, Ontario L2R 6J6
$499,900
FANTASTIC OPPORTUNITY awaits: just off the QEW, for commuters, first-time home buyers, investors or down-sizers alike, 29 Margery Avenue welcomes anyone and everyone home. This delightful 1.5 storey Spanish-style stucco is clean, fresh and full of natural light, offering OUTSTANDING VALUE, with a charming covered front porch, FOUR (4) BEDROOMS (2 main, 2 up) and TWO (2) FULL BATHROOMS (1 main, 1 basement), open concept kitchen-living-dining area, multi-car driveway, and a backdoor mud room off the kitchen (ideal for kids, pets, and heavy grocery runs!). A clear, dry, unfinished basement is ready for your finishes, or provides plenty of storage, workshop, or play-room potential. Fenced rear yard is sizeable and complete with a sunny deck and solid shed. Furnace (2018), A/C (2018). Tucked just away from the hustle-bustle of downtown and busy thorough-fares, yet central, and close in proximity to popular neighbourhood amenities and public transit routes, you can truly feel you'll get the best bits of everything you need in a property, all at an entry level price. (id:51640)
Property Details
| MLS® Number | 40570736 |
| Property Type | Single Family |
| Amenities Near By | Park, Public Transit, Schools |
| Communication Type | High Speed Internet |
| Community Features | Community Centre, School Bus |
| Equipment Type | Water Heater |
| Features | Paved Driveway |
| Parking Space Total | 2 |
| Rental Equipment Type | Water Heater |
| Structure | Shed, Porch |
Building
| Bathroom Total | 2 |
| Bedrooms Above Ground | 4 |
| Bedrooms Total | 4 |
| Appliances | Dishwasher, Dryer, Refrigerator, Stove, Washer |
| Basement Development | Unfinished |
| Basement Type | Full (unfinished) |
| Constructed Date | 1930 |
| Construction Style Attachment | Detached |
| Cooling Type | Central Air Conditioning |
| Exterior Finish | Stucco |
| Fire Protection | Smoke Detectors |
| Heating Fuel | Natural Gas |
| Heating Type | Forced Air |
| Stories Total | 2 |
| Size Interior | 1187 |
| Type | House |
| Utility Water | Municipal Water |
Land
| Access Type | Highway Nearby |
| Acreage | No |
| Fence Type | Fence |
| Land Amenities | Park, Public Transit, Schools |
| Sewer | Municipal Sewage System |
| Size Depth | 111 Ft |
| Size Frontage | 35 Ft |
| Size Total Text | Under 1/2 Acre |
| Zoning Description | R2b |
Rooms
| Level | Type | Length | Width | Dimensions |
|---|---|---|---|---|
| Second Level | Den | 12'5'' x 6'3'' | ||
| Second Level | Bedroom | 13'1'' x 7'10'' | ||
| Second Level | Bedroom | 13'2'' x 7'0'' | ||
| Basement | 3pc Bathroom | Measurements not available | ||
| Main Level | Mud Room | 6'5'' x 5'0'' | ||
| Main Level | 4pc Bathroom | Measurements not available | ||
| Main Level | Bedroom | 7'11'' x 8'6'' | ||
| Main Level | Bedroom | 11'11'' x 8'5'' | ||
| Main Level | Kitchen | 10'3'' x 11'0'' | ||
| Main Level | Dining Room | 11'8'' x 8'8'' | ||
| Main Level | Living Room | 12'1'' x 10'2'' |
Utilities
| Cable | Available |
| Electricity | Available |
| Natural Gas | Available |
| Telephone | Available |
https://www.realtor.ca/real-estate/26762134/29-margery-avenue-st-catharines

Salesperson
(289) 407-3566

33 Maywood Ave
St. Catharines, Ontario L2R 1C5
(905) 688-4561
www.nrcrealty.ca/

Salesperson
(905) 401-8545

33 Maywood Ave
St. Catharines, Ontario L2R 1C5
(905) 688-4561
www.nrcrealty.ca/

