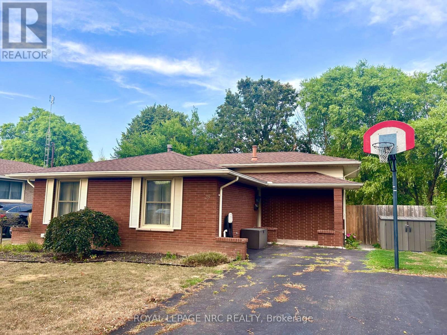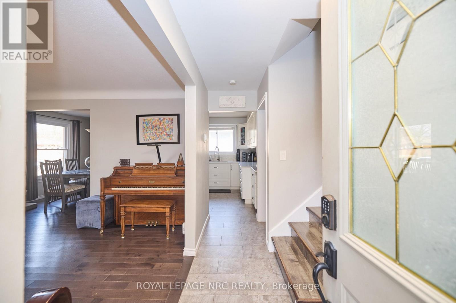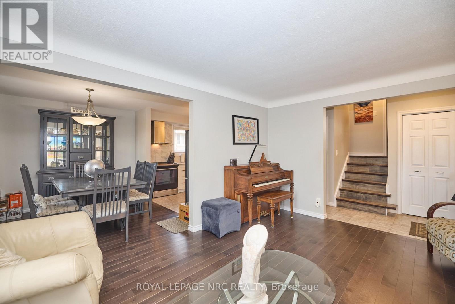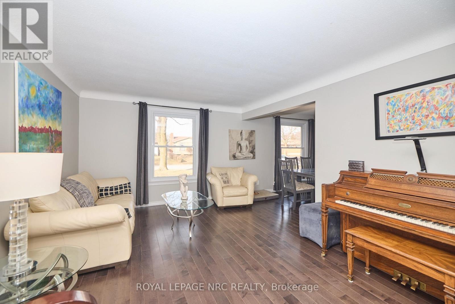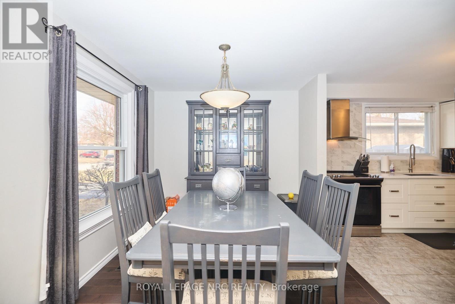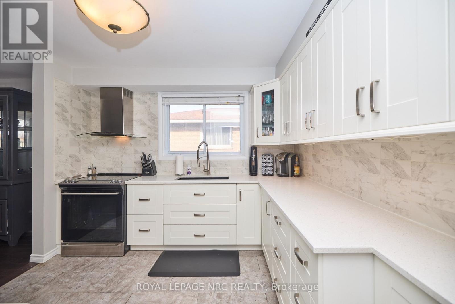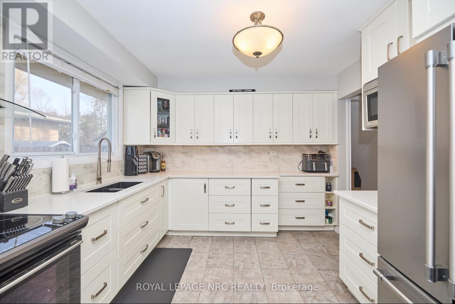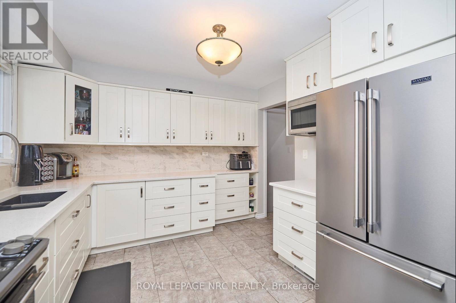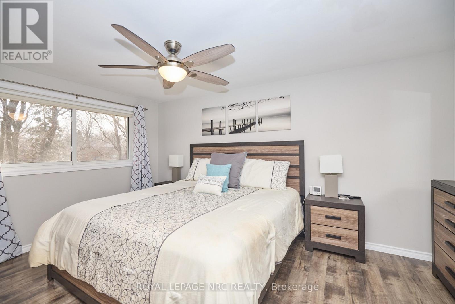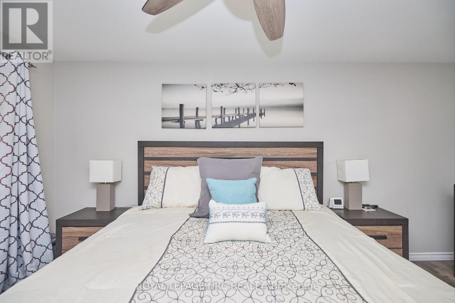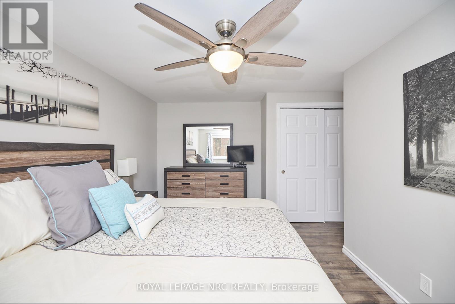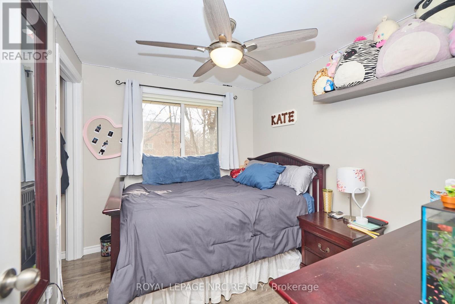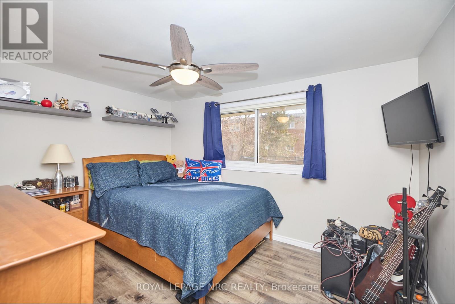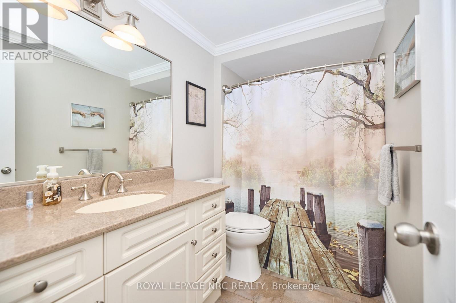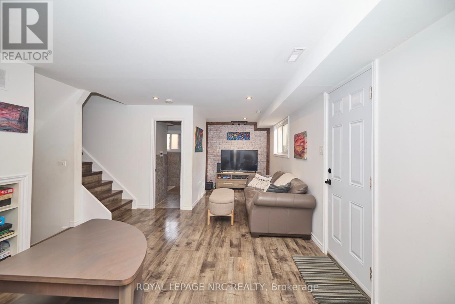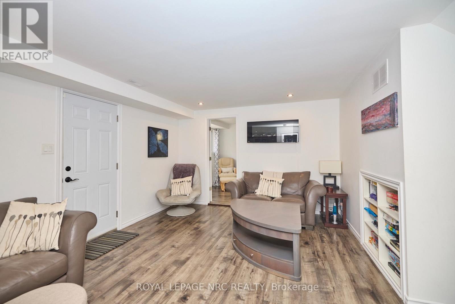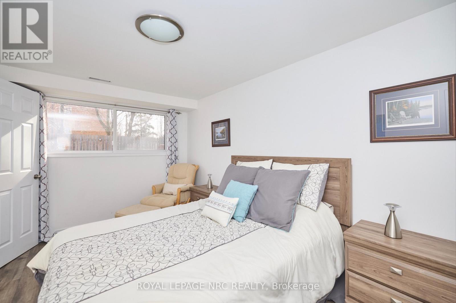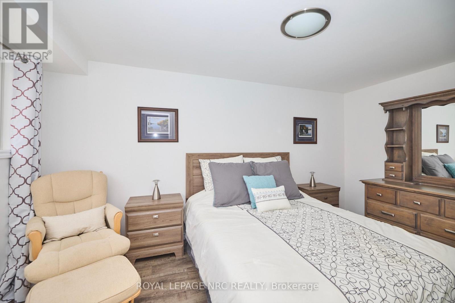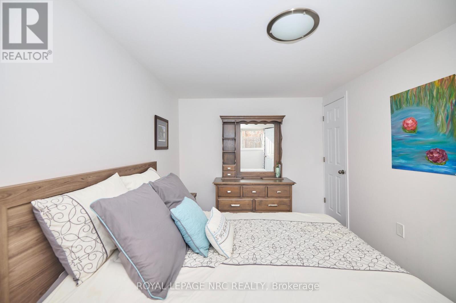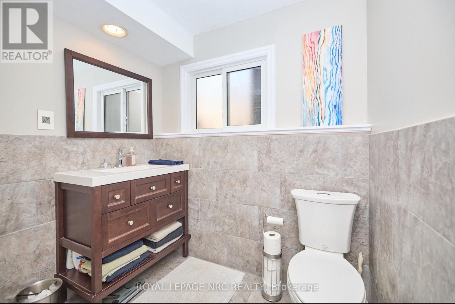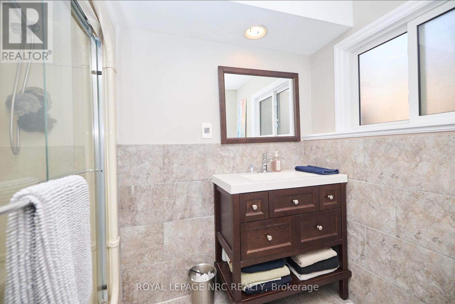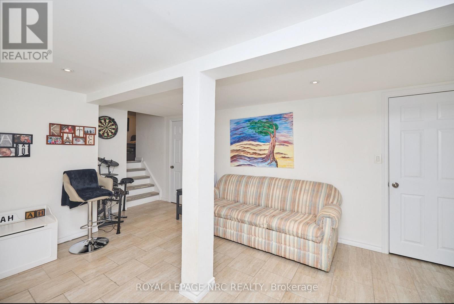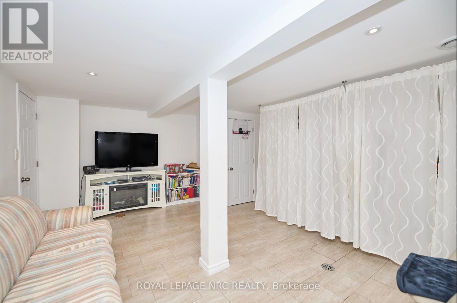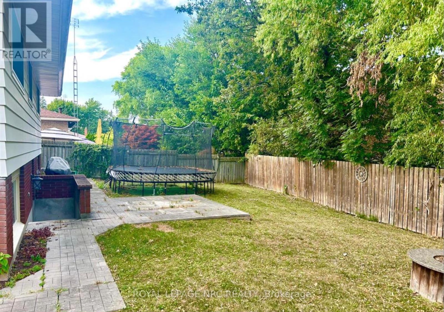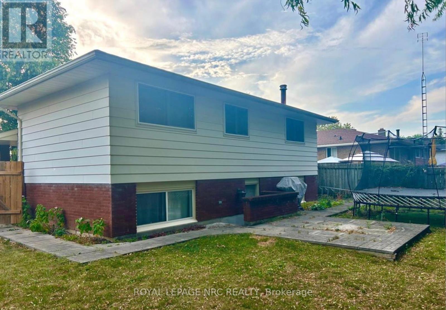28 Ramsey Street E St. Catharines, Ontario L2N 2K1
$589,900
Spacious and well maintained 4 level back-split located on a quiet, mature street in central St. Catharines. The home is fully finished on all levels and features 4 bedrooms, 2 full bathrooms, a basement walkout, large fully fence yard and private driveway parking for 6+ vehicles. Extensively updated throughout including; newer furnace (2019), kitchen / granite countertops and stainless steel appliances (2017), roof shingles (2016) and hardwood flooring (2016). The home is tastefully decorated throughout, is newly painted, carpet free, has central vac, central air, front yard built-in sprinkler system and much more. Close to shopping, transit, schools, parks the lake and more. Book your private viewing today! (id:60490)
Property Details
| MLS® Number | X12437028 |
| Property Type | Single Family |
| Community Name | 443 - Lakeport |
| AmenitiesNearBy | Park, Public Transit, Schools, Place Of Worship |
| CommunityFeatures | School Bus |
| EquipmentType | Water Heater - Gas, Water Heater |
| Features | Lighting |
| ParkingSpaceTotal | 6 |
| RentalEquipmentType | Water Heater - Gas, Water Heater |
Building
| BathroomTotal | 2 |
| BedroomsAboveGround | 3 |
| BedroomsBelowGround | 1 |
| BedroomsTotal | 4 |
| Age | 51 To 99 Years |
| Amenities | Fireplace(s) |
| Appliances | Water Meter, Window Coverings |
| BasementDevelopment | Finished |
| BasementFeatures | Walk Out |
| BasementType | Full (finished) |
| ConstructionStyleAttachment | Detached |
| ConstructionStyleSplitLevel | Backsplit |
| CoolingType | Central Air Conditioning |
| ExteriorFinish | Brick Facing, Vinyl Siding |
| FireplacePresent | Yes |
| FireplaceTotal | 1 |
| FoundationType | Poured Concrete |
| HeatingFuel | Natural Gas |
| HeatingType | Forced Air |
| SizeInterior | 700 - 1100 Sqft |
| Type | House |
| UtilityWater | Municipal Water |
Parking
| No Garage |
Land
| Acreage | No |
| LandAmenities | Park, Public Transit, Schools, Place Of Worship |
| Sewer | Sanitary Sewer |
| SizeDepth | 103 Ft ,10 In |
| SizeFrontage | 49 Ft ,7 In |
| SizeIrregular | 49.6 X 103.9 Ft |
| SizeTotalText | 49.6 X 103.9 Ft |
Rooms
| Level | Type | Length | Width | Dimensions |
|---|---|---|---|---|
| Second Level | Primary Bedroom | 4.66 m | 3.68 m | 4.66 m x 3.68 m |
| Second Level | Bedroom 2 | 2.9 m | 2.44 m | 2.9 m x 2.44 m |
| Second Level | Bedroom 3 | 2.88 m | 3.77 m | 2.88 m x 3.77 m |
| Basement | Recreational, Games Room | 5.74 m | 4.74 m | 5.74 m x 4.74 m |
| Basement | Utility Room | 4.09 m | 1.54 m | 4.09 m x 1.54 m |
| Lower Level | Family Room | 6.98 m | 3.63 m | 6.98 m x 3.63 m |
| Lower Level | Bedroom 4 | 4.48 m | 2.67 m | 4.48 m x 2.67 m |
| Main Level | Kitchen | 3.18 m | 3.05 m | 3.18 m x 3.05 m |
| Main Level | Dining Room | 3.19 m | 2.9 m | 3.19 m x 2.9 m |
| Main Level | Living Room | 4.56 m | 3.68 m | 4.56 m x 3.68 m |
https://www.realtor.ca/real-estate/28934023/28-ramsey-street-e-st-catharines-lakeport-443-lakeport

Salesperson
(905) 321-9919

33 Maywood Ave
St. Catharines, Ontario L2R 1C5
(905) 688-4561
www.nrcrealty.ca/

Salesperson
(905) 650-9452

33 Maywood Ave
St. Catharines, Ontario L2R 1C5
(905) 688-4561
www.nrcrealty.ca/

Salesperson
(905) 892-0222

1815 Merrittville Hwy, Unit 1
Fonthill, Ontario L2V 5P3
(905) 892-0222
www.nrcrealty.ca/

