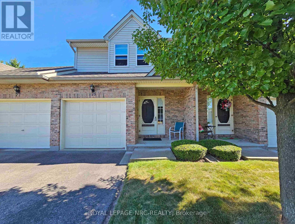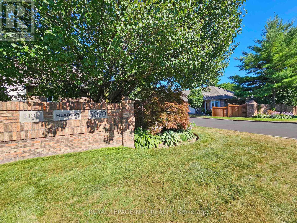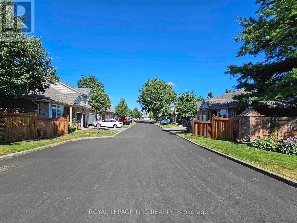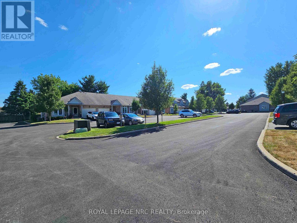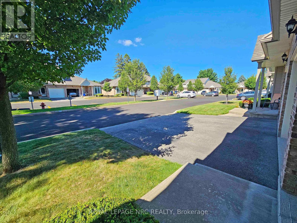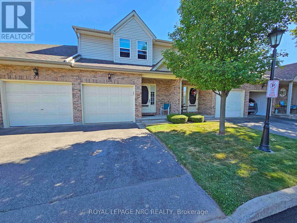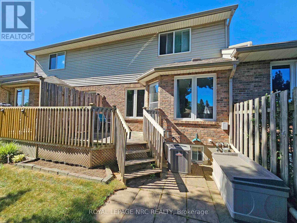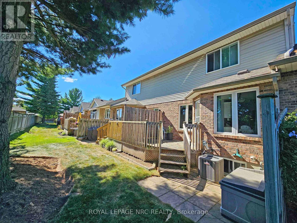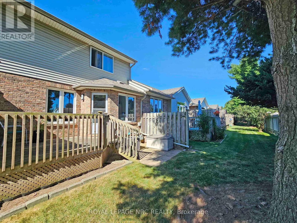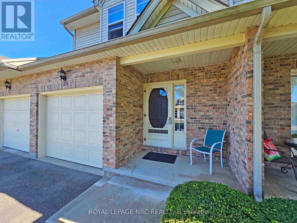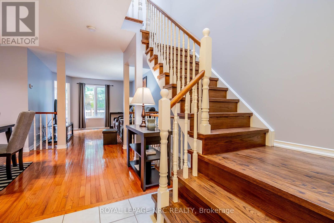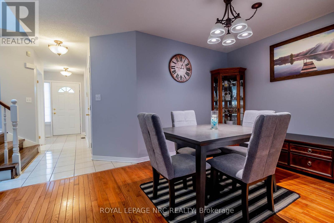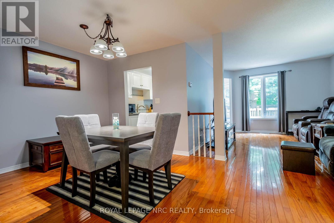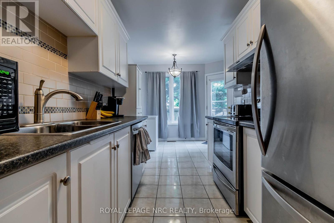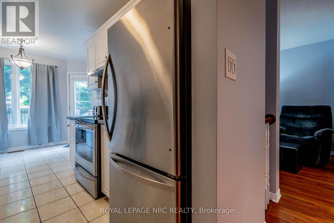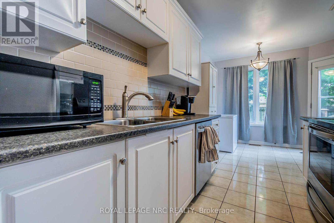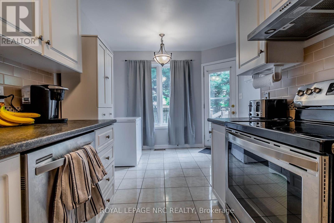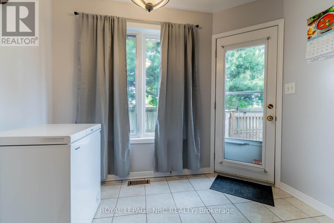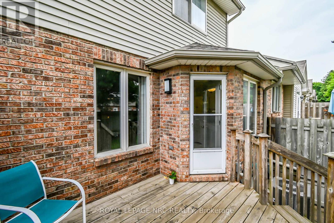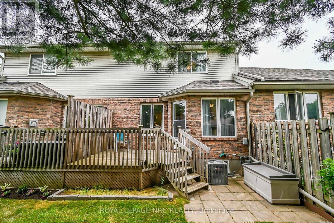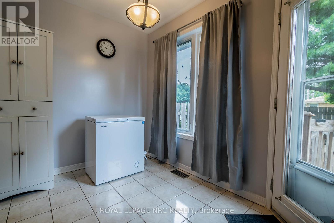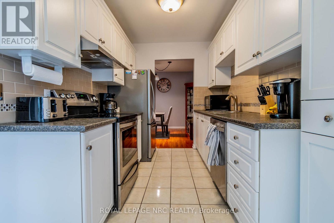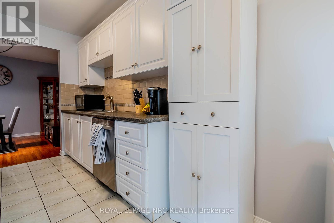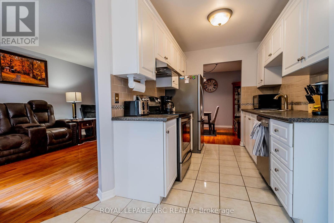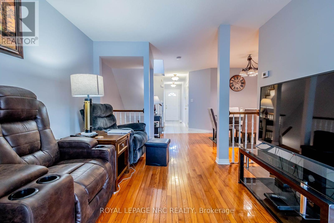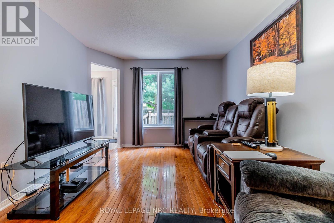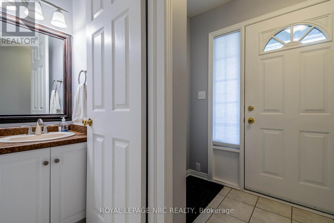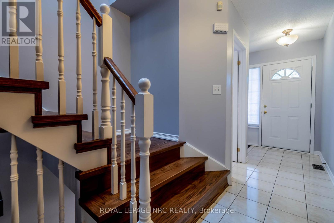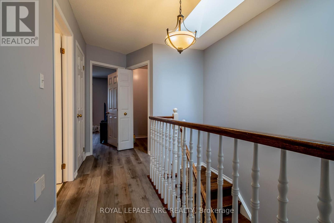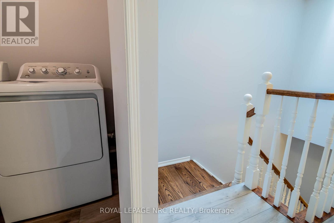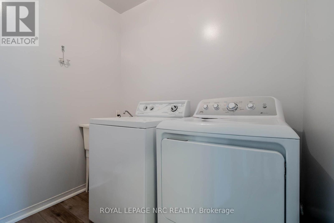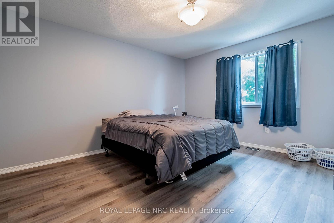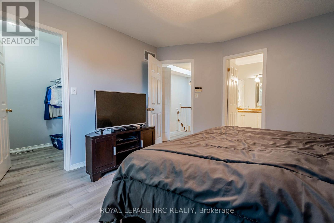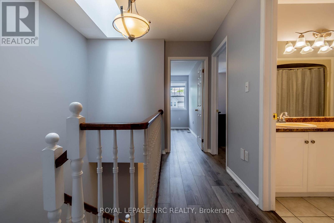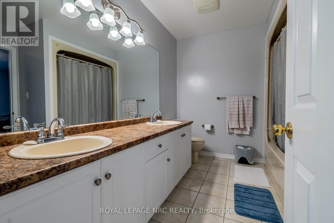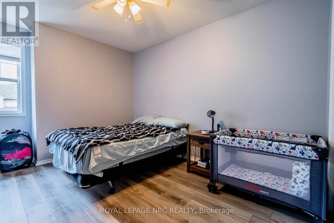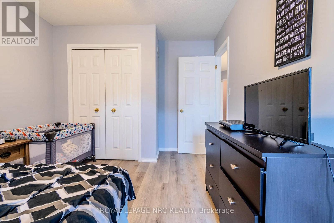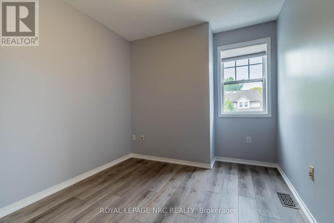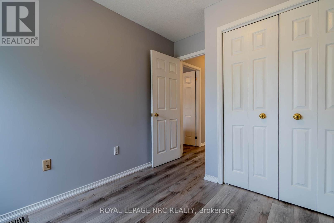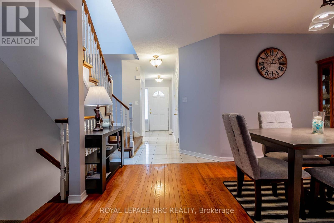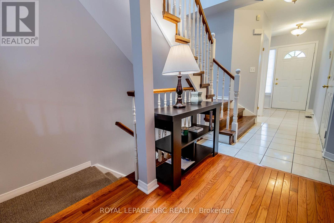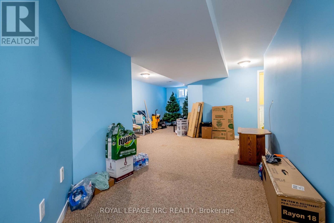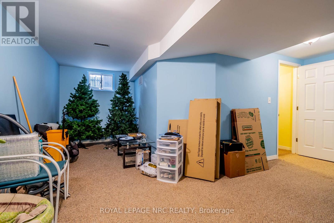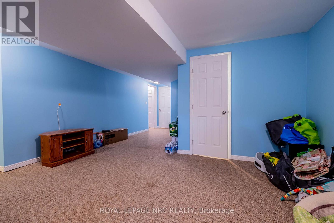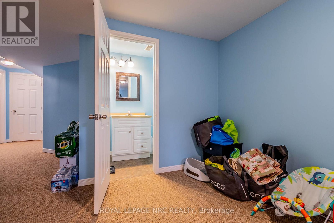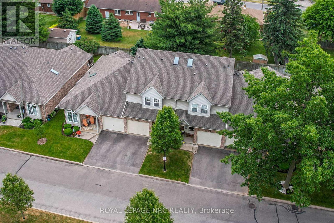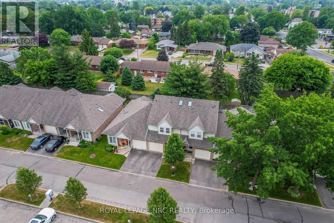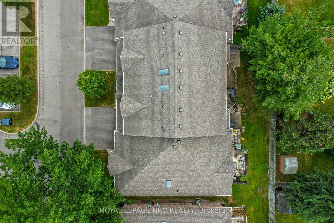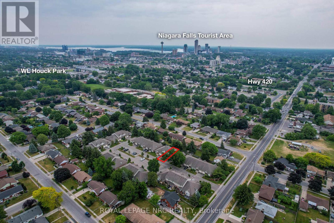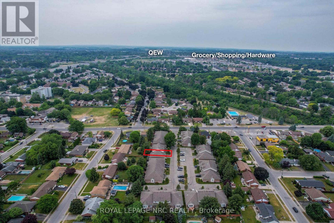28 - 5070 Drummond Road Niagara Falls, Ontario L2E 6E4
$499,000Maintenance, Water, Common Area Maintenance, Parking, Insurance
$405 Monthly
Maintenance, Water, Common Area Maintenance, Parking, Insurance
$405 MonthlyWelcome to Pine Meadows! Beautiful and inviting towns complex, with just 34 units, with lots of visitor parking. 2025-6 Newly paved (except unit's driveway). Updated 2 storey townhome. 3 bedrooms. 3 bathrooms! (one on each level). 2nd level laundry room. Primary bedroom walk-in closet and privilege door to the bathroom. Basement is finished. New flooring on the staircase and the 2nd level. Furnace is high efficiency, 2015 and the air conditioner unit 2021; they also have the protection plan via enercare so the units have had maintenance checks once/year since 2021. *Brand new windows 2024-4-30! Centrally located near all the great amenities Niagara Falls has to offer like the Falls district, Big box stores like Costco, etc. (id:60490)
Property Details
| MLS® Number | X12445723 |
| Property Type | Single Family |
| Community Name | 211 - Cherrywood |
| CommunityFeatures | Pets Allowed With Restrictions |
| EquipmentType | Water Heater, Water Heater - Tankless |
| Features | In Suite Laundry |
| ParkingSpaceTotal | 2 |
| RentalEquipmentType | Water Heater, Water Heater - Tankless |
| Structure | Deck |
Building
| BathroomTotal | 3 |
| BedroomsAboveGround | 3 |
| BedroomsTotal | 3 |
| Age | 16 To 30 Years |
| Amenities | Visitor Parking |
| Appliances | Dishwasher, Dryer, Freezer, Stove, Refrigerator |
| BasementDevelopment | Finished |
| BasementType | Full (finished) |
| CoolingType | Central Air Conditioning |
| ExteriorFinish | Brick Facing, Steel |
| FoundationType | Poured Concrete |
| HalfBathTotal | 2 |
| HeatingFuel | Natural Gas |
| HeatingType | Forced Air |
| StoriesTotal | 2 |
| SizeInterior | 1200 - 1399 Sqft |
| Type | Row / Townhouse |
Parking
| Attached Garage | |
| Garage |
Land
| Acreage | No |
| ZoningDescription | R4 |
Rooms
| Level | Type | Length | Width | Dimensions |
|---|---|---|---|---|
| Second Level | Primary Bedroom | 4.24 m | 3.96 m | 4.24 m x 3.96 m |
| Second Level | Bedroom 2 | 4.72 m | 3.05 m | 4.72 m x 3.05 m |
| Second Level | Bedroom 3 | 3.56 m | 2.64 m | 3.56 m x 2.64 m |
| Second Level | Laundry Room | 2.13 m | 1.68 m | 2.13 m x 1.68 m |
| Basement | Recreational, Games Room | 6.98 m | 4.62 m | 6.98 m x 4.62 m |
| Basement | Cold Room | 2.41 m | 2.08 m | 2.41 m x 2.08 m |
| Ground Level | Living Room | 4.24 m | 3.3 m | 4.24 m x 3.3 m |
| Ground Level | Kitchen | 4.88 m | 2.29 m | 4.88 m x 2.29 m |
| Ground Level | Dining Room | 4.5 m | 2.97 m | 4.5 m x 2.97 m |

Salesperson
(905) 329-2773
www.youtube.com/embed/6MvwDSvYqhI
nicolepretty.com/
facebook.com/prettyrealestate
www.linkedin.com/in/nicolepretty
www.instagram.com/nicolepretty1
www.youtube.com/@nicoleprettyrealestate

33 Maywood Ave
St. Catharines, Ontario L2R 1C5
(905) 688-4561
www.nrcrealty.ca/

