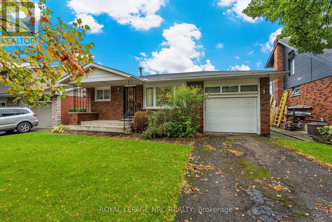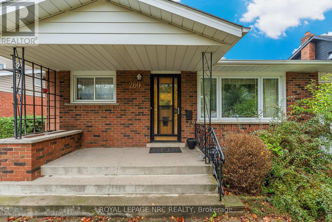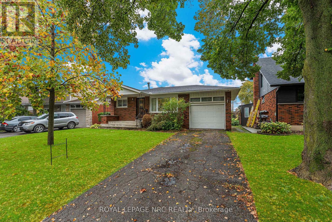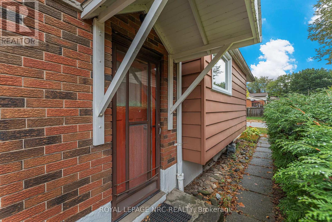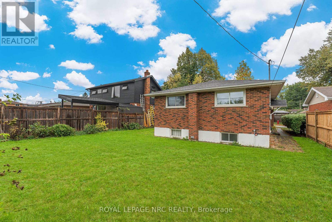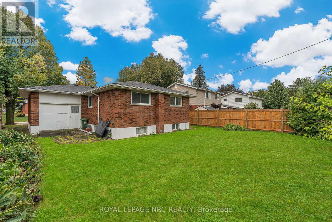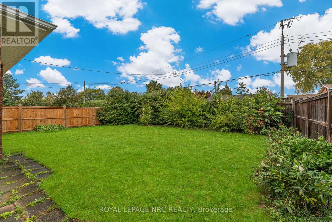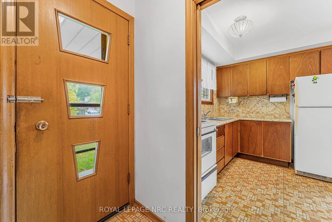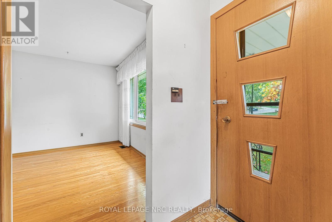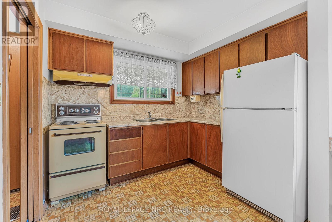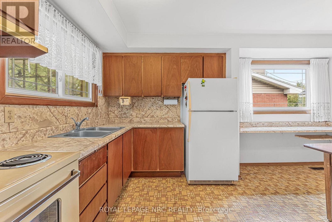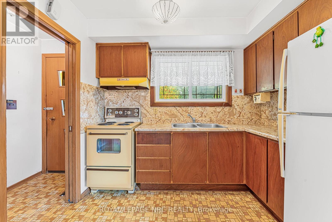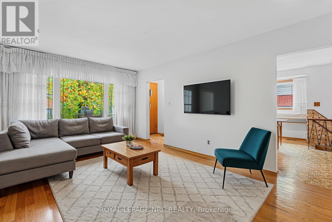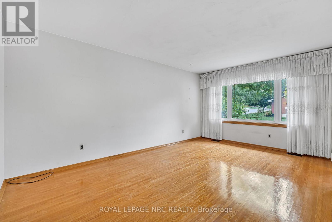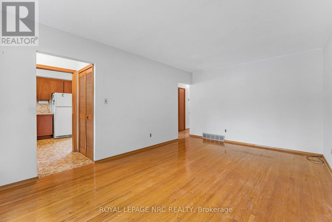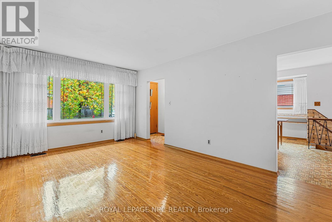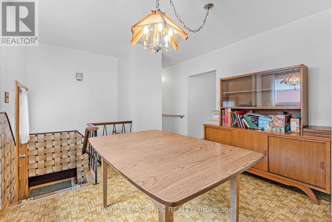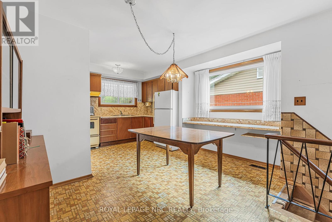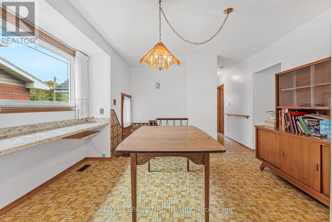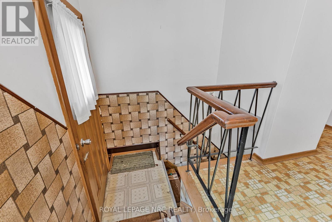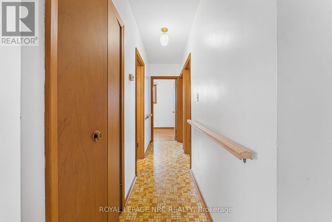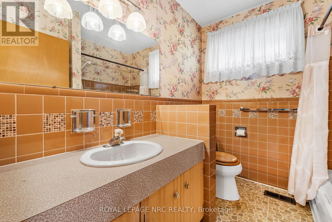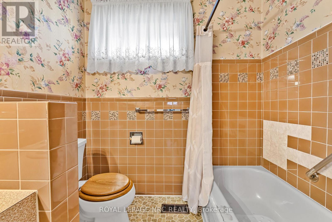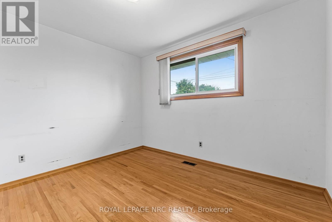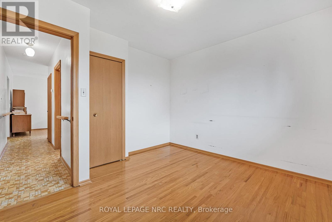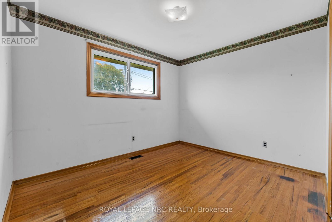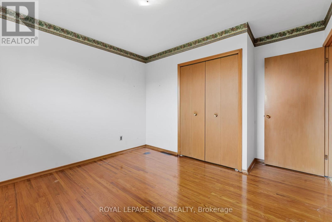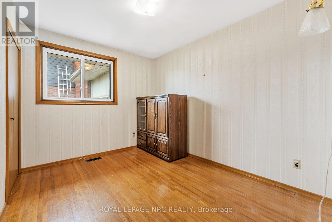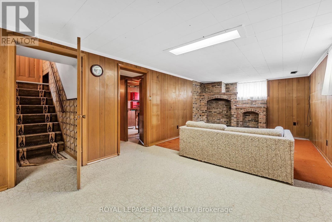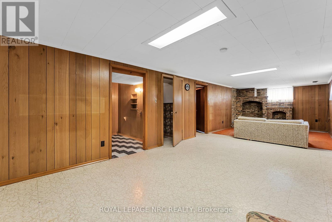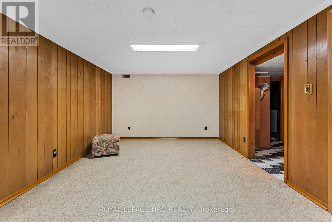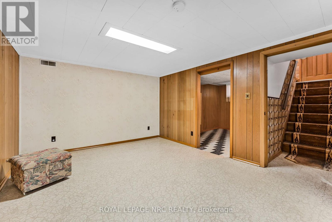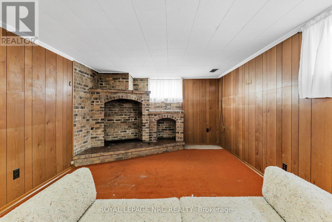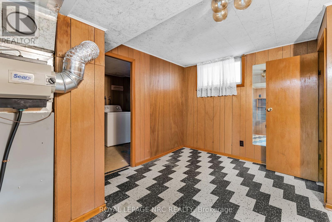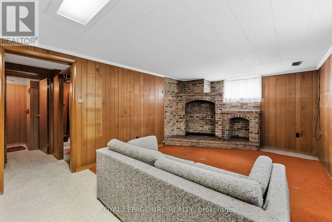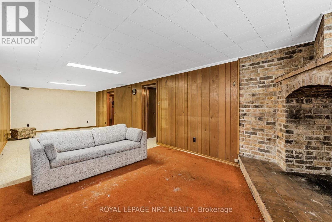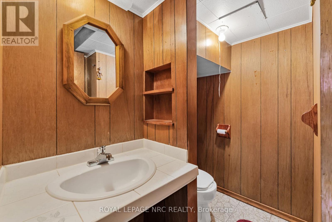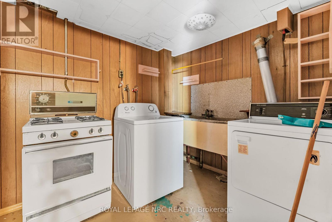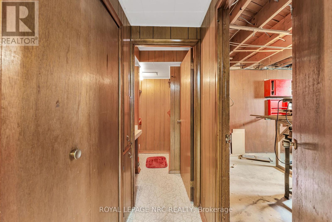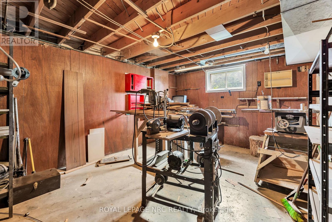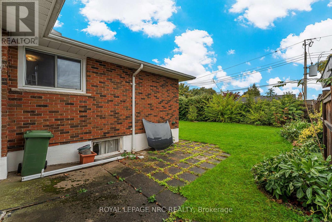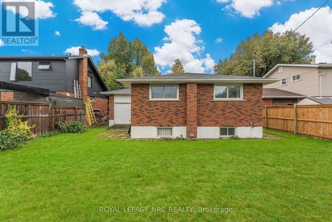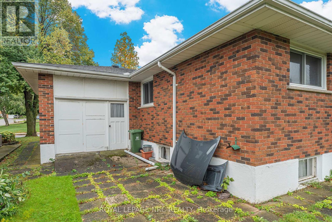269 Rainbow Drive Hamilton, Ontario L8K 4G3
$619,999
Welcome to 269 Rainbow Drive in the heart of Hamilton! This charming and well-maintained brick bungalow offers 3 spacious bedrooms on the main level, a full bathroom, and a bright eat-in kitchen filled with natural light. A separate side entrance provides excellent potential to create an in-law suite or income-generating rental unit in the lower level, which could easily accommodate 2 additional bedrooms. Enjoy a fully fenced, private backyard perfect for family gatherings or relaxing outdoors. Located just steps from schools, parks, and amenities, and only 5 minutes to the Red Hill Valley Parkway, this home combines convenience with opportunity. Book your private showing today this one wont last! (id:60490)
Property Details
| MLS® Number | X12436332 |
| Property Type | Single Family |
| Community Name | Corman |
| ParkingSpaceTotal | 3 |
Building
| BathroomTotal | 2 |
| BedroomsAboveGround | 3 |
| BedroomsTotal | 3 |
| Appliances | Dryer, Stove, Washer, Refrigerator |
| ArchitecturalStyle | Bungalow |
| BasementDevelopment | Partially Finished |
| BasementType | N/a (partially Finished) |
| ConstructionStyleAttachment | Detached |
| CoolingType | Central Air Conditioning |
| ExteriorFinish | Brick |
| FireplacePresent | Yes |
| FoundationType | Block |
| HalfBathTotal | 1 |
| HeatingFuel | Natural Gas |
| HeatingType | Forced Air |
| StoriesTotal | 1 |
| SizeInterior | 700 - 1100 Sqft |
| Type | House |
| UtilityWater | Municipal Water |
Parking
| Attached Garage | |
| Garage |
Land
| Acreage | No |
| Sewer | Sanitary Sewer |
| SizeDepth | 102 Ft ,4 In |
| SizeFrontage | 50 Ft |
| SizeIrregular | 50 X 102.4 Ft |
| SizeTotalText | 50 X 102.4 Ft |
Rooms
| Level | Type | Length | Width | Dimensions |
|---|---|---|---|---|
| Lower Level | Bathroom | 1.4 m | 1.9 m | 1.4 m x 1.9 m |
| Main Level | Living Room | 3.44 m | 5.26 m | 3.44 m x 5.26 m |
| Main Level | Kitchen | 2.82 m | 2.46 m | 2.82 m x 2.46 m |
| Main Level | Dining Room | 3.98 m | 2.87 m | 3.98 m x 2.87 m |
| Main Level | Primary Bedroom | 3.43 m | 3.7 m | 3.43 m x 3.7 m |
| Main Level | Bedroom | 3.44 m | 2.75 m | 3.44 m x 2.75 m |
| Main Level | Bedroom | 3.44 m | 3.33 m | 3.44 m x 3.33 m |
| Main Level | Bathroom | 1.7 m | 2.8 m | 1.7 m x 2.8 m |
https://www.realtor.ca/real-estate/28933145/269-rainbow-drive-hamilton-corman-corman
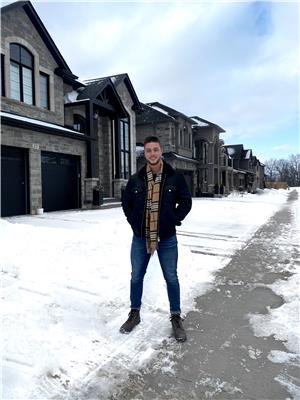
Salesperson
(289) 501-8656

1815 Merrittville Hwy, Unit 1
Fonthill, Ontario L2V 5P3
(905) 892-0222
www.nrcrealty.ca/

Salesperson
(905) 933-3232

1815 Merrittville Hwy, Unit 1
Fonthill, Ontario L2V 5P3
(905) 892-0222
www.nrcrealty.ca/

