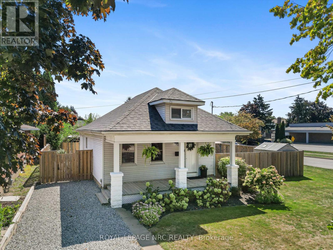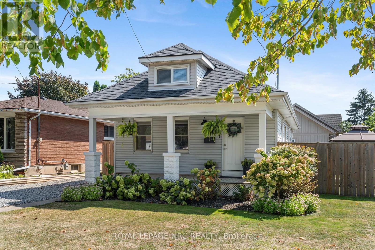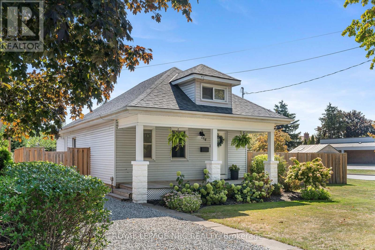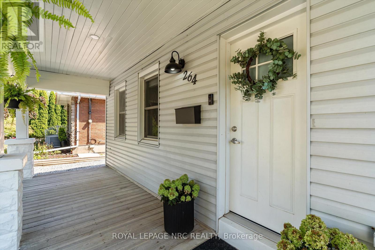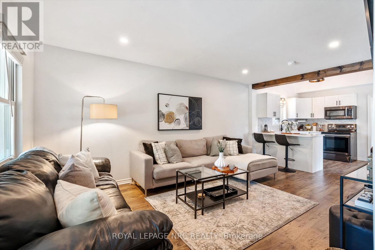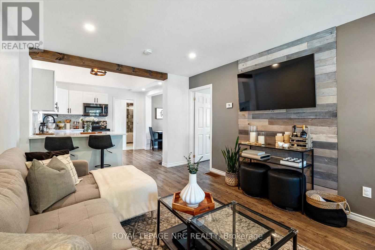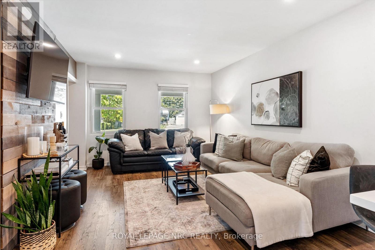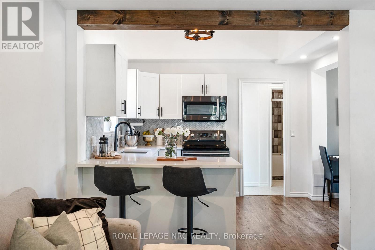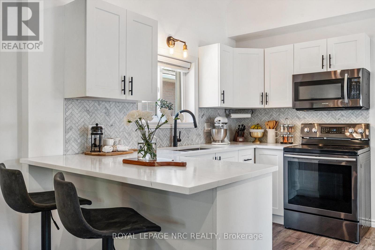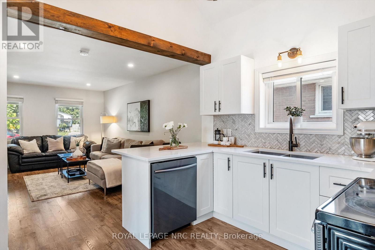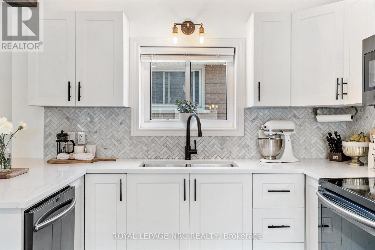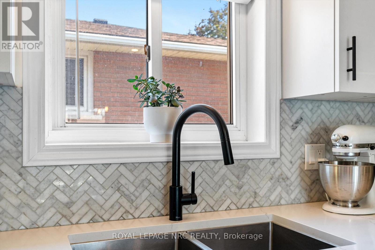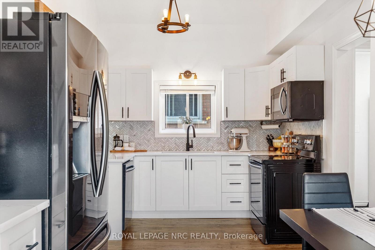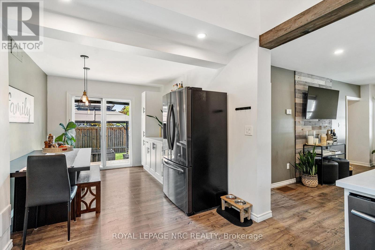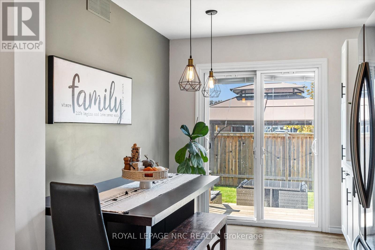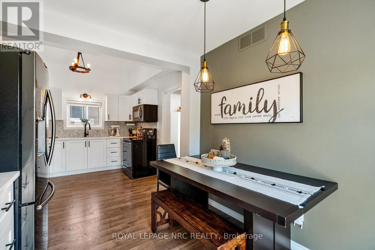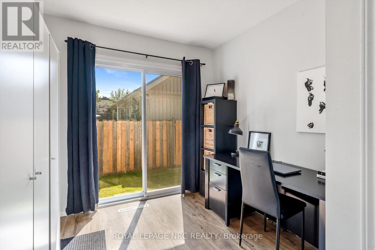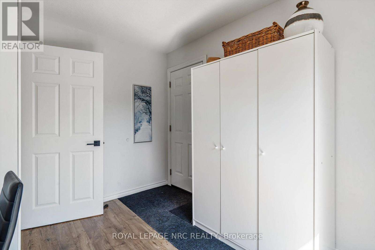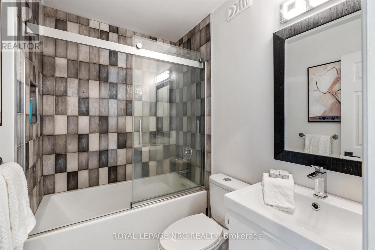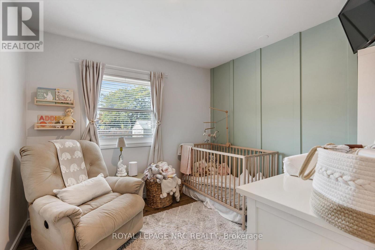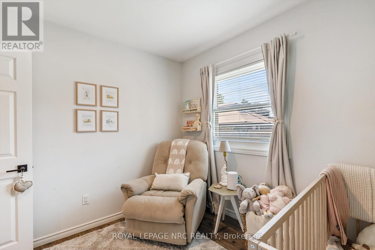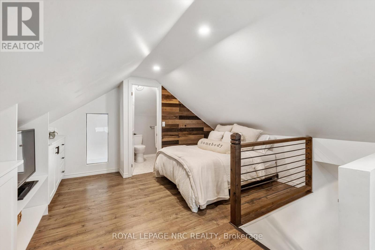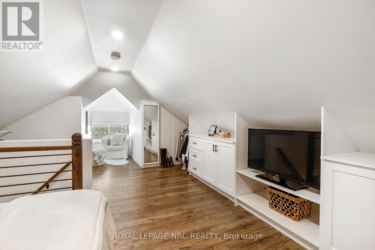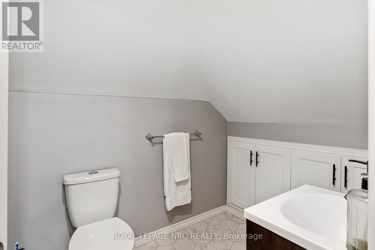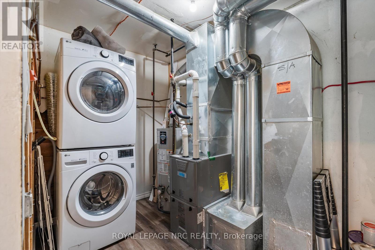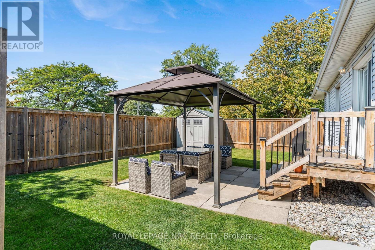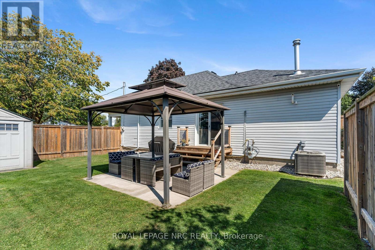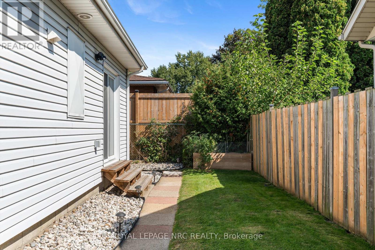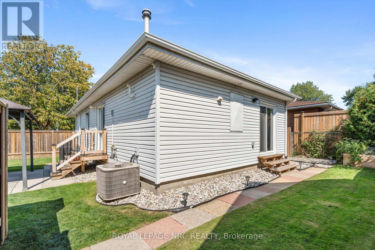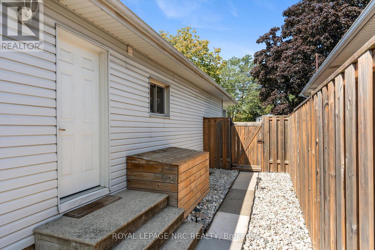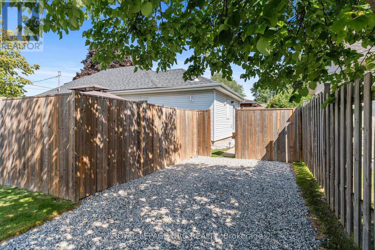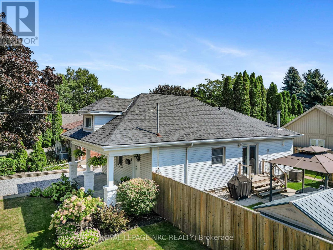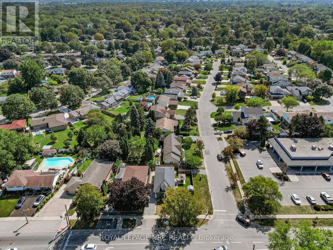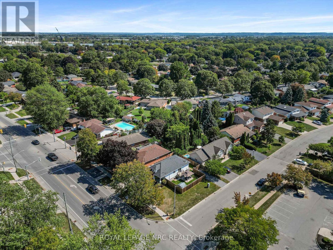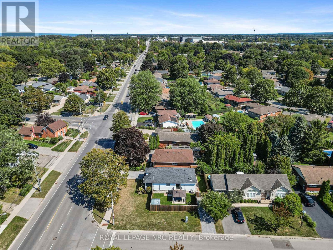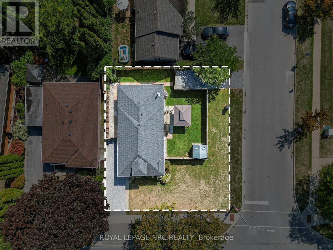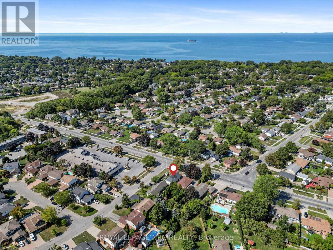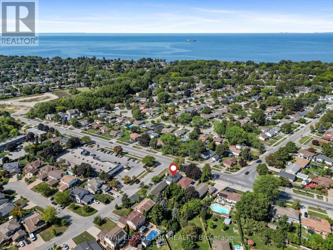264 Lakeshore Road St. Catharines, Ontario L2M 7R3
$549,900
Welcome to 264 Lakeshore Road, where lifestyle and location come together beautifully. Tucked into a prime pocket of St. Catharines, this fully transformed home offers the best of both worlds: serene nature and modern city convenience. You're just a short stroll from the lake, scenic trails, and parks with world-class wineries only minutes away. And yet, you're right in the city.This home has been stylishly renovated from top to bottom, blending thoughtful design with everyday functionality. The main floor features a brand new custom kitchen with quartz countertops, a trendy backsplash, and warm wood accents that add character and depth. The remodeled bathroom offers high-end finishes and a smart layout that works for busy mornings or a relaxing soak.Offering 3 bedrooms, one is currently set up as a home office perfect for remote work but easily converts to a nursery or cozy guest room. Upstairs, a newly finished loft has been transformed into a versatile primary suite, complete with a 2-piece ensuite. Whether used as a bedroom, kids play area, or media room, this bonus space adds incredible value and flexibility.One of the standout features of this home is its unique dual access. While it fronts onto Lakeshore Road with a charming full front porch perfect for morning coffee, theres also a second driveway and entrance off quiet Chancery Lane allowing you to come and go without the traffic. Its the best of both worlds: visibility and charm fromLakeshore, with practical everyday living from Chancery. Don't miss your chance to own this beautifully updated home in one of Niagara's most desirable areas. (id:60490)
Open House
This property has open houses!
2:00 pm
Ends at:4:00 pm
Property Details
| MLS® Number | X12475499 |
| Property Type | Single Family |
| Community Name | 442 - Vine/Linwell |
| Features | Carpet Free |
| ParkingSpaceTotal | 4 |
Building
| BathroomTotal | 2 |
| BedroomsAboveGround | 3 |
| BedroomsTotal | 3 |
| Age | 51 To 99 Years |
| Appliances | Water Heater |
| BasementType | None |
| ConstructionStatus | Insulation Upgraded |
| ConstructionStyleAttachment | Detached |
| CoolingType | Central Air Conditioning |
| ExteriorFinish | Vinyl Siding |
| FoundationType | Wood/piers |
| HalfBathTotal | 1 |
| HeatingFuel | Natural Gas |
| HeatingType | Forced Air |
| StoriesTotal | 2 |
| SizeInterior | 700 - 1100 Sqft |
| Type | House |
| UtilityWater | Municipal Water |
Parking
| No Garage |
Land
| Acreage | No |
| Sewer | Sanitary Sewer |
| SizeDepth | 83 Ft ,1 In |
| SizeFrontage | 59 Ft ,6 In |
| SizeIrregular | 59.5 X 83.1 Ft |
| SizeTotalText | 59.5 X 83.1 Ft |
| ZoningDescription | R1 |
Rooms
| Level | Type | Length | Width | Dimensions |
|---|---|---|---|---|
| Second Level | Bedroom | 4.63 m | 3.61 m | 4.63 m x 3.61 m |
| Main Level | Living Room | 5.18 m | 3.42 m | 5.18 m x 3.42 m |
| Main Level | Kitchen | 6 m | 3 m | 6 m x 3 m |
| Main Level | Bedroom | 2.93 m | 2.8 m | 2.93 m x 2.8 m |
| Main Level | Bedroom | 2.73 m | 2.01 m | 2.73 m x 2.01 m |

Salesperson
(905) 650-1631

33 Maywood Ave
St. Catharines, Ontario L2R 1C5
(905) 688-4561
www.nrcrealty.ca/

