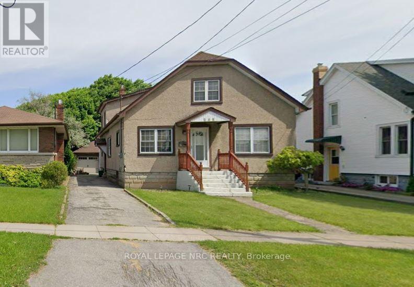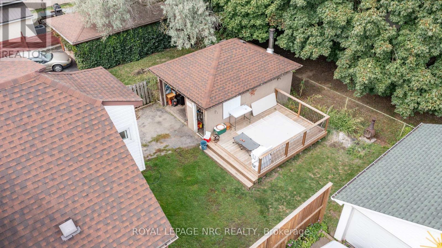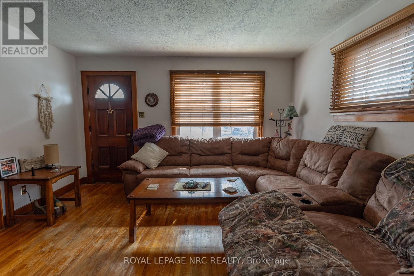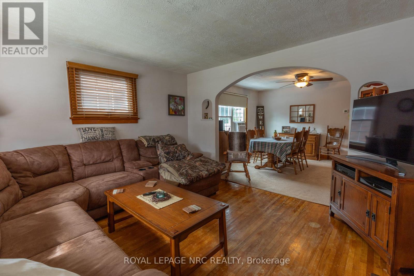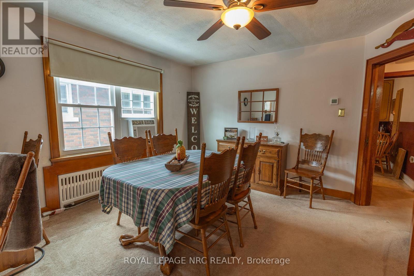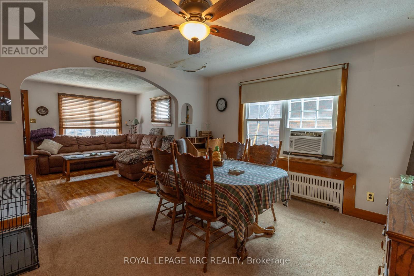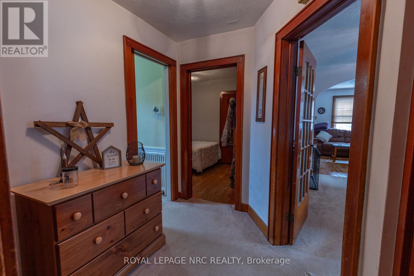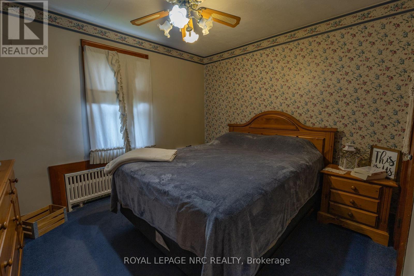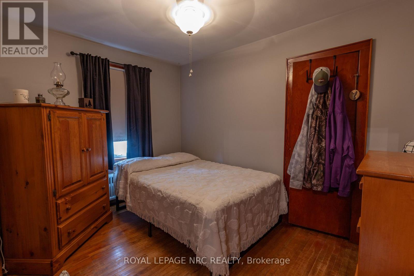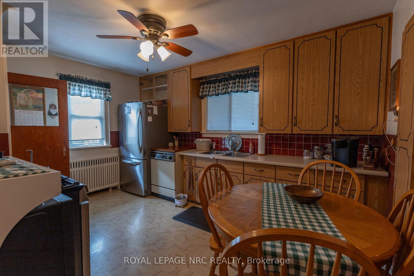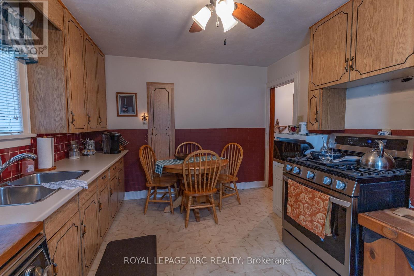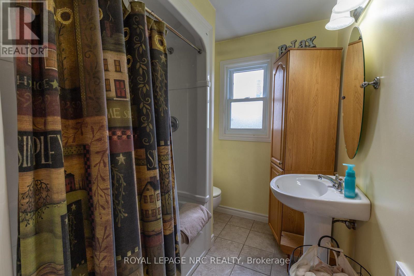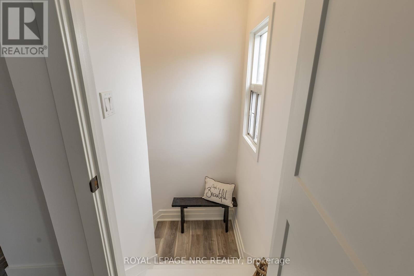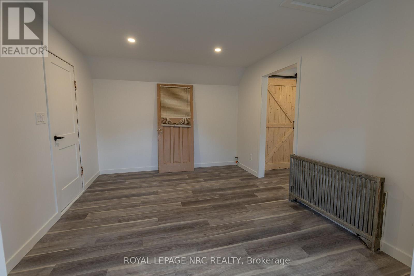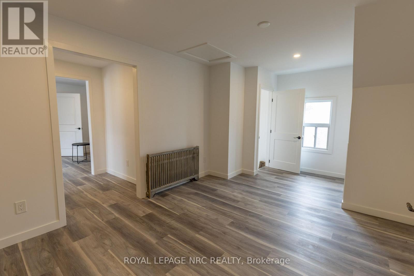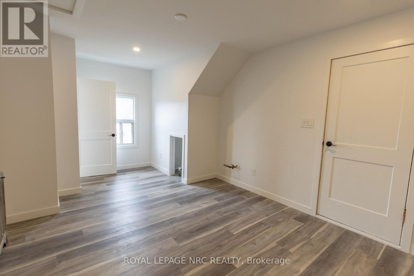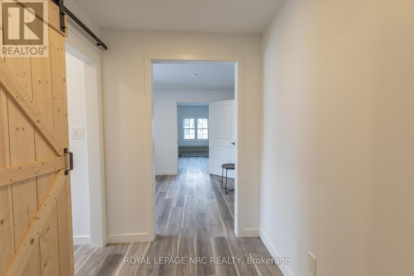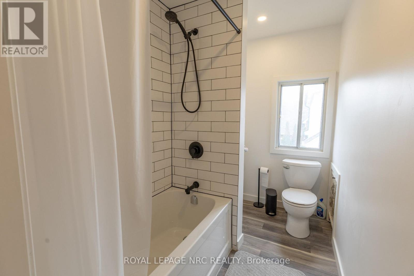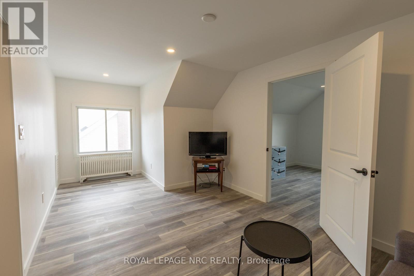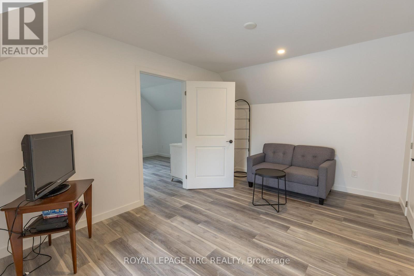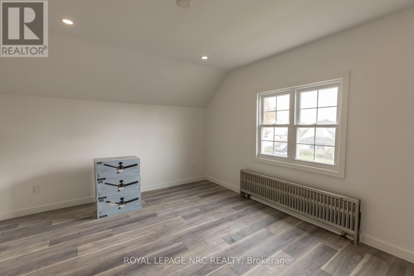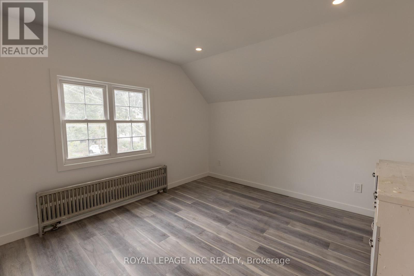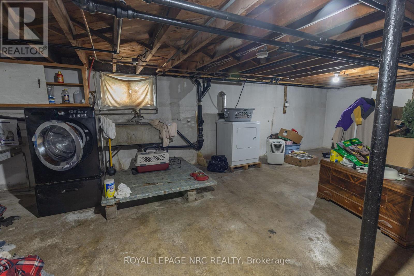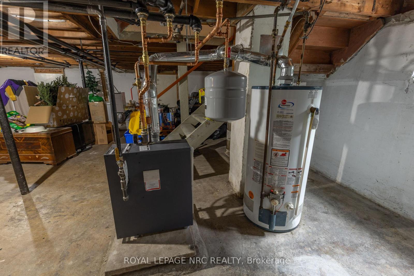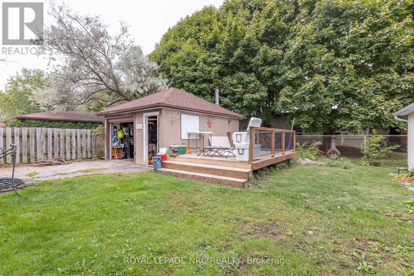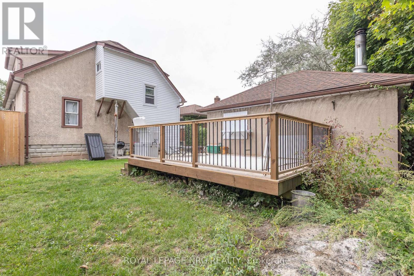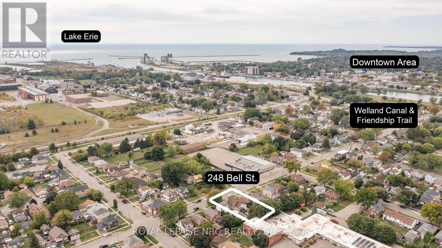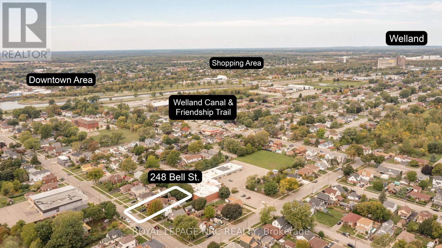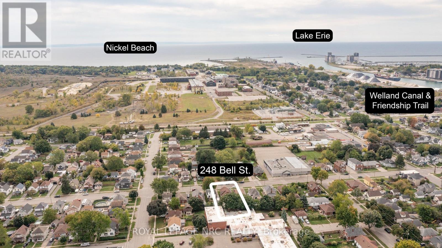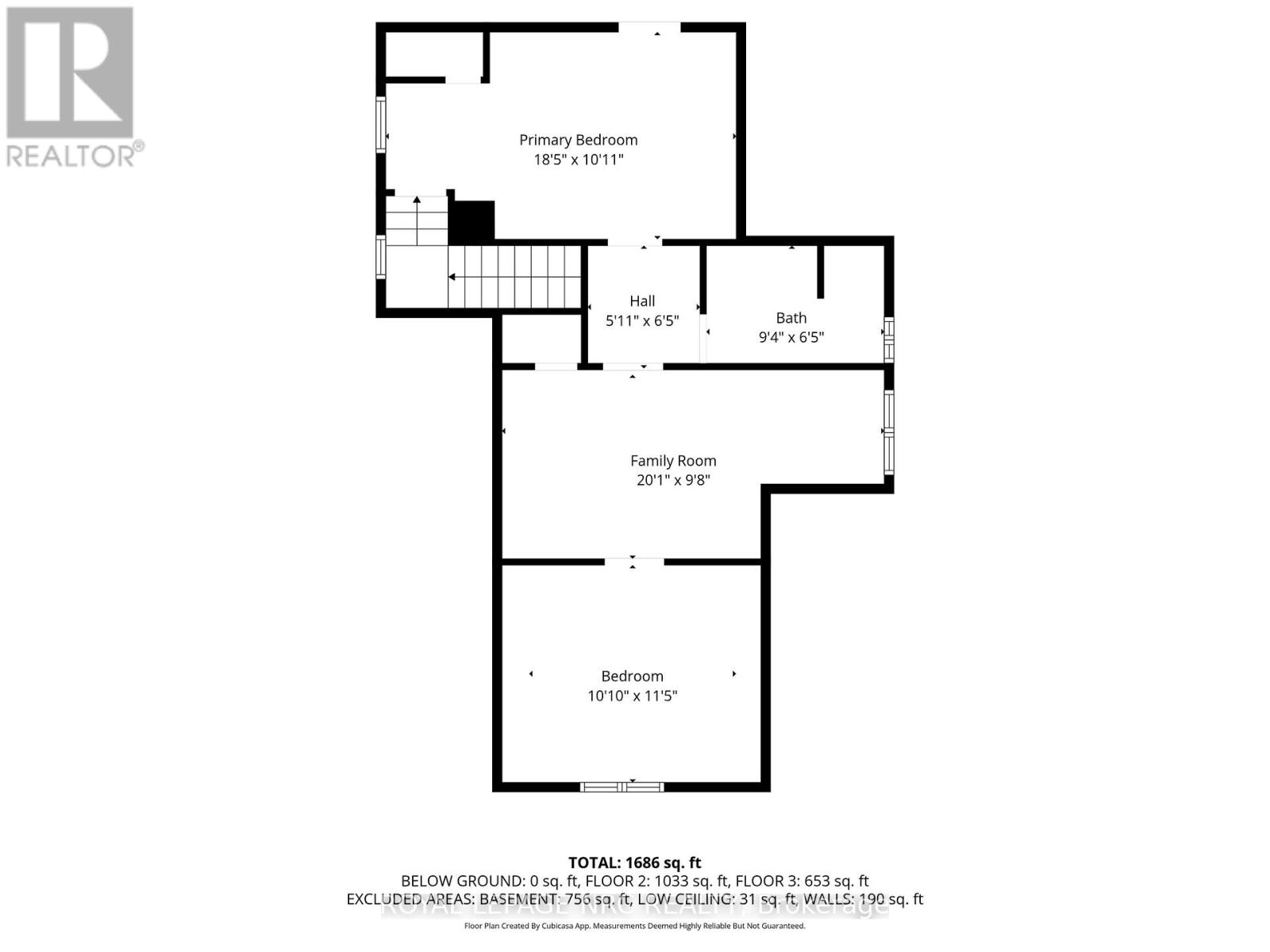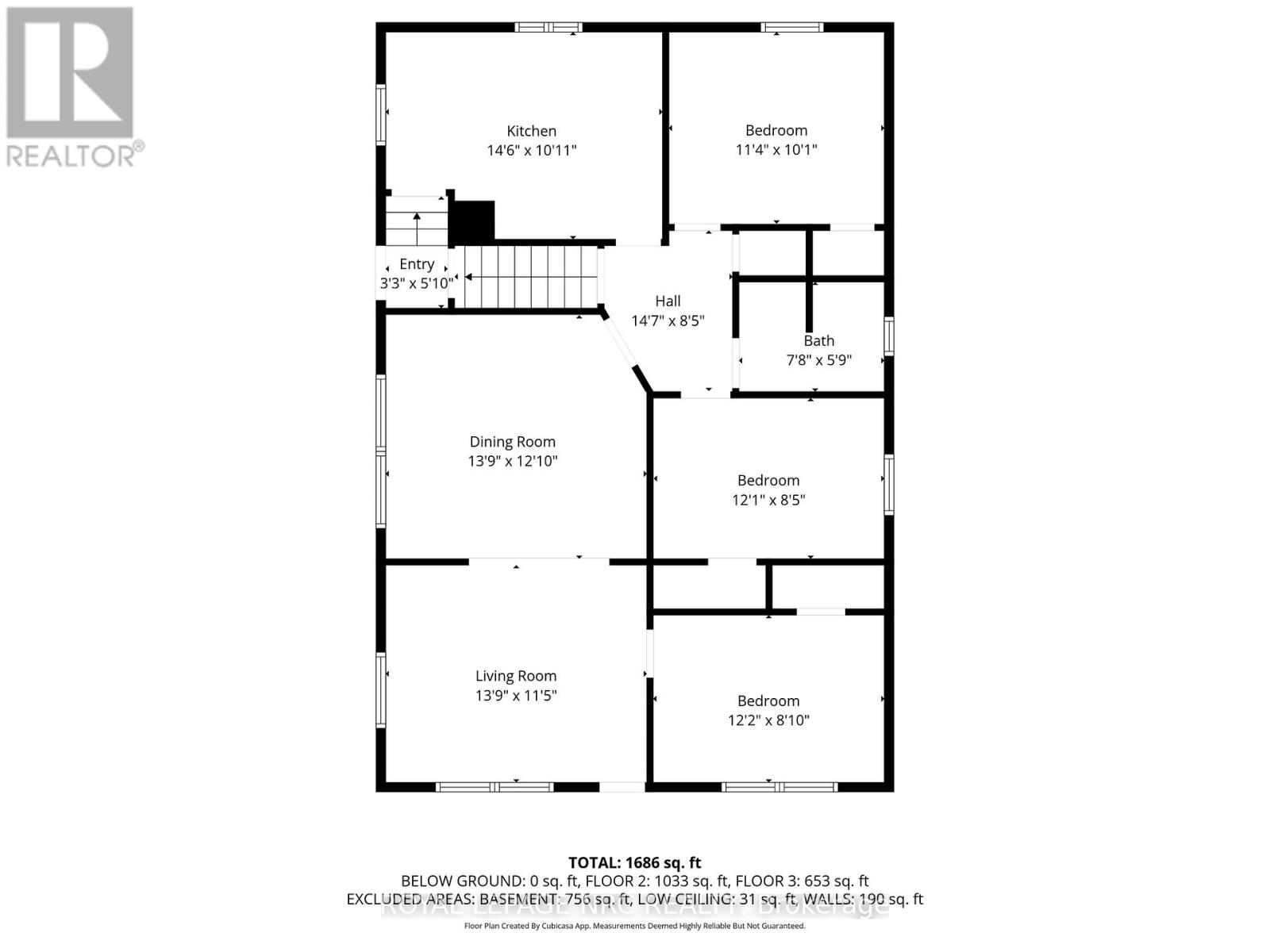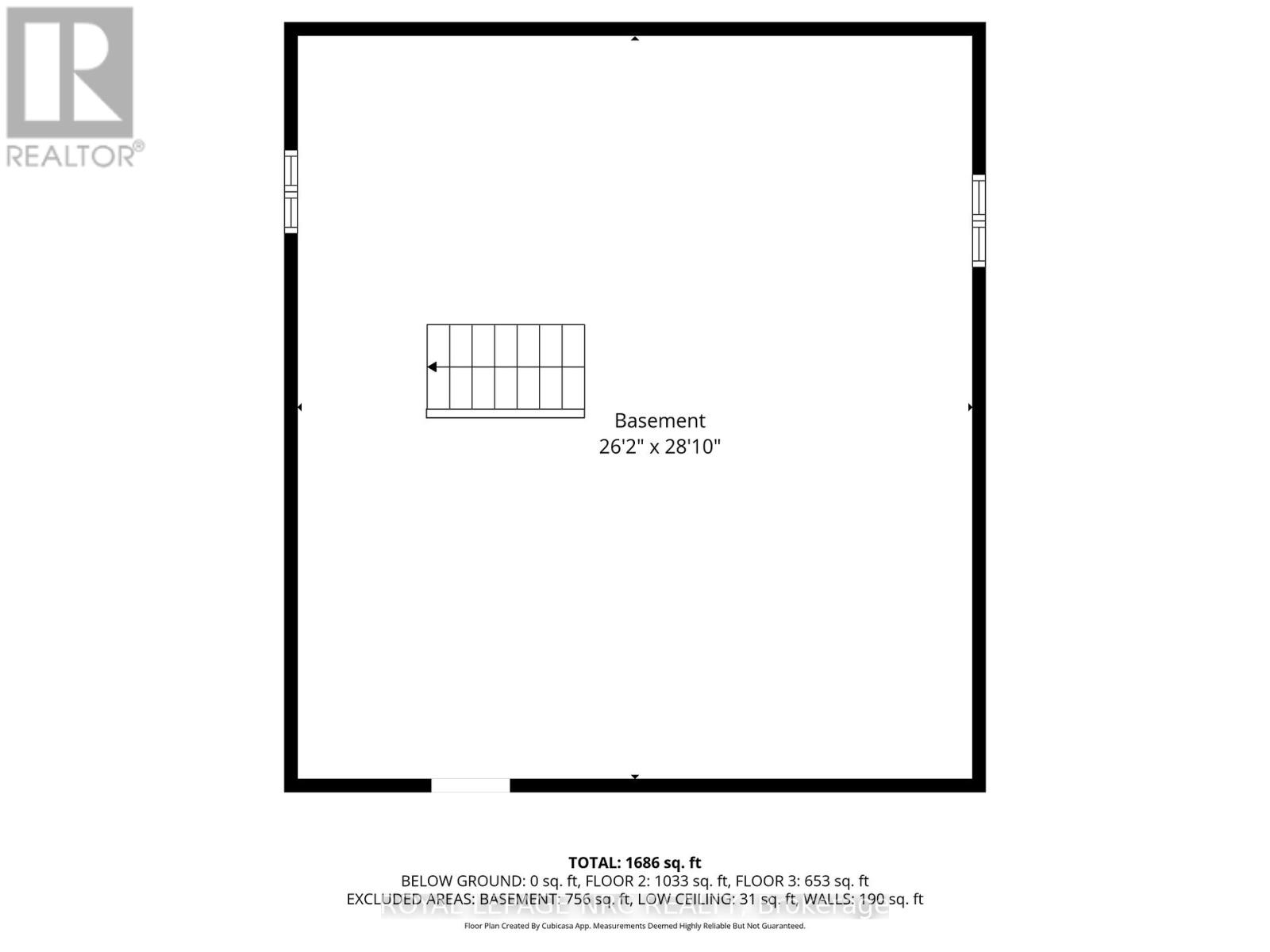248 Bell Street Port Colborne, Ontario L3K 1J4
$437,000
Start the New Year in a home that truly brings everyone together. Welcome to 248 Bell Street, Port Colborne - a spacious, flexible property ideal for multi-generational living, growing families, or smart income potential.The main level offers a bright and inviting three-bedroom layout highlighted by original character details, hardwood flooring, and timeless mouldings - perfect for comfortable everyday living. Upstairs, a beautifully renovated private suite with its own separate entrance from the driveway creates the ideal space for adult children, extended family, or rental income.The lower level adds even more functionality with two additional bedrooms, laundry, and updated mechanicals, while the 1.5-car garage with wood stove is perfect for hobbies, projects, or a cozy retreat.With multiple living areas, thoughtful updates, and classic charm throughout, this home offers the space and versatility to grow into the next chapter of your life - all under one roof.A fresh start, a new year, and a home that works for every generation. (id:60490)
Property Details
| MLS® Number | X12432180 |
| Property Type | Single Family |
| Community Name | 875 - Killaly East |
| EquipmentType | Water Heater |
| ParkingSpaceTotal | 5 |
| RentalEquipmentType | Water Heater |
Building
| BathroomTotal | 2 |
| BedroomsAboveGround | 3 |
| BedroomsBelowGround | 1 |
| BedroomsTotal | 4 |
| Age | 51 To 99 Years |
| Appliances | Dishwasher, Dryer, Stove, Washer, Refrigerator |
| BasementType | Full |
| ConstructionStyleAttachment | Detached |
| CoolingType | Window Air Conditioner |
| ExteriorFinish | Stucco, Vinyl Siding |
| FlooringType | Hardwood |
| FoundationType | Poured Concrete |
| HeatingFuel | Natural Gas |
| HeatingType | Radiant Heat |
| StoriesTotal | 2 |
| SizeInterior | 1500 - 2000 Sqft |
| Type | House |
| UtilityWater | Municipal Water |
Parking
| Detached Garage | |
| Garage |
Land
| Acreage | No |
| Sewer | Sanitary Sewer |
| SizeDepth | 107 Ft ,10 In |
| SizeFrontage | 39 Ft |
| SizeIrregular | 39 X 107.9 Ft |
| SizeTotalText | 39 X 107.9 Ft |
| ZoningDescription | R2 |
Rooms
| Level | Type | Length | Width | Dimensions |
|---|---|---|---|---|
| Second Level | Bathroom | 2.865 m | 1.9812 m | 2.865 m x 1.9812 m |
| Second Level | Kitchen | 5.688 m | 3.081 m | 5.688 m x 3.081 m |
| Second Level | Living Room | 6.1264 m | 2.987 m | 6.1264 m x 2.987 m |
| Second Level | Bedroom | 3.078 m | 3.5052 m | 3.078 m x 3.5052 m |
| Basement | Laundry Room | 7.9857 m | 8.5649 m | 7.9857 m x 8.5649 m |
| Basement | Bedroom | Measurements not available | ||
| Basement | Bedroom | Measurements not available | ||
| Main Level | Living Room | 4.2367 m | 3.5052 m | 4.2367 m x 3.5052 m |
| Main Level | Dining Room | 4.2367 m | 3.688 m | 4.2367 m x 3.688 m |
| Main Level | Bedroom | 3.7185 m | 2.4688 m | 3.7185 m x 2.4688 m |
| Main Level | Bedroom 2 | 3.688 m | 2.5908 m | 3.688 m x 2.5908 m |
| Main Level | Primary Bedroom | 3.4747 m | 3.0784 m | 3.4747 m x 3.0784 m |
| Main Level | Bathroom | 2.3774 m | 1.798 m | 2.3774 m x 1.798 m |
| Main Level | Kitchen | 4.45 m | 3.0815 m | 4.45 m x 3.0815 m |
Salesperson
(905) 788-6169

Salesperson
(905) 788-6755


