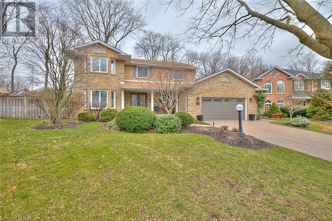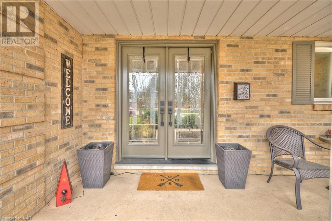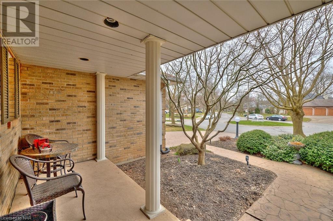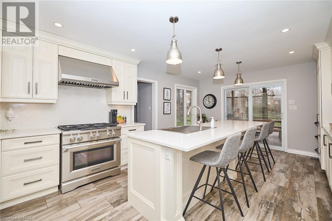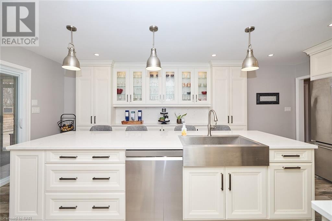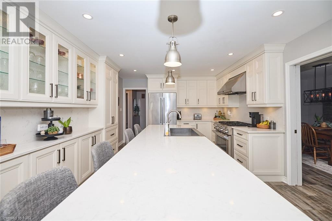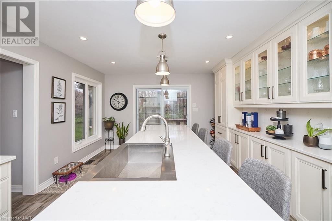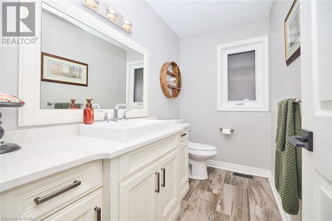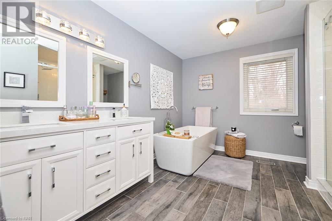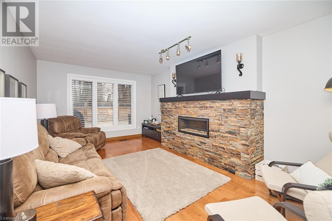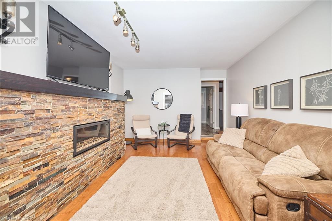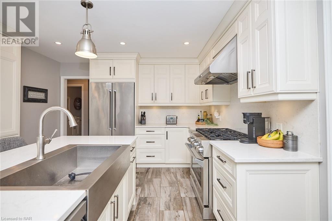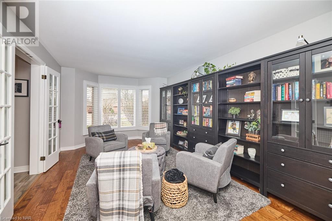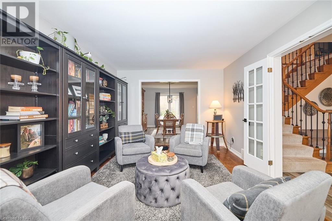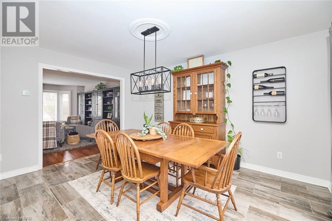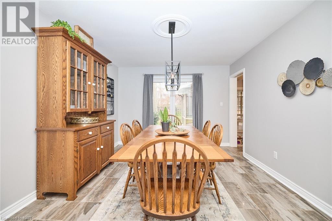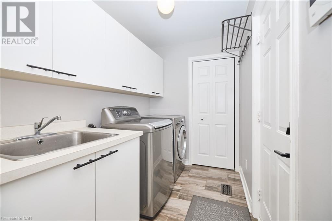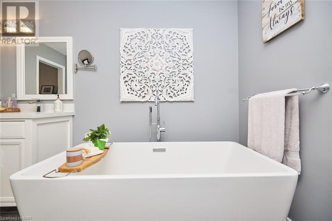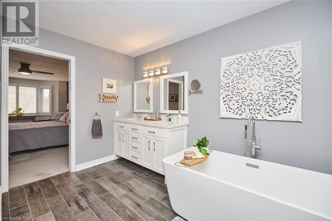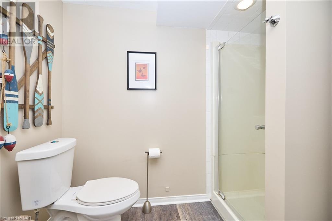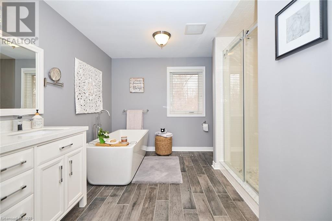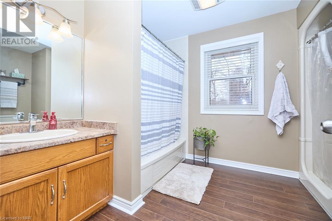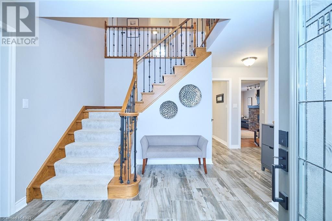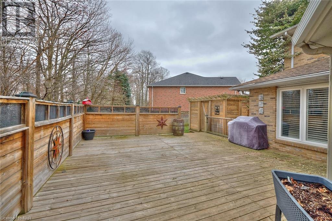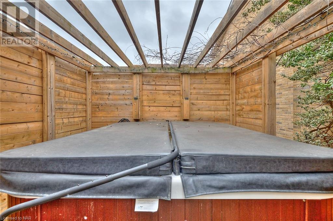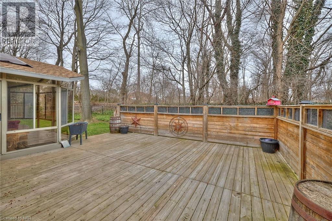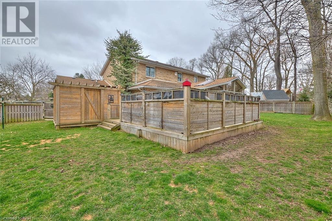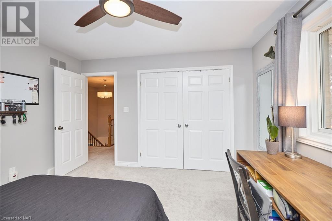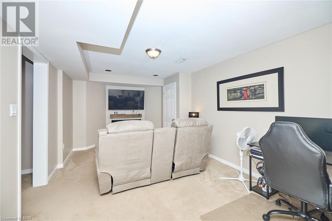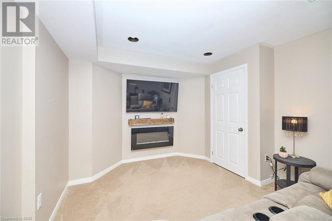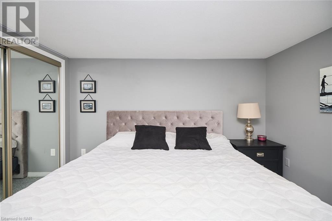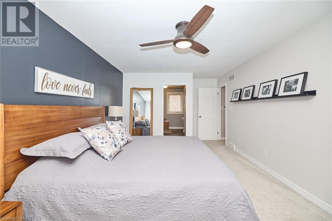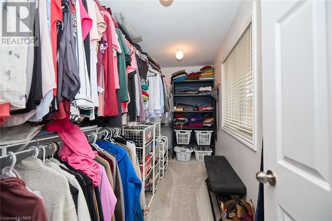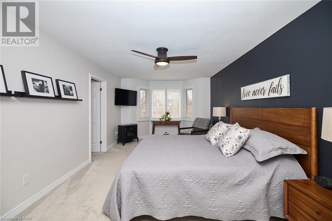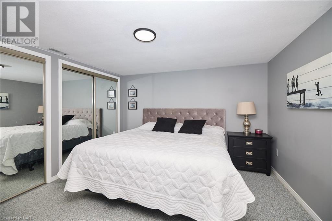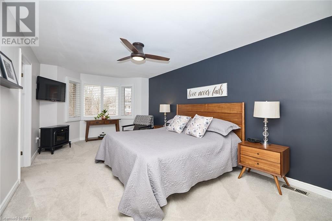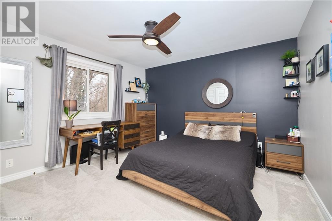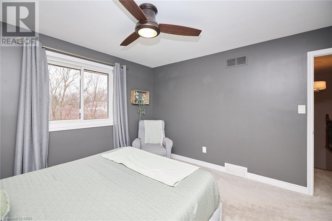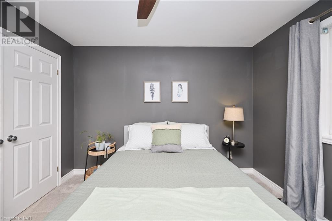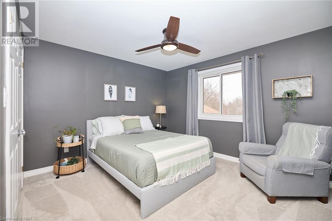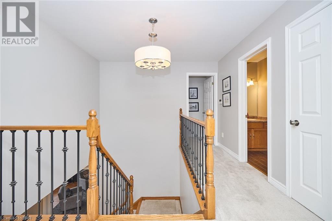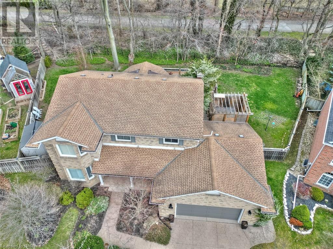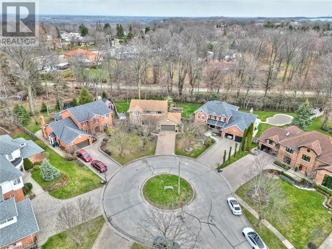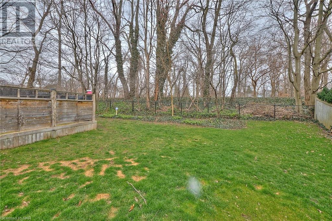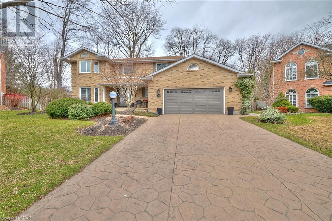2450 Lepp Crescent Niagara Falls, Ontario L2J 3G3
$1,175,000
Welcome to your new sanctuary nestled in the desirable Northend neighborhoods of Niagara Falls. This enchanting property offers the perfect blend of modern comfort and timeless elegance. ? Key Features: • Location, Location, Location: Situated in the coveted North Niagara area, this home enjoys close proximity to scenic parks, reputable schools, shopping centers, and all the attractions that Niagara Falls has to offer. With over 2500sqft of living space this home is not to be missed. • Spacious Interior: Step inside to discover a spacious and inviting interior boasting 3 bedrooms up, 3 down and 3 bathrooms plus a 5 piece en-suite with heated floors, elegant living room and dining room plus a sunken den with gas fireplace. Ample natural light floods the rooms, creating a warm and welcoming atmosphere. • Gourmet Kitchen: The heart of the home is the gourmet kitchen, where culinary dreams come to life. Featuring quartz countertops, large island lots of store and space for casual dining, this kitchen is perfect for both everyday meals and entertaining guests. This space continues out to the 3 season sunroom to enjoy. • Relaxing Outdoor Spaces: Escape to your own private oasis in the beautifully landscaped backyard, complete with 25 x 25 deck and private hot tub. Whether you’re hosting summer barbecues or enjoying a quiet evening under the stars, this outdoor retreat has it all. • Additional Amenities: 4 car driveway plus double garage, main floor laundry/mudroom, stamped concrete driveway and walkway, California shutters, double door entry, and sit out large front porch! Don’t miss the opportunity to make this stunning property your own. Schedule a showing today and experience the charm of this home firsthand! (id:51640)
Property Details
| MLS® Number | 40555472 |
| Property Type | Single Family |
| Amenities Near By | Park, Place Of Worship, Playground, Public Transit, Schools |
| Community Features | Quiet Area, School Bus |
| Features | Cul-de-sac, Country Residential |
| Parking Space Total | 6 |
| Structure | Porch |
Building
| Bathroom Total | 4 |
| Bedrooms Above Ground | 3 |
| Bedrooms Below Ground | 2 |
| Bedrooms Total | 5 |
| Appliances | Central Vacuum, Hot Tub |
| Architectural Style | 2 Level |
| Basement Development | Finished |
| Basement Type | Full (finished) |
| Constructed Date | 1988 |
| Construction Style Attachment | Detached |
| Cooling Type | Central Air Conditioning |
| Exterior Finish | Brick, Vinyl Siding |
| Foundation Type | Poured Concrete |
| Half Bath Total | 1 |
| Heating Type | Forced Air |
| Stories Total | 2 |
| Size Interior | 2460 |
| Type | House |
| Utility Water | Municipal Water |
Parking
| Attached Garage |
Land
| Access Type | Highway Access |
| Acreage | No |
| Land Amenities | Park, Place Of Worship, Playground, Public Transit, Schools |
| Landscape Features | Lawn Sprinkler, Landscaped |
| Sewer | Municipal Sewage System |
| Size Depth | 122 Ft |
| Size Frontage | 50 Ft |
| Size Total Text | Under 1/2 Acre |
| Zoning Description | R1 |
Rooms
| Level | Type | Length | Width | Dimensions |
|---|---|---|---|---|
| Second Level | Full Bathroom | Measurements not available | ||
| Second Level | 4pc Bathroom | Measurements not available | ||
| Second Level | Primary Bedroom | 18'0'' x 11'4'' | ||
| Second Level | Bedroom | 12'3'' x 12'5'' | ||
| Second Level | Bedroom | 11'11'' x 11'2'' | ||
| Basement | Den | 10'0'' x 10'0'' | ||
| Basement | Bedroom | 8'0'' x 8'0'' | ||
| Basement | Bedroom | 8'0'' x 8'0'' | ||
| Basement | 3pc Bathroom | Measurements not available | ||
| Main Level | 2pc Bathroom | Measurements not available | ||
| Main Level | Laundry Room | 8'10'' x 5'9'' | ||
| Main Level | Family Room | 19'4'' x 12'4'' | ||
| Main Level | Living Room | 16'0'' x 11'2'' | ||
| Main Level | Dining Room | 14'0'' x 11'2'' | ||
| Main Level | Eat In Kitchen | 20'4'' x 12'4'' |
https://www.realtor.ca/real-estate/26637602/2450-lepp-crescent-niagara-falls

Salesperson
(905) 650-8147

4850 Dorchester Road #b
Niagara Falls, Ontario L2E 6N9
(905) 357-3000
www.nrcrealty.ca/

