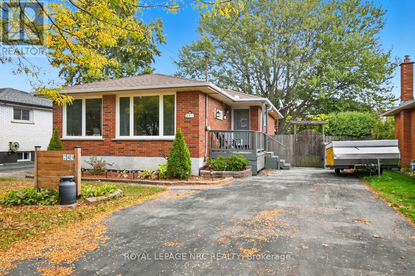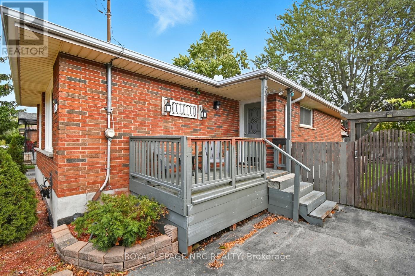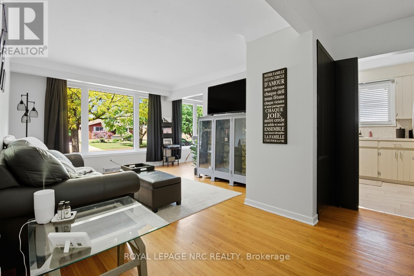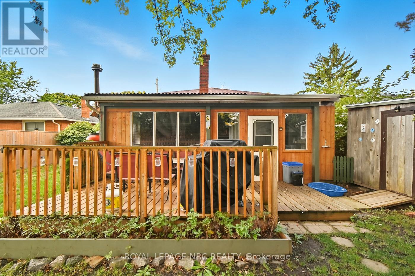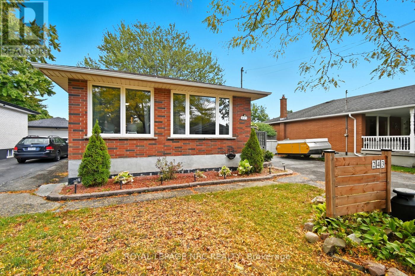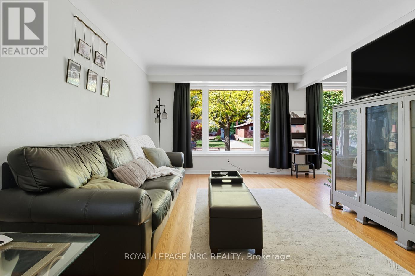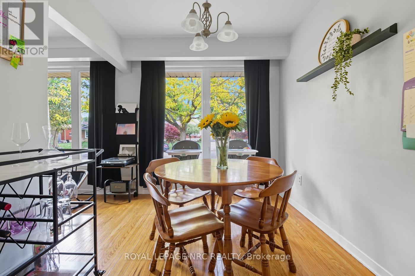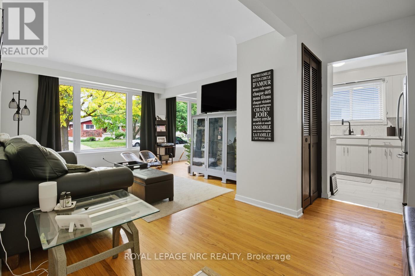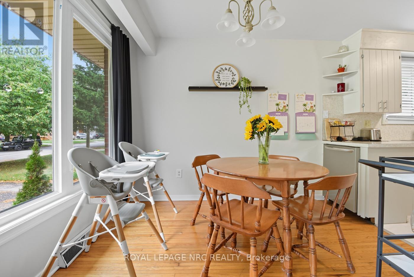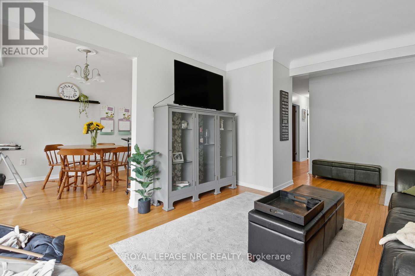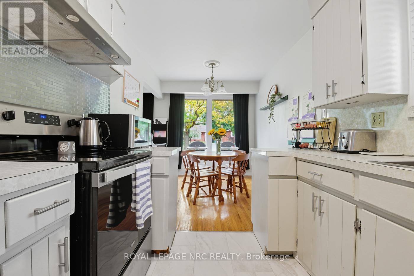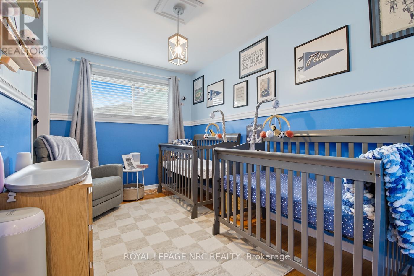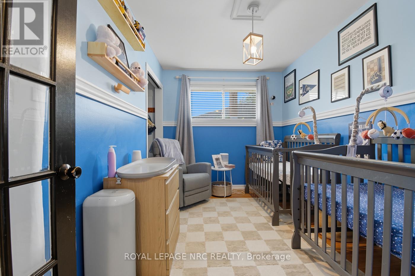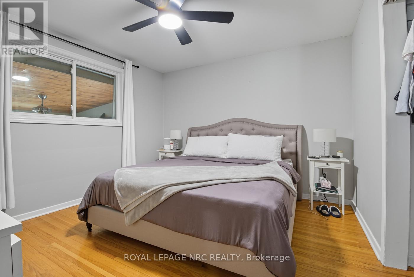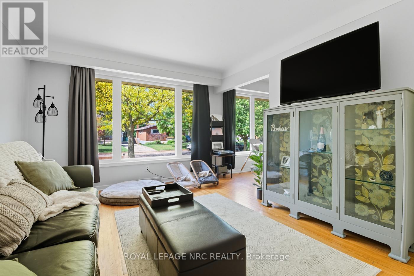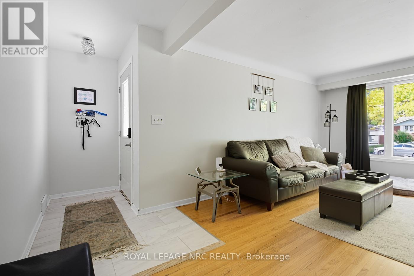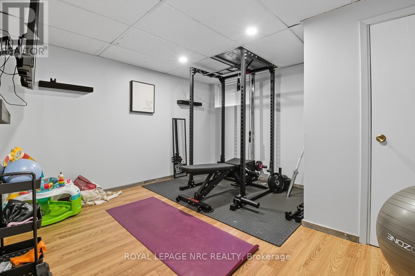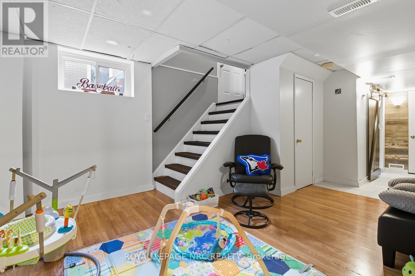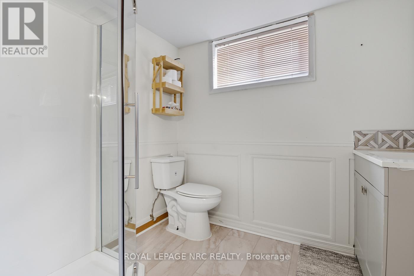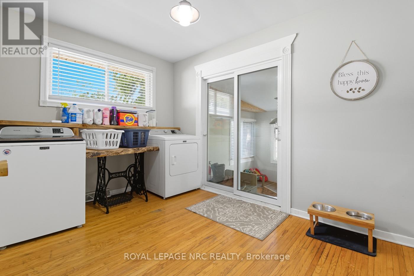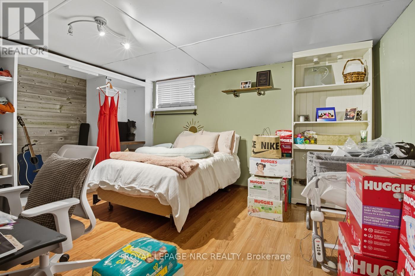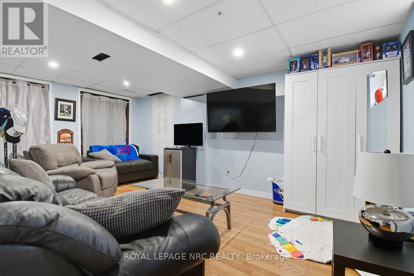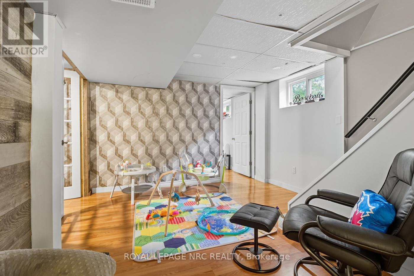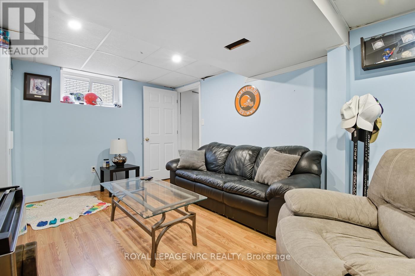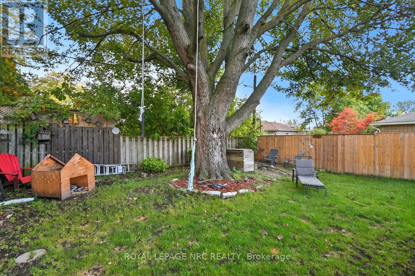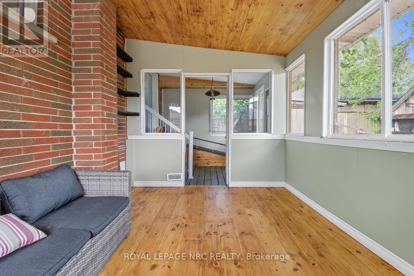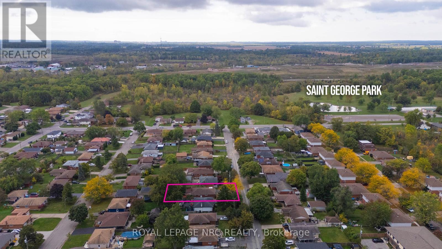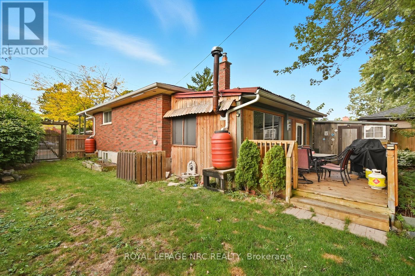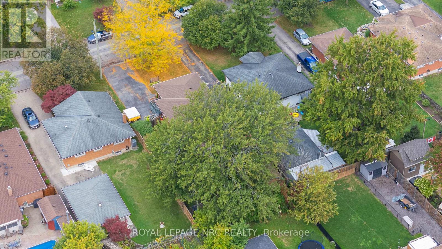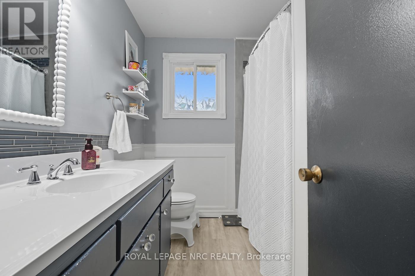243 Gross Avenue Welland, Ontario L3C 2V1
$494,900
Cute as a button fully finished all brick bungalow on a mature tree-lined street. Modern contemporary paint colours throughout this three bedroom family home. Third bedroom is currently being used as laundry room. If you require living on one floor, this will tick all the boxes. If you need three bedrooms on the main, laundry can be moved to the lower level. Lower level is currently finished and is a great location for extended family. Lower level can have private access through side door. Three season sun room is a great place to watch the seasons change from the comforts of your home. Plenty of room for parking. A perfect house to start your home ownership or a great house for convenient living. (id:60490)
Property Details
| MLS® Number | X12431878 |
| Property Type | Single Family |
| Community Name | 772 - Broadway |
| ParkingSpaceTotal | 4 |
Building
| BathroomTotal | 2 |
| BedroomsAboveGround | 3 |
| BedroomsBelowGround | 1 |
| BedroomsTotal | 4 |
| Appliances | Water Heater, Dishwasher, Dryer, Stove, Washer, Refrigerator |
| ArchitecturalStyle | Bungalow |
| BasementDevelopment | Finished |
| BasementType | N/a (finished) |
| ConstructionStyleAttachment | Detached |
| CoolingType | Central Air Conditioning |
| ExteriorFinish | Brick |
| FoundationType | Poured Concrete |
| HeatingFuel | Natural Gas |
| HeatingType | Forced Air |
| StoriesTotal | 1 |
| SizeInterior | 700 - 1100 Sqft |
| Type | House |
| UtilityWater | Municipal Water |
Parking
| No Garage |
Land
| Acreage | No |
| Sewer | Sanitary Sewer |
| SizeDepth | 120 Ft |
| SizeFrontage | 49 Ft |
| SizeIrregular | 49 X 120 Ft |
| SizeTotalText | 49 X 120 Ft |
| ZoningDescription | Rl1 |
Rooms
| Level | Type | Length | Width | Dimensions |
|---|---|---|---|---|
| Basement | Utility Room | 3.937 m | 2.24 m | 3.937 m x 2.24 m |
| Basement | Bedroom 4 | 3.781 m | 4.568 m | 3.781 m x 4.568 m |
| Basement | Exercise Room | 3.653 m | 4.095 m | 3.653 m x 4.095 m |
| Basement | Recreational, Games Room | 5.275 m | 3.304 m | 5.275 m x 3.304 m |
| Basement | Playroom | 3.503 m | 4.971 m | 3.503 m x 4.971 m |
| Main Level | Bedroom | 3.77 m | 3.548 m | 3.77 m x 3.548 m |
| Main Level | Bedroom 2 | 3.769 m | 2.481 m | 3.769 m x 2.481 m |
| Main Level | Bedroom 3 | 2.528 m | 3.528 m | 2.528 m x 3.528 m |
| Main Level | Living Room | 5.949 m | 3.475 m | 5.949 m x 3.475 m |
| Main Level | Dining Room | 2.443 m | 2.933 m | 2.443 m x 2.933 m |
| Main Level | Kitchen | 3.307 m | 2.428 m | 3.307 m x 2.428 m |
https://www.realtor.ca/real-estate/28924335/243-gross-avenue-welland-broadway-772-broadway
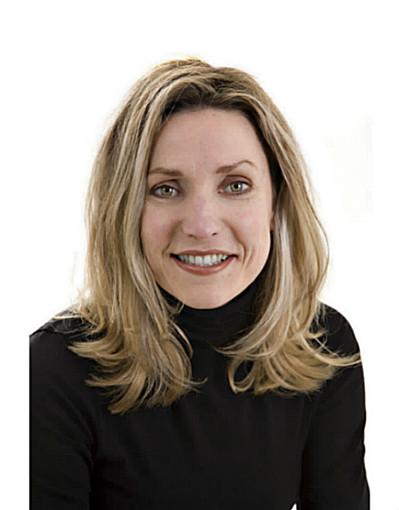
Salesperson
(905) 734-0375
www.facebook.com/fonthillhomes
www.instagram.com/callcarolrealestate/

1815 Merrittville Hwy, Unit 1
Fonthill, Ontario L2V 5P3
(905) 892-0222
www.nrcrealty.ca/
Salesperson
(905) 892-0222

1815 Merrittville Hwy, Unit 1
Fonthill, Ontario L2V 5P3
(905) 892-0222
www.nrcrealty.ca/

