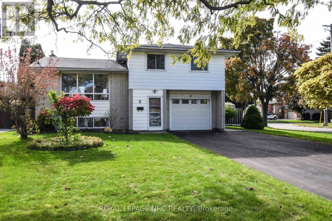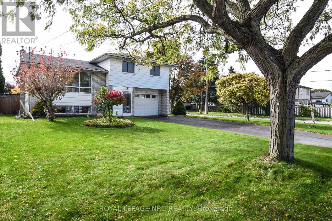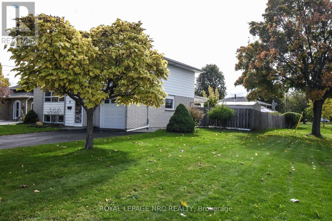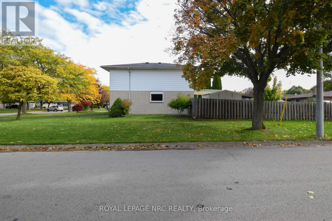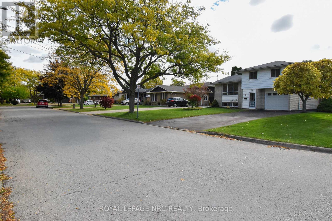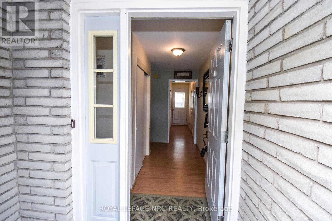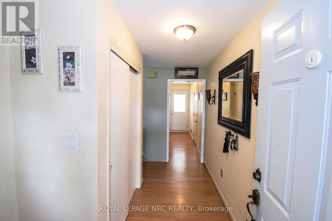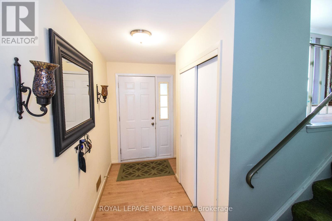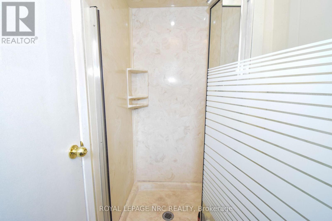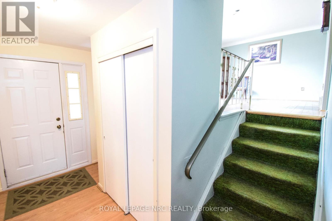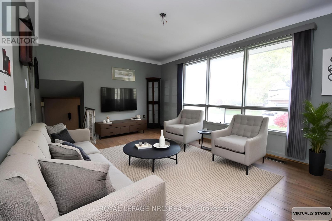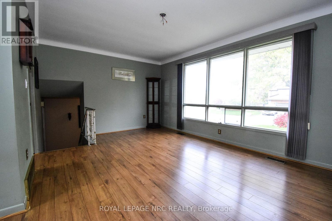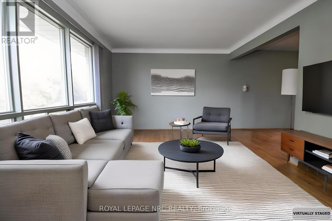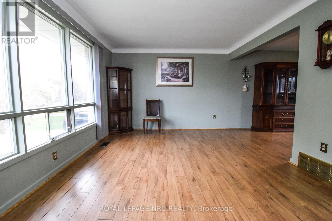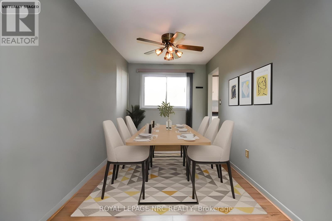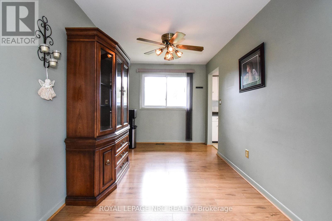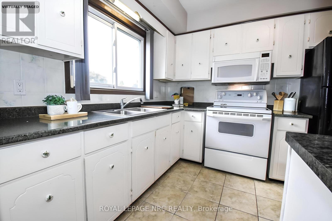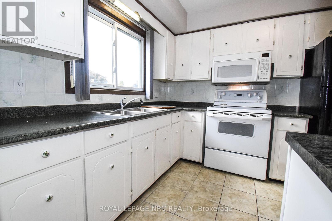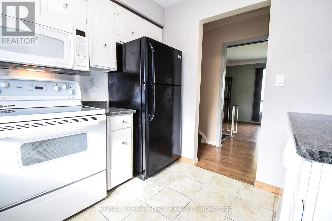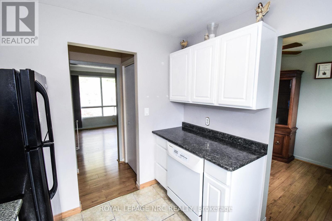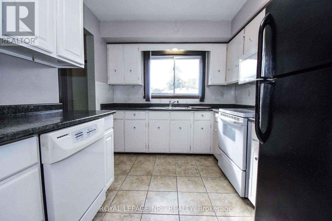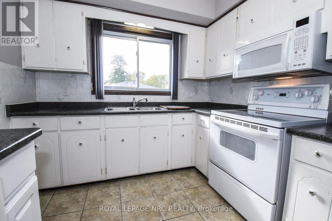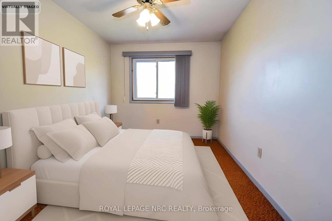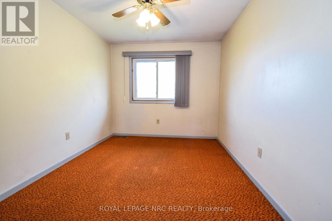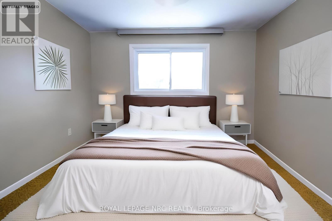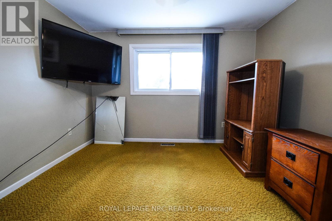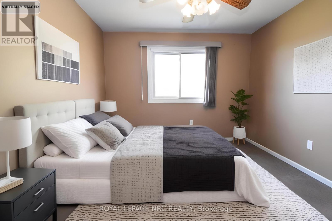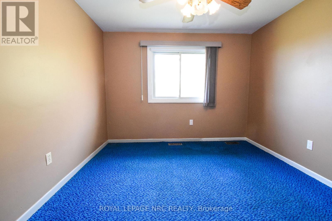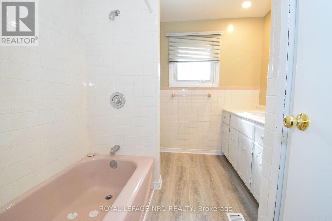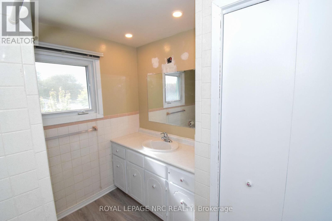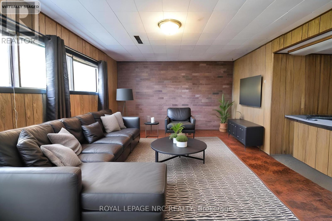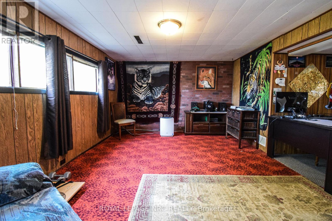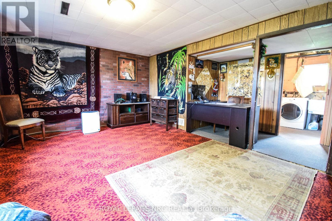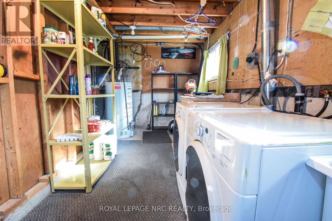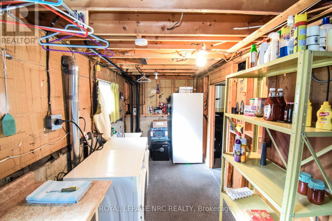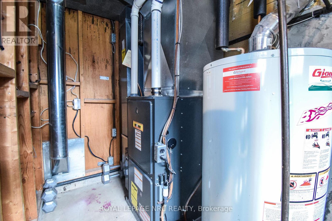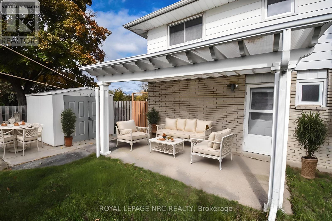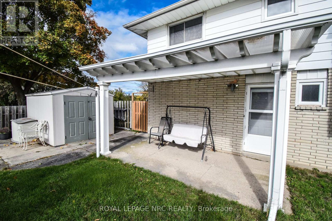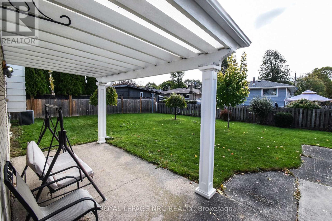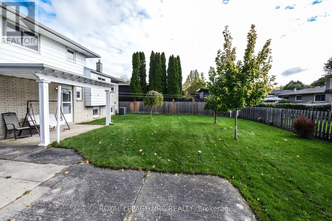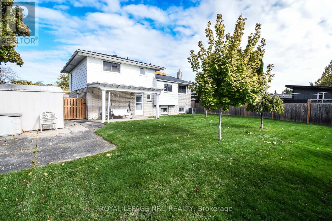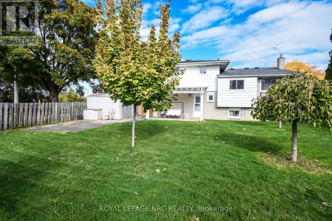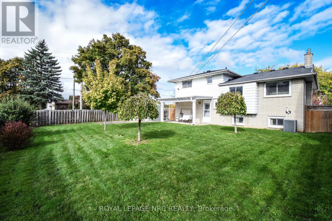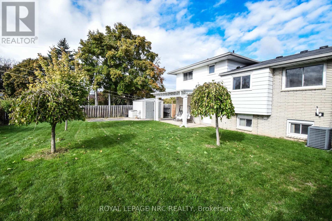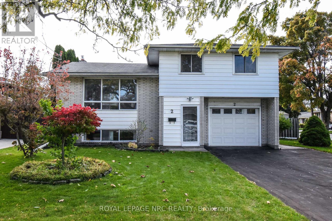2 Ashley Circle St. Catharines, Ontario L2N 1L8
$539,500
"WELL CARED FOR 3 BEDROOM, 1.5 BATH 4-LEVEL SIDESPLIT, WITH ATTACHED GARAGE & PRIVATE FENCED YARD, IN GOOD NORTH-END AREA. Welcome to 2 Ashley Circle, St. Catharines. As you approach, you notice this home on the corner of a beautiful dead end culdesac across from a park, great for kids and pets. Inside you come into a good size foyer with 2pc bath, separate entrance to garage and back yard with stairs leading to generous sized Living Rm & Dining Rm and separate Kitchen overlooking the private back fenced back yard. Head to the upper level and you are met with 3 good sized bedrooms with plenty of closet space & separate 4-pc bath. Lastly, head to the lower level and you have a spacious recroom/games area with large windows for plenty of natural light and laundry area. Close to amenities, schools, Fairview Mall, QEW and more. Price to Sell. NOTE - PARTS OF HOME ARE VIRTUALLY STAGED (id:60490)
Open House
This property has open houses!
2:00 pm
Ends at:4:00 pm
Property Details
| MLS® Number | X12485554 |
| Property Type | Single Family |
| Community Name | 443 - Lakeport |
| AmenitiesNearBy | Park, Schools, Public Transit |
| CommunityFeatures | School Bus |
| EquipmentType | Water Heater |
| Features | Flat Site |
| ParkingSpaceTotal | 5 |
| RentalEquipmentType | Water Heater |
| Structure | Patio(s), Shed |
Building
| BathroomTotal | 2 |
| BedroomsAboveGround | 3 |
| BedroomsTotal | 3 |
| Age | 51 To 99 Years |
| Appliances | Garage Door Opener Remote(s), Water Meter, Dishwasher, Dryer, Microwave, Stove, Washer, Window Coverings, Refrigerator |
| BasementDevelopment | Finished |
| BasementType | Full (finished) |
| ConstructionStyleAttachment | Detached |
| ConstructionStyleSplitLevel | Sidesplit |
| CoolingType | Central Air Conditioning |
| ExteriorFinish | Brick, Aluminum Siding |
| FoundationType | Poured Concrete |
| HalfBathTotal | 1 |
| HeatingFuel | Natural Gas |
| HeatingType | Forced Air |
| SizeInterior | 1100 - 1500 Sqft |
| Type | House |
| UtilityWater | Municipal Water |
Parking
| Attached Garage | |
| Garage | |
| Inside Entry |
Land
| Acreage | No |
| FenceType | Fully Fenced, Fenced Yard |
| LandAmenities | Park, Schools, Public Transit |
| Sewer | Sanitary Sewer |
| SizeDepth | 112 Ft ,6 In |
| SizeFrontage | 67 Ft ,4 In |
| SizeIrregular | 67.4 X 112.5 Ft |
| SizeTotalText | 67.4 X 112.5 Ft|under 1/2 Acre |
| ZoningDescription | R1 |
Rooms
| Level | Type | Length | Width | Dimensions |
|---|---|---|---|---|
| Second Level | Primary Bedroom | 3.64 m | 3.38 m | 3.64 m x 3.38 m |
| Second Level | Bedroom 2 | 3.54 m | 2.62 m | 3.54 m x 2.62 m |
| Second Level | Bedroom 3 | 3.54 m | 3.03 m | 3.54 m x 3.03 m |
| Second Level | Bathroom | 2.62 m | 2.31 m | 2.62 m x 2.31 m |
| Lower Level | Laundry Room | 5.18 m | 2.21 m | 5.18 m x 2.21 m |
| Lower Level | Recreational, Games Room | 5.13 m | 3.54 m | 5.13 m x 3.54 m |
| Main Level | Foyer | 3.54 m | 1.44 m | 3.54 m x 1.44 m |
| Main Level | Bathroom | 2.46 m | 1.08 m | 2.46 m x 1.08 m |
| Upper Level | Living Room | 5.23 m | 2.54 m | 5.23 m x 2.54 m |
| Upper Level | Dining Room | 3.69 m | 2.56 m | 3.69 m x 2.56 m |
| Upper Level | Kitchen | 3.03 m | 2.72 m | 3.03 m x 2.72 m |
Utilities
| Cable | Installed |
| Electricity | Installed |
| Sewer | Installed |
https://www.realtor.ca/real-estate/29039368/2-ashley-circle-st-catharines-lakeport-443-lakeport

Salesperson
(905) 931-1384
www.facebook.com/TERRYCOX.8819
www.linkedin.com/in/terry-cox-9a84a725/
www.instagram.com/terrycox.royallepage/

33 Maywood Ave
St. Catharines, Ontario L2R 1C5
(905) 688-4561
www.nrcrealty.ca/

