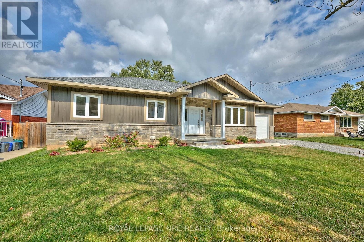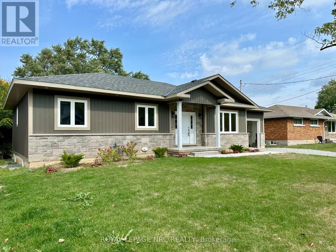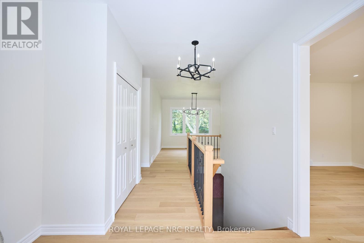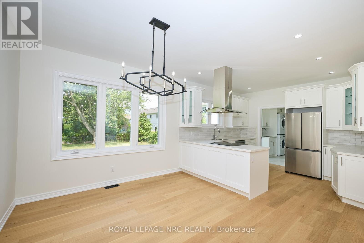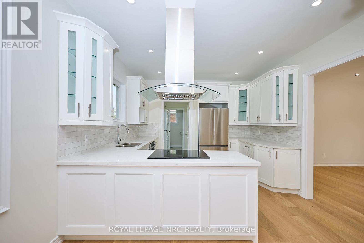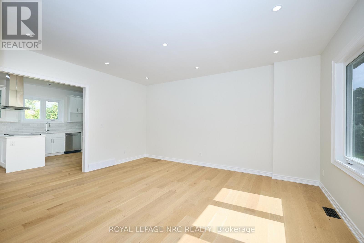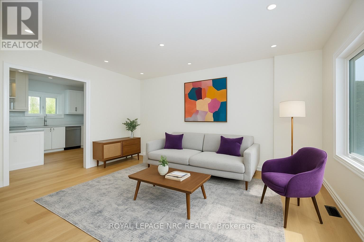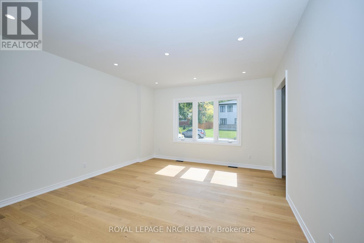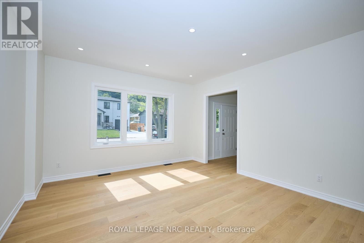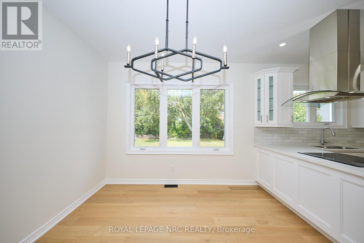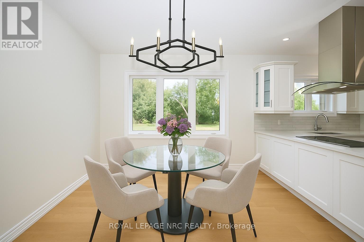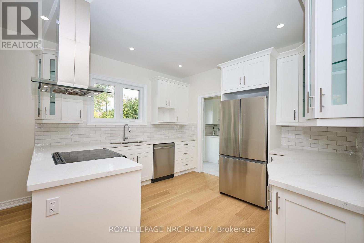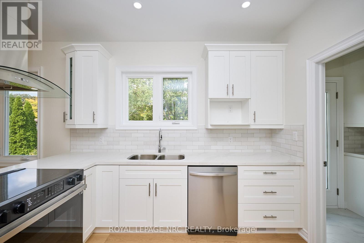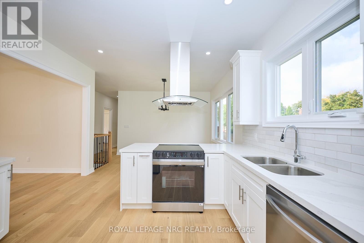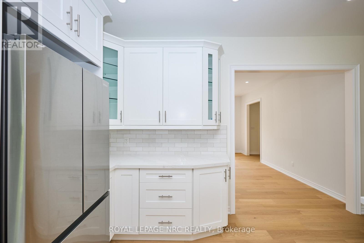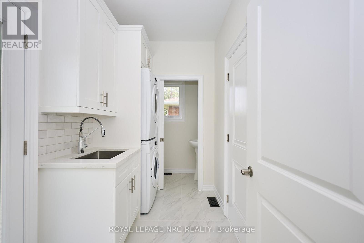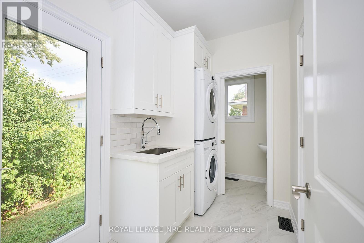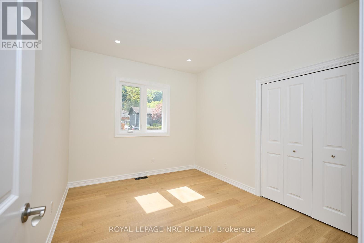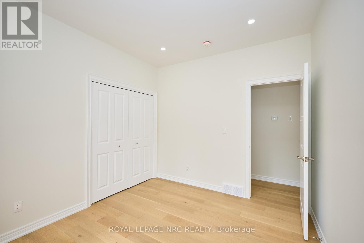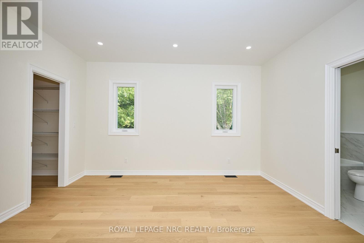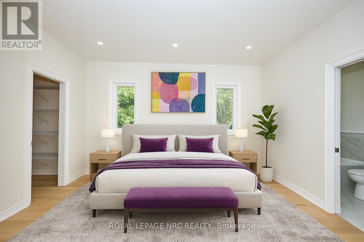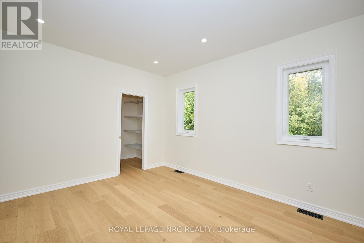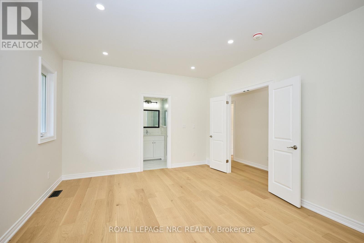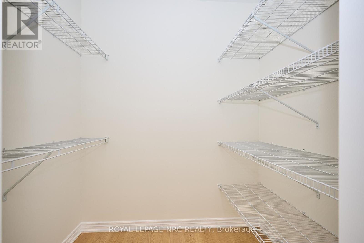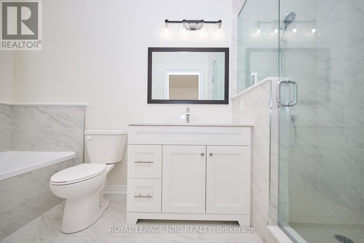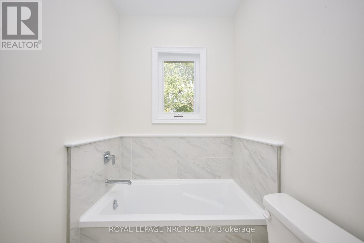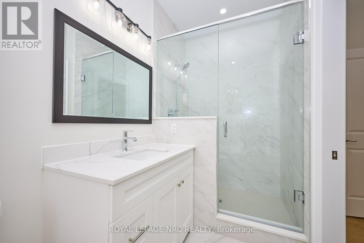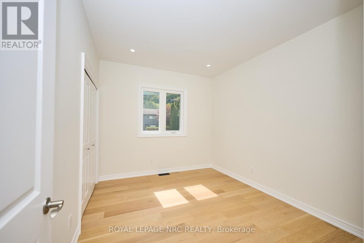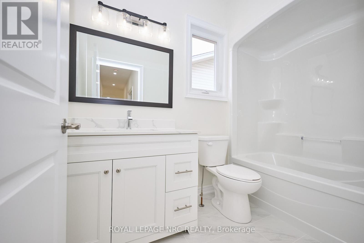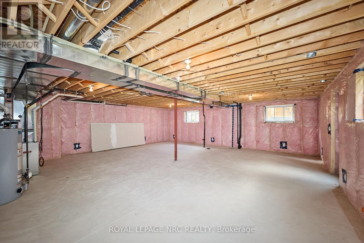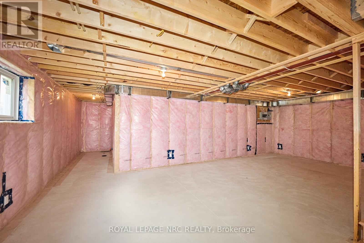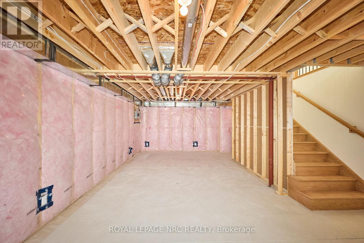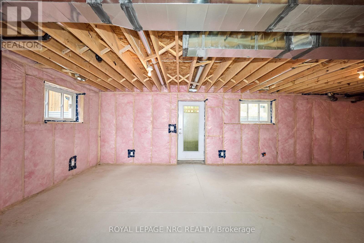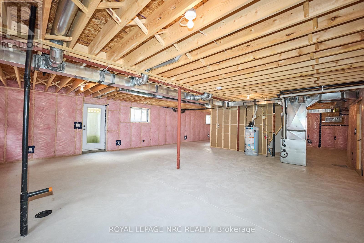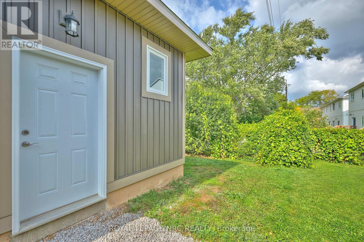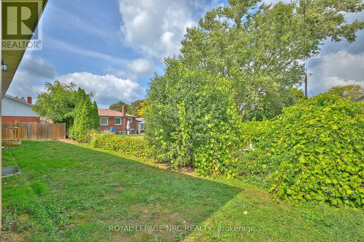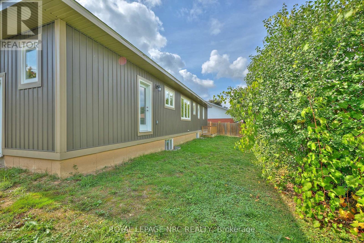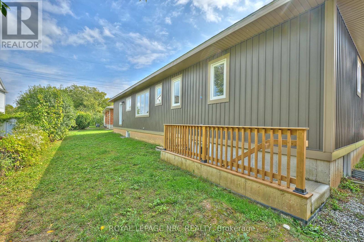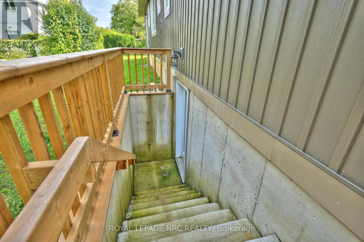17 Glenbarr Road St. Catharines, Ontario L2T 1Y2
$899,900
Brand new Bungalow in an Excellent area! Custom-built by a local, reputable builder. As you walk in you will be welcomed by the spaciousness of the front entrance and open-concept layout with stunning engineered hardwood floors that sweep throughout the home. Gorgeous large eat-in kitchen featuring upgraded cabinets, quartz countertops and stainless-steel appliances. Great layout with large mudroom/laundry off the kitchen. Through the living room windows you can enjoy the spectacular views of the Niagara escarpment. Three spacious bedrooms with the primary bedroom offering a walk-in closet and a 4-piece ensuite. The basement is large with its own separate entrance from the outside, where possibilities to transform the space to whatever suits your needs. This unique home also offers a very generous sized single garage. Additionally, the location with its close proximity to essential amenities such as the Pen Centre, Brock University, great restaurants, entertainment, public transit including the go train, schools, churches make this home a excellent choice for years to come. A full new home warranty at no extra charge is included in the purchase price. The builder/Seller has design plans to finish a two bedroom apartment in the basement that can be added to the purchase price. HST is included in the sale price (id:60490)
Open House
This property has open houses!
2:00 pm
Ends at:4:00 pm
2:00 pm
Ends at:4:00 pm
Property Details
| MLS® Number | X12419320 |
| Property Type | Single Family |
| Community Name | 461 - Glendale/Glenridge |
| ParkingSpaceTotal | 3 |
Building
| BathroomTotal | 3 |
| BedroomsAboveGround | 3 |
| BedroomsTotal | 3 |
| Age | New Building |
| Appliances | Garage Door Opener Remote(s), Oven - Built-in, Water Heater, Dishwasher, Garage Door Opener, Hood Fan |
| ArchitecturalStyle | Bungalow |
| BasementDevelopment | Unfinished |
| BasementFeatures | Walk Out |
| BasementType | N/a, N/a (unfinished) |
| ConstructionStyleAttachment | Detached |
| CoolingType | Central Air Conditioning |
| ExteriorFinish | Stone, Vinyl Siding |
| FoundationType | Concrete |
| HeatingFuel | Natural Gas |
| HeatingType | Forced Air |
| StoriesTotal | 1 |
| SizeInterior | 1500 - 2000 Sqft |
| Type | House |
| UtilityWater | Municipal Water |
Parking
| Attached Garage | |
| Garage |
Land
| Acreage | No |
| Sewer | Sanitary Sewer |
| SizeDepth | 65 Ft |
| SizeFrontage | 72 Ft ,2 In |
| SizeIrregular | 72.2 X 65 Ft |
| SizeTotalText | 72.2 X 65 Ft |
Rooms
| Level | Type | Length | Width | Dimensions |
|---|---|---|---|---|
| Main Level | Foyer | 1.6 m | 3.02 m | 1.6 m x 3.02 m |
| Main Level | Bathroom | 3.84 m | 1.55 m | 3.84 m x 1.55 m |
| Main Level | Living Room | 5.08 m | 4.27 m | 5.08 m x 4.27 m |
| Main Level | Dining Room | 3.63 m | 3.25 m | 3.63 m x 3.25 m |
| Main Level | Kitchen | 3.63 m | 3.63 m | 3.63 m x 3.63 m |
| Main Level | Primary Bedroom | 3.86 m | 4.32 m | 3.86 m x 4.32 m |
| Main Level | Bedroom 2 | 3.66 m | 3.02 m | 3.66 m x 3.02 m |
| Main Level | Bedroom 3 | 3.66 m | 3.07 m | 3.66 m x 3.07 m |
| Main Level | Laundry Room | 1.78 m | 2.69 m | 1.78 m x 2.69 m |
| Main Level | Bathroom | 1.78 m | 0.91 m | 1.78 m x 0.91 m |
| Main Level | Bathroom | 2.74 m | 1.55 m | 2.74 m x 1.55 m |

Salesperson
(905) 650-8239

33 Maywood Ave
St. Catharines, Ontario L2R 1C5
(905) 688-4561
www.nrcrealty.ca/

