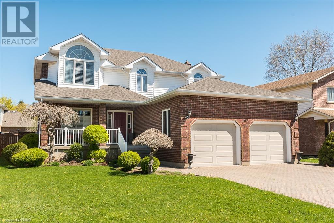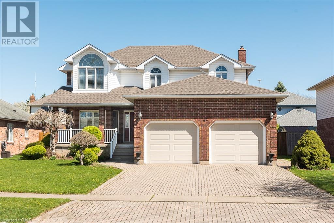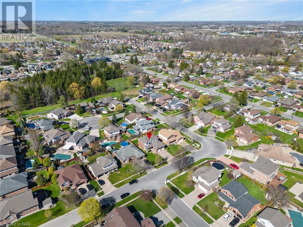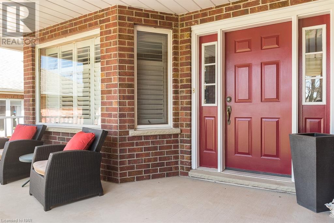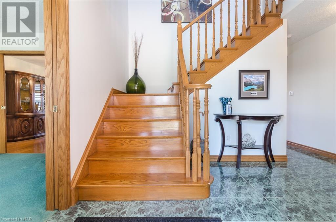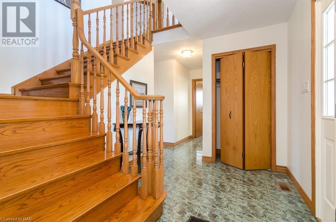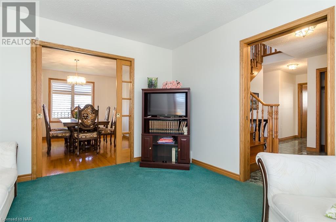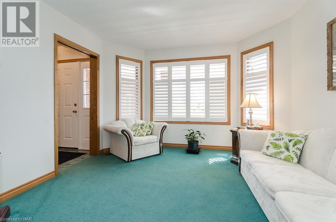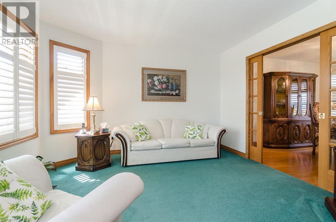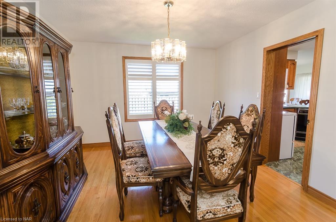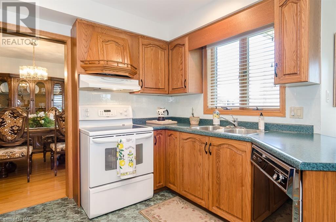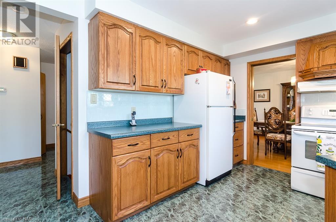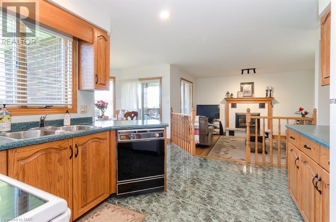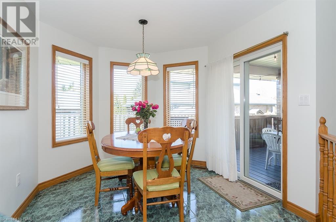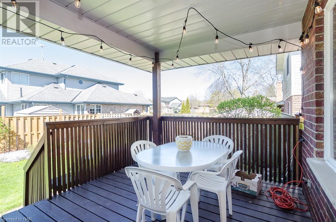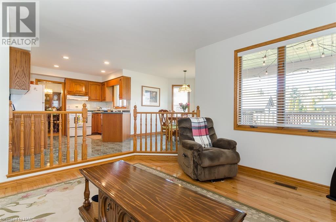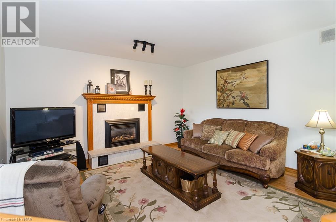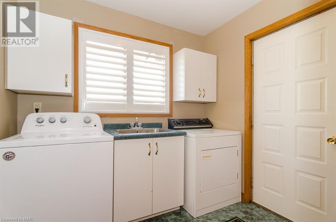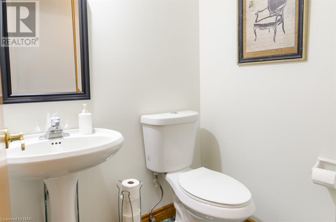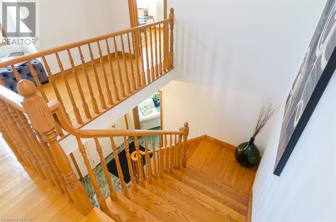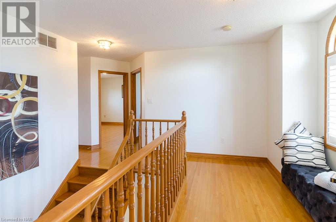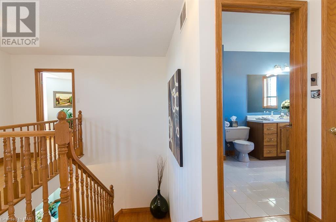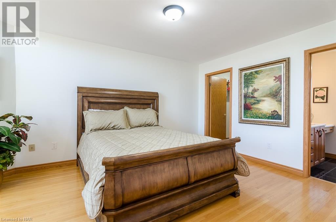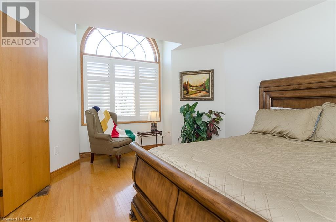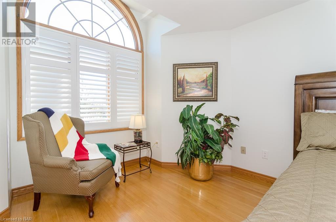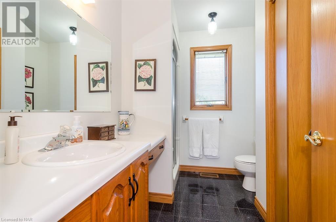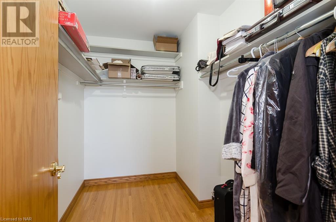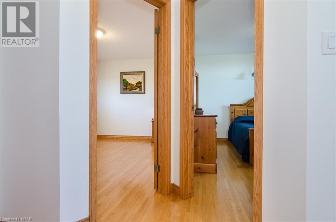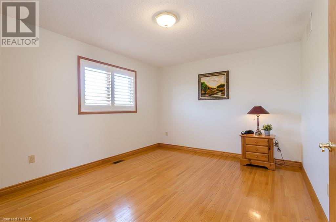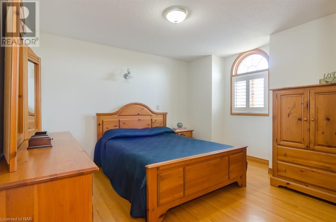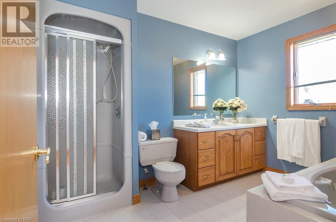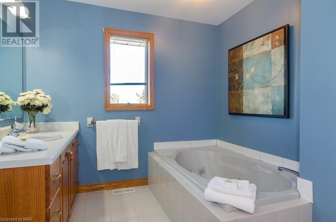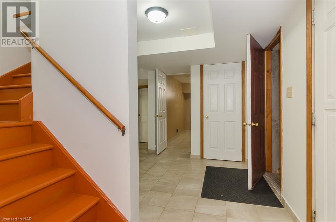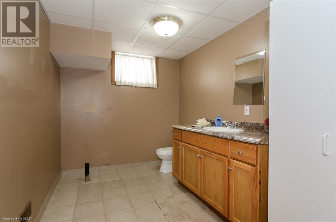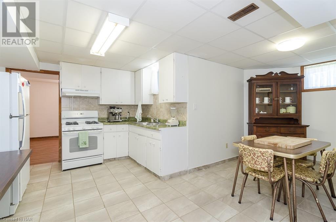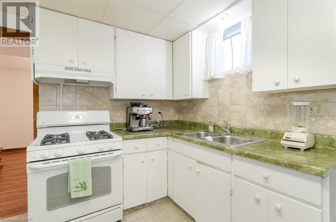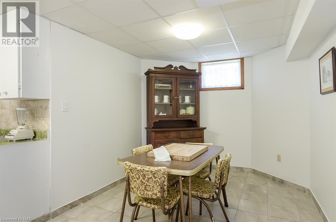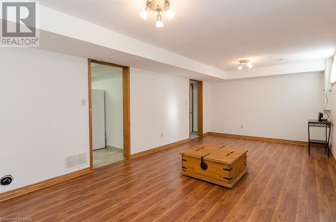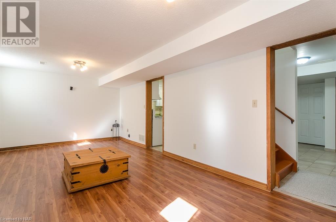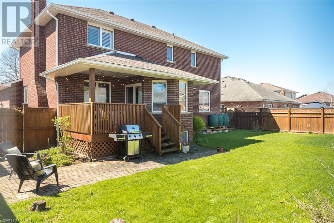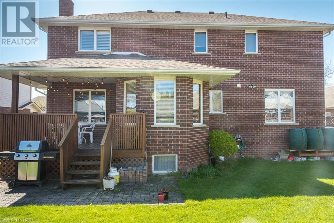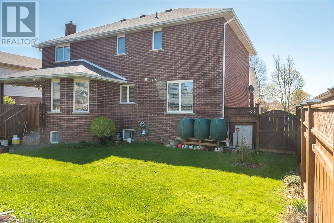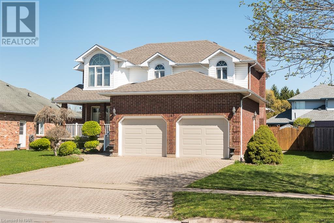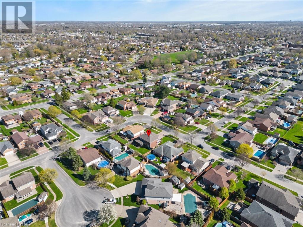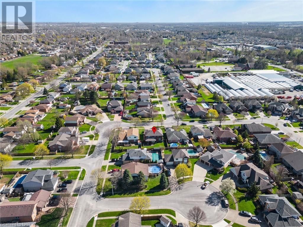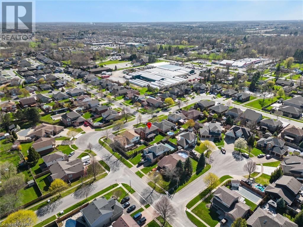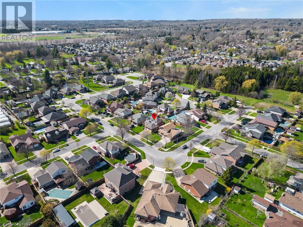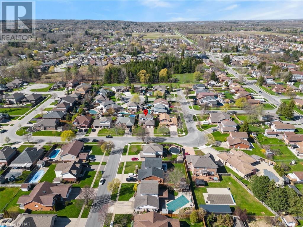162 Michael Drive Welland, Ontario L3C 7B7
$824,900
Rarely do homes become available for sale in this sought after area of Welland and this feature rich home is a standout, sure to impress. A solid, custom built, brick 3 bed 4 bath home with a floor plan that is both incredibly functional and truly comfortable. It boasts such features as a fully finished basement with convenient walk-out, fully fenced backyard, covered back deck, oversized double car garage and sunken living room with gas fireplace to name a few. Entertaining is a delight with ample kitchen space, formal dining rm and cozy breakfast nook. Additionally the basement is easily converted to accommodate an in-law suite or basement apartment with kitchen and bathroom already in place. This one owner home is bright and airy with generous room sizes throughout, has been the backdrop of precious memories since it was first occupied and is now ready for a new family to cherish and enjoy for years to come! This is a home that shows better in person (id:51640)
Property Details
| MLS® Number | 40576029 |
| Property Type | Single Family |
| Amenities Near By | Schools, Shopping |
| Community Features | School Bus |
| Equipment Type | None |
| Parking Space Total | 4 |
| Rental Equipment Type | None |
Building
| Bathroom Total | 4 |
| Bedrooms Above Ground | 3 |
| Bedrooms Total | 3 |
| Architectural Style | 2 Level |
| Basement Development | Finished |
| Basement Type | Full (finished) |
| Constructed Date | 1990 |
| Construction Style Attachment | Detached |
| Cooling Type | Central Air Conditioning |
| Exterior Finish | Brick Veneer, Vinyl Siding |
| Fireplace Present | Yes |
| Fireplace Total | 1 |
| Foundation Type | Poured Concrete |
| Half Bath Total | 2 |
| Heating Fuel | Natural Gas |
| Heating Type | Forced Air |
| Stories Total | 2 |
| Size Interior | 2147 |
| Type | House |
| Utility Water | Municipal Water |
Parking
| Attached Garage |
Land
| Acreage | No |
| Land Amenities | Schools, Shopping |
| Sewer | Municipal Sewage System |
| Size Depth | 110 Ft |
| Size Frontage | 62 Ft |
| Size Total Text | Under 1/2 Acre |
| Zoning Description | Rl1 |
Rooms
| Level | Type | Length | Width | Dimensions |
|---|---|---|---|---|
| Second Level | Full Bathroom | 8'10'' x 6'10'' | ||
| Second Level | 4pc Bathroom | 10'7'' x 7'9'' | ||
| Second Level | Bedroom | 11'6'' x 11'3'' | ||
| Second Level | Bedroom | 13'10'' x 11'3'' | ||
| Second Level | Primary Bedroom | 16'6'' x 11'6'' | ||
| Basement | 2pc Bathroom | 11'8'' x 7'4'' | ||
| Basement | Dinette | 9'4'' x 8'9'' | ||
| Basement | Kitchen | 11'1'' x 10'3'' | ||
| Basement | Recreation Room | 22'3'' x 11'5'' | ||
| Main Level | 2pc Bathroom | Measurements not available | ||
| Main Level | Laundry Room | 7'10'' x 6'8'' | ||
| Main Level | Living Room | 14'6'' x 13'9'' | ||
| Main Level | Dinette | 9'4'' x 8'9'' | ||
| Main Level | Kitchen | 10'4'' x 9'2'' | ||
| Main Level | Dining Room | 12'10'' x 11'4'' | ||
| Main Level | Great Room | 11'4'' x 11'0'' |
https://www.realtor.ca/real-estate/26807368/162-michael-drive-welland


4850 Dorchester Road #b
Niagara Falls, Ontario L2E 6N9
(905) 357-3000
www.nrcrealty.ca/

