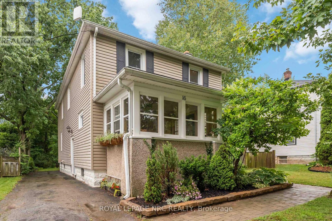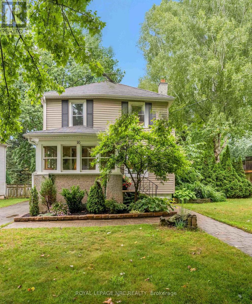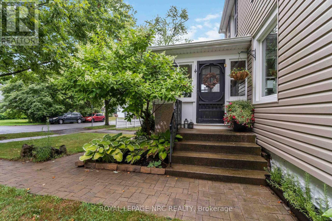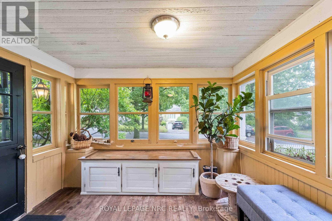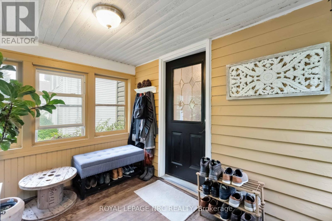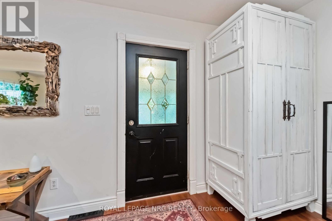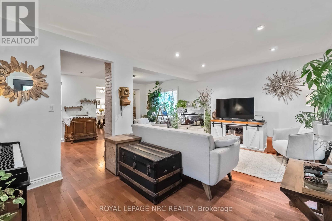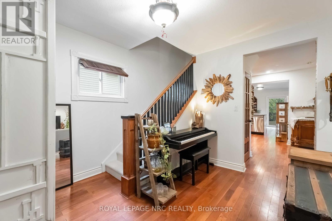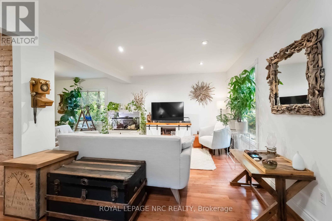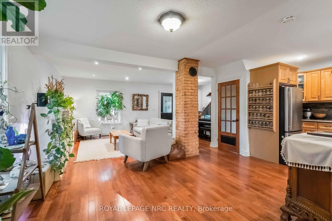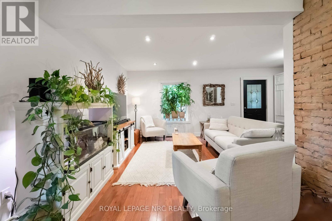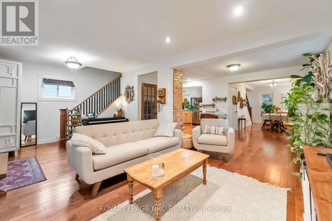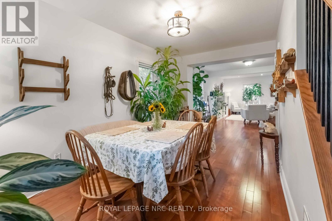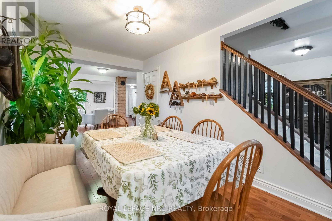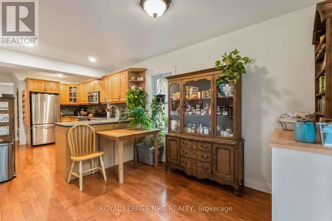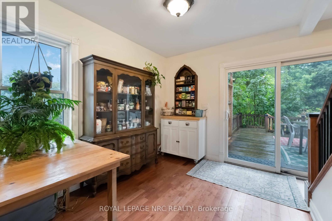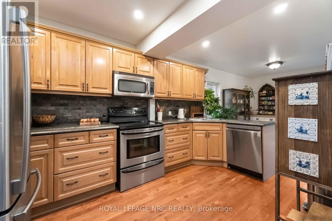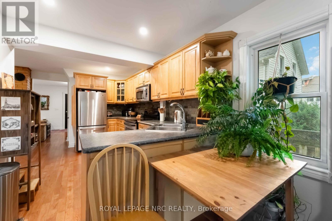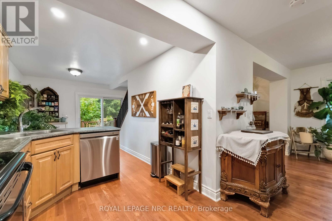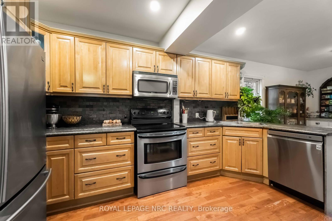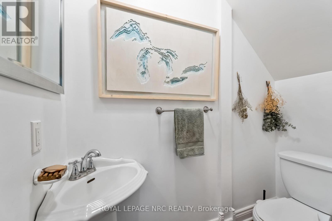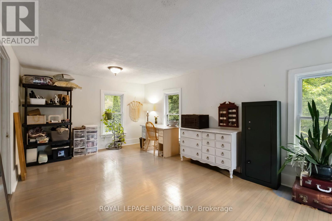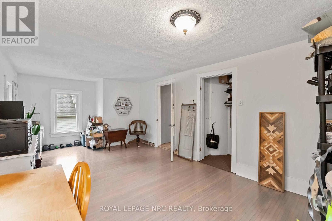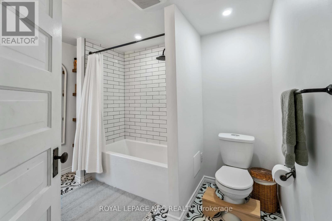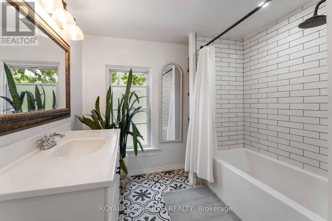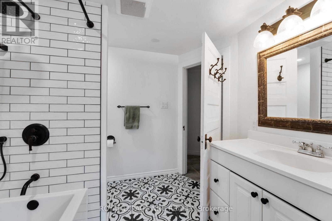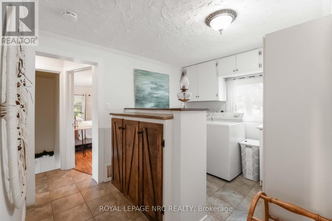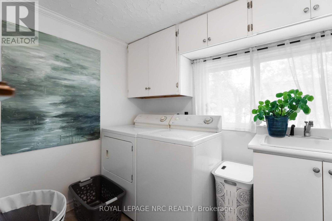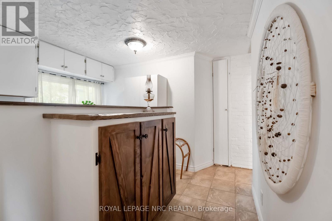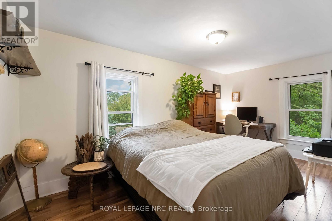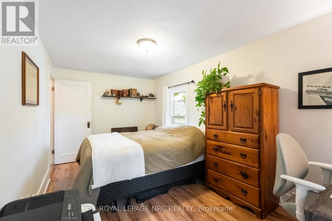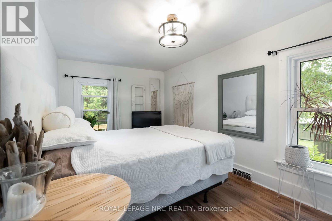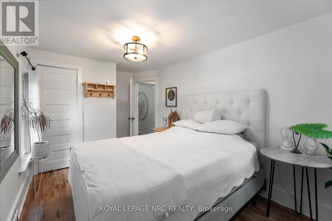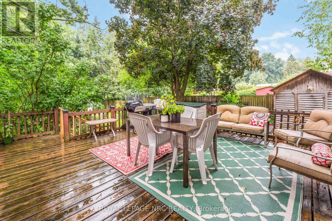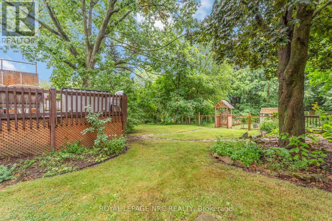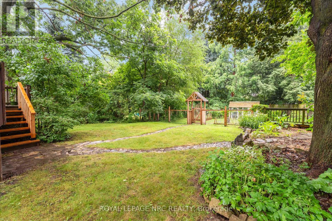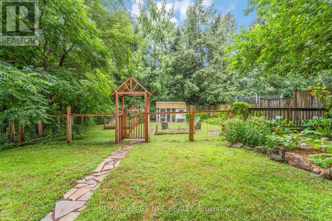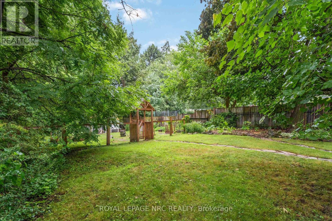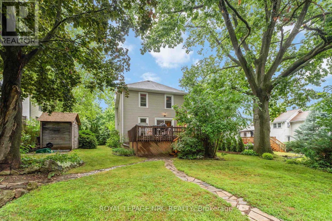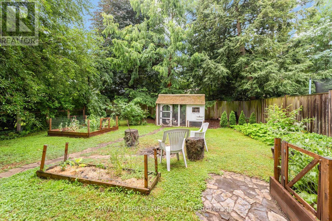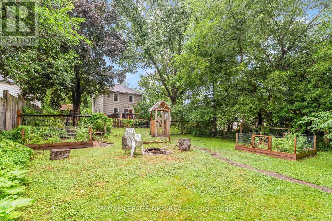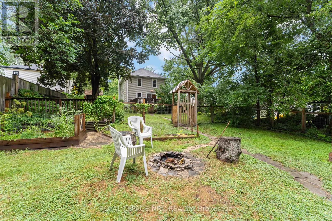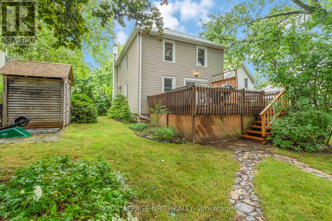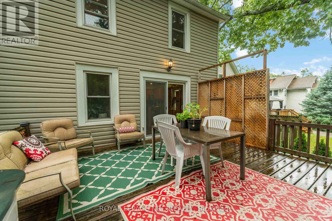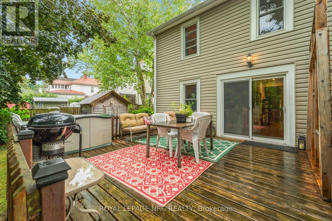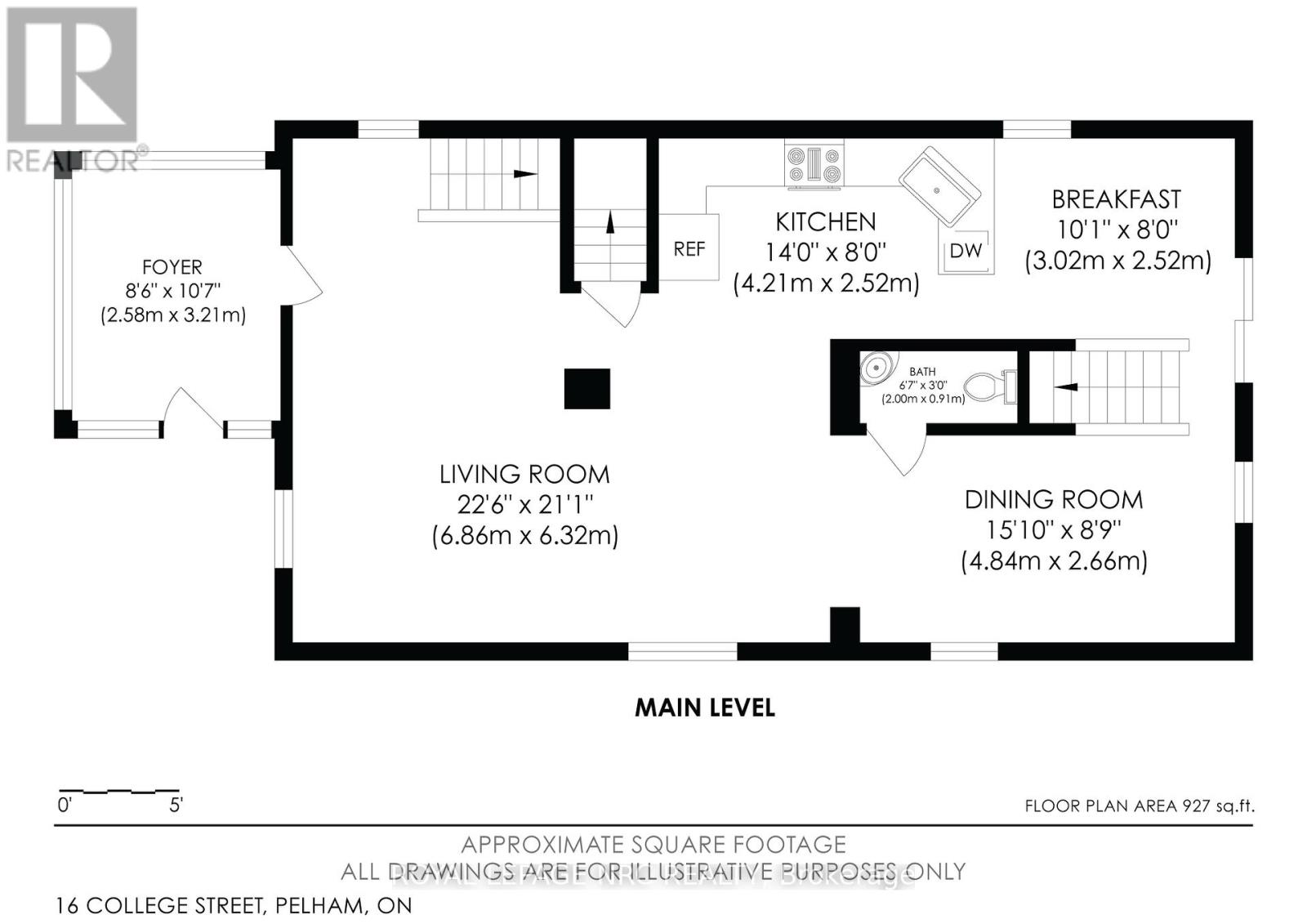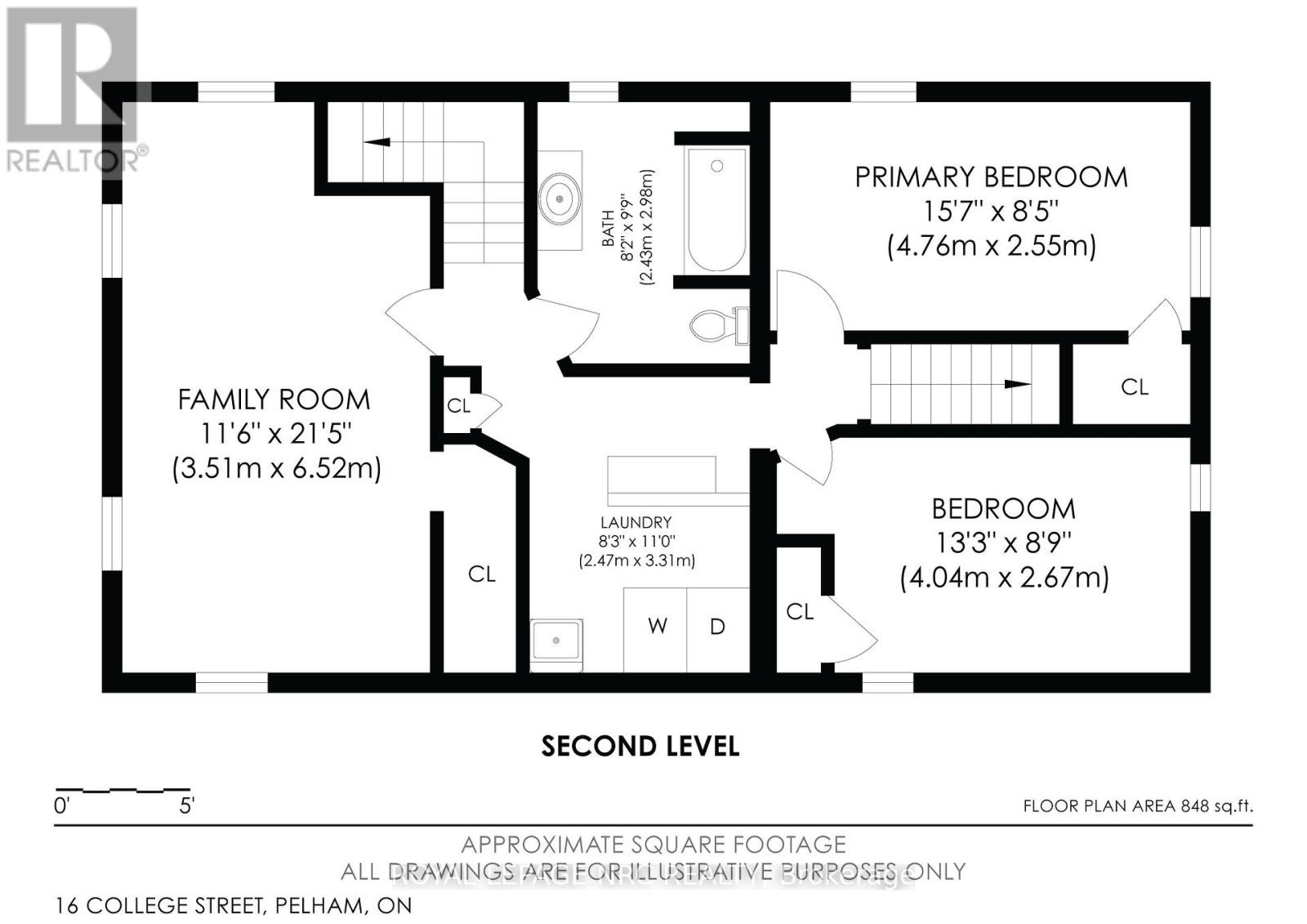16 College Street Pelham, Ontario L0S 1E0
$649,000
Live in Sought-After Fonthill A Blend of Charm and Modern ComfortTucked away on a peaceful street in the heart of historic Fonthill, this exceptional home beautifully blends character with stylish modern updates. Situated on an oversized lot, perfect for summer entertaining, it features a large deck and fencing for outdoor living. Inside, enjoy the warmth of hardwood floors, refreshed main bathrooms, and an open-concept eat-in kitchen that flows seamlessly into the formal dining room. The home is filled with natural light thanks to the many large windows. Unique front and back staircases lead to spacious bedrooms, including a generous primary bedroom (currently being used as a flex space) and the added bonus of second-floor laundry. This home is in the heart of the downtown vicinity offering walking access to town square and Glynn A Green school. (id:60490)
Property Details
| MLS® Number | X12439721 |
| Property Type | Single Family |
| Community Name | 662 - Fonthill |
| EquipmentType | Water Heater |
| Features | Flat Site |
| ParkingSpaceTotal | 2 |
| RentalEquipmentType | Water Heater |
| Structure | Deck, Outbuilding |
Building
| BathroomTotal | 2 |
| BedroomsAboveGround | 3 |
| BedroomsTotal | 3 |
| Age | 100+ Years |
| Appliances | Dishwasher, Dryer, Freezer, Stove, Washer, Window Coverings, Refrigerator |
| BasementDevelopment | Unfinished |
| BasementType | Partial (unfinished) |
| ConstructionStyleAttachment | Detached |
| CoolingType | Central Air Conditioning |
| ExteriorFinish | Stucco, Vinyl Siding |
| FoundationType | Block, Stone |
| HalfBathTotal | 1 |
| HeatingFuel | Natural Gas |
| HeatingType | Forced Air |
| StoriesTotal | 2 |
| SizeInterior | 1500 - 2000 Sqft |
| Type | House |
| UtilityWater | Municipal Water |
Parking
| No Garage |
Land
| Acreage | No |
| FenceType | Partially Fenced |
| Sewer | Sanitary Sewer |
| SizeDepth | 173 Ft ,6 In |
| SizeFrontage | 55 Ft ,1 In |
| SizeIrregular | 55.1 X 173.5 Ft ; None |
| SizeTotalText | 55.1 X 173.5 Ft ; None |
| ZoningDescription | R1 |
Rooms
| Level | Type | Length | Width | Dimensions |
|---|---|---|---|---|
| Second Level | Primary Bedroom | 3.51 m | 6.52 m | 3.51 m x 6.52 m |
| Second Level | Bedroom | 4.76 m | 2.55 m | 4.76 m x 2.55 m |
| Second Level | Bedroom | 4.04 m | 2.67 m | 4.04 m x 2.67 m |
| Second Level | Laundry Room | 2.47 m | 3.31 m | 2.47 m x 3.31 m |
| Second Level | Bathroom | 2.43 m | 2.98 m | 2.43 m x 2.98 m |
| Main Level | Living Room | 6.86 m | 6.32 m | 6.86 m x 6.32 m |
| Main Level | Kitchen | 4.21 m | 2.52 m | 4.21 m x 2.52 m |
| Main Level | Eating Area | 3.02 m | 2.52 m | 3.02 m x 2.52 m |
| Main Level | Dining Room | 4.84 m | 2.66 m | 4.84 m x 2.66 m |
| Main Level | Bathroom | 2 m | 0.91 m | 2 m x 0.91 m |
Utilities
| Cable | Installed |
| Electricity | Installed |
| Sewer | Installed |
https://www.realtor.ca/real-estate/28940338/16-college-street-pelham-fonthill-662-fonthill
Salesperson
(905) 321-8301

33 Maywood Ave
St. Catharines, Ontario L2R 1C5
(905) 688-4561
www.nrcrealty.ca/

