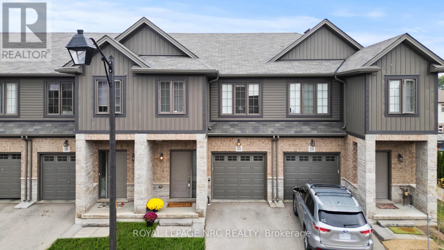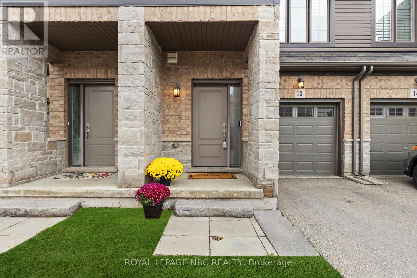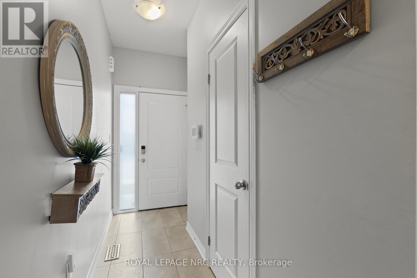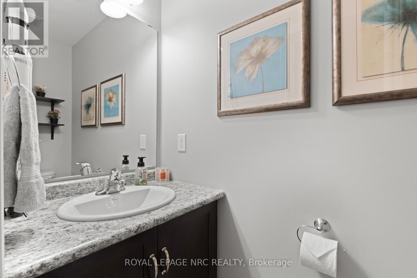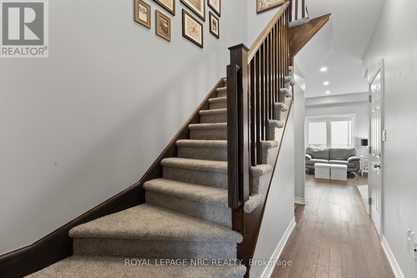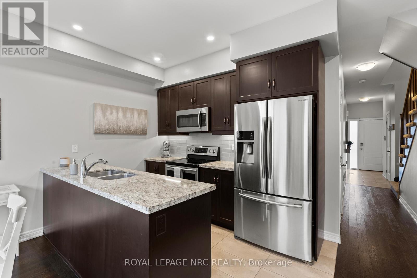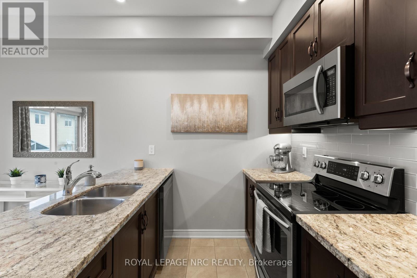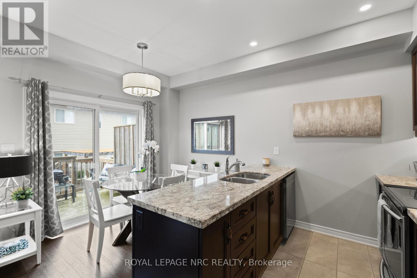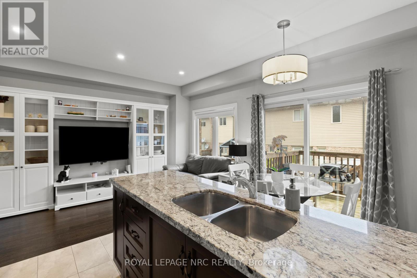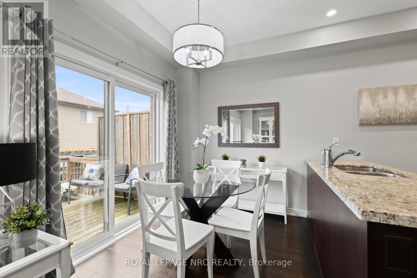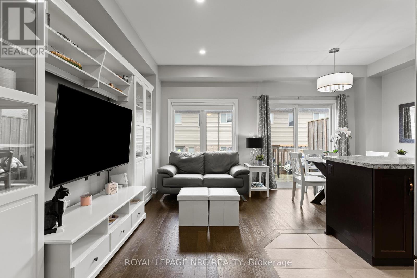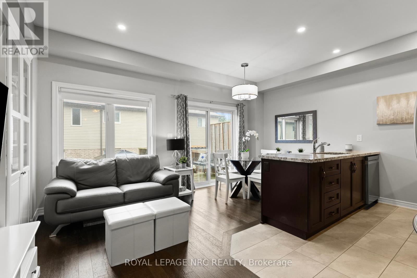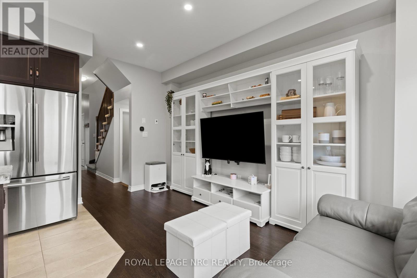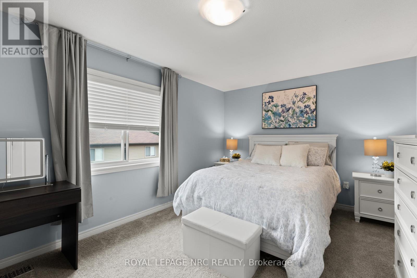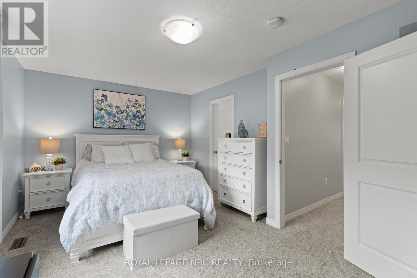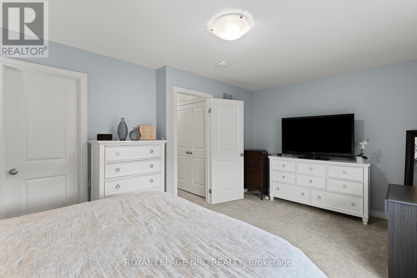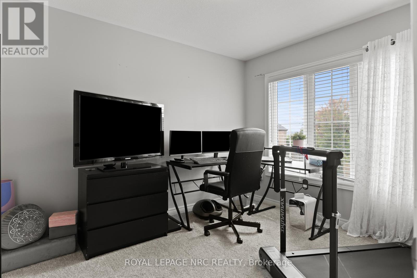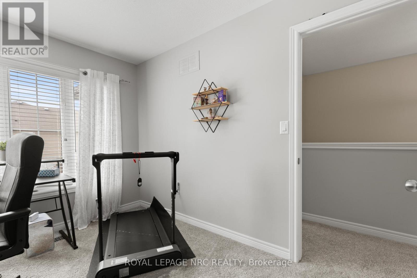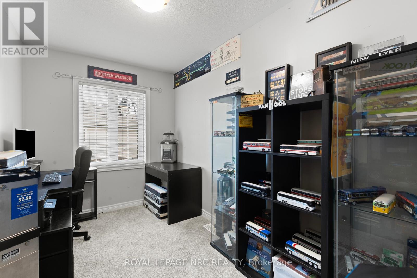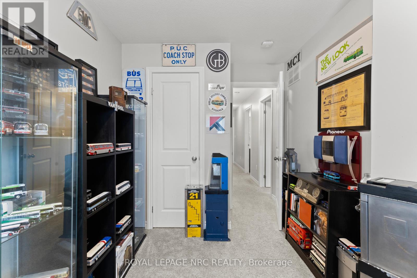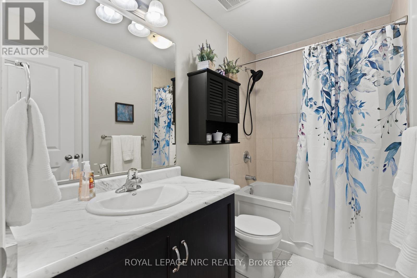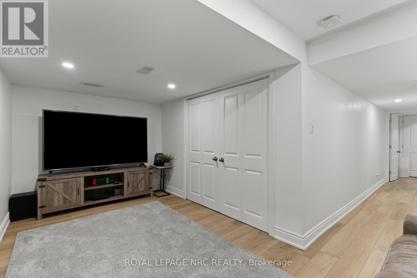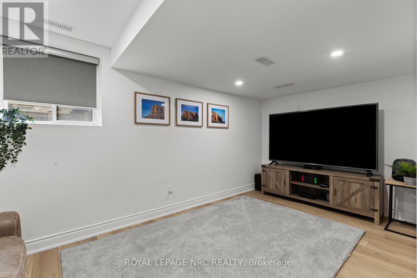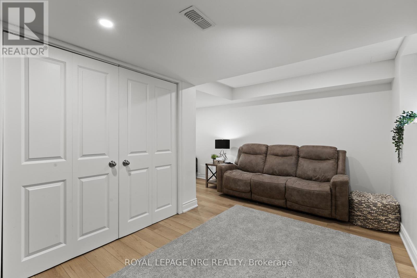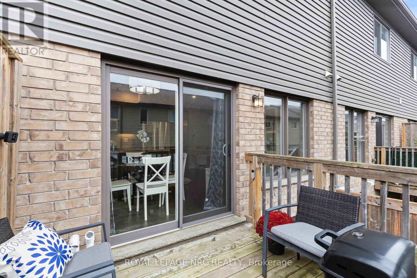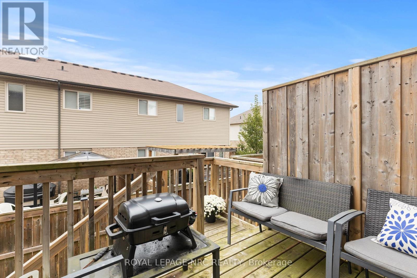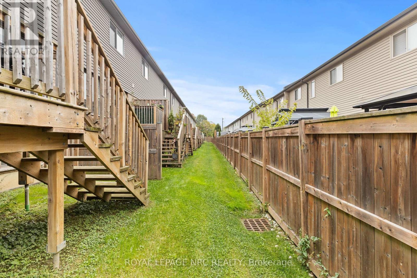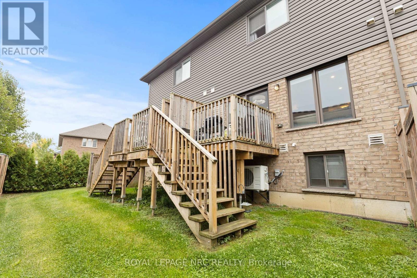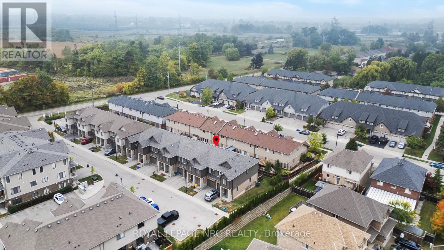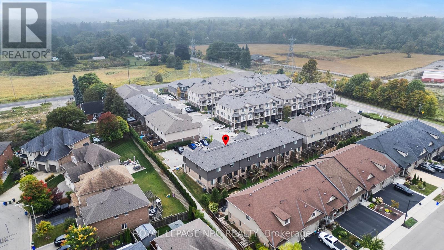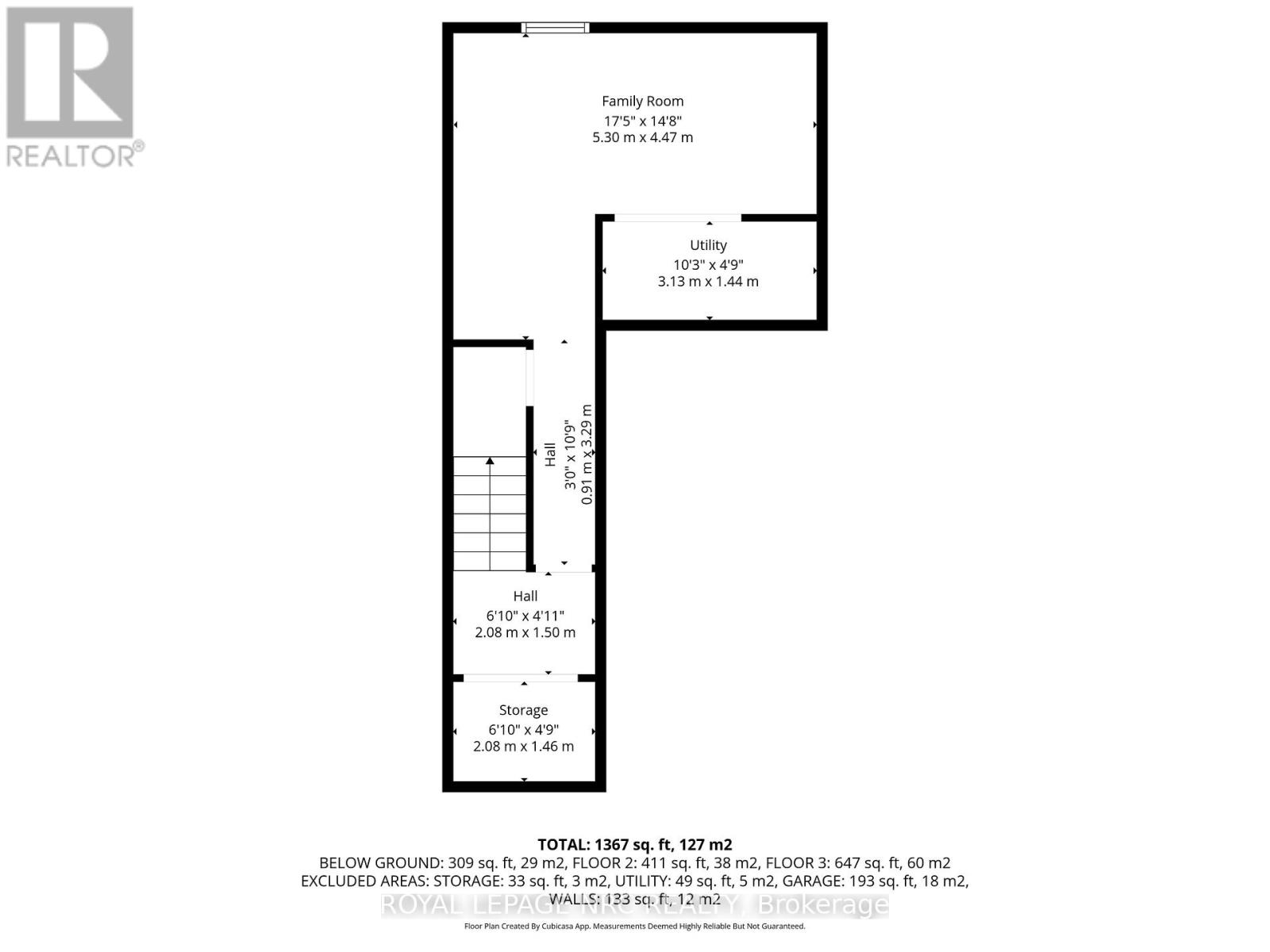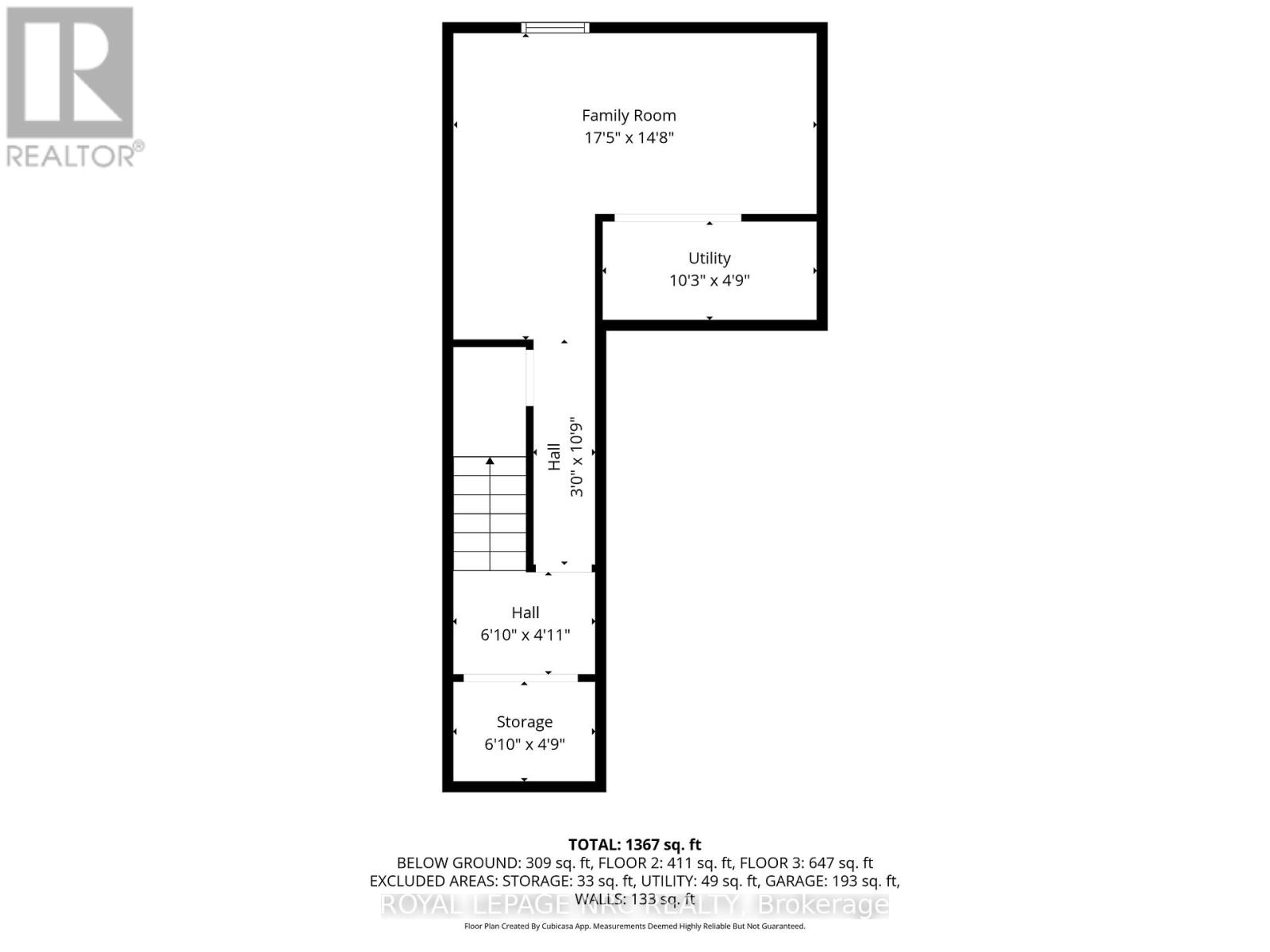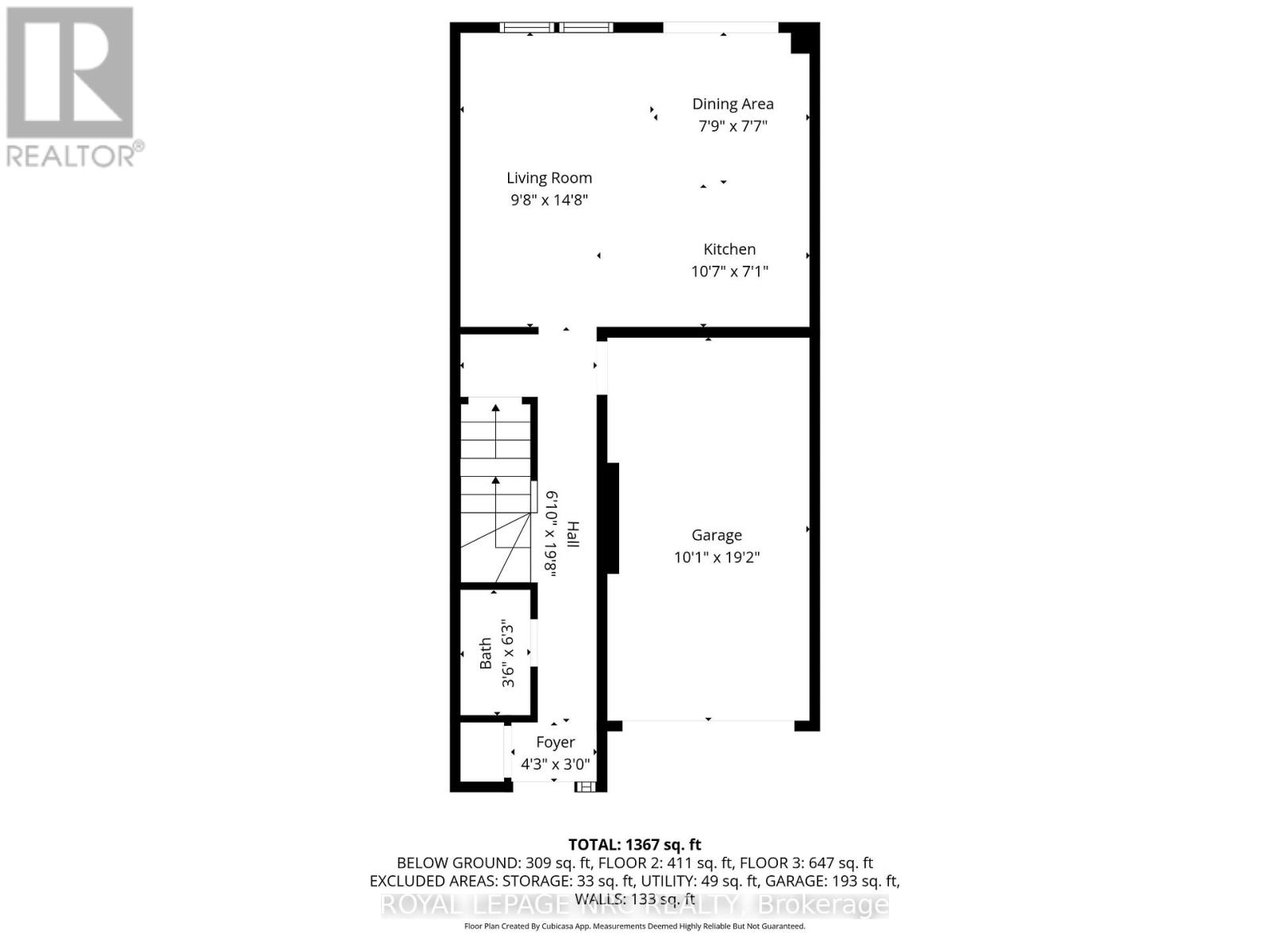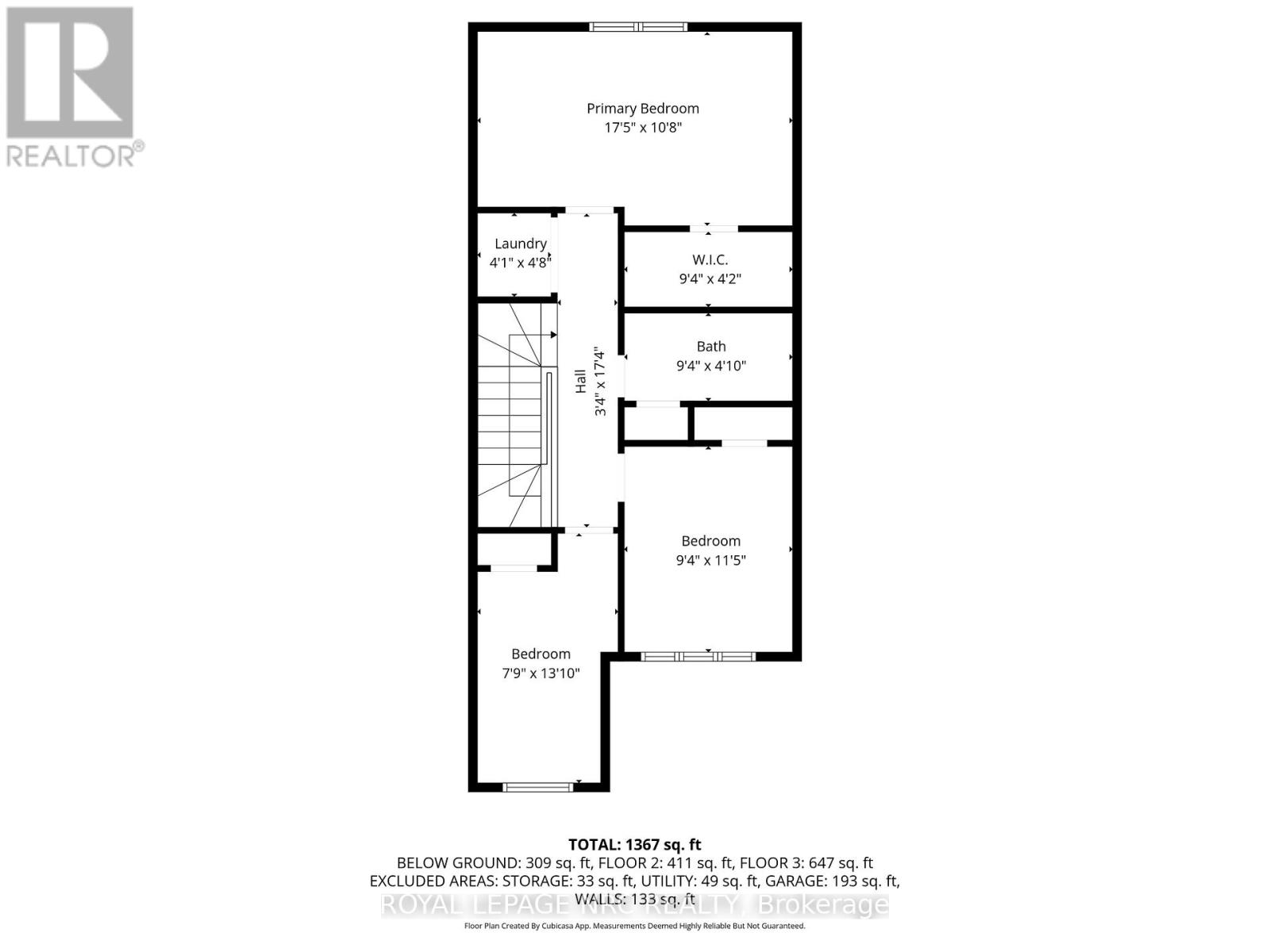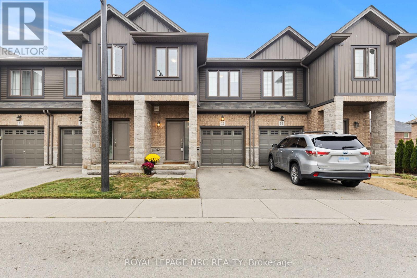15 - 377 Glancaster Road Hamilton, Ontario L9G 0G4
$625,000Maintenance, Common Area Maintenance, Insurance
$361.13 Monthly
Maintenance, Common Area Maintenance, Insurance
$361.13 MonthlyWelcome to this beautifully maintained 2-storey condo townhouse, perfectly situated in a quiet, family-friendly area of Hamilton, just minutes from schools, parks, and everyday conveniences. This bright and spacious home offers 3 bedrooms, 2 bathrooms, and a recently finished basement for extra living space. The main floor features hardwood and tile throughout, complemented by elegant granite countertops in the kitchen, and a patio door from the dining room leading to a private deck, perfect for entertaining or relaxing outdoors. Upstairs, soft new carpeting creates a cozy retreat in each bedroom. Enjoy the convenience of an attached garage and easy access to additional parking nearby. With groundskeeping and seasonal maintenance looked after, you can simply move in and enjoy a low-maintenance lifestyle. (id:60490)
Property Details
| MLS® Number | X12426465 |
| Property Type | Single Family |
| Community Name | Villages of Glancaster |
| CommunityFeatures | Pet Restrictions |
| EquipmentType | Water Heater - Gas, Water Heater |
| Features | Sump Pump |
| ParkingSpaceTotal | 2 |
| RentalEquipmentType | Water Heater - Gas, Water Heater |
| Structure | Deck |
Building
| BathroomTotal | 2 |
| BedroomsAboveGround | 3 |
| BedroomsTotal | 3 |
| Age | 6 To 10 Years |
| Amenities | Visitor Parking |
| Appliances | Dishwasher, Dryer, Microwave, Range, Stove, Washer, Window Coverings, Refrigerator |
| BasementDevelopment | Finished |
| BasementType | N/a (finished) |
| CoolingType | Central Air Conditioning |
| ExteriorFinish | Brick, Vinyl Siding |
| FireProtection | Smoke Detectors |
| FlooringType | Hardwood, Tile |
| FoundationType | Poured Concrete |
| HalfBathTotal | 1 |
| HeatingFuel | Natural Gas |
| HeatingType | Forced Air |
| StoriesTotal | 2 |
| SizeInterior | 1200 - 1399 Sqft |
| Type | Row / Townhouse |
Parking
| Attached Garage | |
| Garage |
Land
| Acreage | No |
| ZoningDescription | Rm3-284 |
Rooms
| Level | Type | Length | Width | Dimensions |
|---|---|---|---|---|
| Second Level | Primary Bedroom | 3.26 m | 5.31 m | 3.26 m x 5.31 m |
| Second Level | Bathroom | 1.48 m | 2.84 m | 1.48 m x 2.84 m |
| Second Level | Laundry Room | 1.41 m | 1.24 m | 1.41 m x 1.24 m |
| Second Level | Bedroom 2 | 3.47 m | 2.84 m | 3.47 m x 2.84 m |
| Second Level | Bedroom 3 | 4.21 m | 2.37 m | 4.21 m x 2.37 m |
| Basement | Family Room | 4.47 m | 5.3 m | 4.47 m x 5.3 m |
| Basement | Utility Room | 1.44 m | 3.13 m | 1.44 m x 3.13 m |
| Basement | Other | 1.46 m | 2.08 m | 1.46 m x 2.08 m |
| Main Level | Foyer | 0.91 m | 1.31 m | 0.91 m x 1.31 m |
| Main Level | Bathroom | 1.9 m | 1.07 m | 1.9 m x 1.07 m |
| Main Level | Living Room | 4.48 m | 2.94 m | 4.48 m x 2.94 m |
| Main Level | Dining Room | 2.3 m | 2.37 m | 2.3 m x 2.37 m |
| Main Level | Kitchen | 2.17 m | 3.23 m | 2.17 m x 3.23 m |

Salesperson
(905) 988-7822

1815 Merrittville Hwy, Unit 1
Fonthill, Ontario L2V 5P3
(905) 892-0222
www.nrcrealty.ca/

