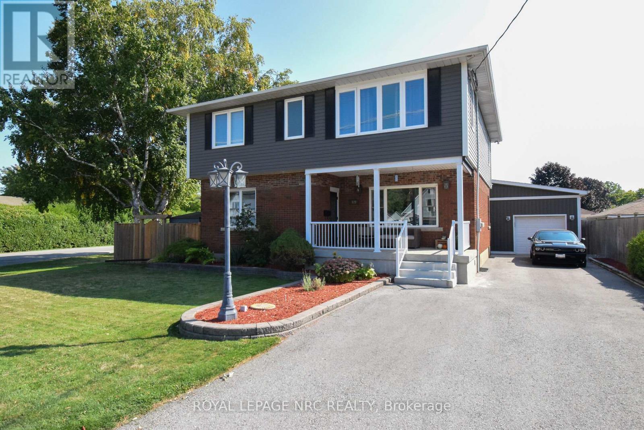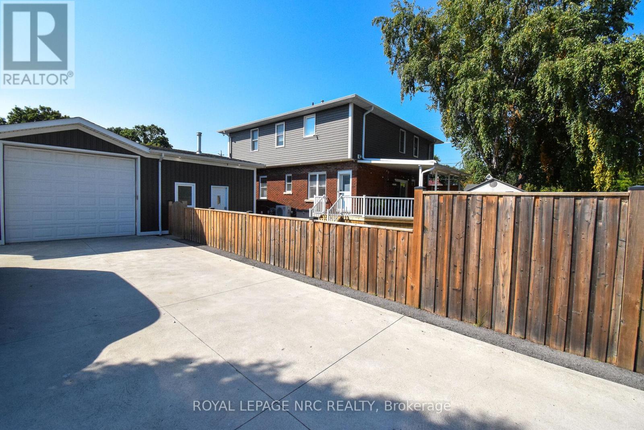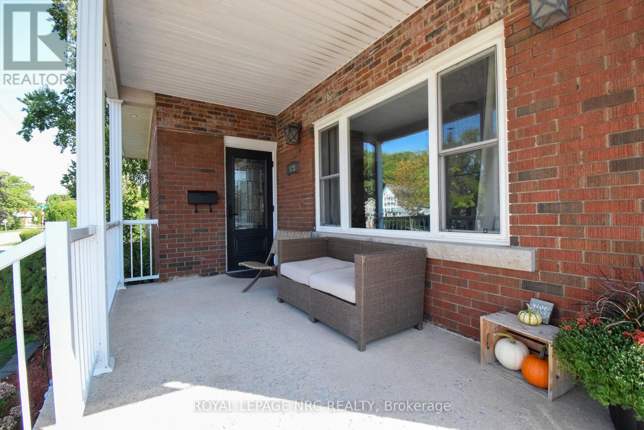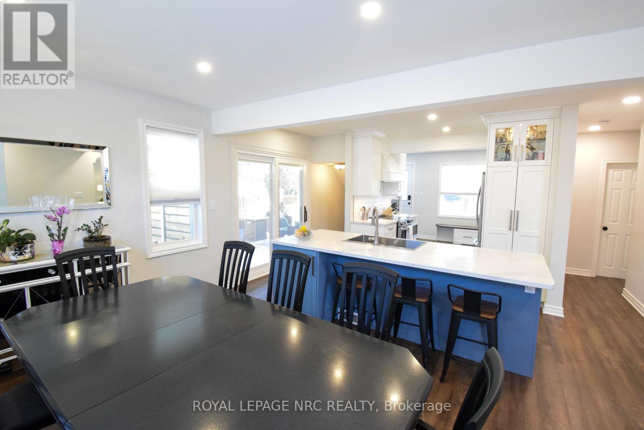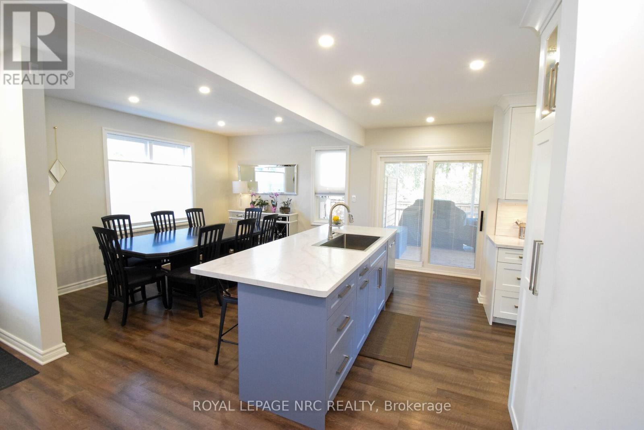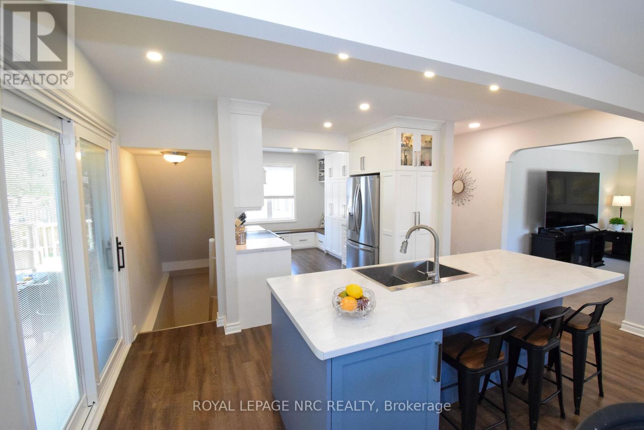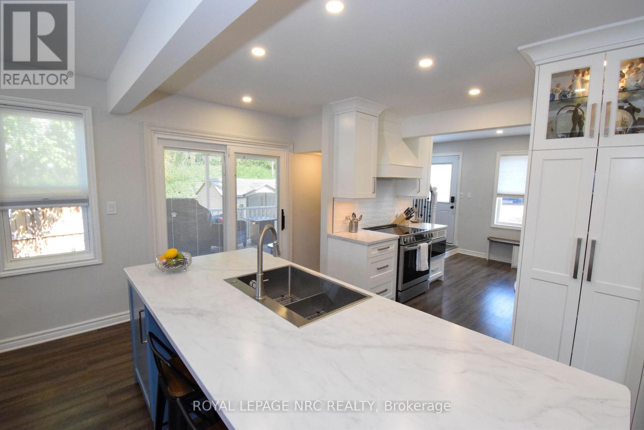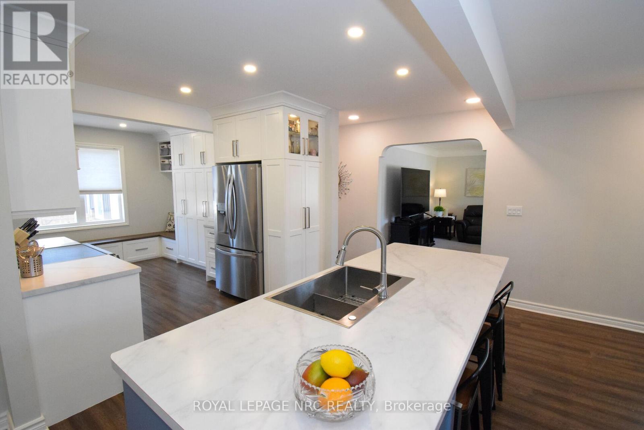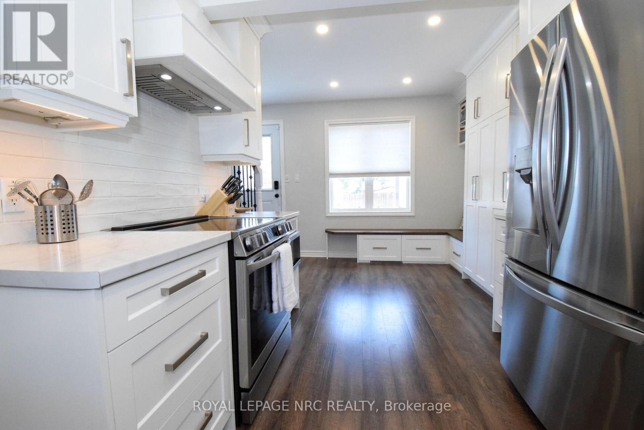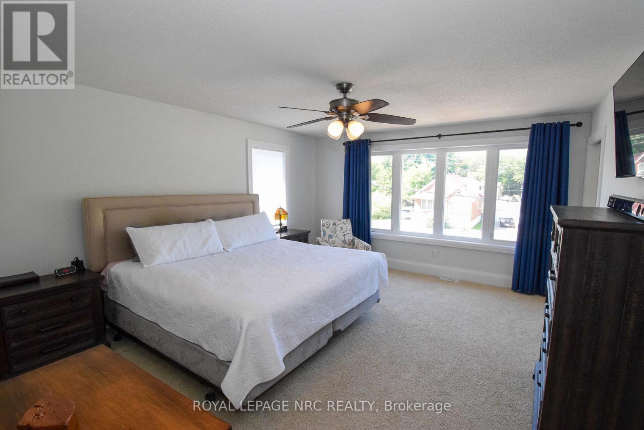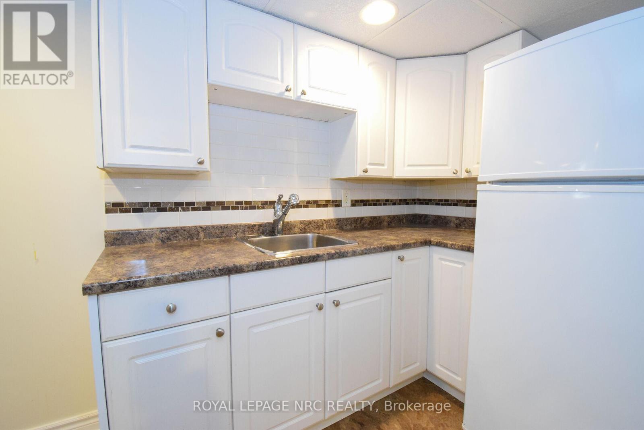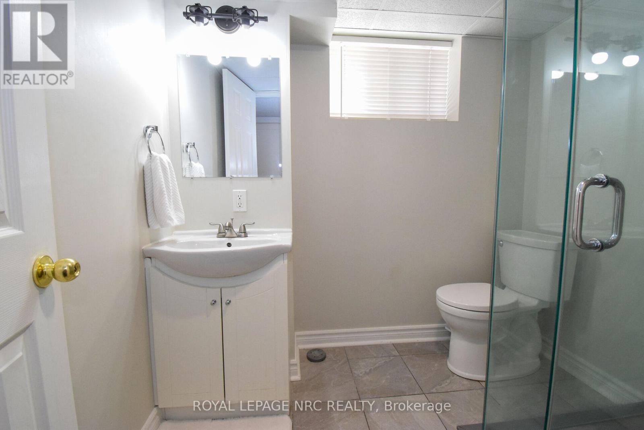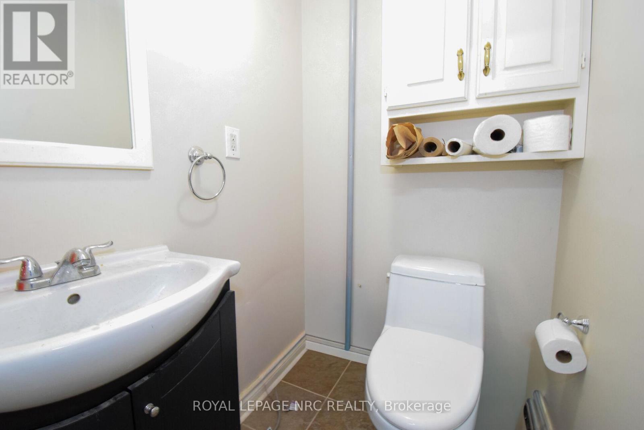128 Haig Street St. Catharines, Ontario L2R 6L2
$839,500
"RARE OPPORTUNITY & POSSIBLE INCOME PROPERTY, IN-LAW POSSIBLILTY (BUYER REQUIRED TO DO OWN DILIGENCE) - THIS SPACIOUS 2 STOREY HOME WITH APPROX 3000 SQ FT OF LIVING SPACE WITH 4+1 BEDROOMS, 4 FULL BATHS, 2 KITCHENS & 1 KITCHENETTE, FULLY FINISHED BASEMENT, LARGE (1150 SQ FT) DETACHED INSULATED GARAGE/SHOP WITH GAS HEAT, 2-PC BATH, (12 FT X 9.5FT DOOR), 2 DRIVEWAYS THAT CAN ACCOMMODATED 10 CARS EASILY, PRIVATE FENCED YARD WITH COVER PATIO AREA IS MOVE IN READY AND MUST BE SEEN TO BE APPRECIATED. Welcome to 128 Haig St, St. Catharines, As you approach you notice the "Pride In Ownership and beautiful gardens and large double drive off Haig St. Approach the nice covered porch and then enter inside, Once inside take the time to enjoy the spacious Main Floor Dining Room & Updated Kitchen combination (with island & pot lighting) with plenty of counter & cabinet space & B/i s/s appls. Sliding Patio Door off kitchen leading to covered deck and private yard. Off the foyer, you have a generous size living room with large picture window. Continue on and you are met with a nice 4-pc main bath and main bedroom (currently used as office), Head upstairs and you are met with almost 1200 sq ft with another stunning kitchen and appls on one side and a large Family Rm (easily could be another bedroom) and 3 great sized bedrooms with the Master Bedroom (with 3pc bath), There is also another 5pc bath with stackable laundry. When you completed the upper level, head downstairs to a fully finished lower level with good sized Kitchenette & laundry area combo, another good sized bedroom with a separate 3pc bath. There is also a recroom/ gaming area and another room used as storage (maybe an office or another bedroom) and cold room. Once you have taken your time to enjoy your home head outside to take a look at the Insulated Large Garage/Shop that offers 1150 sq ft, gas heat, 2 pc bath. this is great for storage & car enthusiast that may store 2-3 vehicles easily with approx 10ft of height (id:60490)
Open House
This property has open houses!
1:00 pm
Ends at:3:00 pm
Property Details
| MLS® Number | X12400337 |
| Property Type | Single Family |
| Community Name | 452 - Haig |
| AmenitiesNearBy | Public Transit, Schools |
| EquipmentType | Water Heater |
| Features | Flat Site |
| ParkingSpaceTotal | 12 |
| RentalEquipmentType | Water Heater |
| Structure | Deck, Porch, Shed, Workshop |
Building
| BathroomTotal | 4 |
| BedroomsAboveGround | 4 |
| BedroomsBelowGround | 1 |
| BedroomsTotal | 5 |
| Age | 51 To 99 Years |
| Appliances | Garage Door Opener Remote(s), Water Meter, Dishwasher, Dryer, Microwave, Hood Fan, Two Stoves, Washer, Two Refrigerators |
| BasementDevelopment | Finished |
| BasementType | Full (finished) |
| ConstructionStyleAttachment | Detached |
| CoolingType | Central Air Conditioning |
| ExteriorFinish | Vinyl Siding, Brick |
| FoundationType | Block |
| HeatingFuel | Natural Gas |
| HeatingType | Forced Air |
| StoriesTotal | 2 |
| SizeInterior | 2000 - 2500 Sqft |
| Type | House |
| UtilityWater | Municipal Water |
Parking
| Detached Garage | |
| Garage |
Land
| Acreage | No |
| FenceType | Fully Fenced, Fenced Yard |
| LandAmenities | Public Transit, Schools |
| LandscapeFeatures | Landscaped |
| Sewer | Sanitary Sewer |
| SizeDepth | 106 Ft |
| SizeFrontage | 60 Ft |
| SizeIrregular | 60 X 106 Ft |
| SizeTotalText | 60 X 106 Ft|under 1/2 Acre |
| ZoningDescription | R1 |
Rooms
| Level | Type | Length | Width | Dimensions |
|---|---|---|---|---|
| Second Level | Bedroom 4 | 4.62 m | 3.49 m | 4.62 m x 3.49 m |
| Second Level | Bathroom | 2.54 m | 2.36 m | 2.54 m x 2.36 m |
| Second Level | Bathroom | 2.46 m | 2.31 m | 2.46 m x 2.31 m |
| Second Level | Kitchen | 4.67 m | 2.46 m | 4.67 m x 2.46 m |
| Second Level | Family Room | 4.77 m | 3.33 m | 4.77 m x 3.33 m |
| Second Level | Primary Bedroom | 4.82 m | 4.1 m | 4.82 m x 4.1 m |
| Second Level | Bedroom 3 | 4.77 m | 2.92 m | 4.77 m x 2.92 m |
| Basement | Bedroom 5 | 3.08 m | 2.67 m | 3.08 m x 2.67 m |
| Basement | Recreational, Games Room | 4 m | 3.38 m | 4 m x 3.38 m |
| Basement | Bathroom | 2.26 m | 1.52 m | 2.26 m x 1.52 m |
| Basement | Kitchen | 3.69 m | 3.31 m | 3.69 m x 3.31 m |
| Basement | Office | 3.08 m | 2.67 m | 3.08 m x 2.67 m |
| Main Level | Foyer | 0.92 m | 0.97 m | 0.92 m x 0.97 m |
| Main Level | Dining Room | 3.9 m | 2.15 m | 3.9 m x 2.15 m |
| Main Level | Kitchen | 6.41 m | 2.85 m | 6.41 m x 2.85 m |
| Main Level | Living Room | 4.85 m | 3.46 m | 4.85 m x 3.46 m |
| Main Level | Bathroom | 2.46 m | 1.85 m | 2.46 m x 1.85 m |
| Main Level | Bedroom 2 | 3.46 m | 3.83 m | 3.46 m x 3.83 m |
Utilities
| Cable | Installed |
| Electricity | Installed |
| Sewer | Installed |
https://www.realtor.ca/real-estate/28855363/128-haig-street-st-catharines-haig-452-haig

Salesperson
(905) 931-1384
www.facebook.com/TERRYCOX.8819
www.linkedin.com/in/terry-cox-9a84a725/
www.instagram.com/terrycox.royallepage/

33 Maywood Ave
St. Catharines, Ontario L2R 1C5
(905) 688-4561
www.nrcrealty.ca/

