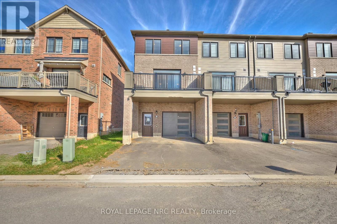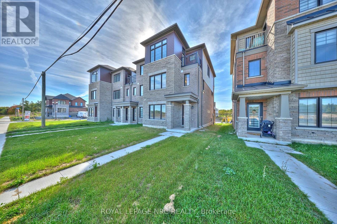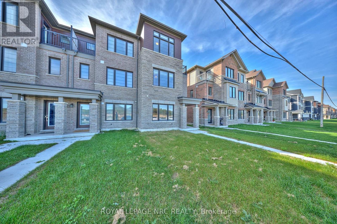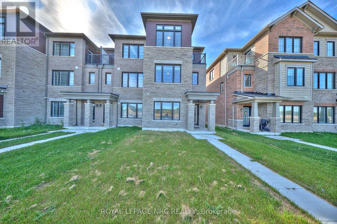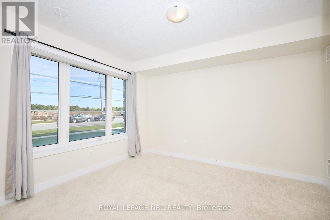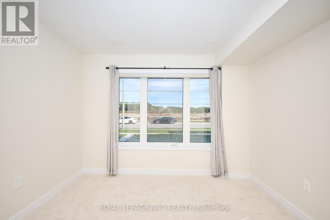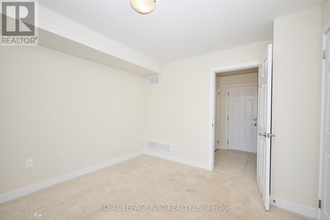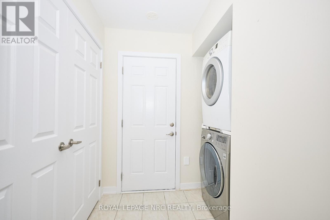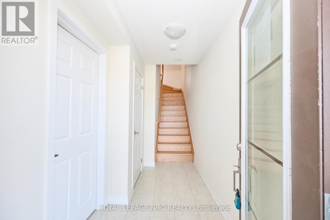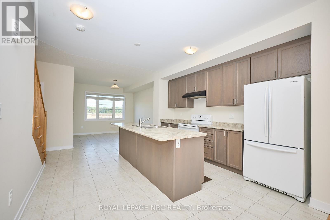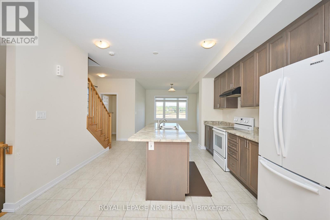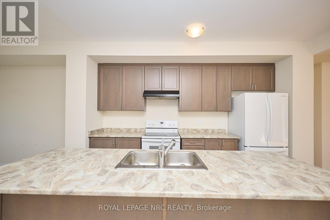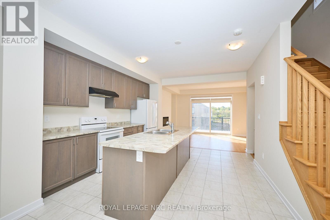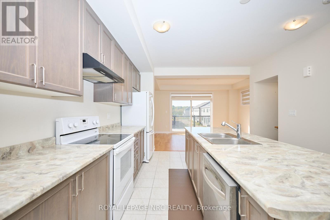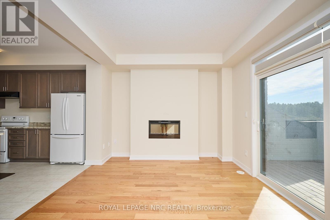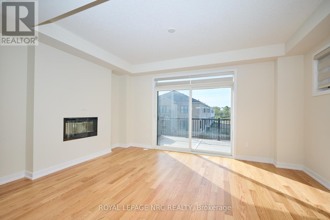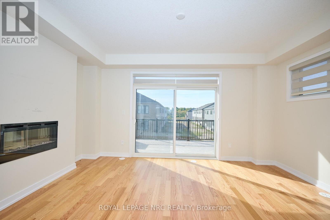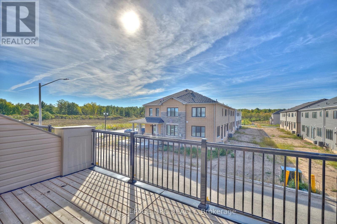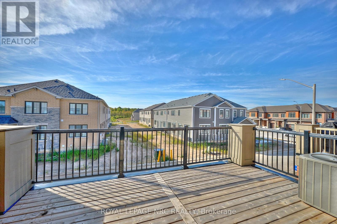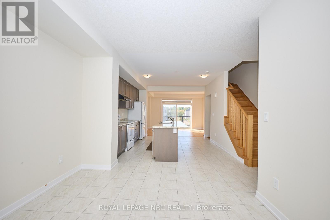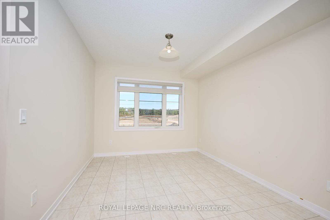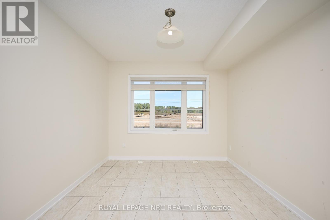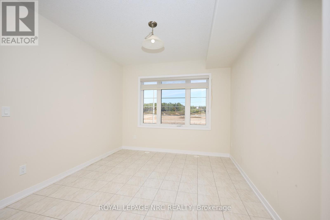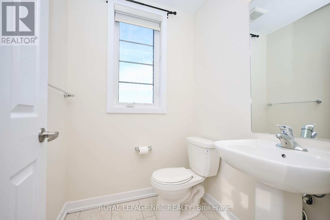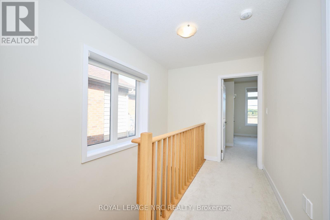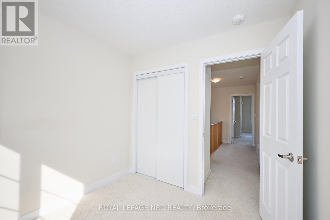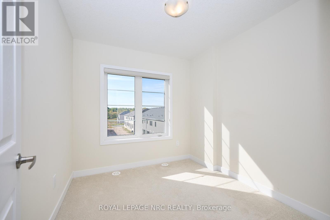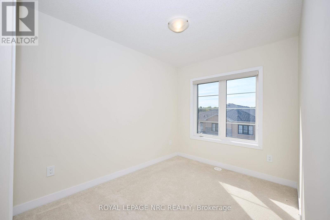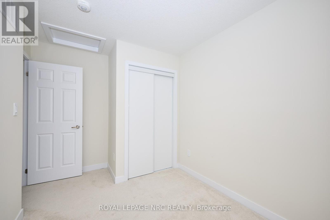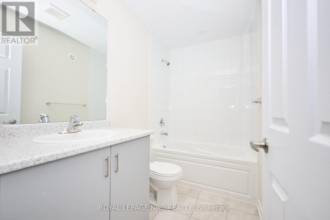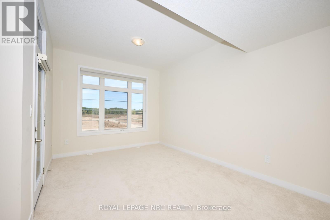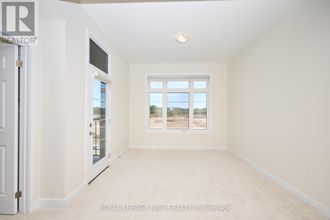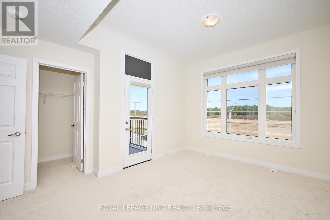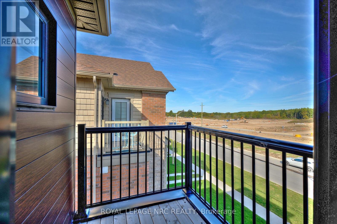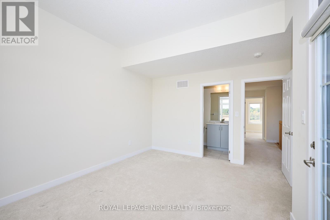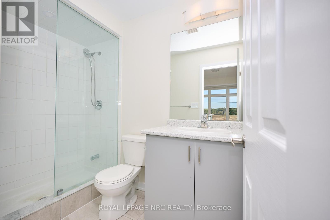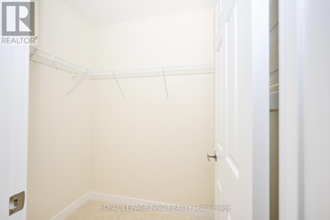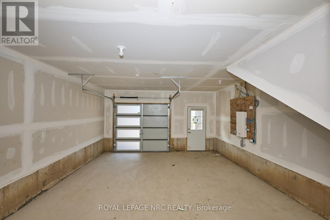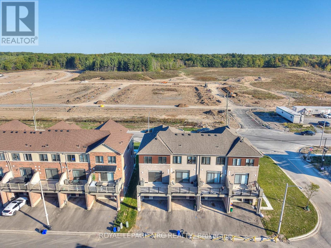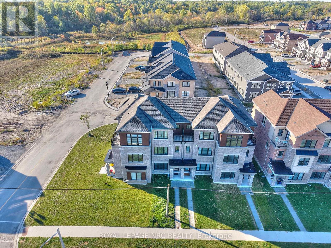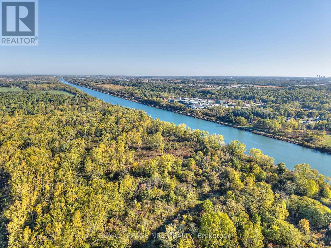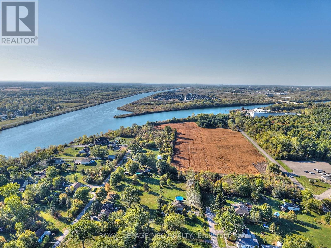11 Melody Lane Thorold, Ontario L5B 5N5
$524,900
This practically new modern 3 storey stacked townhome features 3 bedrooms, 2.5 baths and is located in the new Empire Legacy community. This home boasts a ground floor office, utility and laundry rooms. Travel up the hardwood staircase to the 2nd floor to find the spacious kitchen with large island & seating for 6, dinette and bright living room with built-in electric fireplace and sliding doors out to the huge second floor outdoor patio space perfect for entertaining guests. The third level features a large shared bathroom, 3 bedrooms including a master retreat with ensuite bath, walk-in close and its own private balcony. The property also boasts a 1.5 car garage and a double wide private driveway. Located close to all amenities and highway access, this could be the perfect family home for you. Book your private viewing today! (id:60490)
Property Details
| MLS® Number | X12446551 |
| Property Type | Single Family |
| Community Name | 562 - Hurricane/Merrittville |
| AmenitiesNearBy | Park |
| CommunityFeatures | School Bus |
| Features | Lighting |
| ParkingSpaceTotal | 3 |
| Structure | Deck |
Building
| BathroomTotal | 3 |
| BedroomsAboveGround | 3 |
| BedroomsTotal | 3 |
| Age | 0 To 5 Years |
| Appliances | Water Meter |
| BasementType | None |
| ConstructionStyleAttachment | Attached |
| CoolingType | Central Air Conditioning |
| ExteriorFinish | Aluminum Siding, Brick Facing |
| FoundationType | Concrete |
| HalfBathTotal | 1 |
| HeatingFuel | Natural Gas |
| HeatingType | Forced Air |
| StoriesTotal | 3 |
| SizeInterior | 1500 - 2000 Sqft |
| Type | Row / Townhouse |
| UtilityWater | Municipal Water |
Parking
| Attached Garage | |
| Garage |
Land
| Acreage | No |
| LandAmenities | Park |
| Sewer | Sanitary Sewer |
| SizeDepth | 77 Ft ,1 In |
| SizeFrontage | 22 Ft ,9 In |
| SizeIrregular | 22.8 X 77.1 Ft |
| SizeTotalText | 22.8 X 77.1 Ft|under 1/2 Acre |
Rooms
| Level | Type | Length | Width | Dimensions |
|---|---|---|---|---|
| Second Level | Kitchen | 3.94 m | 3.9 m | 3.94 m x 3.9 m |
| Second Level | Dining Room | 4.28 m | 3.3 m | 4.28 m x 3.3 m |
| Second Level | Living Room | 3.36 m | 4.98 m | 3.36 m x 4.98 m |
| Third Level | Primary Bedroom | 3.29 m | 4.71 m | 3.29 m x 4.71 m |
| Third Level | Bedroom 2 | 2.57 m | 2.8 m | 2.57 m x 2.8 m |
| Third Level | Bedroom 3 | 2.41 m | 3.89 m | 2.41 m x 3.89 m |
| Ground Level | Office | 3.3 m | 3.54 m | 3.3 m x 3.54 m |
| Ground Level | Laundry Room | 1.86 m | 2.19 m | 1.86 m x 2.19 m |
| Ground Level | Utility Room | 1.56 m | 1.88 m | 1.56 m x 1.88 m |
Utilities
| Cable | Available |
| Electricity | Installed |
| Sewer | Installed |

Salesperson
(905) 321-9919

33 Maywood Ave
St. Catharines, Ontario L2R 1C5
(905) 688-4561
www.nrcrealty.ca/
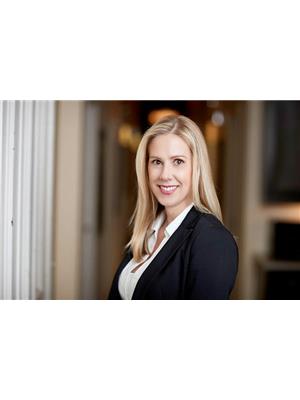
Salesperson
(905) 650-9452

33 Maywood Ave
St. Catharines, Ontario L2R 1C5
(905) 688-4561
www.nrcrealty.ca/
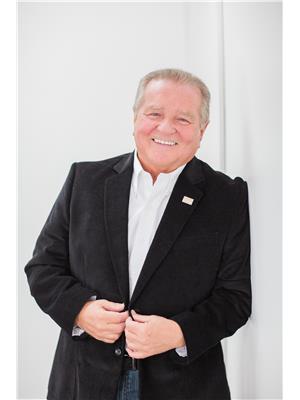
Salesperson
(905) 892-0222

1815 Merrittville Hwy, Unit 1
Fonthill, Ontario L2V 5P3
(905) 892-0222
www.nrcrealty.ca/

