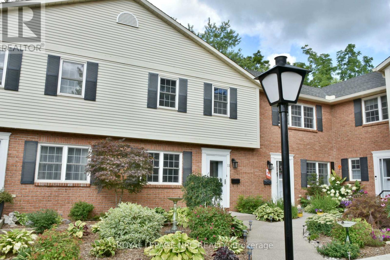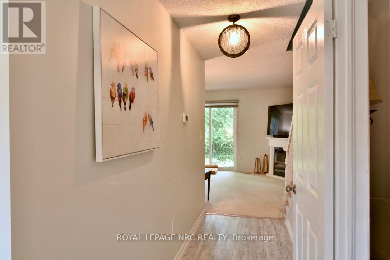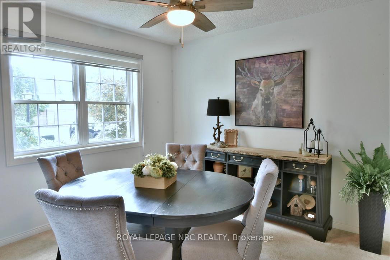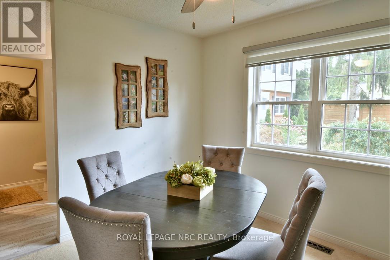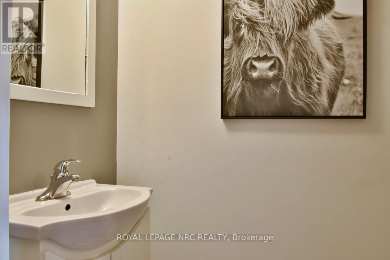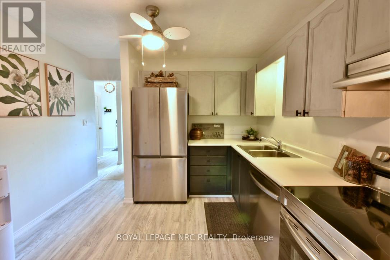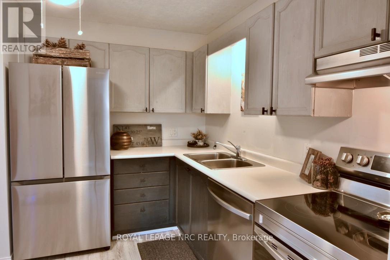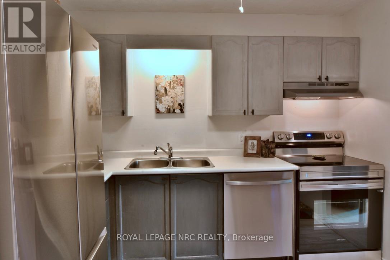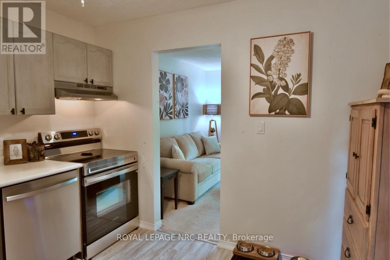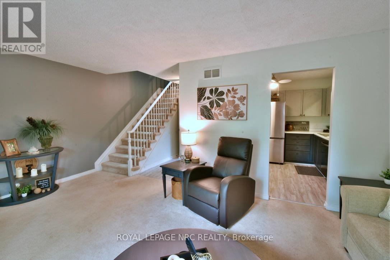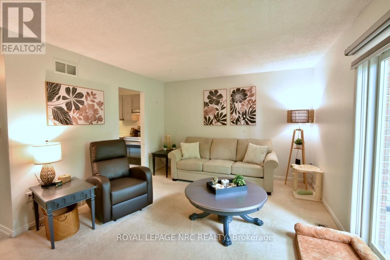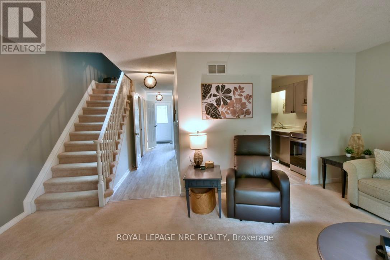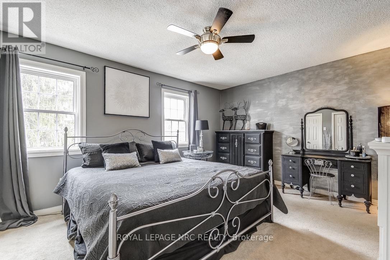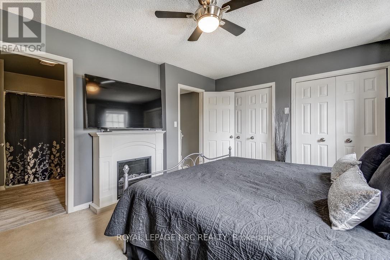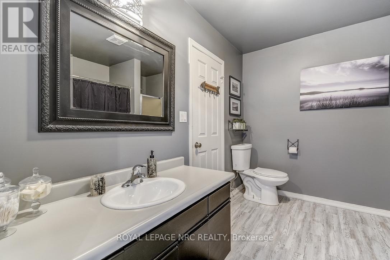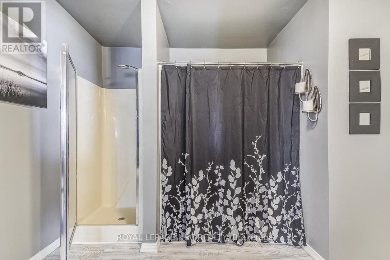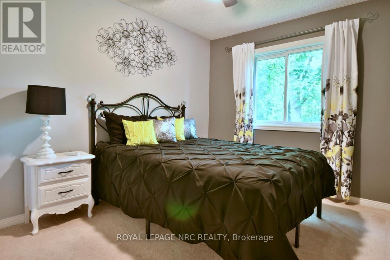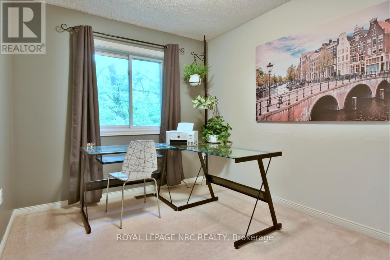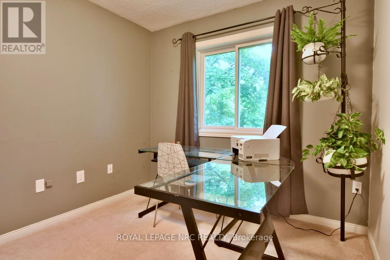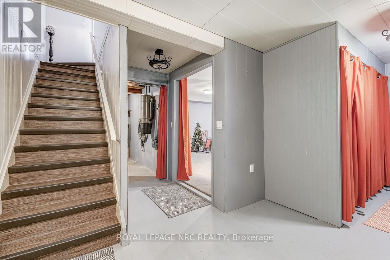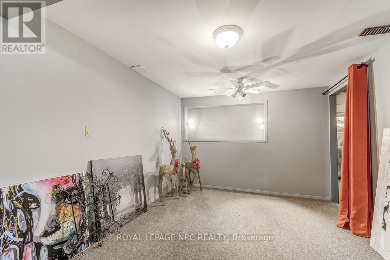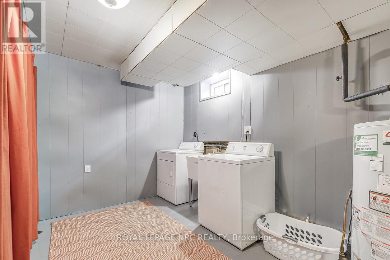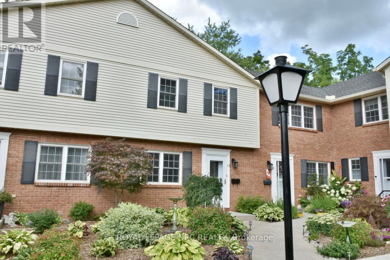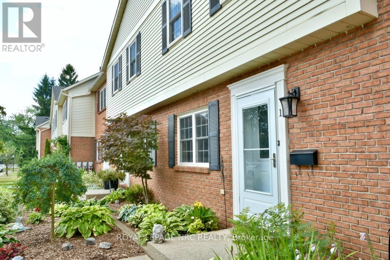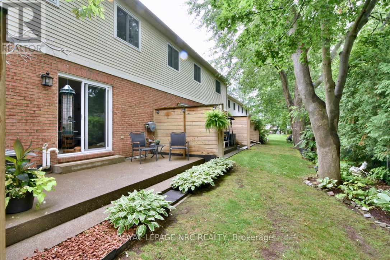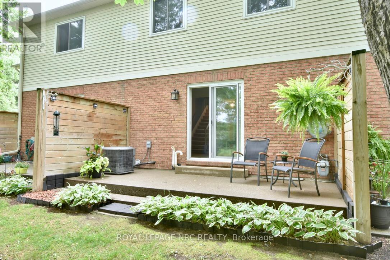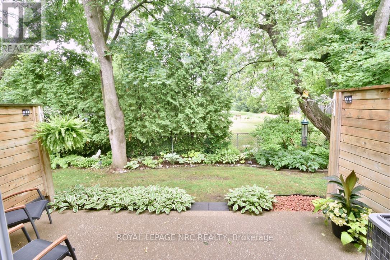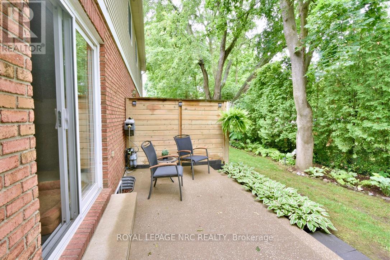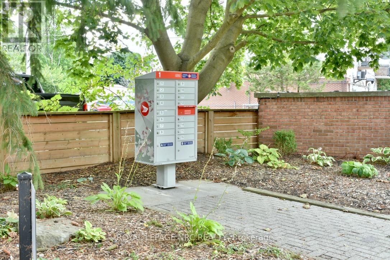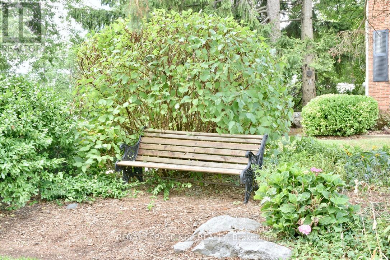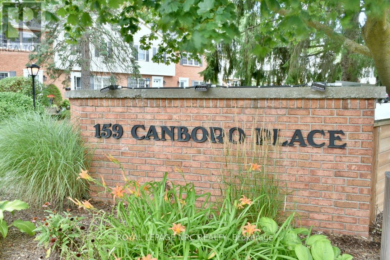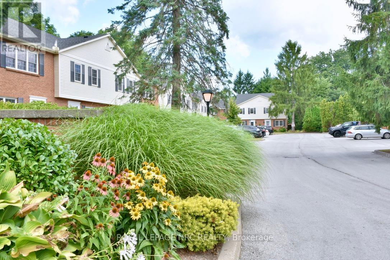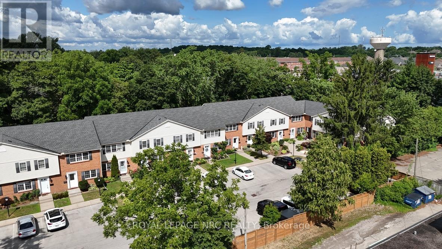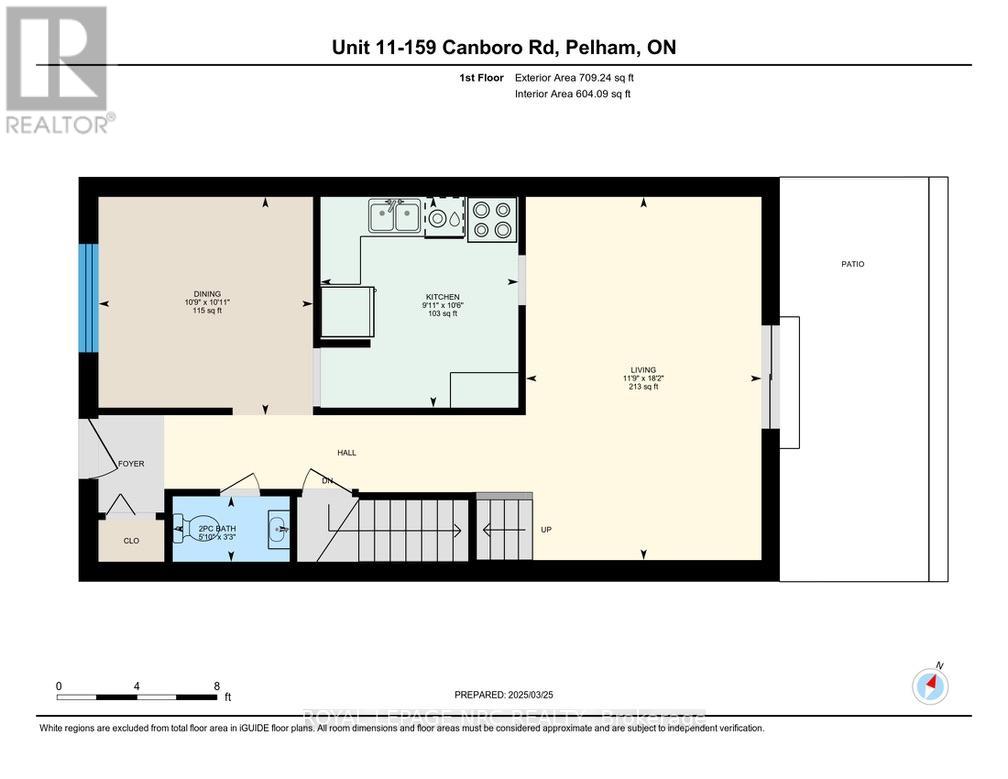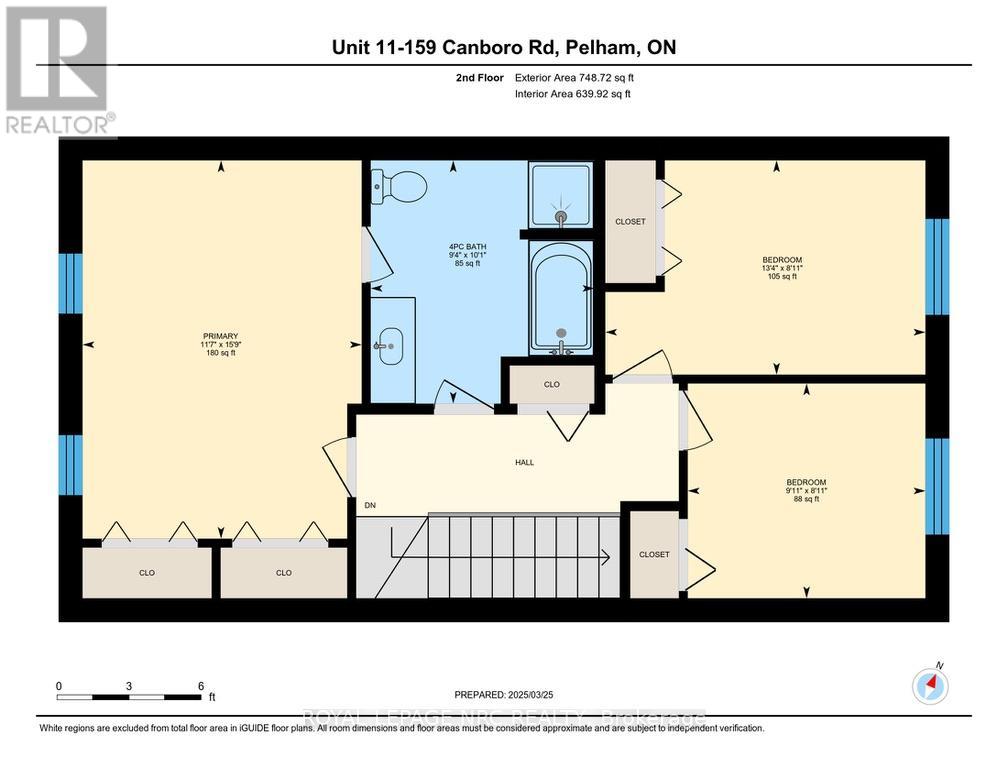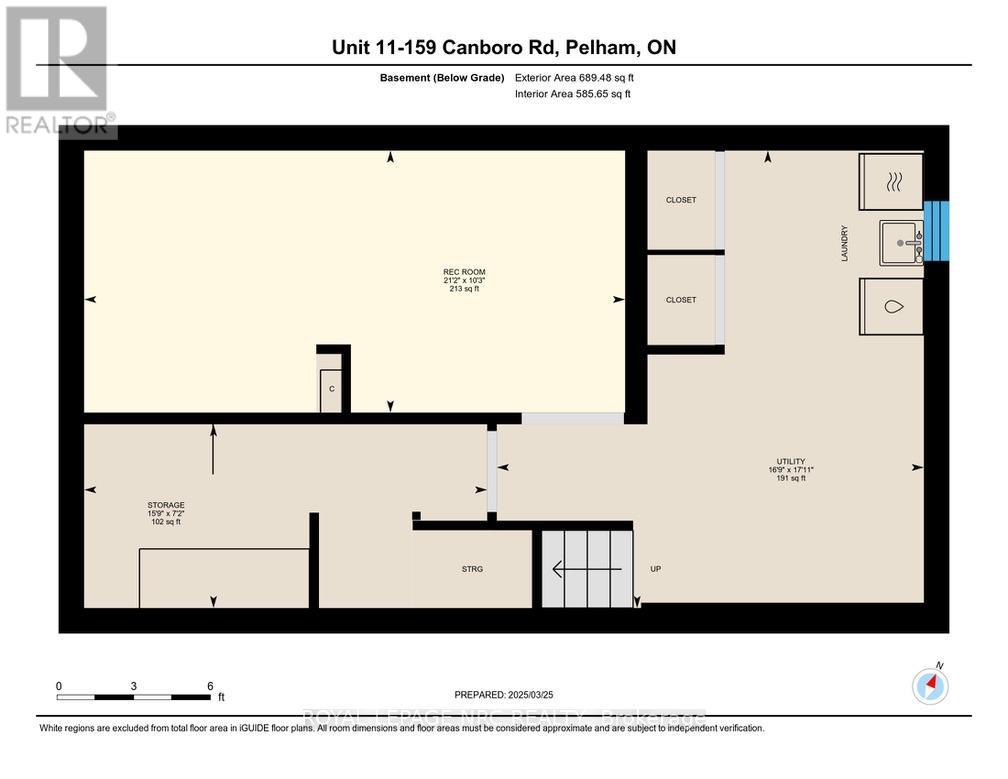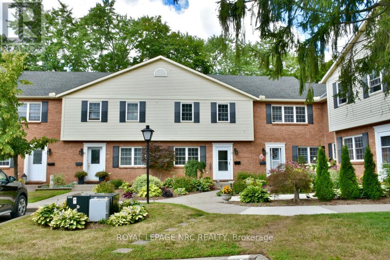11 - 159 Canboro Road Pelham, Ontario L0S 1E5
$424,000Maintenance, Water, Cable TV, Parking, Common Area Maintenance
$475 Monthly
Maintenance, Water, Cable TV, Parking, Common Area Maintenance
$475 MonthlyWelcome home to 159 Canboro Place, a charming townhome nestled within a peaceful Fonthill community. Meticulously maintained, this 1,457 sq ft residence offers a flexible and spacious layout. On the main floor, the kitchen and a large family room create a natural flow to a private back patio, perfect for enjoying quiet evenings. A formal dining room, which could also serve as a private home office, adds to the versatility of the space, along with a convenient powder room. Upstairs, you'll find three comfortable bedrooms and a five-piece bathroom. The partially finished basement offers additional living space with a recreation room, laundry, and storage. Complete with two dedicated parking spots and just a stroll from shops and restaurants, this home provides a perfect blend of comfort and convenience. (id:60490)
Property Details
| MLS® Number | X12459251 |
| Property Type | Single Family |
| Community Name | 662 - Fonthill |
| CommunityFeatures | Pet Restrictions |
| EquipmentType | Water Heater - Gas, Water Heater |
| Features | Flat Site |
| ParkingSpaceTotal | 2 |
| RentalEquipmentType | Water Heater - Gas, Water Heater |
Building
| BathroomTotal | 2 |
| BedroomsAboveGround | 3 |
| BedroomsTotal | 3 |
| Age | 31 To 50 Years |
| Appliances | Water Heater, Dishwasher, Dryer, Stove, Washer, Refrigerator |
| BasementDevelopment | Partially Finished |
| BasementType | N/a (partially Finished) |
| CoolingType | Central Air Conditioning |
| ExteriorFinish | Brick, Vinyl Siding |
| FoundationType | Poured Concrete |
| HalfBathTotal | 1 |
| HeatingFuel | Natural Gas |
| HeatingType | Forced Air |
| StoriesTotal | 2 |
| SizeInterior | 1400 - 1599 Sqft |
| Type | Row / Townhouse |
Parking
| No Garage |
Land
| Acreage | No |
| LandscapeFeatures | Landscaped |
| ZoningDescription | R2 |
Rooms
| Level | Type | Length | Width | Dimensions |
|---|---|---|---|---|
| Second Level | Primary Bedroom | 3.54 m | 4.8 m | 3.54 m x 4.8 m |
| Second Level | Bedroom | 4.06 m | 2.72 m | 4.06 m x 2.72 m |
| Second Level | Bedroom | 3.02 m | 2.72 m | 3.02 m x 2.72 m |
| Second Level | Bathroom | 2.84 m | 3.07 m | 2.84 m x 3.07 m |
| Basement | Other | 4.81 m | 2.19 m | 4.81 m x 2.19 m |
| Basement | Laundry Room | 5.09 m | 5.46 m | 5.09 m x 5.46 m |
| Basement | Recreational, Games Room | 6.45 m | 3.12 m | 6.45 m x 3.12 m |
| Main Level | Dining Room | 3.27 m | 3.33 m | 3.27 m x 3.33 m |
| Main Level | Kitchen | 3.02 m | 3.21 m | 3.02 m x 3.21 m |
| Main Level | Living Room | 3.59 m | 5.54 m | 3.59 m x 5.54 m |
| Main Level | Bathroom | 1.77 m | 1.03 m | 1.77 m x 1.03 m |
https://www.realtor.ca/real-estate/28982923/11-159-canboro-road-pelham-fonthill-662-fonthill

Salesperson
(905) 401-7915

125 Queen St. P.o.box 1645
Niagara-On-The-Lake, Ontario L0S 1J0
(905) 468-4214
www.nrcrealty.ca/

