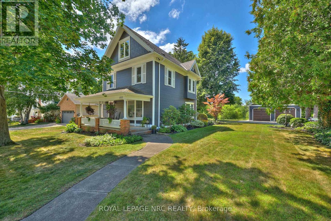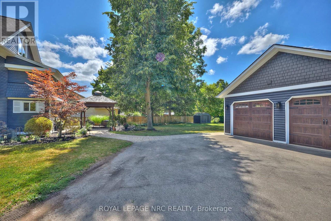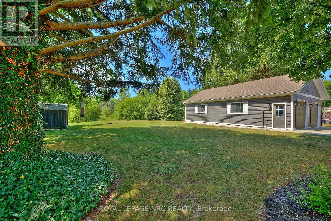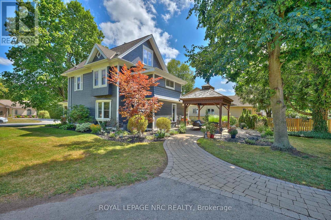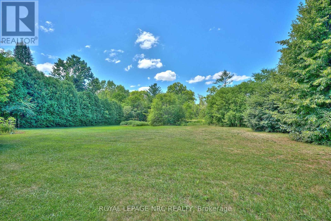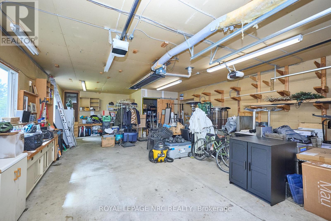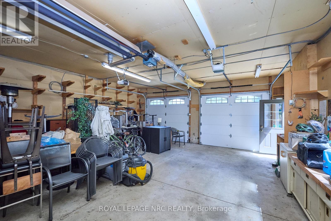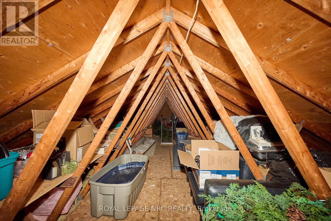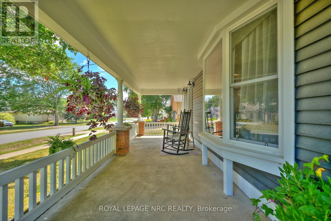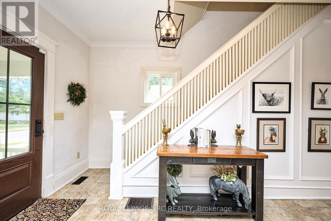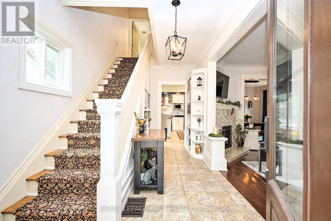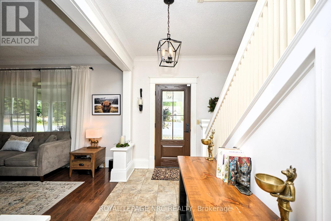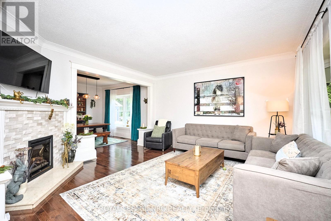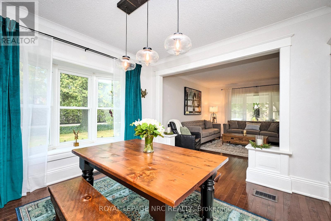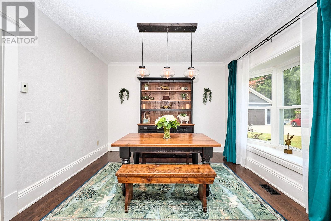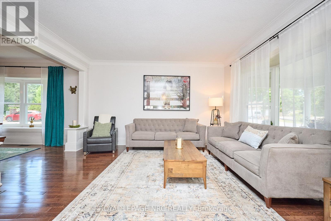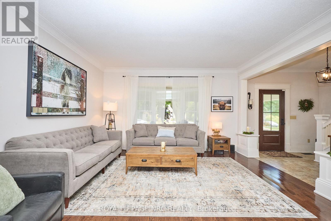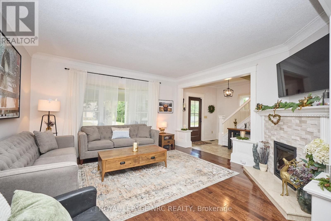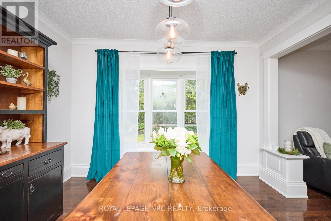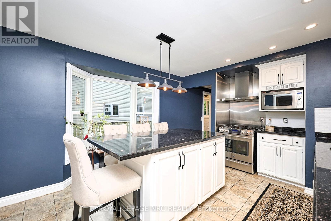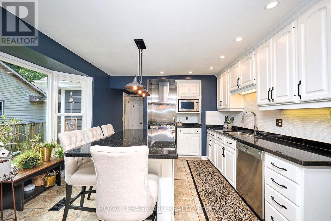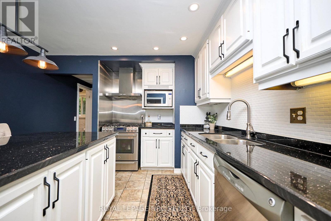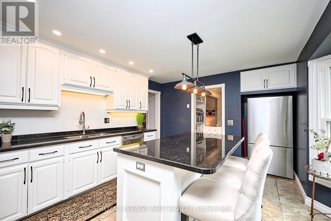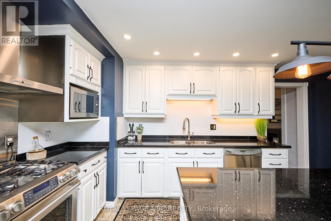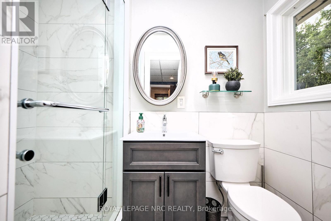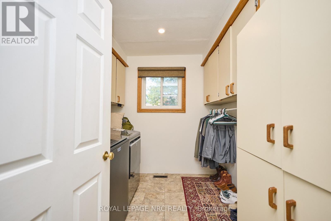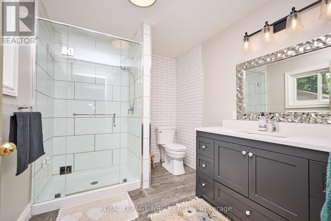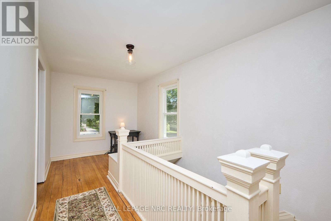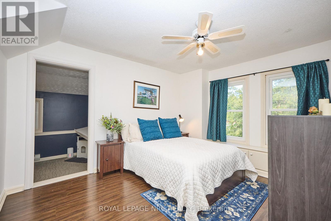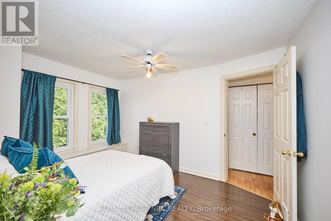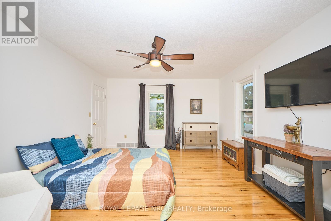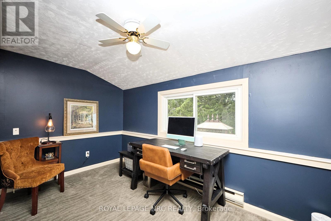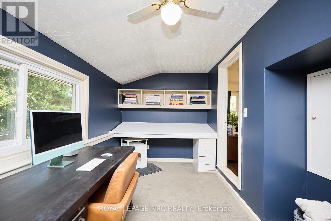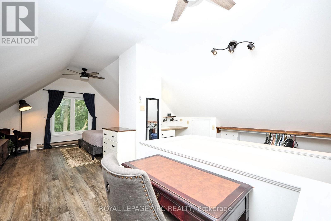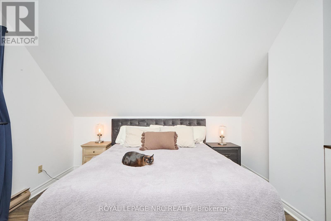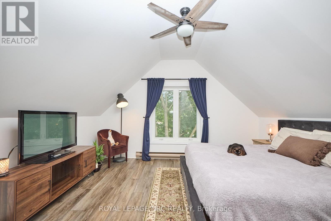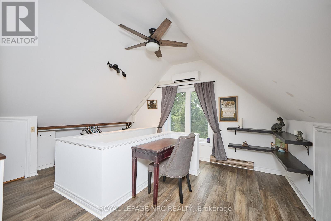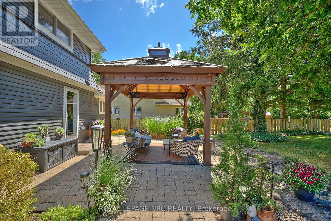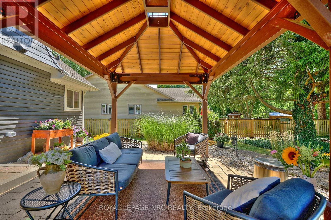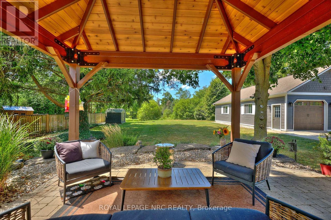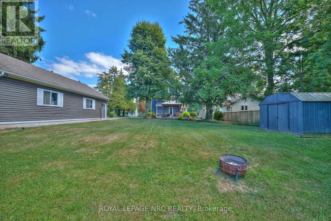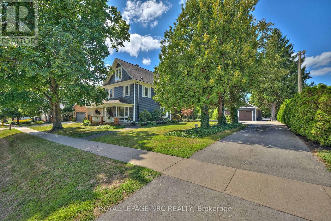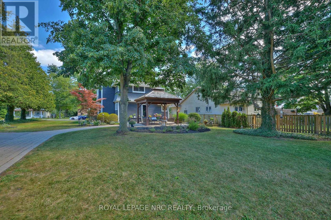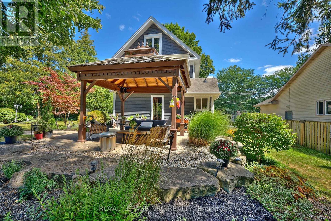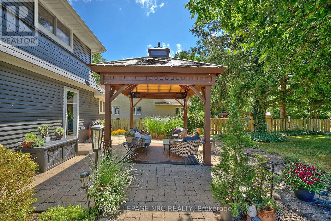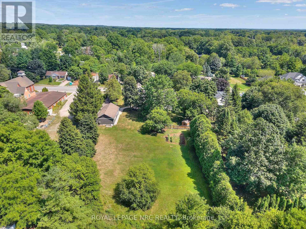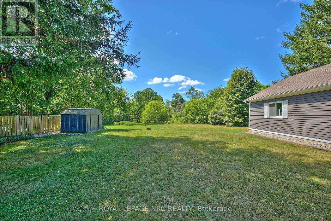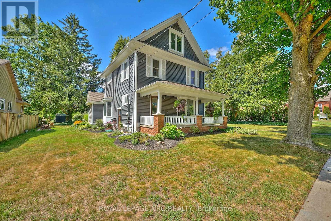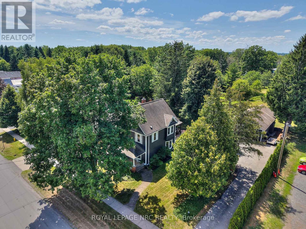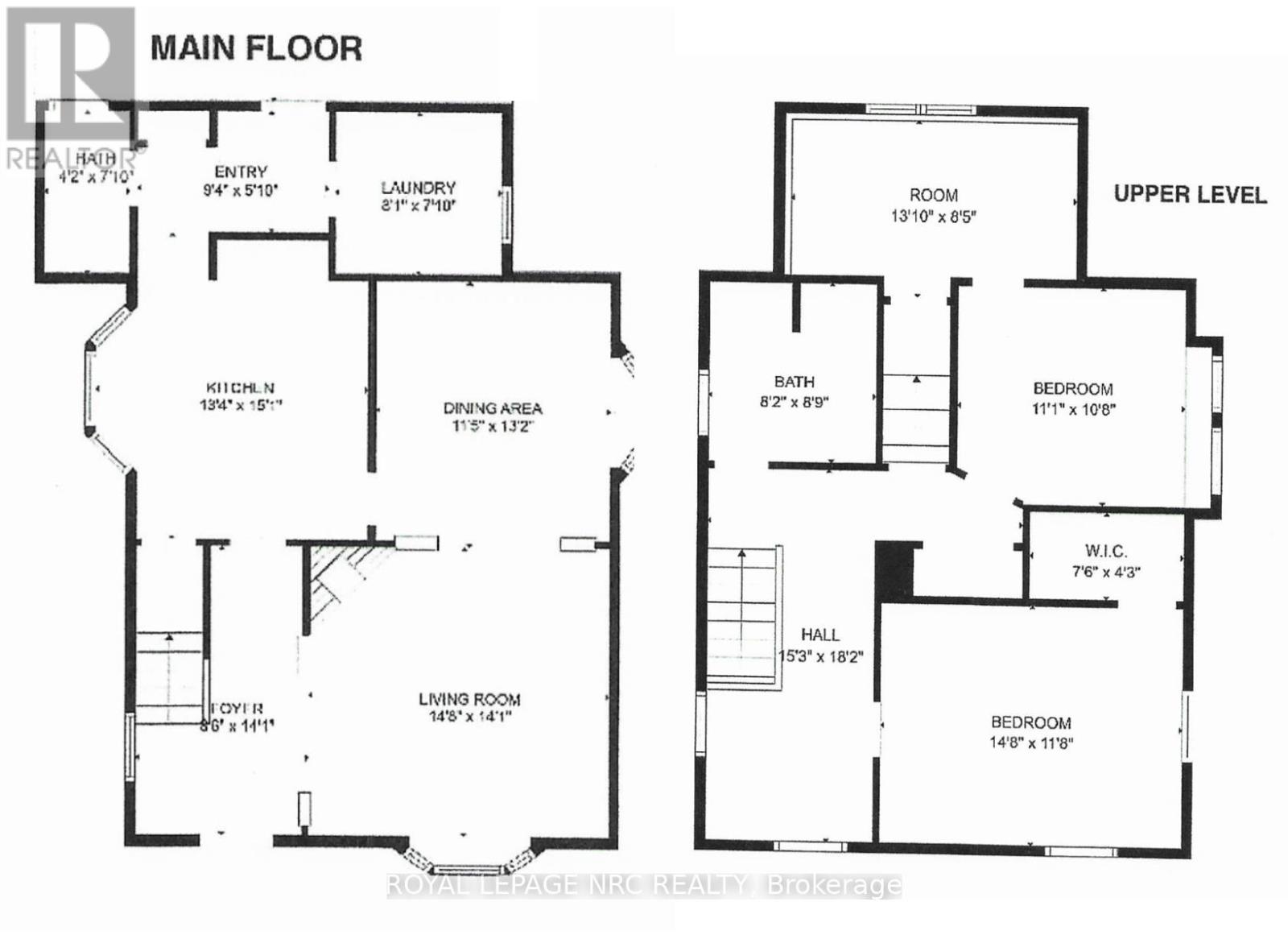1032 Church Street Pelham, Ontario L0S 1C0
$929,000
TIMELESS CHARM! Immaculate enchanting 2.5-storey sits on an impressive 97' x 150' lot with no rear neighbours - just scenic treed views to relax under your custom pavilion by Limestone Trail (Echo Line) featuring cedar construction with a copper-capped roofline completed in 2024 ($23,057). This completely transformed character home is located in the town of Fenwick with detached natural gas heated (24x44) 1069 sq. feet garage outfitted with a commercial-grade exhaust system and venting with rear shop, 2nd floor storage, designed for versatile space, ideal for a small business, workshop, carpentry, painting, or any trade that requires room to work and thrive. This historic gem has preserved its rich heritage while embracing today's current style and vibe. Welcoming front covered porch, perfect for morning coffee or evening wine to relax and take it all in. Step inside the main floor as it flows effortlessly, perfect for family living and entertaining. Both 3 piece bathrooms have been fully renovated with lovely glass-tiled showers and modern luxury finishes. The white culinary kitchen, designed by a professional chef himself, features a striking black granite island with seating for four, bringing friends and family together. The second floor offers two spacious bedrooms and 3 piece bath, while the third level reveals a spacious half-story dedicated to the sweeping and serene primary bedroom providing the perfect escape to relax and unwind. Full city services too! Come and explore and imagine the memories you'll create here! Centennial Park close by offers a vibrant hub of community life complete with full refurbished ammenities like pickleball, multi-sport courts, upgraded washrooms, playground, splash pad, trails, and sports fields -a place where families gather, neighbours connect, and recreation thrives year-round. Come explore this Niagara's charm with close proximity to schools, famous wineries throughout, golf courses, great restaurants and so much more. (id:60490)
Open House
This property has open houses!
2:00 pm
Ends at:4:00 pm
Property Details
| MLS® Number | X12355061 |
| Property Type | Single Family |
| Community Name | 664 - Fenwick |
| AmenitiesNearBy | Golf Nearby, Park, Place Of Worship, Schools |
| CommunityFeatures | School Bus |
| EquipmentType | Water Heater |
| Features | Wooded Area, Sump Pump |
| ParkingSpaceTotal | 12 |
| RentalEquipmentType | Water Heater |
| Structure | Patio(s), Shed |
Building
| BathroomTotal | 2 |
| BedroomsAboveGround | 3 |
| BedroomsTotal | 3 |
| Age | 100+ Years |
| Amenities | Fireplace(s) |
| Appliances | Garage Door Opener Remote(s), Central Vacuum, Water Meter, Dishwasher, Dryer, Oven, Range, Stove, Washer, Window Coverings, Refrigerator |
| BasementDevelopment | Unfinished |
| BasementFeatures | Separate Entrance |
| BasementType | N/a (unfinished) |
| ConstructionStyleAttachment | Detached |
| CoolingType | Central Air Conditioning |
| ExteriorFinish | Steel |
| FireplacePresent | Yes |
| FireplaceTotal | 1 |
| FoundationType | Poured Concrete, Stone |
| HeatingFuel | Natural Gas |
| HeatingType | Forced Air |
| StoriesTotal | 3 |
| SizeInterior | 2000 - 2500 Sqft |
| Type | House |
| UtilityWater | Municipal Water |
Parking
| Detached Garage | |
| Garage |
Land
| Acreage | No |
| LandAmenities | Golf Nearby, Park, Place Of Worship, Schools |
| LandscapeFeatures | Landscaped |
| Sewer | Sanitary Sewer |
| SizeDepth | 150 Ft |
| SizeFrontage | 97 Ft |
| SizeIrregular | 97 X 150 Ft |
| SizeTotalText | 97 X 150 Ft |
| ZoningDescription | Rv1 |
Rooms
| Level | Type | Length | Width | Dimensions |
|---|---|---|---|---|
| Second Level | Bathroom | 2.49 m | 2.67 m | 2.49 m x 2.67 m |
| Second Level | Primary Bedroom | 3.38 m | 3.25 m | 3.38 m x 3.25 m |
| Second Level | Office | 4.22 m | 2.57 m | 4.22 m x 2.57 m |
| Second Level | Bedroom | 4.47 m | 3.56 m | 4.47 m x 3.56 m |
| Third Level | Primary Bedroom | 4.98 m | 8.31 m | 4.98 m x 8.31 m |
| Basement | Other | 2.64 m | 6.12 m | 2.64 m x 6.12 m |
| Main Level | Foyer | 2.59 m | 4.29 m | 2.59 m x 4.29 m |
| Main Level | Family Room | 4.47 m | 4.29 m | 4.47 m x 4.29 m |
| Main Level | Dining Room | 3.48 m | 4.01 m | 3.48 m x 4.01 m |
| Main Level | Kitchen | 4.06 m | 4.6 m | 4.06 m x 4.6 m |
| Main Level | Bathroom | 1.27 m | 2.39 m | 1.27 m x 2.39 m |
| Main Level | Laundry Room | 2.46 m | 2.39 m | 2.46 m x 2.39 m |
Utilities
| Cable | Available |
| Electricity | Available |
| Sewer | Available |
https://www.realtor.ca/real-estate/28756299/1032-church-street-pelham-fenwick-664-fenwick
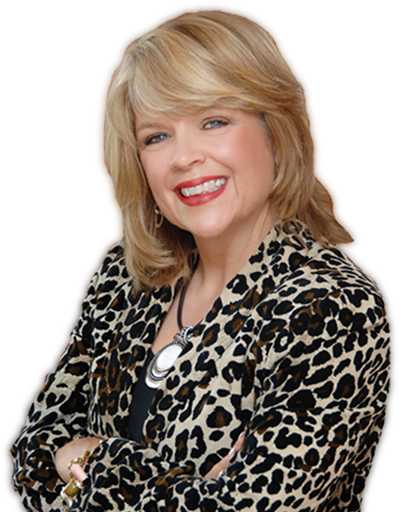
Salesperson
(905) 321-8306

1815 Merrittville Hwy, Unit 1
Fonthill, Ontario L2V 5P3
(905) 892-0222
www.nrcrealty.ca/

Salesperson
(289) 821-4144

1815 Merrittville Hwy, Unit 1
Fonthill, Ontario L2V 5P3
(905) 892-0222
www.nrcrealty.ca/

