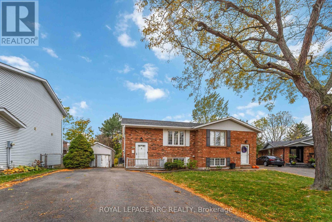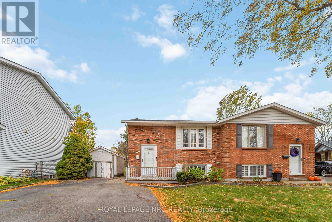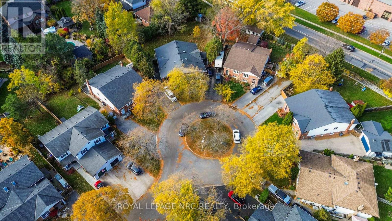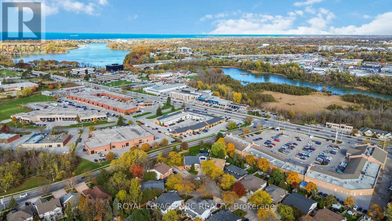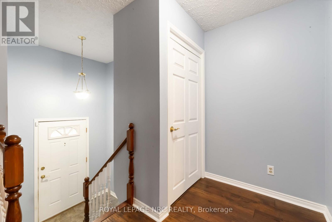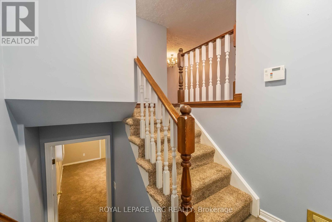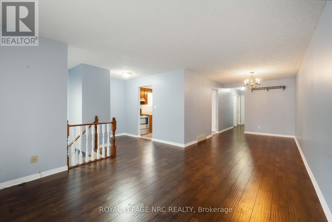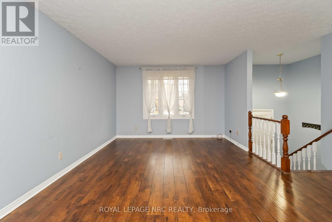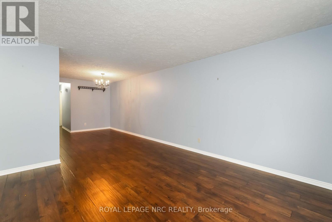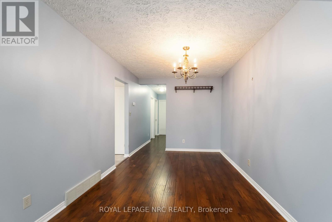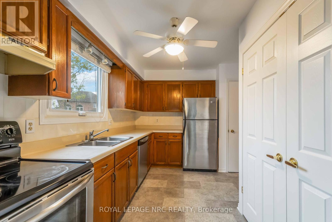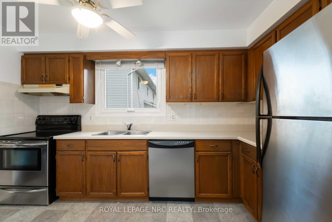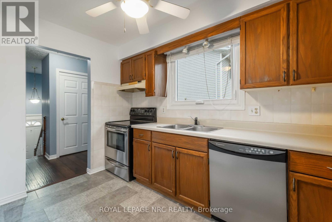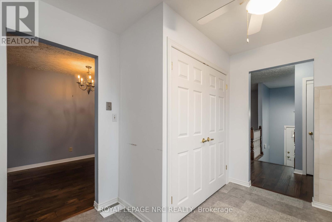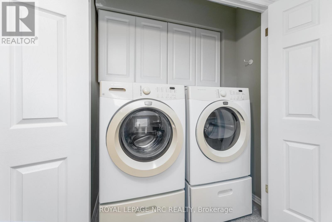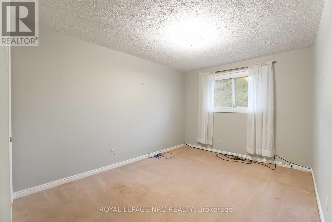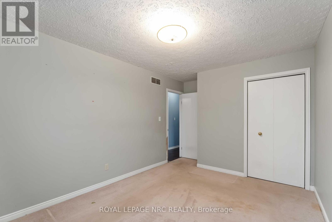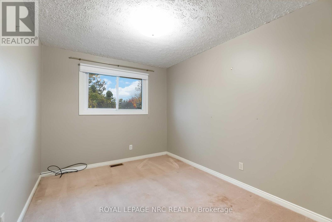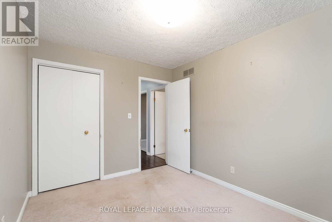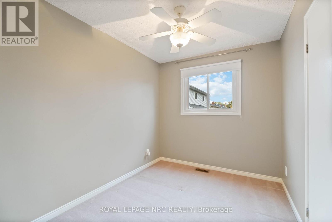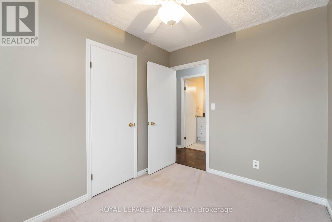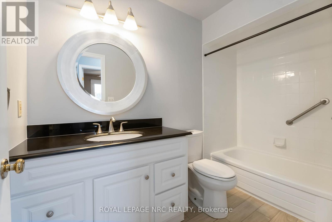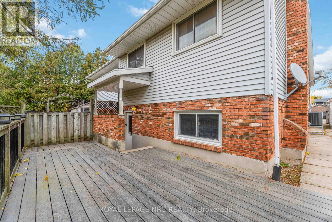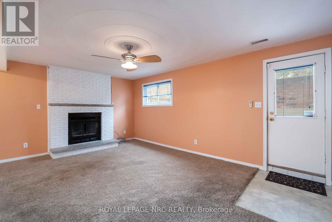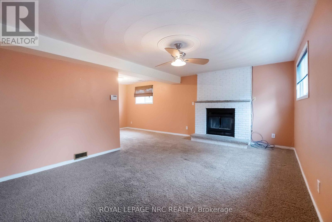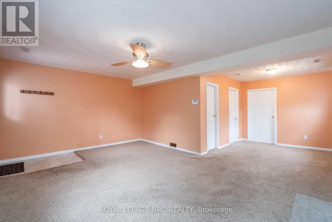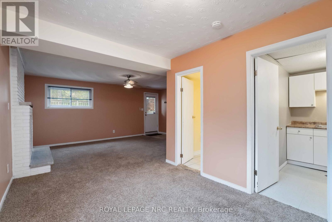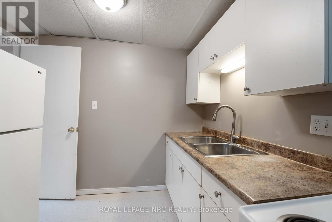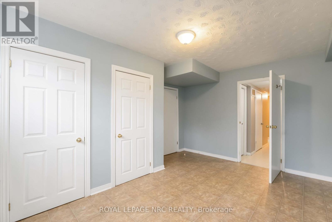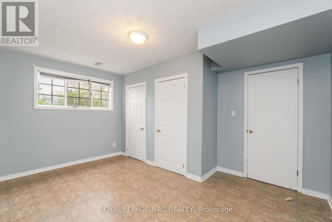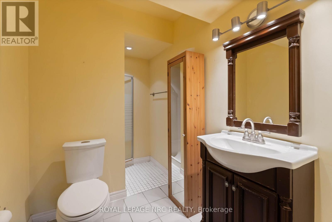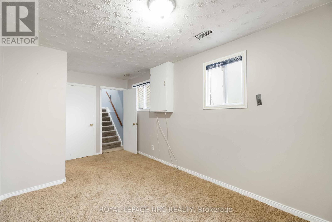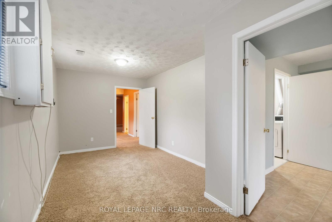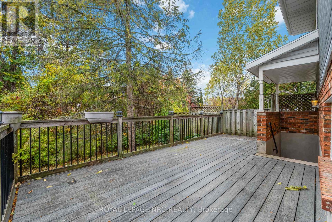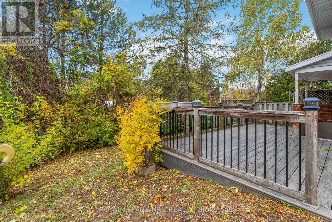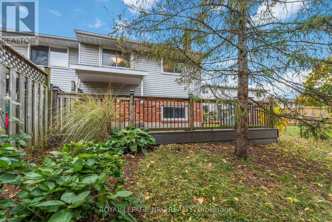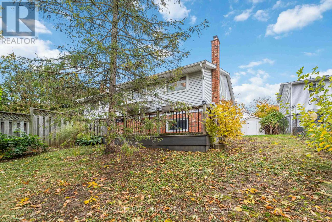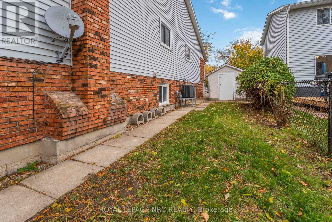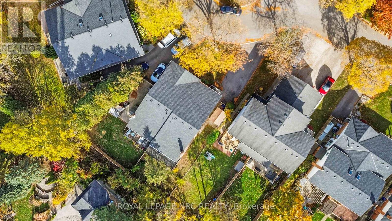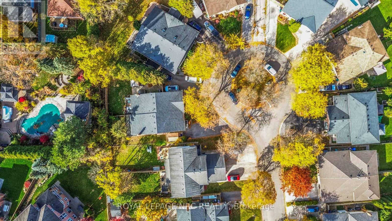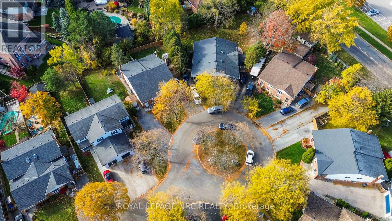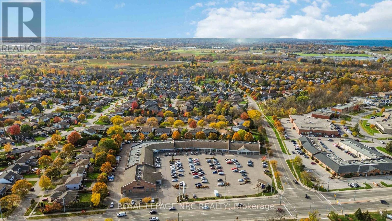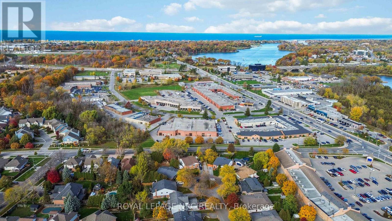29 Heritage Court St. Catharines, Ontario L2S 3H8
$549,900
Located on a quiet cul-de-sac in the sought-after Grapeview area of St. Catharines, this affordable semi-detached home on generous lot size: 45' x 144 ' offers ideal flexibility for families, downsizers or investors. The main floor features a combined living and dining room, three comfortable bedrooms, updated bathroom with tub and shower, bright kitchen has pantry and plenty of cabinetry plus the convenience of main floor laundry. The fully finished lower level includes a self-contained one bedroom in-law suite - with a spacious kitchen complete with stove and refrigerator, laundry hook-up and bathroom with shower. There's a good-size bedroom, an office/den and welcoming living room with walkout to back yard and deck for added privacy and convenience - perfect for extended family, guests or as rental potential. Recent updates provide peace of mind; shingles 2015; gas furnace 2020, central air 2023; most windows replaced in 2015; includes a 200 amp electrical panel. Outside, the backyard is well treed adding privacy with good size yard and shed. Wide and long driveway accommodates parking for up to four vehicles. With its desirable location, attractive price point with revenue possibility, proximity to excellent schools, shopping, parks and hospital plus easy access to the Q.E.W., this property offers a smart investment - make your move today! (id:60490)
Open House
This property has open houses!
2:00 pm
Ends at:4:00 pm
Property Details
| MLS® Number | X12511876 |
| Property Type | Single Family |
| Community Name | 453 - Grapeview |
| AmenitiesNearBy | Hospital, Place Of Worship, Schools |
| CommunityFeatures | School Bus |
| EquipmentType | Water Heater - Gas, Water Heater |
| Features | Cul-de-sac, Wooded Area, In-law Suite |
| ParkingSpaceTotal | 4 |
| RentalEquipmentType | Water Heater - Gas, Water Heater |
| Structure | Deck, Shed |
Building
| BathroomTotal | 2 |
| BedroomsAboveGround | 3 |
| BedroomsBelowGround | 1 |
| BedroomsTotal | 4 |
| Amenities | Fireplace(s), Separate Heating Controls |
| Appliances | Water Meter, Dishwasher, Dryer, Two Stoves, Window Coverings, Two Refrigerators |
| ArchitecturalStyle | Raised Bungalow |
| BasementDevelopment | Finished |
| BasementFeatures | Walk Out, Separate Entrance |
| BasementType | N/a (finished), N/a |
| ConstructionStyleAttachment | Semi-detached |
| CoolingType | Central Air Conditioning |
| ExteriorFinish | Brick, Vinyl Siding |
| FireplacePresent | Yes |
| FireplaceTotal | 1 |
| FireplaceType | Insert |
| FoundationType | Poured Concrete |
| HeatingFuel | Natural Gas |
| HeatingType | Forced Air |
| StoriesTotal | 1 |
| SizeInterior | 700 - 1100 Sqft |
| Type | House |
| UtilityWater | Municipal Water |
Parking
| No Garage |
Land
| Acreage | No |
| LandAmenities | Hospital, Place Of Worship, Schools |
| Sewer | Sanitary Sewer |
| SizeDepth | 144 Ft ,2 In |
| SizeFrontage | 45 Ft ,8 In |
| SizeIrregular | 45.7 X 144.2 Ft |
| SizeTotalText | 45.7 X 144.2 Ft |
| ZoningDescription | R1 |
Rooms
| Level | Type | Length | Width | Dimensions |
|---|---|---|---|---|
| Lower Level | Bathroom | 5.2 m | 8.7 m | 5.2 m x 8.7 m |
| Lower Level | Family Room | 22.4 m | 17.8 m | 22.4 m x 17.8 m |
| Lower Level | Kitchen | 16 m | 8.7 m | 16 m x 8.7 m |
| Lower Level | Bedroom | 14.5 m | 8.9 m | 14.5 m x 8.9 m |
| Lower Level | Den | 16.2 m | 9.1 m | 16.2 m x 9.1 m |
| Main Level | Living Room | 13.9 m | 12.2 m | 13.9 m x 12.2 m |
| Main Level | Bathroom | 9.9 m | 4.1 m | 9.9 m x 4.1 m |
| Main Level | Dining Room | 13.4 m | 9.4 m | 13.4 m x 9.4 m |
| Main Level | Kitchen | 13 m | 10 m | 13 m x 10 m |
| Main Level | Primary Bedroom | 13.2 m | 10.2 m | 13.2 m x 10.2 m |
| Main Level | Bedroom 2 | 11.1 m | 9.3 m | 11.1 m x 9.3 m |
| Main Level | Bedroom 3 | 10.2 m | 8.1 m | 10.2 m x 8.1 m |
Utilities
| Cable | Installed |
| Electricity | Installed |
| Sewer | Installed |
https://www.realtor.ca/real-estate/29069896/29-heritage-court-st-catharines-grapeview-453-grapeview

Salesperson
(905) 321-5507

33 Maywood Ave
St. Catharines, Ontario L2R 1C5
(905) 688-4561
www.nrcrealty.ca/

