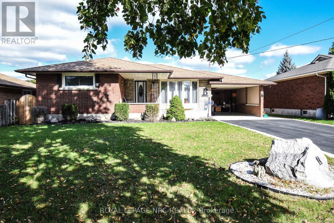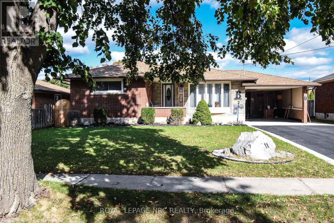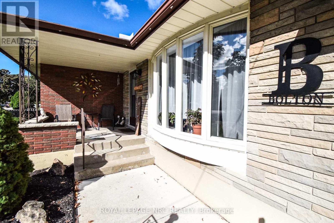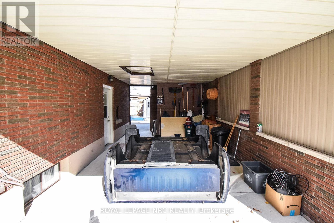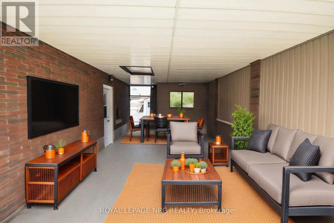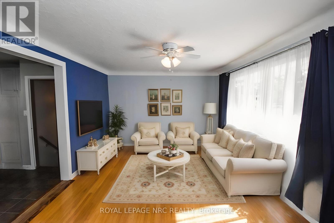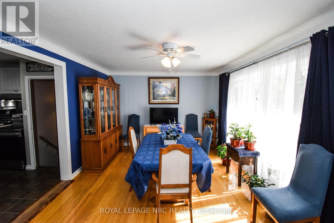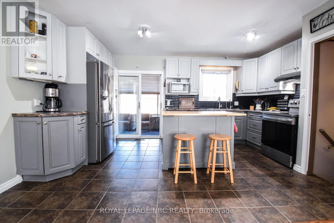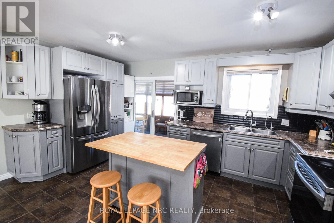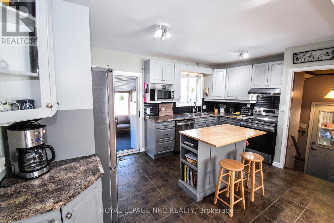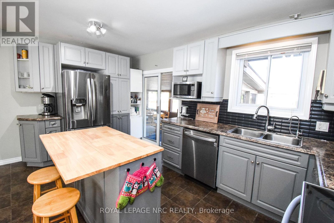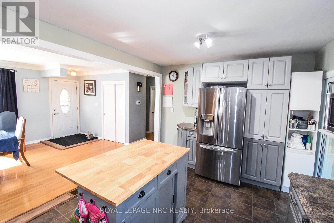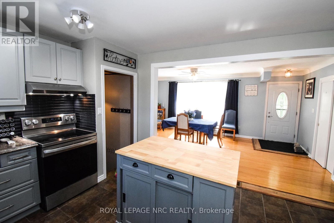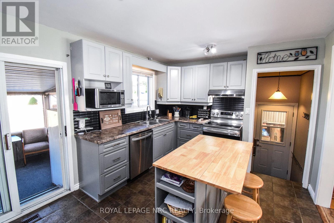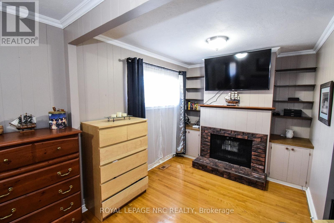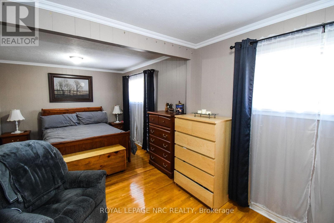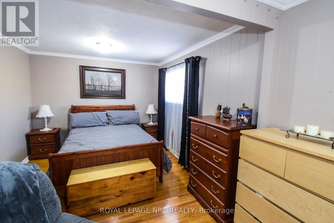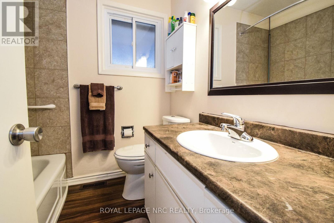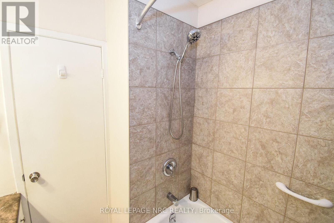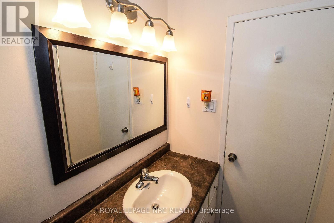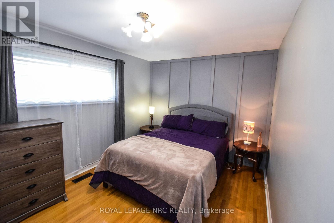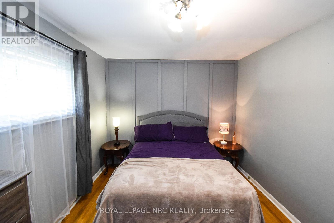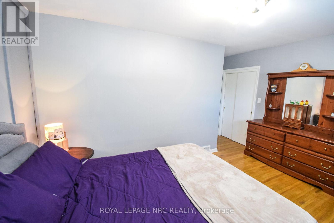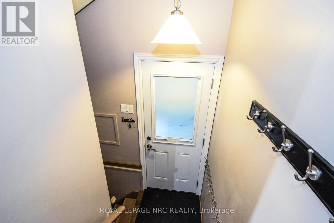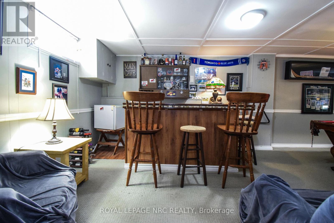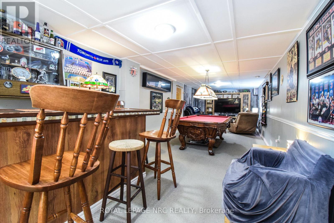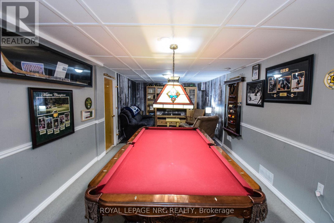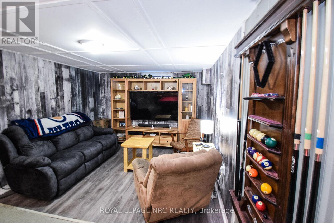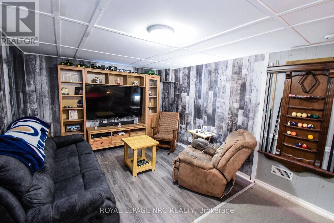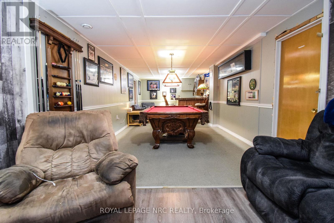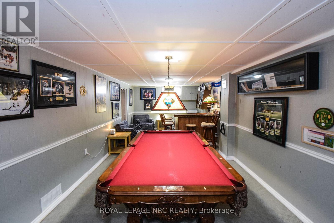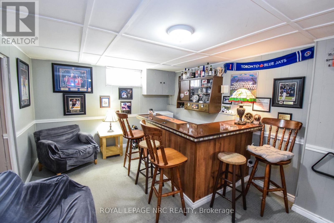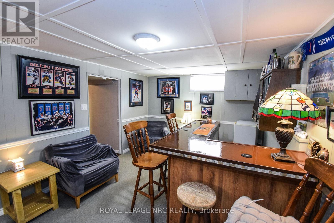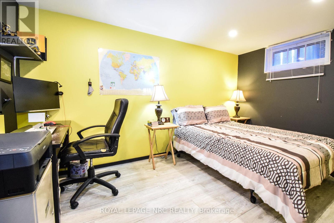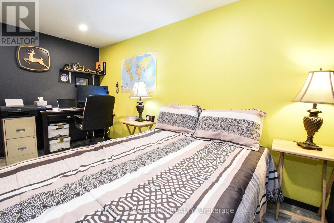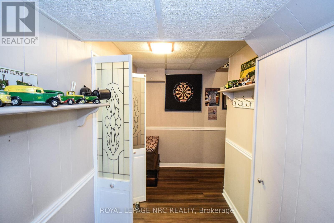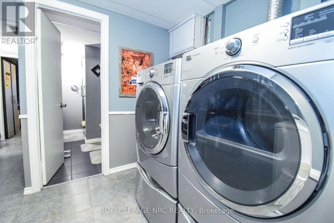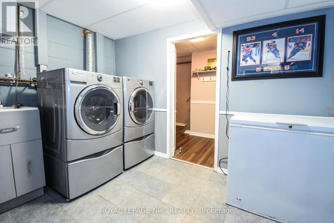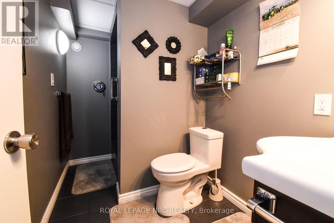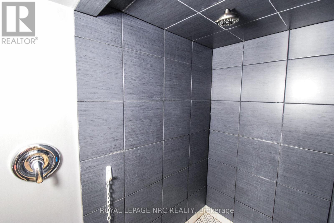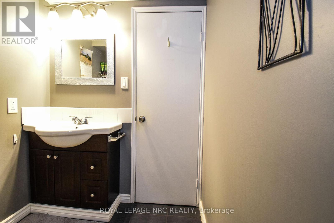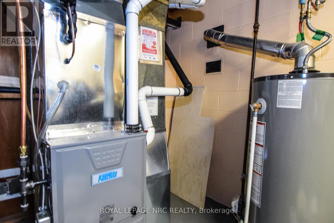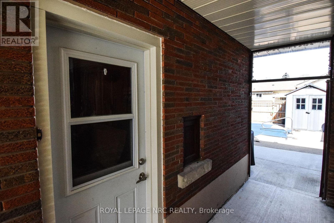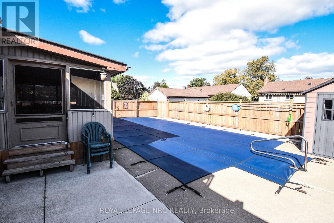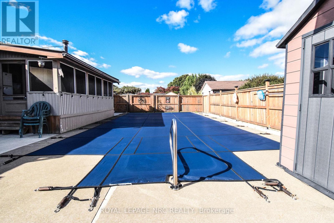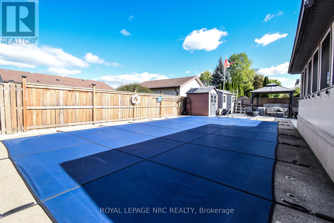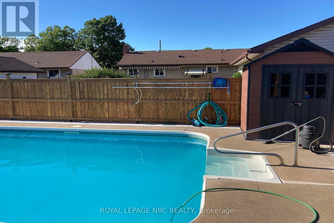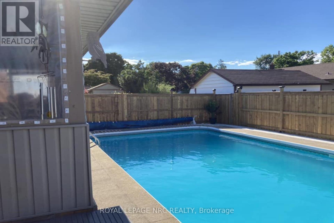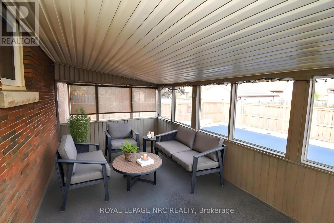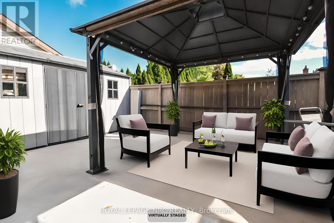11 Grosvenor Street St. Catharines, Ontario L2M 3E9
$684,500
"WELL CARED FOR BRICK BUNGALOW 2+1 BEDS, 2 FULL BATHS, FULL FINISHED BASEMENT WITH IN-LAW POTENTIAL, INGROUND POOL, COVERED 3 SEASON SUNROOM AND CARPORT ON BEAUTIFUL QUIET NORTH END STREET IN ST. CATHARINES IS MOVE IN READY" Welcome to 11 Grosvenor St, St. Catharines. As you approach you immediately notice the Pride in Ownership with the updated double wide drive and covered Carport Area (easily convert to garage or patio area). Come up to the covered porch and entered into the spacious open concept living room (currently used as dining room) & updated kitchen with moveable island & built-in s/s appliances great for entertaining with doors leading to covered 3 season patio. Off the Kitchen off the hallway area you have 2 generous sized bedrooms & closet space (easily convert back to 3 brms) & 4pc bath. After you have completed the upstairs head to the lower level where you notice the laundry & 3pc bath area on one side and then into the stunning true recroom & games area with another bedroom (easily converted to in-law set up with separate entrance off the carport. Lastly, head out to the Private Summer Oasis backyard with 16 x 32 inground Pool and patio area gazebo, great for bbq's and entertaining. Close to schools, shopping, walking path, Welland Canal. Only minutes from Niagara on the Lake & Niagara College. Great value and must see. (id:60490)
Property Details
| MLS® Number | X12458118 |
| Property Type | Single Family |
| Community Name | 441 - Bunting/Linwell |
| AmenitiesNearBy | Public Transit, Schools |
| EquipmentType | None |
| Features | Level Lot, Flat Site, Gazebo |
| ParkingSpaceTotal | 5 |
| PoolType | Inground Pool |
| RentalEquipmentType | None |
| Structure | Patio(s), Porch, Shed |
Building
| BathroomTotal | 2 |
| BedroomsAboveGround | 2 |
| BedroomsBelowGround | 1 |
| BedroomsTotal | 3 |
| Age | 51 To 99 Years |
| Appliances | Dishwasher, Dryer, Microwave, Stove, Washer, Window Coverings, Refrigerator |
| ArchitecturalStyle | Bungalow |
| BasementDevelopment | Finished |
| BasementType | Full (finished) |
| ConstructionStyleAttachment | Detached |
| CoolingType | Central Air Conditioning |
| ExteriorFinish | Brick, Stone |
| FoundationType | Block |
| HeatingFuel | Natural Gas |
| HeatingType | Forced Air |
| StoriesTotal | 1 |
| SizeInterior | 700 - 1100 Sqft |
| Type | House |
| UtilityWater | Municipal Water |
Parking
| Carport | |
| No Garage |
Land
| Acreage | No |
| FenceType | Fully Fenced, Fenced Yard |
| LandAmenities | Public Transit, Schools |
| Sewer | Sanitary Sewer |
| SizeDepth | 102 Ft ,8 In |
| SizeFrontage | 60 Ft |
| SizeIrregular | 60 X 102.7 Ft |
| SizeTotalText | 60 X 102.7 Ft |
| ZoningDescription | R1 |
Rooms
| Level | Type | Length | Width | Dimensions |
|---|---|---|---|---|
| Basement | Recreational, Games Room | 10.46 m | 3.38 m | 10.46 m x 3.38 m |
| Basement | Bedroom 3 | 4.1 m | 2.77 m | 4.1 m x 2.77 m |
| Basement | Bathroom | 2.77 m | 1.64 m | 2.77 m x 1.64 m |
| Basement | Laundry Room | 3.48 m | 2.15 m | 3.48 m x 2.15 m |
| Basement | Utility Room | 3.38 m | 3.23 m | 3.38 m x 3.23 m |
| Main Level | Living Room | 5.62 m | 3.49 m | 5.62 m x 3.49 m |
| Main Level | Kitchen | 3.92 m | 4.15 m | 3.92 m x 4.15 m |
| Main Level | Primary Bedroom | 4.36 m | 2.97 m | 4.36 m x 2.97 m |
| Main Level | Bedroom 2 | 6.46 m | 3.28 m | 6.46 m x 3.28 m |
| Main Level | Bathroom | 2.05 m | 2.05 m | 2.05 m x 2.05 m |
Utilities
| Cable | Installed |
| Electricity | Installed |
| Sewer | Installed |

Salesperson
(905) 931-1384
www.facebook.com/TERRYCOX.8819
www.linkedin.com/in/terry-cox-9a84a725/
www.instagram.com/terrycox.royallepage/

33 Maywood Ave
St. Catharines, Ontario L2R 1C5
(905) 688-4561
www.nrcrealty.ca/

