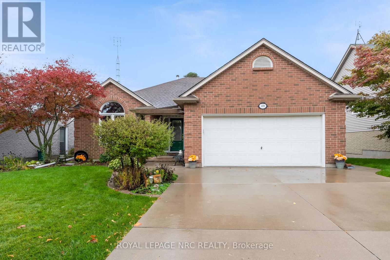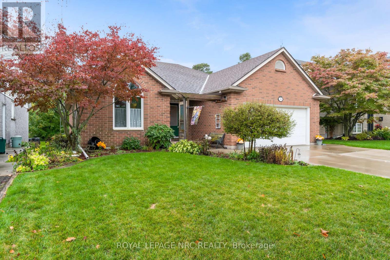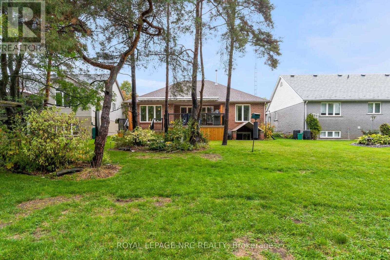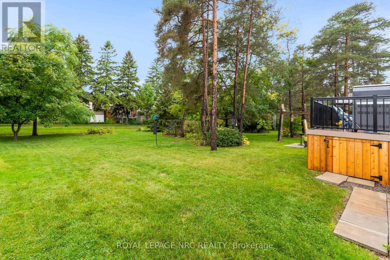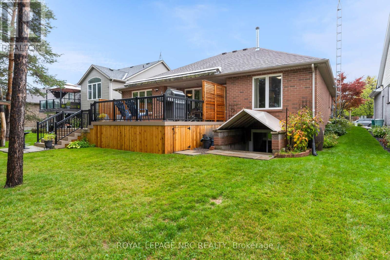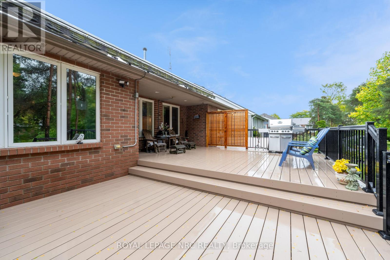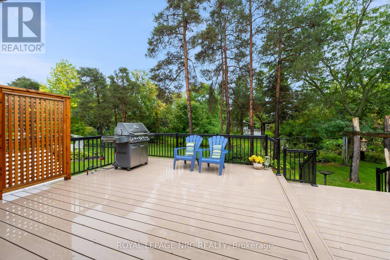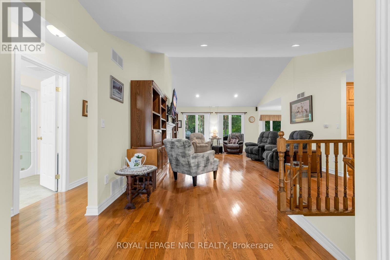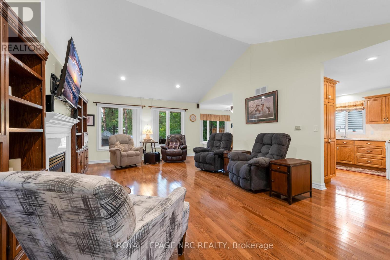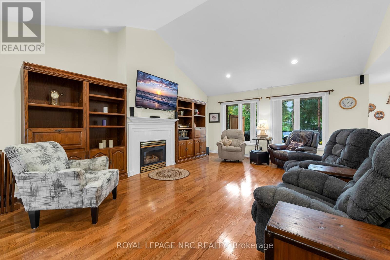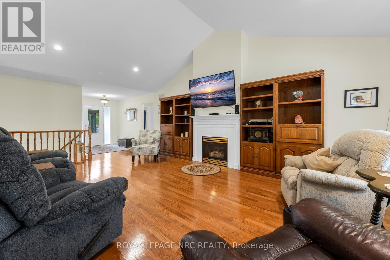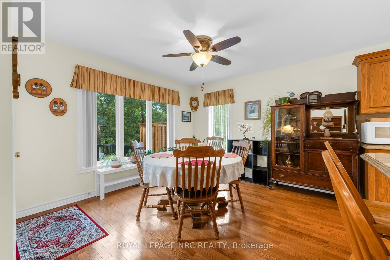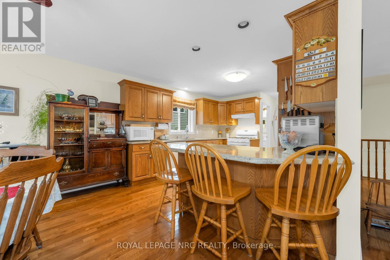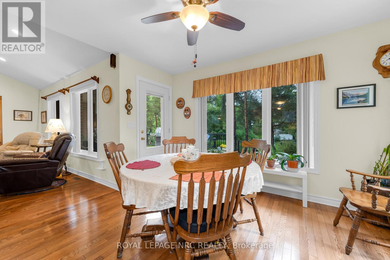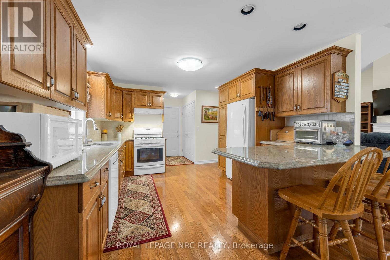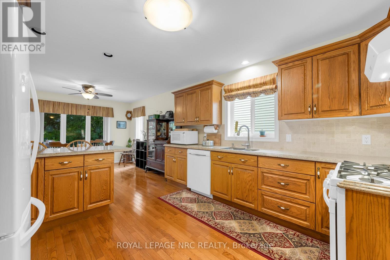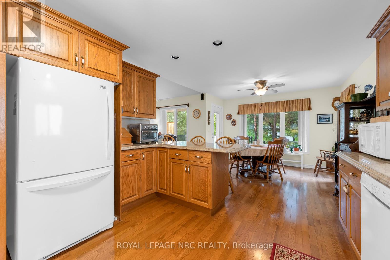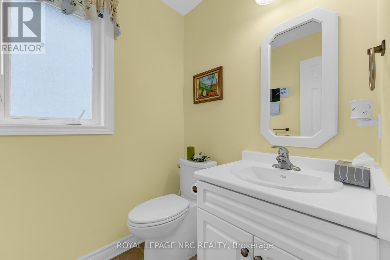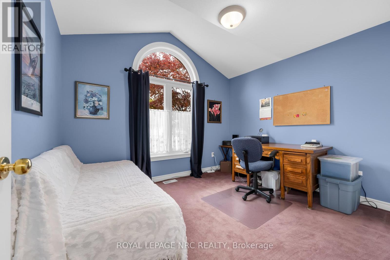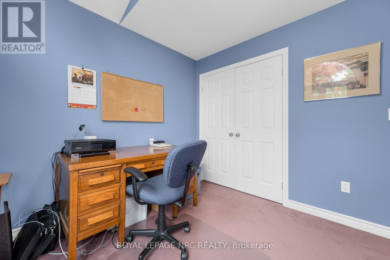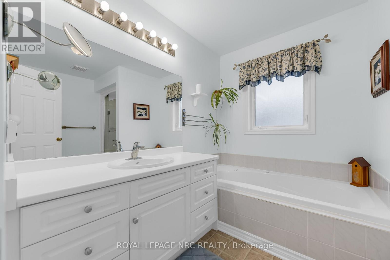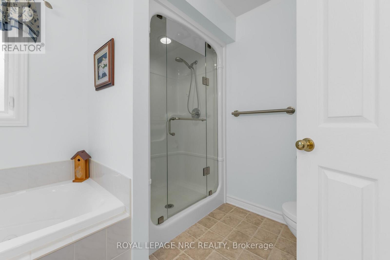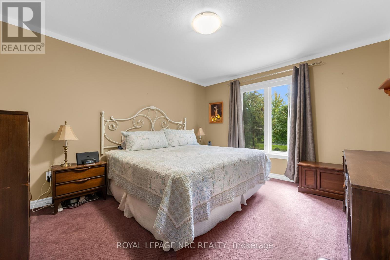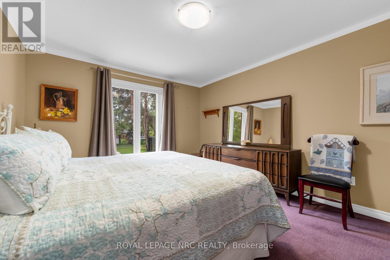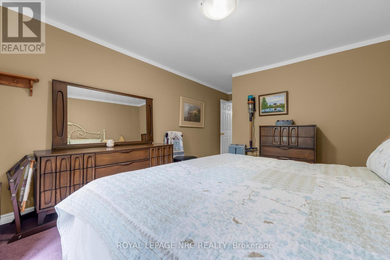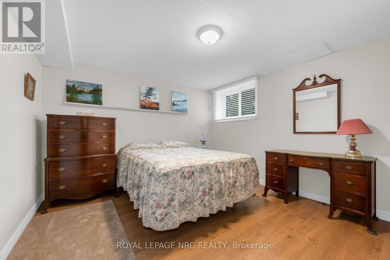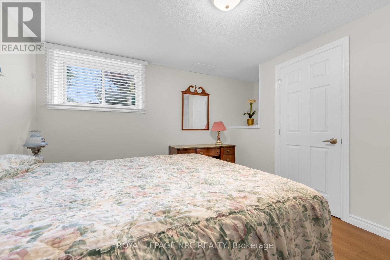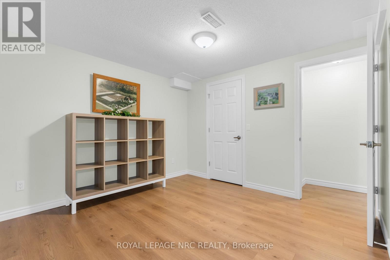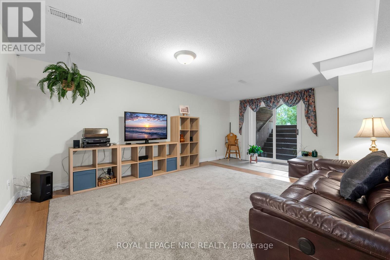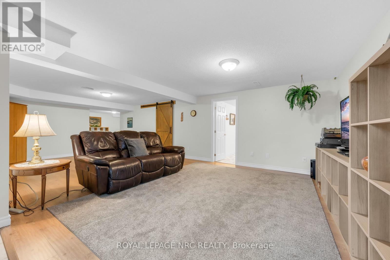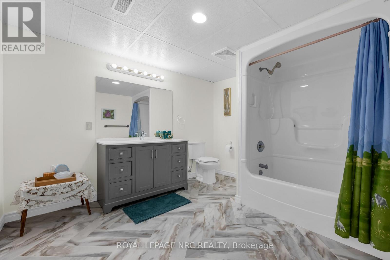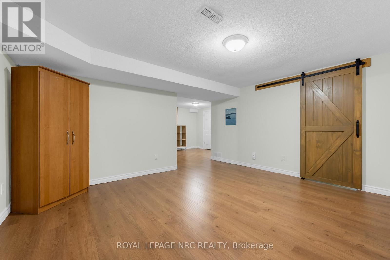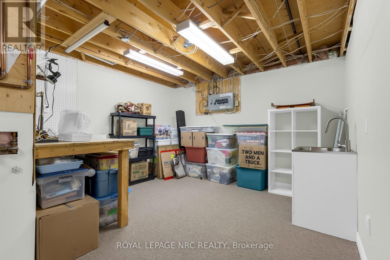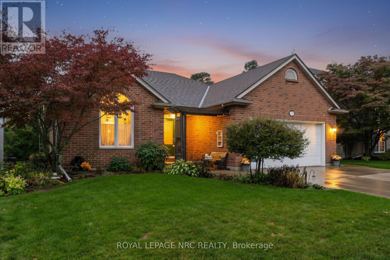49 Cedar Park Drive Welland, Ontario L3C 7C8
$799,900
The best of country and city living combined! Welcome to 49 Cedar Park Drive. This large 2+1, 2 bathroom bungalow backs on to lush greenspace and is set in a quiet family friendly neighbourhood. Step inside to find a large bright foyer, a stunning great room with a vaulted ceiling, hardwood floors & gas fireplace, a large kitchen with a breakfast bar, a spacious dining room, main floor laundry, and a 2 piece bathroom. The east wing of the home provides 2 large bedrooms (primary bedroom includes a large walk-in closet and great view of the backyard) and a full 4 piece bathroom complete with a jetted bathtub. The basement of the home has been finished to include a large office area, a 3rd bedroom, a massive rec/games room with walk-up access to the backyard, a full 4 piece bathroom, cold cellar and a large workshop area. The backyard offers a brand new composite deck with a retractable awning, gorgeous tall trees and raised garden beds for those of us that have a green thumb. Imagine relaxing here with your favourite beverage at the end of a productive day. Parking for 4 cars is available on site between the concrete driveway and attached 2 car garage. Easy access to Niagara Street shopping, Schools, the 406, Highway 20 and so much more! (id:60490)
Property Details
| MLS® Number | X12453731 |
| Property Type | Single Family |
| Community Name | 767 - N. Welland |
| EquipmentType | None |
| ParkingSpaceTotal | 2 |
| RentalEquipmentType | None |
| Structure | Deck |
Building
| BathroomTotal | 3 |
| BedroomsAboveGround | 2 |
| BedroomsBelowGround | 1 |
| BedroomsTotal | 3 |
| Amenities | Fireplace(s) |
| Appliances | Garage Door Opener Remote(s), Water Meter, Dishwasher, Dryer, Garage Door Opener, Stove, Washer, Refrigerator |
| ArchitecturalStyle | Bungalow |
| BasementDevelopment | Finished |
| BasementFeatures | Walk-up |
| BasementType | N/a (finished) |
| ConstructionStyleAttachment | Detached |
| CoolingType | Central Air Conditioning |
| ExteriorFinish | Brick |
| FireplacePresent | Yes |
| FireplaceTotal | 1 |
| FoundationType | Poured Concrete |
| HalfBathTotal | 1 |
| HeatingFuel | Natural Gas |
| HeatingType | Forced Air |
| StoriesTotal | 1 |
| SizeInterior | 1100 - 1500 Sqft |
| Type | House |
| UtilityWater | Municipal Water |
Parking
| Attached Garage | |
| Garage |
Land
| Acreage | No |
| Sewer | Sanitary Sewer |
| SizeDepth | 127 Ft ,10 In |
| SizeFrontage | 53 Ft ,7 In |
| SizeIrregular | 53.6 X 127.9 Ft |
| SizeTotalText | 53.6 X 127.9 Ft |
Rooms
| Level | Type | Length | Width | Dimensions |
|---|---|---|---|---|
| Basement | Recreational, Games Room | 8.3 m | 4.4 m | 8.3 m x 4.4 m |
| Basement | Bedroom 3 | 3.5 m | 3.7 m | 3.5 m x 3.7 m |
| Basement | Workshop | 3.7 m | 3.4 m | 3.7 m x 3.4 m |
| Main Level | Foyer | 2.34 m | 2.36 m | 2.34 m x 2.36 m |
| Main Level | Great Room | 6.44 m | 4.6 m | 6.44 m x 4.6 m |
| Main Level | Dining Room | 3.6 m | 3.9 m | 3.6 m x 3.9 m |
| Main Level | Kitchen | 3.8 m | 3.7 m | 3.8 m x 3.7 m |
| Main Level | Bedroom 2 | 3.5 m | 3.02 m | 3.5 m x 3.02 m |
| Main Level | Primary Bedroom | 4.14 m | 3.6 m | 4.14 m x 3.6 m |
https://www.realtor.ca/real-estate/28970623/49-cedar-park-drive-welland-n-welland-767-n-welland
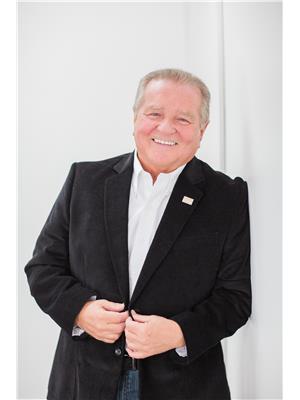
Salesperson
(905) 892-0222

1815 Merrittville Hwy, Unit 1
Fonthill, Ontario L2V 5P3
(905) 892-0222
www.nrcrealty.ca/

Salesperson
(905) 714-6654

1815 Merrittville Hwy, Unit 1
Fonthill, Ontario L2V 5P3
(905) 892-0222
www.nrcrealty.ca/
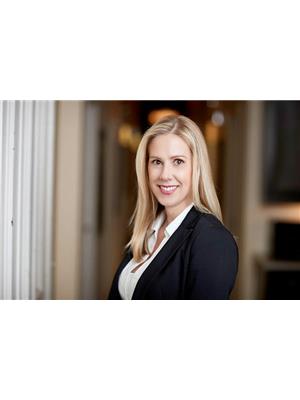
Salesperson
(905) 650-9452

33 Maywood Ave
St. Catharines, Ontario L2R 1C5
(905) 688-4561
www.nrcrealty.ca/

