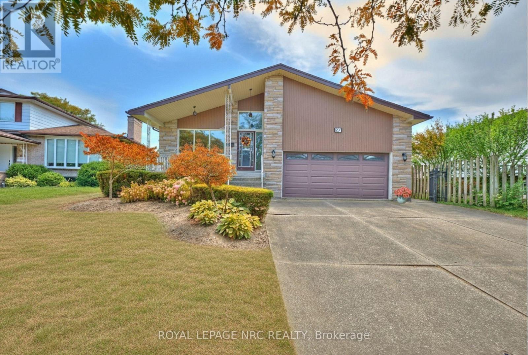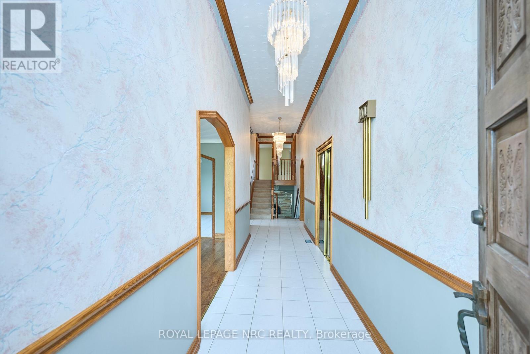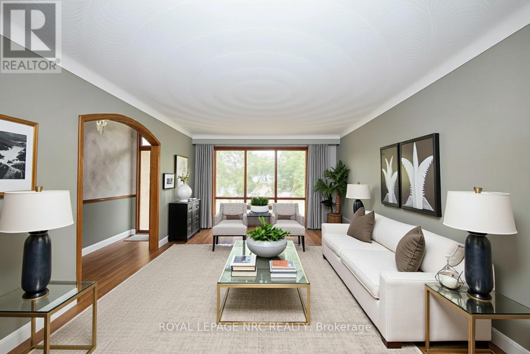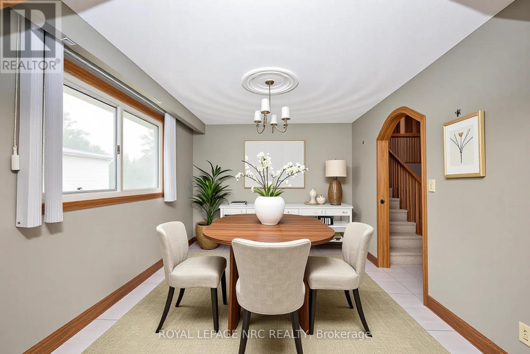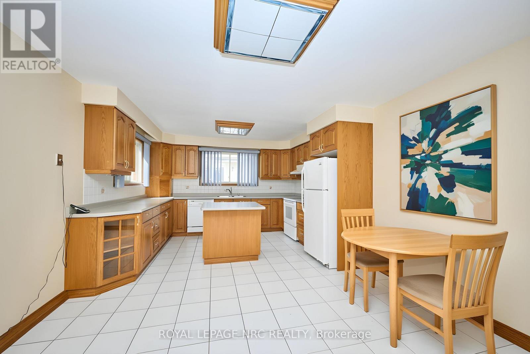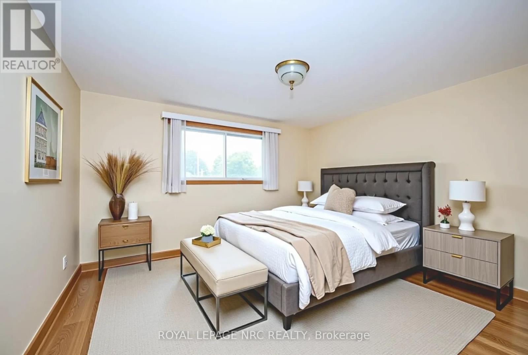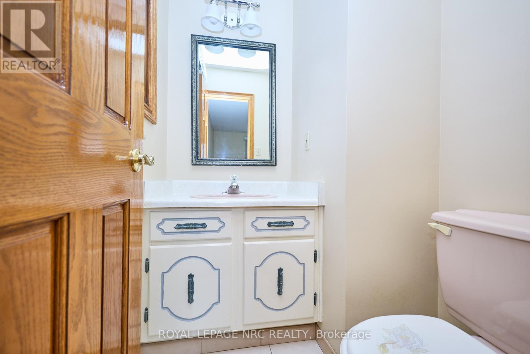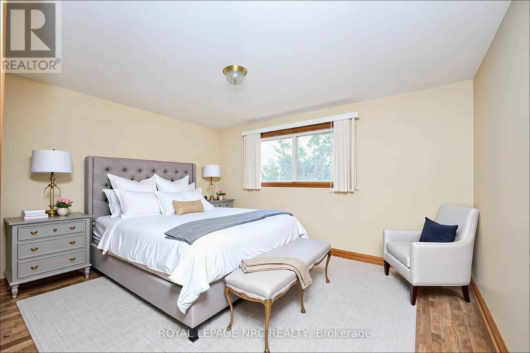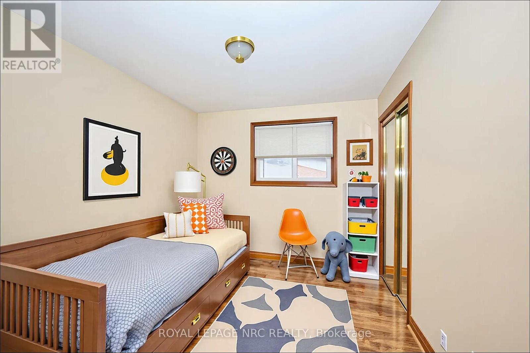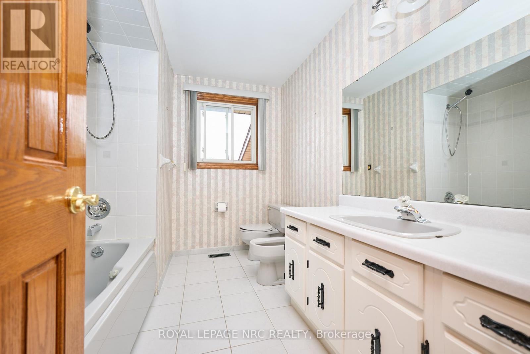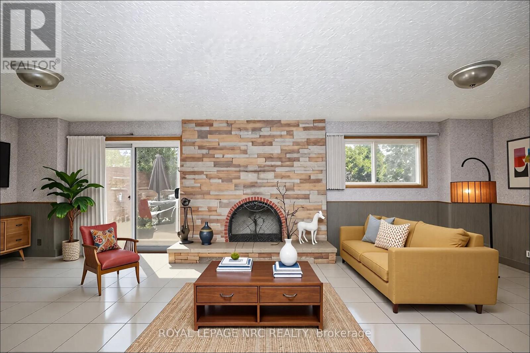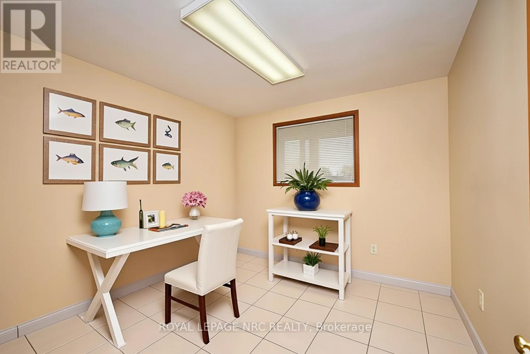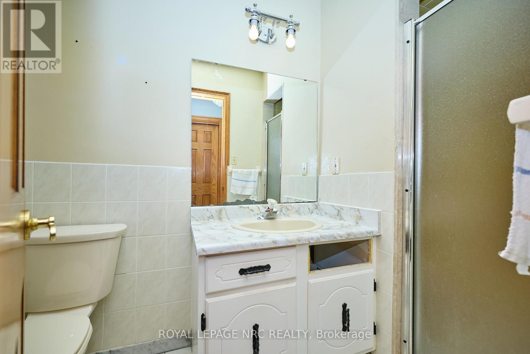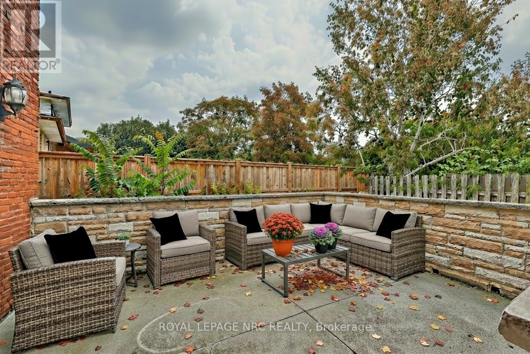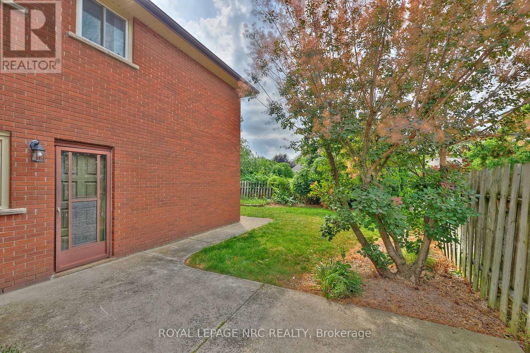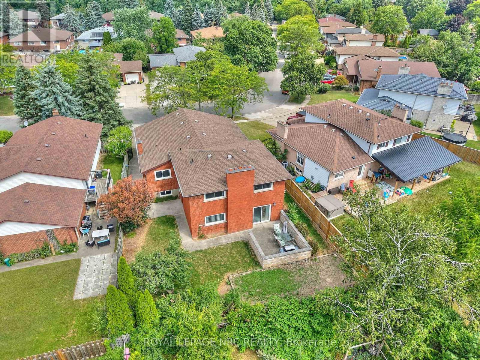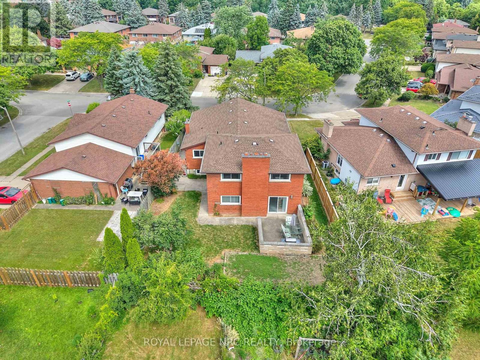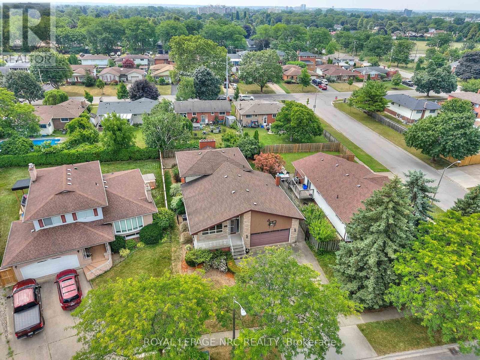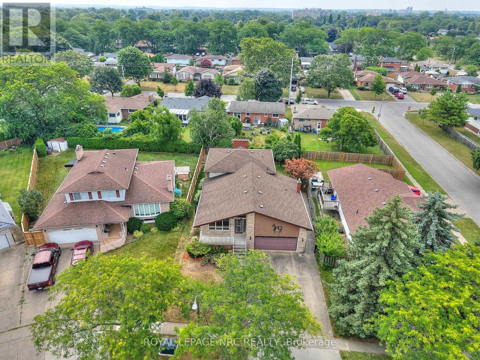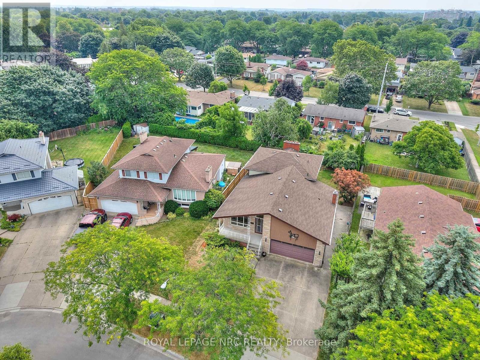27 Orlando Drive St. Catharines, Ontario L2N 6V5
$769,900
Timeless Mid-Century Beauty with Space for the Whole Family - and More! An impressive backsplit spanning over 2,500 sq ft of above ground living space, nestled in a remarkable North end location. Upon entering, you are immediately captivated by the soaring foyer ceiling, highlighted by 2 magnificent chandeliers and complemented by the rich oak trim that flows throughout the home. The bright, airy living room is designed for comfort and effortless flow, connecting to the formal dining room and continuing into the spacious eat-in kitchen - perfect for family meals and entertaining. Upstairs, you will discover gleaming hardwood floors throughout 3 spacious bedrooms, including a primary suite complete with a convenient ensuite powder room. The lower level, also above grade, expands your living space with a welcoming family room featuring a cozy wood-burning fireplace, walk-out and a spacious den that could easily serve as an additional bedroom and a 3pc bath. Need even more room? A massive recreation room below offers endless possibilities for relaxation or entertaining. Adding to its versatility, the property includes a separate entrance to the lower level - ideal for creating an in-law suite or a sought-after rental unit. With its warm, inviting atmosphere, generous layout, large yard, double garage/driveway and location in one of the areas most desirable family neighbourhoods, this gem of a home not only provides a welcoming retreat but also offers excellent potential for future customization and enhancements, allowing you to truly make it your own. (id:60490)
Property Details
| MLS® Number | X12452774 |
| Property Type | Single Family |
| Community Name | 443 - Lakeport |
| Features | Lighting, Level, Carpet Free, Sump Pump |
| ParkingSpaceTotal | 6 |
| Structure | Porch, Patio(s) |
Building
| BathroomTotal | 3 |
| BedroomsAboveGround | 3 |
| BedroomsBelowGround | 1 |
| BedroomsTotal | 4 |
| Age | 31 To 50 Years |
| Appliances | Garage Door Opener Remote(s), Central Vacuum |
| BasementFeatures | Separate Entrance |
| BasementType | Full |
| ConstructionStyleAttachment | Detached |
| ConstructionStyleSplitLevel | Backsplit |
| CoolingType | Central Air Conditioning |
| ExteriorFinish | Brick, Wood |
| FireplacePresent | Yes |
| FoundationType | Poured Concrete |
| HalfBathTotal | 1 |
| HeatingFuel | Natural Gas |
| HeatingType | Forced Air |
| SizeInterior | 2000 - 2500 Sqft |
| Type | House |
| UtilityWater | Municipal Water |
Parking
| Attached Garage | |
| Garage |
Land
| Acreage | No |
| FenceType | Fully Fenced |
| Sewer | Sanitary Sewer |
| SizeDepth | 116 Ft ,3 In |
| SizeFrontage | 51 Ft |
| SizeIrregular | 51 X 116.3 Ft |
| SizeTotalText | 51 X 116.3 Ft |
Utilities
| Cable | Installed |
| Electricity | Installed |
| Sewer | Installed |
https://www.realtor.ca/real-estate/28968425/27-orlando-drive-st-catharines-lakeport-443-lakeport

Salesperson
(289) 696-9540

33 Maywood Ave
St. Catharines, Ontario L2R 1C5
(905) 688-4561
www.nrcrealty.ca/

Salesperson
(905) 327-8461

33 Maywood Ave
St. Catharines, Ontario L2R 1C5
(905) 688-4561
www.nrcrealty.ca/

