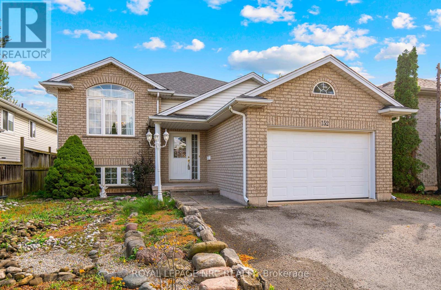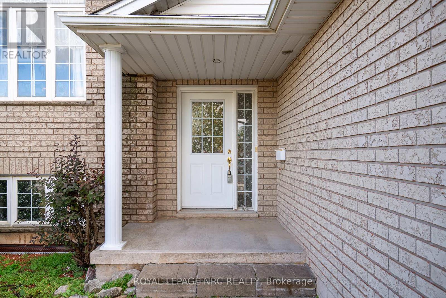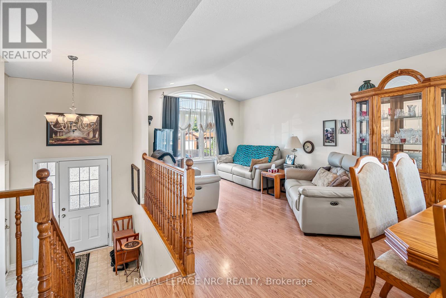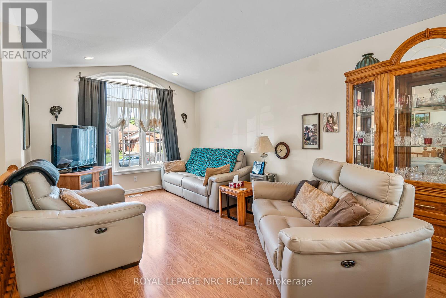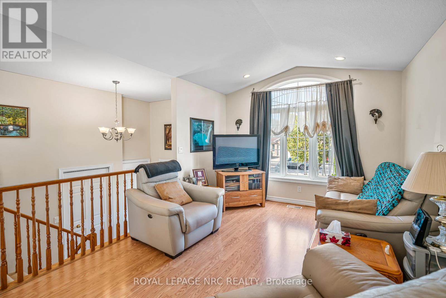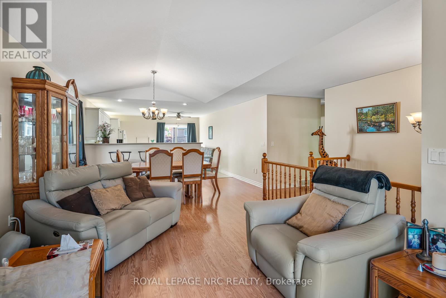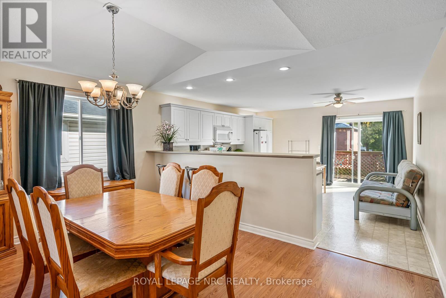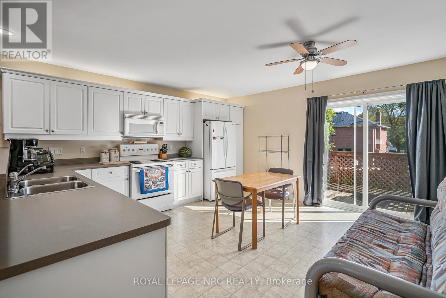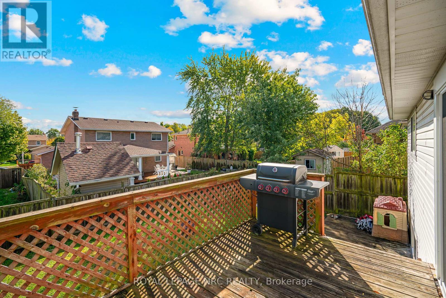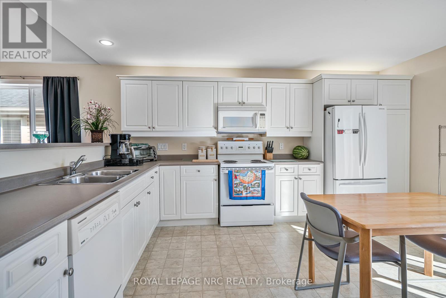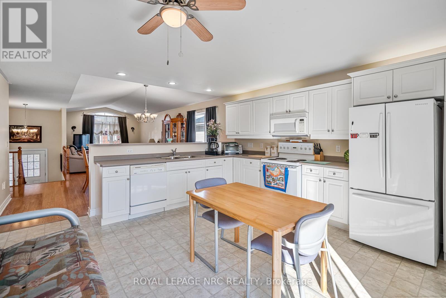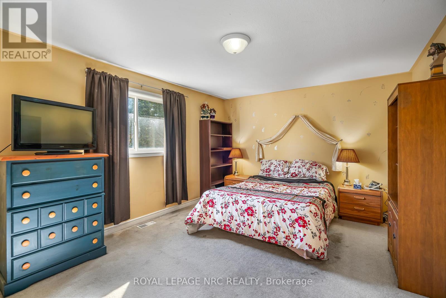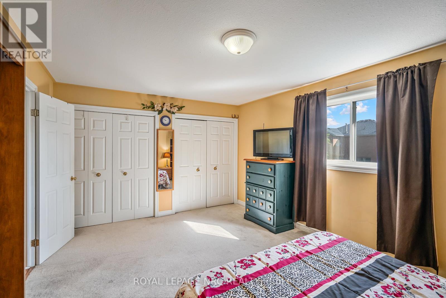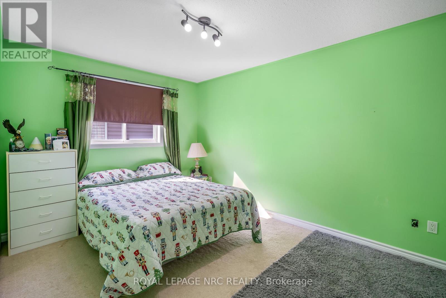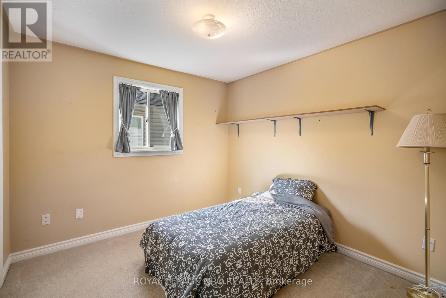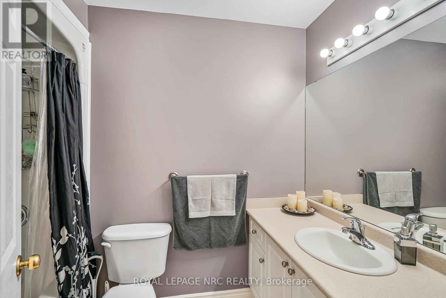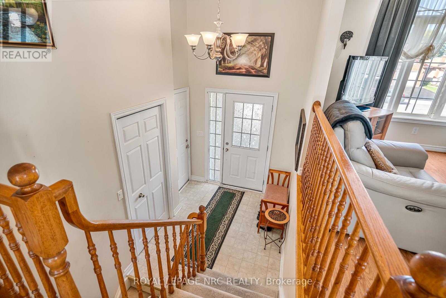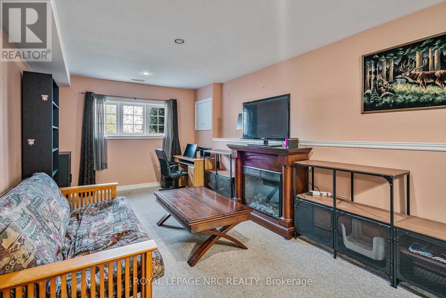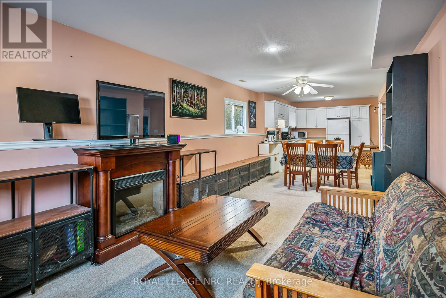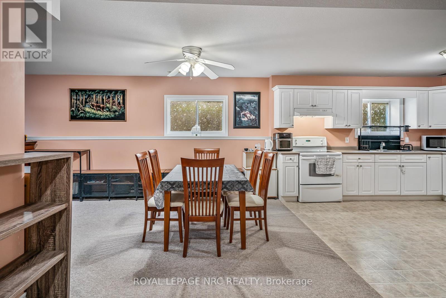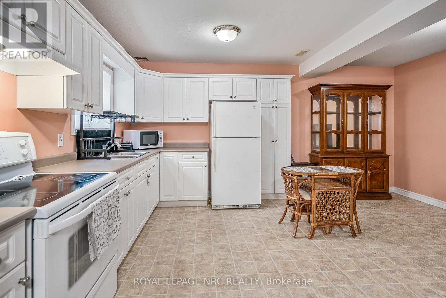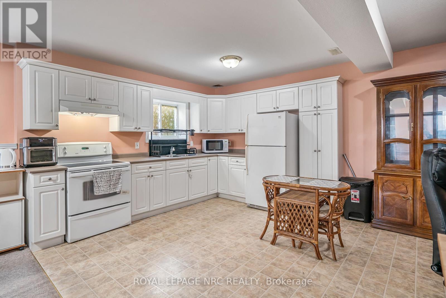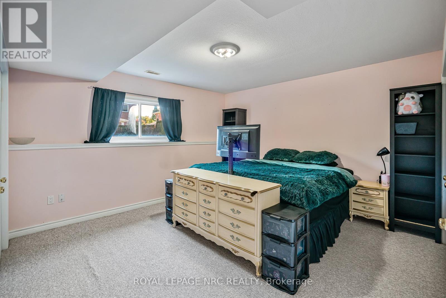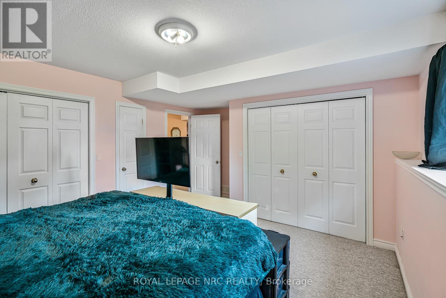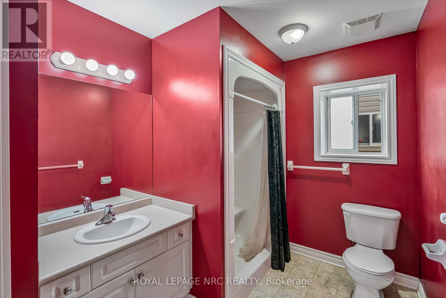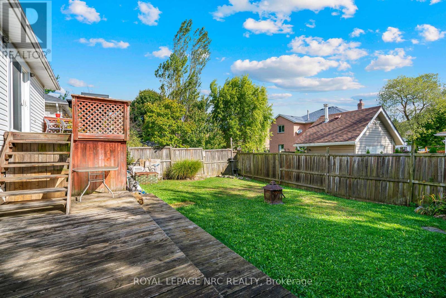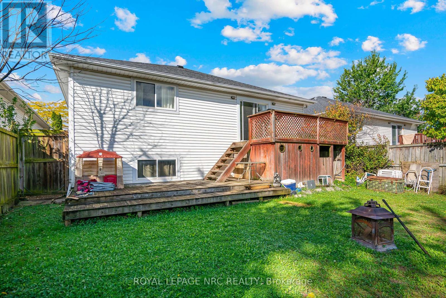4 Bedroom
2 Bathroom
1100 - 1500 sqft
Raised Bungalow
Central Air Conditioning
Forced Air
$659,900
PROFESSIONAL PHOTOS WILL POST OCTOBER 9 - This well proportioned raised bungalow is conveniently located within a 20 minute walk to Welland's Niagara College Campus where a major applied health expansion complex is under construction increase its capacity to train frontline healthcare workers. The main floor includes a vaulted great room which is open to the large eat-in kitchen with breakfast bar, kitchen access the large rear deck, 3 bedrooms (all with double closets) and the whirlpool equipped 4 piece bathroom. This home was custom finished to include an in-law suite on the lower level and there is potential to add a seperate entrance in the future. The fenced rear yard is ready for your future backyard plans. The garage features access from the entry foyer and the driveway accomodates both of your vehicles. Hi-efficient furnace 2016, new shingles 2019. (id:60490)
Property Details
|
MLS® Number
|
X12436002 |
|
Property Type
|
Single Family |
|
Community Name
|
767 - N. Welland |
|
AmenitiesNearBy
|
Park, Public Transit |
|
CommunityFeatures
|
Community Centre, School Bus |
|
EquipmentType
|
Water Heater, Furnace |
|
Features
|
Cul-de-sac, Level, Sump Pump, In-law Suite |
|
ParkingSpaceTotal
|
3 |
|
RentalEquipmentType
|
Water Heater, Furnace |
|
Structure
|
Deck |
Building
|
BathroomTotal
|
2 |
|
BedroomsAboveGround
|
3 |
|
BedroomsBelowGround
|
1 |
|
BedroomsTotal
|
4 |
|
Age
|
16 To 30 Years |
|
Appliances
|
Garage Door Opener Remote(s), Water Heater, Water Meter, Dishwasher, Dryer, Freezer, Microwave, Oven, Stove, Refrigerator |
|
ArchitecturalStyle
|
Raised Bungalow |
|
BasementDevelopment
|
Finished |
|
BasementType
|
Full (finished) |
|
ConstructionStyleAttachment
|
Detached |
|
CoolingType
|
Central Air Conditioning |
|
ExteriorFinish
|
Brick, Vinyl Siding |
|
FoundationType
|
Poured Concrete |
|
HeatingFuel
|
Natural Gas |
|
HeatingType
|
Forced Air |
|
StoriesTotal
|
1 |
|
SizeInterior
|
1100 - 1500 Sqft |
|
Type
|
House |
|
UtilityWater
|
Municipal Water |
Parking
Land
|
Acreage
|
No |
|
FenceType
|
Fenced Yard |
|
LandAmenities
|
Park, Public Transit |
|
Sewer
|
Sanitary Sewer |
|
SizeDepth
|
111 Ft ,7 In |
|
SizeFrontage
|
45 Ft |
|
SizeIrregular
|
45 X 111.6 Ft |
|
SizeTotalText
|
45 X 111.6 Ft|under 1/2 Acre |
|
ZoningDescription
|
Rl1 |
Rooms
| Level |
Type |
Length |
Width |
Dimensions |
|
Lower Level |
Family Room |
8.3 m |
3.4 m |
8.3 m x 3.4 m |
|
Lower Level |
Kitchen |
5 m |
4 m |
5 m x 4 m |
|
Lower Level |
Bedroom 4 |
4.87 m |
3.85 m |
4.87 m x 3.85 m |
|
Main Level |
Living Room |
4.4 m |
3.4 m |
4.4 m x 3.4 m |
|
Main Level |
Kitchen |
4.77 m |
4.48 m |
4.77 m x 4.48 m |
|
Main Level |
Dining Room |
4.48 m |
2.5 m |
4.48 m x 2.5 m |
|
Main Level |
Foyer |
2.3 m |
2.2 m |
2.3 m x 2.2 m |
|
Main Level |
Primary Bedroom |
5 m |
3.64 m |
5 m x 3.64 m |
|
Main Level |
Bedroom 2 |
4.14 m |
3 m |
4.14 m x 3 m |
|
Main Level |
Bedroom 3 |
3 m |
3 m |
3 m x 3 m |
Utilities
|
Cable
|
Available |
|
Electricity
|
Installed |
|
Sewer
|
Installed |
https://www.realtor.ca/real-estate/28932488/152-larchwood-circle-welland-n-welland-767-n-welland
ROYAL LEPAGE NRC REALTY
33 Maywood Ave
St. Catharines,
Ontario
L2R 1C5
(905) 688-4561
www.nrcrealty.ca/



