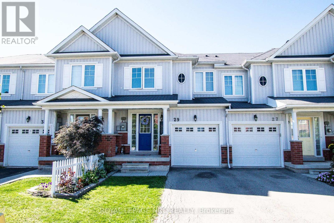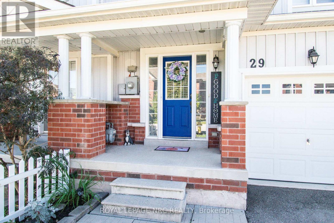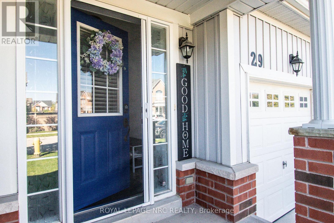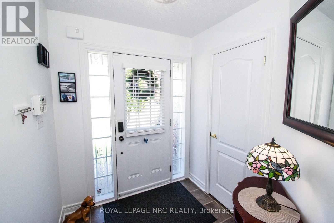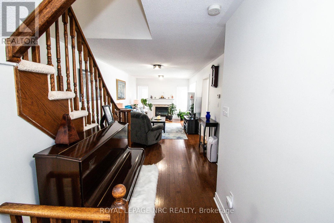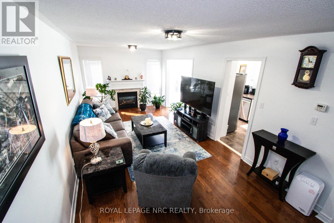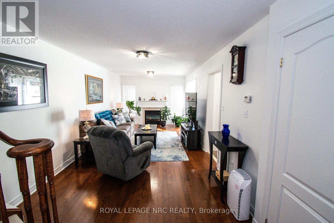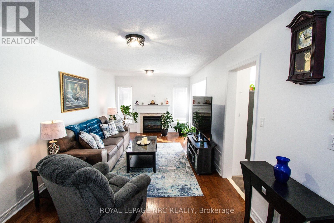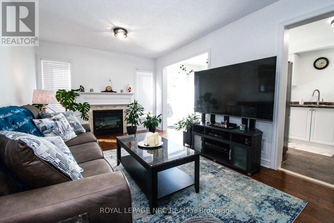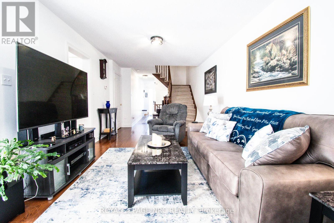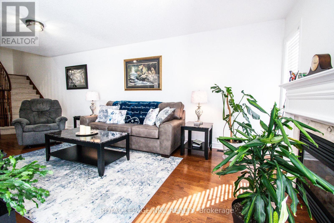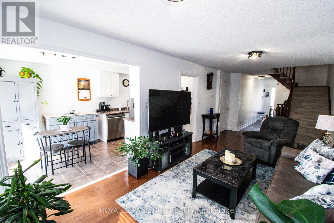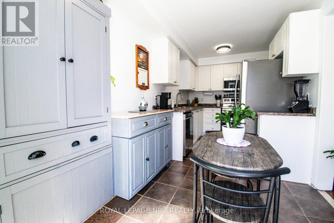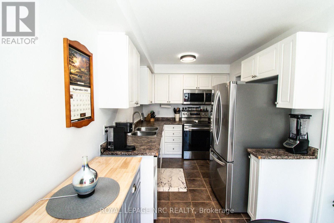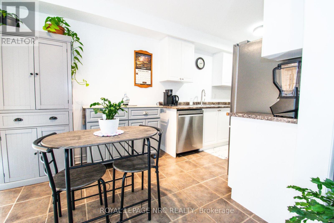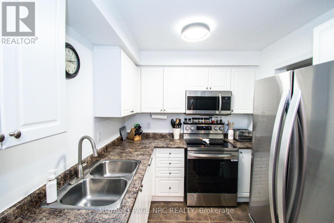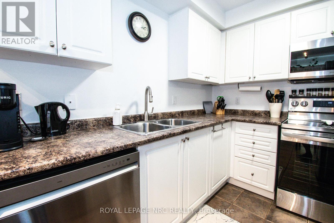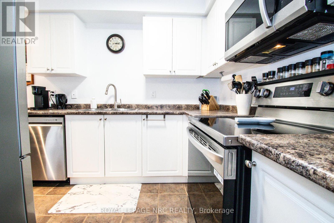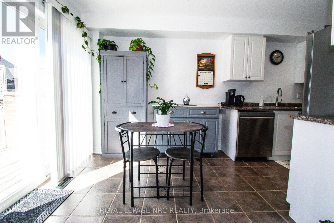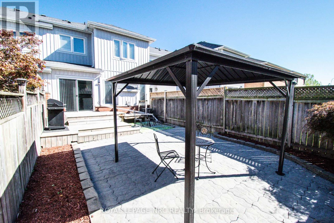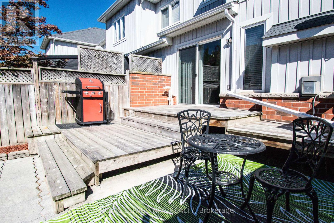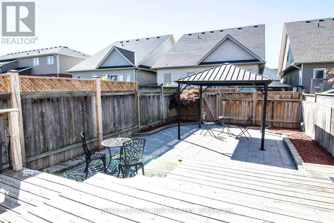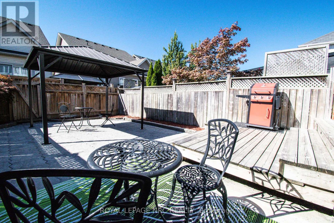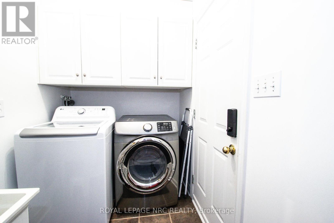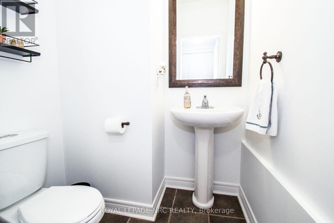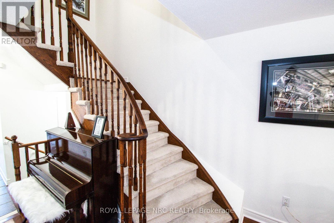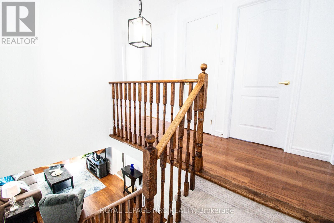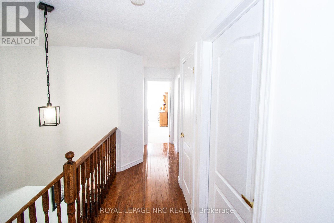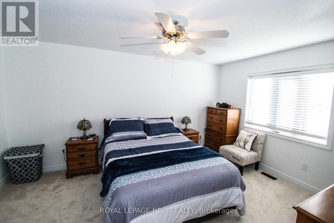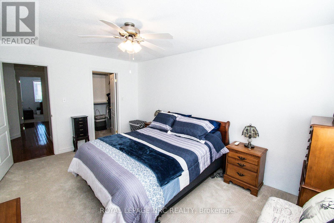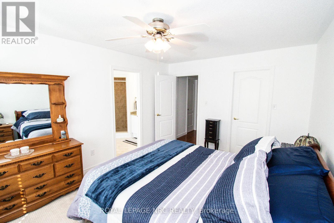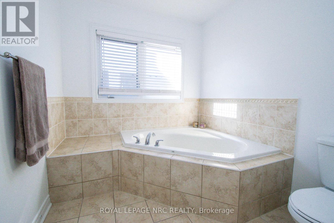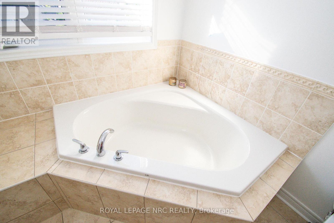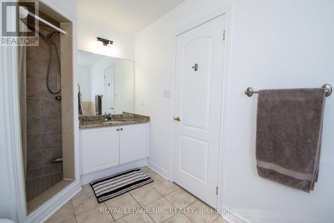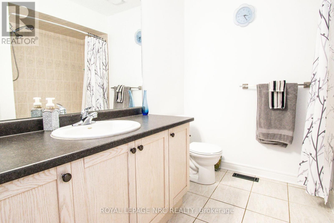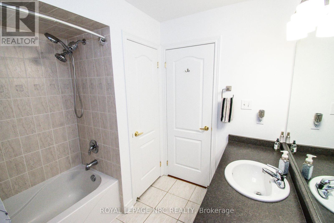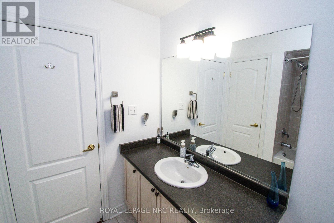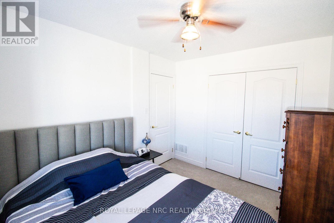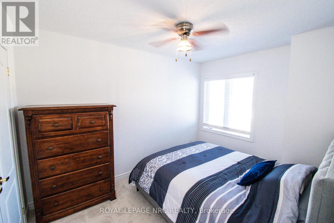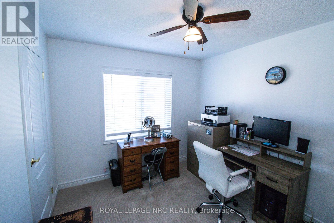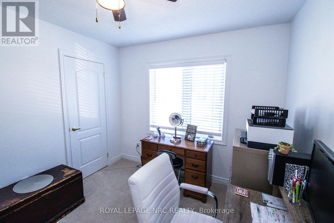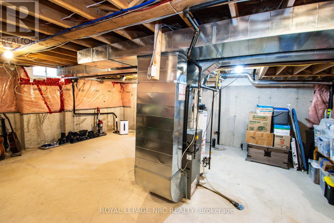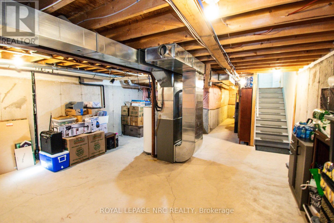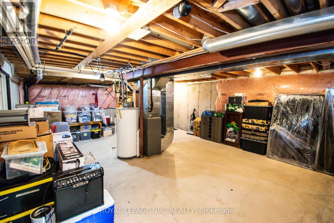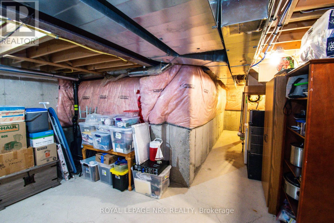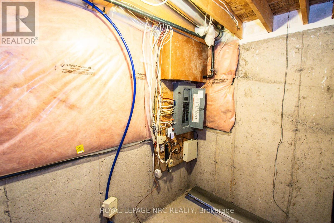29 Colonel Lyall Street St. Catharines, Ontario L2P 0B3
$548,000
Beautiful 2-Storey Freehold Townhome in a Family-Friendly Neighbourhood! This clean and bright 3-bedroom, 2.5-bath home is tastefully decorated and move-in ready. The spacious primary suite offers a walk-in closet and private 4 pc ensuite. The inviting living room features hardwood floors and a cozy gas fireplace, while the main floor includes convenient laundry room (washer 2024) and 2 pc bath. The 2024 stainless steel LG fridge, stove, and dishwasher are included, along with the microwave/exhaust fan and washer & dryer. Exterior features include a paved single driveway with parking for 2 cars and a single attached garage with interior access. Step outside to a private, low-maintenance backyard complete with a gazebo, perennial gardens, fencing, and no grass to cut! The basement is unfinished with a rough-in for an additional bathroom, ready for your personal touch. Great location! Just a short walk to the Welland Canal walking trail where you can watch the ships pass by. Nearby attractions include a local park, canal lookout, St. Catharines Museum & Welland Canals Centre, plus shopping at the Pen Centre and the Niagara Outlet Mall. (id:60490)
Property Details
| MLS® Number | X12446332 |
| Property Type | Single Family |
| Community Name | 455 - Secord Woods |
| AmenitiesNearBy | Park |
| EquipmentType | None |
| ParkingSpaceTotal | 3 |
| RentalEquipmentType | None |
Building
| BathroomTotal | 3 |
| BedroomsAboveGround | 3 |
| BedroomsTotal | 3 |
| Amenities | Fireplace(s) |
| Appliances | Garage Door Opener Remote(s), Water Meter, Dishwasher, Dryer, Microwave, Stove, Washer, Refrigerator |
| BasementDevelopment | Unfinished |
| BasementType | Full (unfinished) |
| ConstructionStyleAttachment | Attached |
| CoolingType | Central Air Conditioning |
| ExteriorFinish | Vinyl Siding, Brick Veneer |
| FireplacePresent | Yes |
| FireplaceTotal | 1 |
| FoundationType | Poured Concrete |
| HalfBathTotal | 1 |
| HeatingFuel | Natural Gas |
| HeatingType | Forced Air |
| StoriesTotal | 2 |
| SizeInterior | 1100 - 1500 Sqft |
| Type | Row / Townhouse |
| UtilityWater | Municipal Water |
Parking
| Attached Garage | |
| Garage |
Land
| Acreage | No |
| FenceType | Fenced Yard |
| LandAmenities | Park |
| Sewer | Sanitary Sewer |
| SizeFrontage | 19 Ft ,8 In |
| SizeIrregular | 19.7 Ft |
| SizeTotalText | 19.7 Ft |
| ZoningDescription | R3 |
Rooms
| Level | Type | Length | Width | Dimensions |
|---|---|---|---|---|
| Second Level | Primary Bedroom | 4.59 m | 3.35 m | 4.59 m x 3.35 m |
| Second Level | Bathroom | 2.15 m | 3.38 m | 2.15 m x 3.38 m |
| Second Level | Bedroom 2 | 3.05 m | 2.76 m | 3.05 m x 2.76 m |
| Second Level | Bedroom 3 | 3.37 m | 2.45 m | 3.37 m x 2.45 m |
| Second Level | Bathroom | 2.17 m | 2.17 m | 2.17 m x 2.17 m |
| Main Level | Living Room | 5.81 m | 3.07 m | 5.81 m x 3.07 m |
| Main Level | Kitchen | 5.21 m | 2.16 m | 5.21 m x 2.16 m |
| Main Level | Bathroom | 1.24 m | 1.54 m | 1.24 m x 1.54 m |
| Main Level | Laundry Room | 2.45 m | 1.54 m | 2.45 m x 1.54 m |

Salesperson
(905) 401-2789

33 Maywood Ave
St. Catharines, Ontario L2R 1C5
(905) 688-4561
www.nrcrealty.ca/

