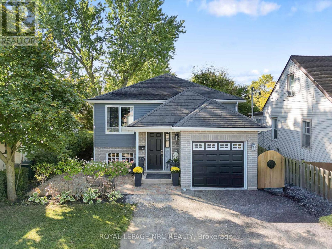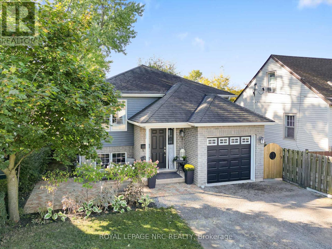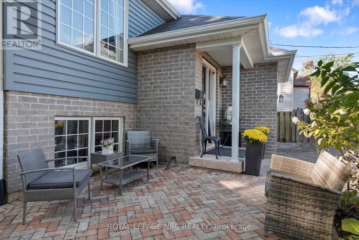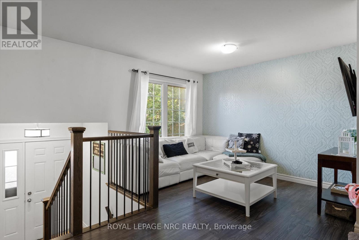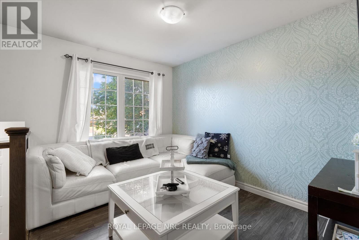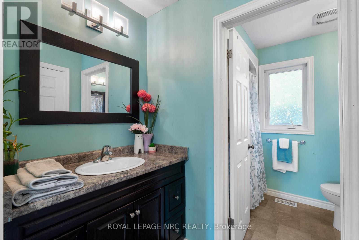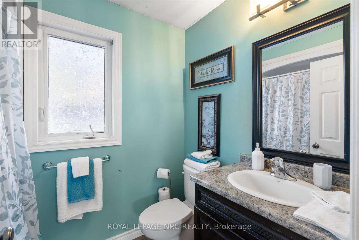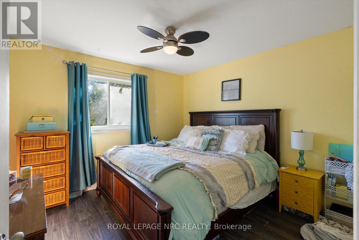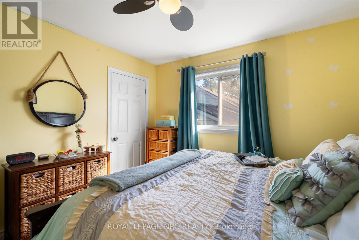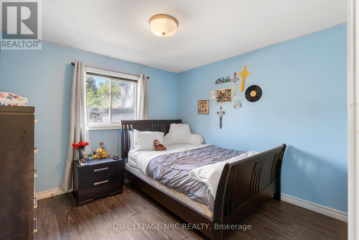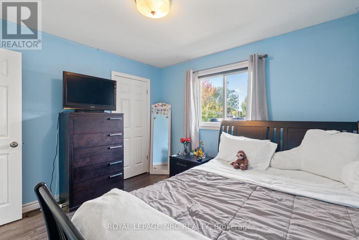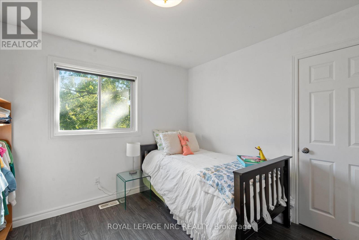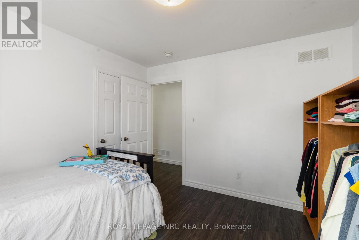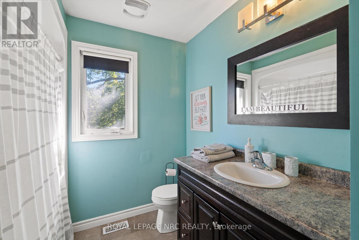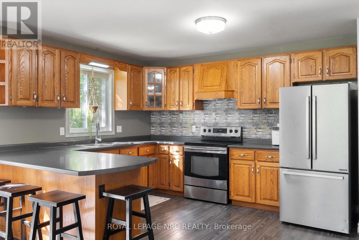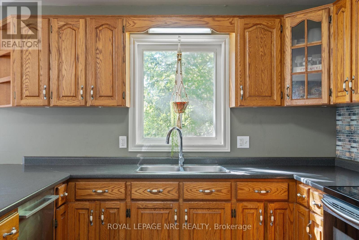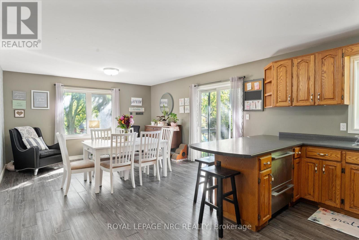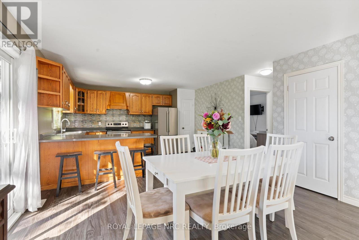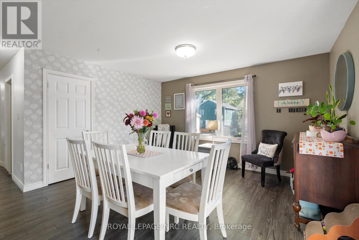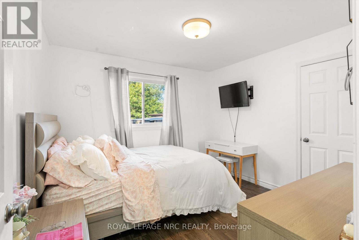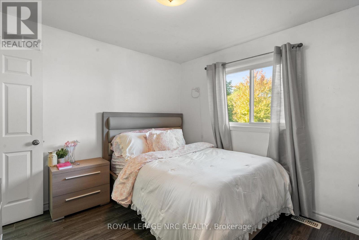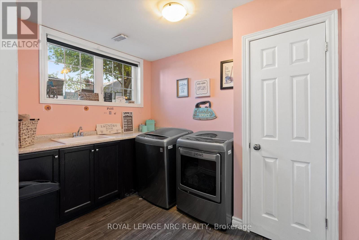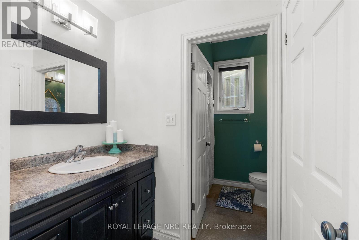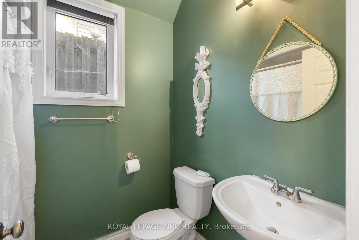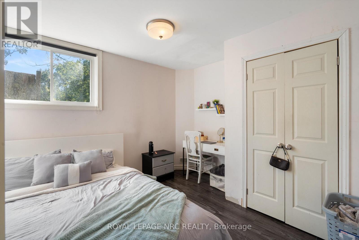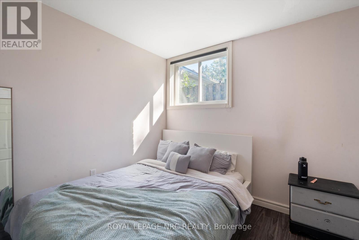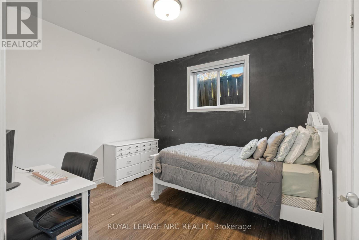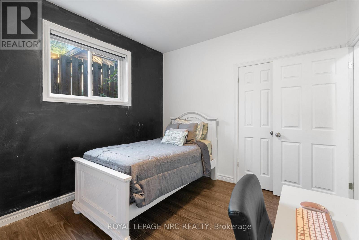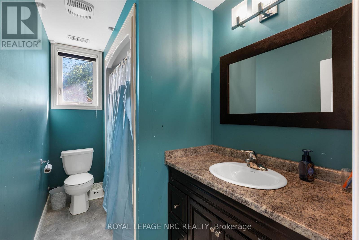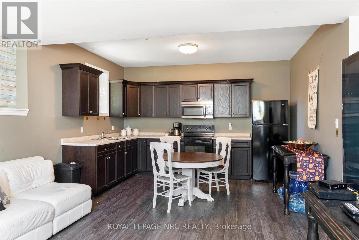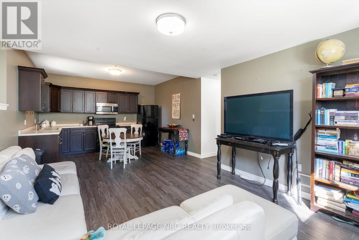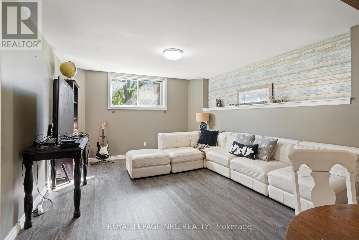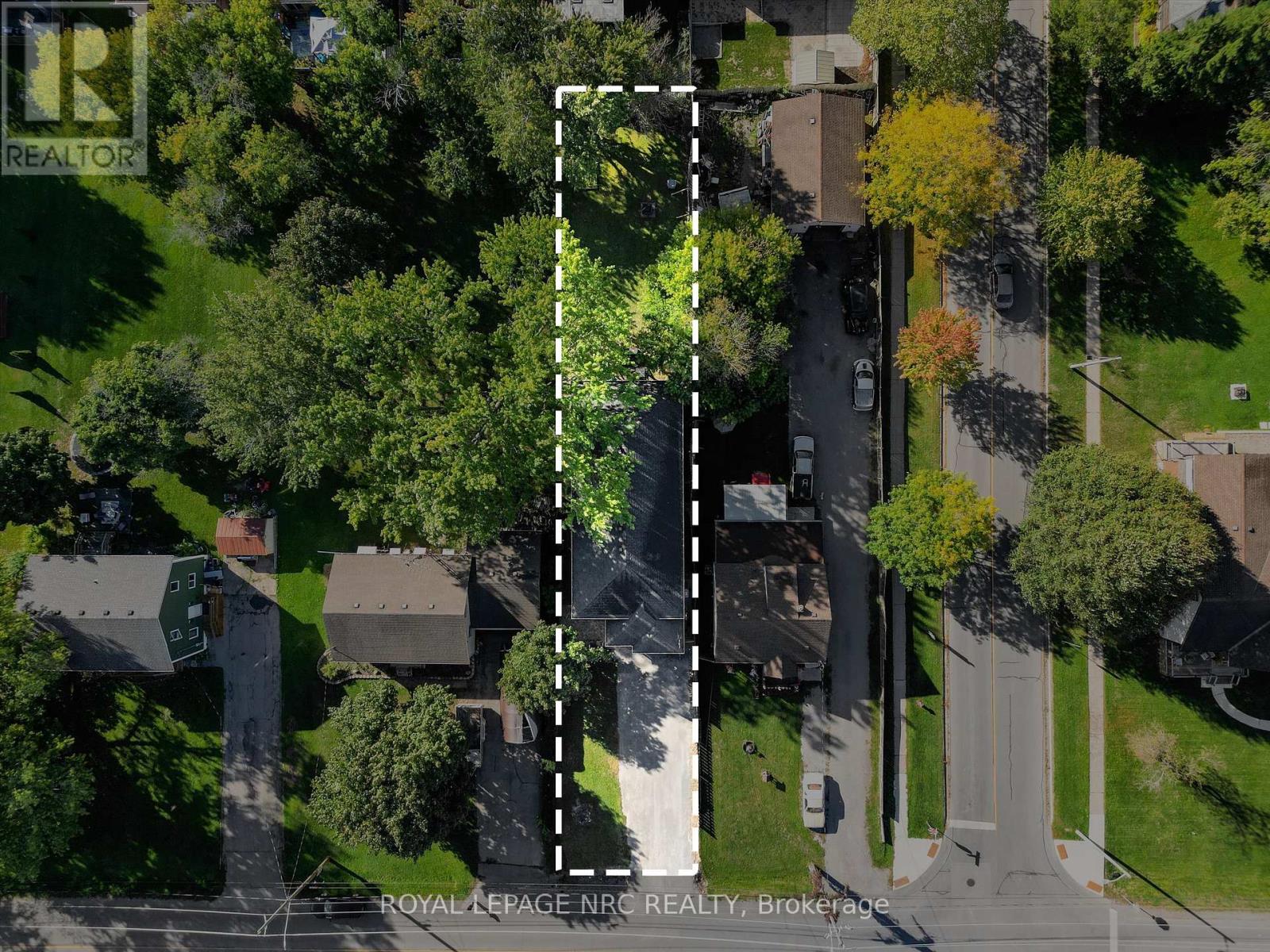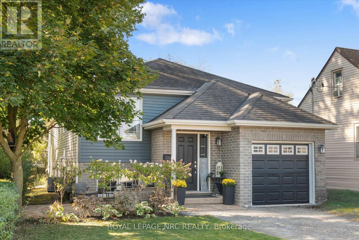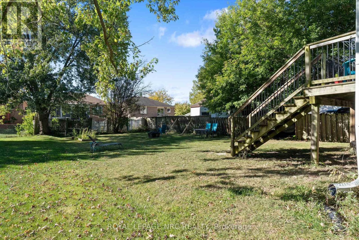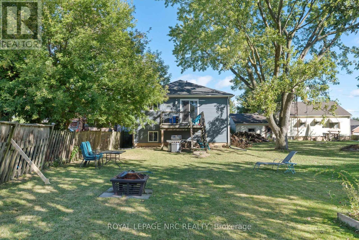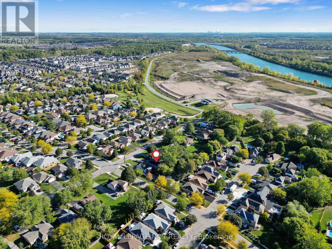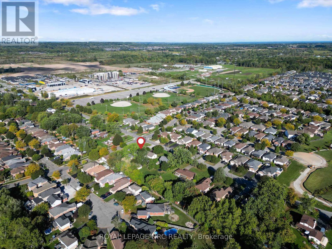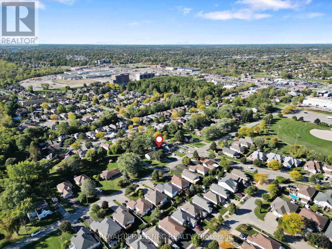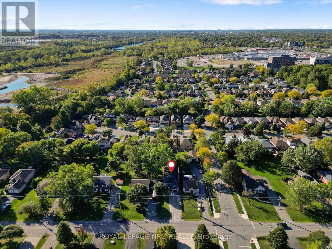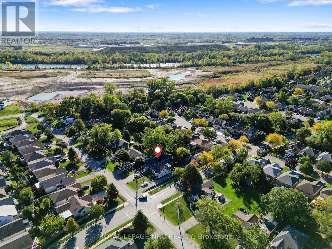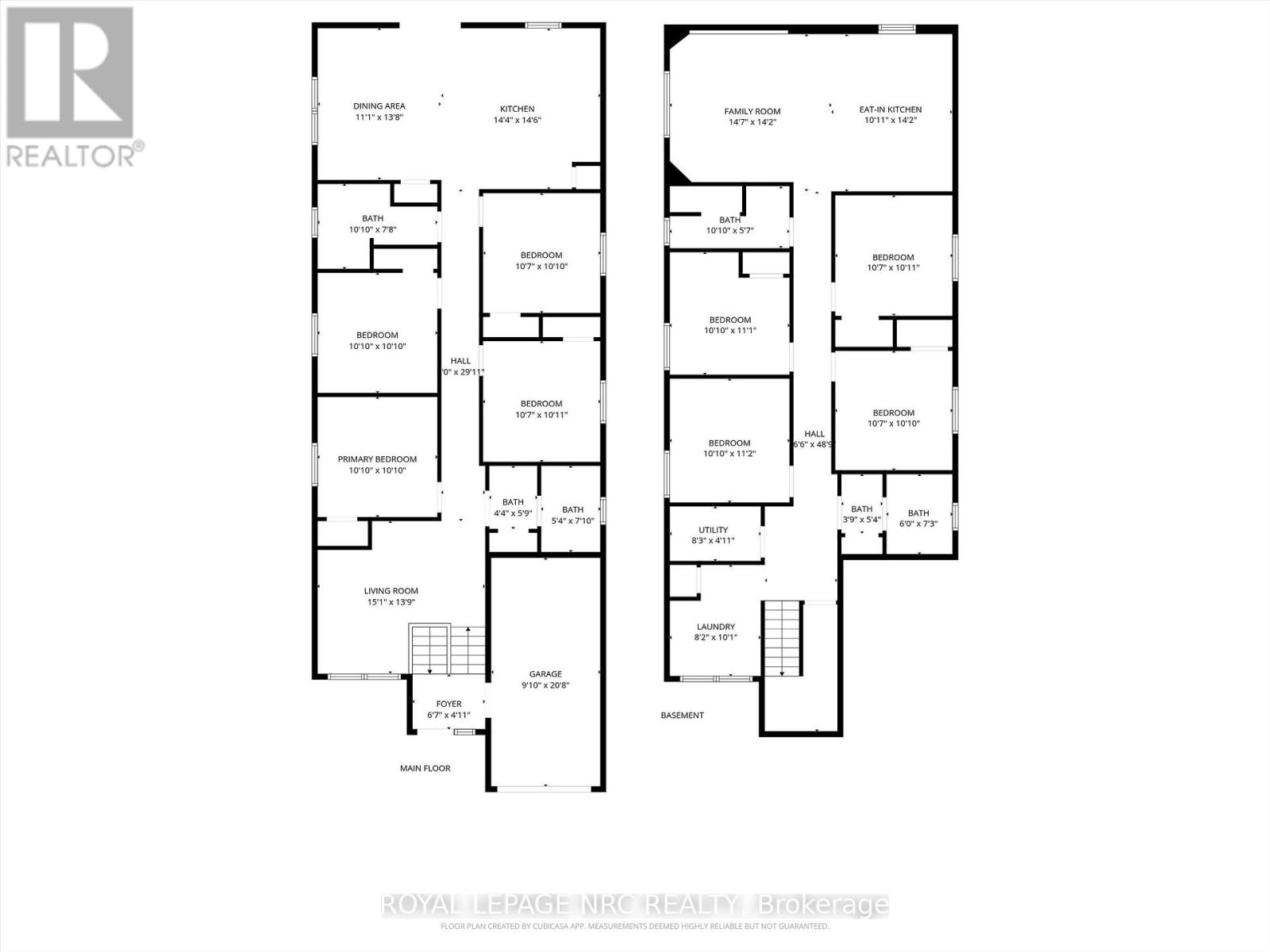39 Quaker Road Welland, Ontario L3C 3G3
$639,900
Bright, modern, and versatile this 11-year-old raised bungalow in Welland offers it all! The main floor features a generous living/dining area, kitchen, and two full bathrooms. The fully finished lower level, with large windows and plenty of natural light, mirrors the upstairs with another living/dining space, kitchen area, full bath, and laundry. Ideal as a spacious single-family home, multi-generational living, or future rental setup. With a single attached garage, quiet setting near all amenities, and quick highway access, this home offers comfort and options for todays changing needs. (id:60490)
Property Details
| MLS® Number | X12445782 |
| Property Type | Single Family |
| Community Name | 767 - N. Welland |
| AmenitiesNearBy | Public Transit, Schools |
| CommunityFeatures | Community Centre |
| EquipmentType | Water Heater |
| Features | Flat Site, Sump Pump |
| ParkingSpaceTotal | 5 |
| RentalEquipmentType | Water Heater |
| Structure | Patio(s) |
Building
| BathroomTotal | 4 |
| BedroomsAboveGround | 4 |
| BedroomsBelowGround | 4 |
| BedroomsTotal | 8 |
| Age | 6 To 15 Years |
| Appliances | Water Meter, Dishwasher, Microwave, Stove, Washer, Window Coverings, Refrigerator |
| ArchitecturalStyle | Raised Bungalow |
| BasementDevelopment | Finished |
| BasementType | N/a (finished) |
| ConstructionStyleAttachment | Detached |
| CoolingType | Central Air Conditioning, Air Exchanger |
| ExteriorFinish | Brick, Vinyl Siding |
| FireProtection | Smoke Detectors |
| FoundationType | Poured Concrete |
| HeatingFuel | Natural Gas |
| HeatingType | Forced Air |
| StoriesTotal | 1 |
| SizeInterior | 1500 - 2000 Sqft |
| Type | House |
| UtilityWater | Municipal Water |
Parking
| Attached Garage | |
| Garage |
Land
| Acreage | No |
| FenceType | Fenced Yard |
| LandAmenities | Public Transit, Schools |
| Sewer | Sanitary Sewer |
| SizeDepth | 200 Ft |
| SizeFrontage | 36 Ft ,9 In |
| SizeIrregular | 36.8 X 200 Ft |
| SizeTotalText | 36.8 X 200 Ft |
Rooms
| Level | Type | Length | Width | Dimensions |
|---|---|---|---|---|
| Lower Level | Family Room | 4.45 m | 4.32 m | 4.45 m x 4.32 m |
| Lower Level | Kitchen | 3.32 m | 4.33 m | 3.32 m x 4.33 m |
| Lower Level | Primary Bedroom | 3.3 m | 3.42 m | 3.3 m x 3.42 m |
| Lower Level | Bedroom 2 | 3.3 m | 3.38 m | 3.3 m x 3.38 m |
| Lower Level | Bedroom 3 | 3.22 m | 3.32 m | 3.22 m x 3.32 m |
| Lower Level | Bedroom 4 | 3.22 m | 3.29 m | 3.22 m x 3.29 m |
| Lower Level | Bathroom | 3.29 m | 1.7 m | 3.29 m x 1.7 m |
| Lower Level | Bathroom | 2.96 m | 2.21 m | 2.96 m x 2.21 m |
| Lower Level | Utility Room | 2.51 m | 1.51 m | 2.51 m x 1.51 m |
| Lower Level | Laundry Room | 2.5 m | 3.06 m | 2.5 m x 3.06 m |
| Main Level | Living Room | 4.61 m | 4.2 m | 4.61 m x 4.2 m |
| Main Level | Dining Room | 3.38 m | 4.18 m | 3.38 m x 4.18 m |
| Main Level | Kitchen | 4.38 m | 4.43 m | 4.38 m x 4.43 m |
| Main Level | Primary Bedroom | 3.3 m | 3.31 m | 3.3 m x 3.31 m |
| Main Level | Bedroom 2 | 3.3 m | 3.31 m | 3.3 m x 3.31 m |
| Main Level | Bedroom 3 | 3.22 m | 3.3 m | 3.22 m x 3.3 m |
| Main Level | Bedroom 4 | 3.23 m | 3.33 m | 3.23 m x 3.33 m |
| Main Level | Bathroom | 3.3 m | 2.34 m | 3.3 m x 2.34 m |
| Main Level | Bathroom | 2.96 m | 2.38 m | 2.96 m x 2.38 m |
| In Between | Foyer | 2 m | 1.51 m | 2 m x 1.51 m |
Utilities
| Cable | Available |
| Electricity | Installed |
| Sewer | Installed |
https://www.realtor.ca/real-estate/28953659/39-quaker-road-welland-n-welland-767-n-welland

Salesperson
(905) 736-4143

33 Maywood Ave
St. Catharines, Ontario L2R 1C5
(905) 688-4561
www.nrcrealty.ca/

Salesperson
(905) 650-1631

33 Maywood Ave
St. Catharines, Ontario L2R 1C5
(905) 688-4561
www.nrcrealty.ca/

