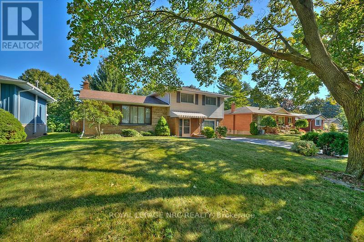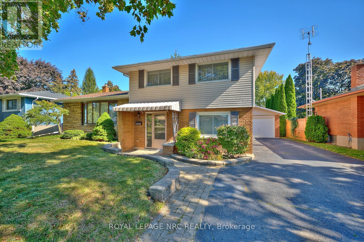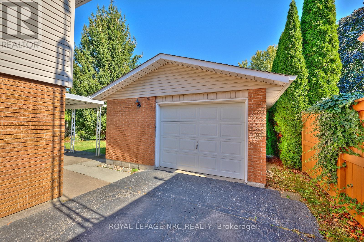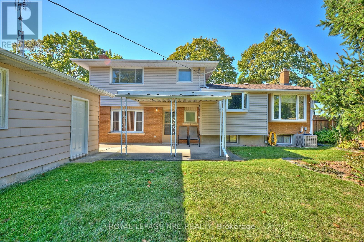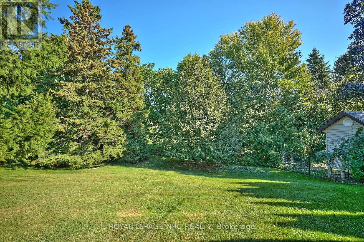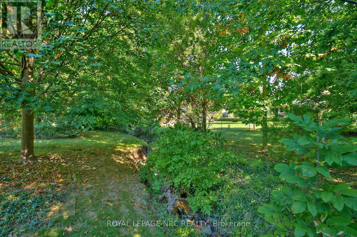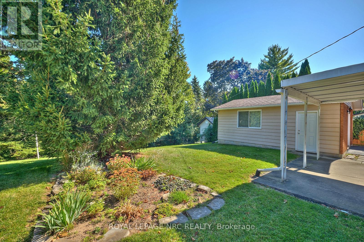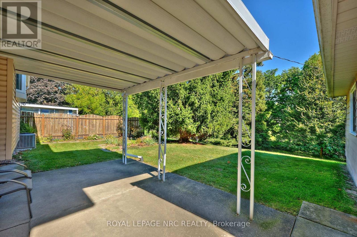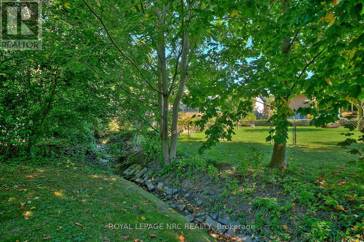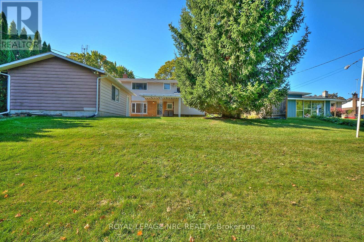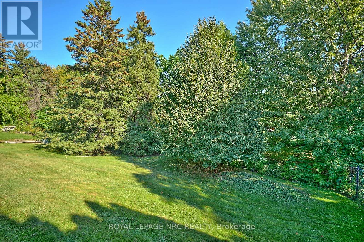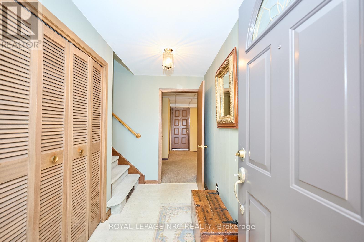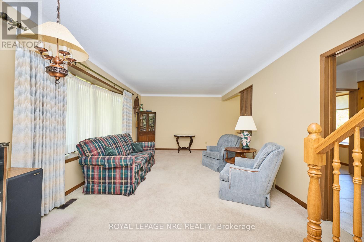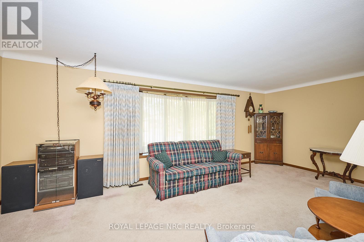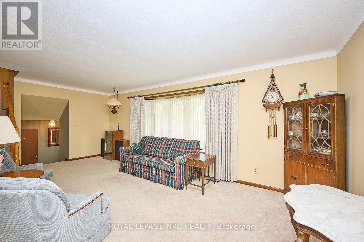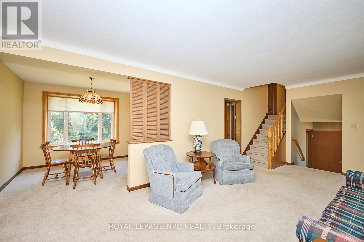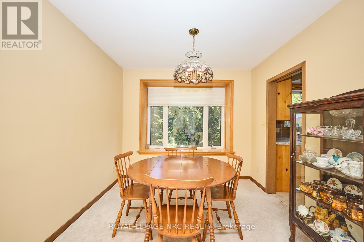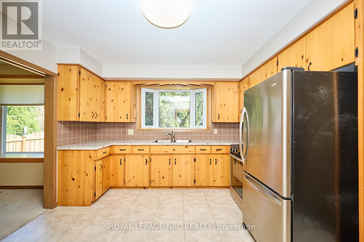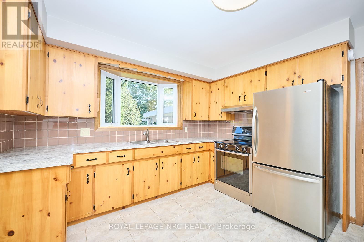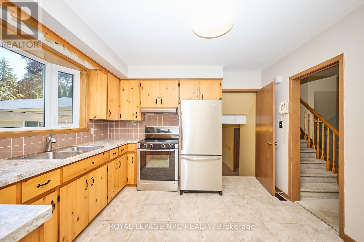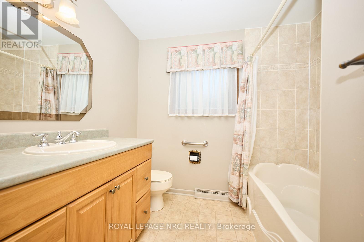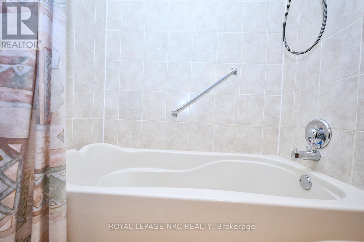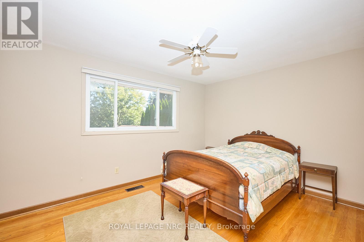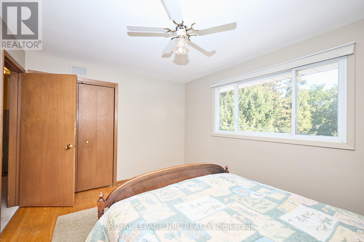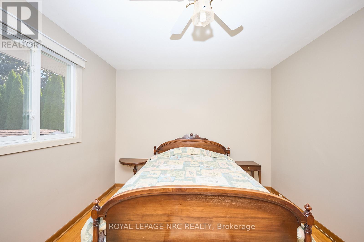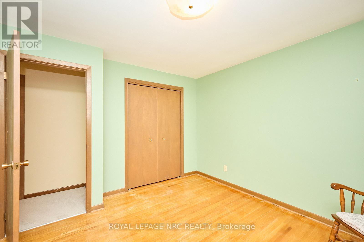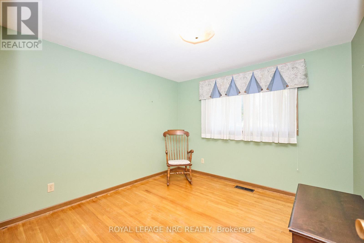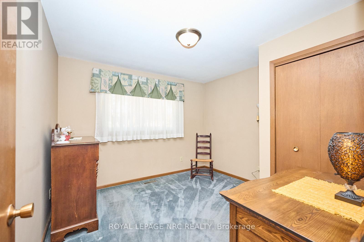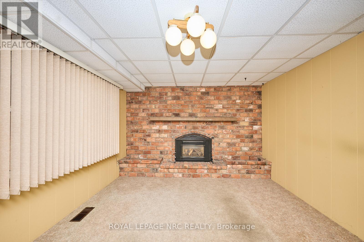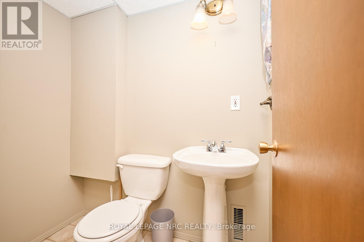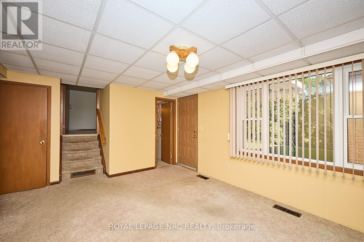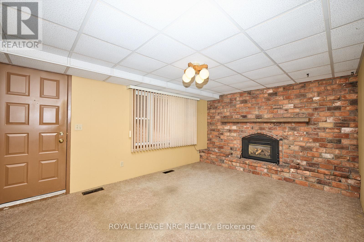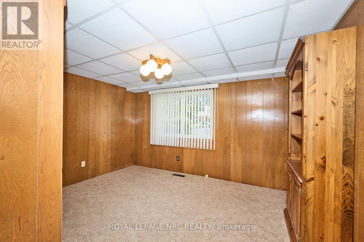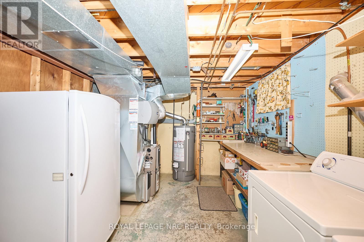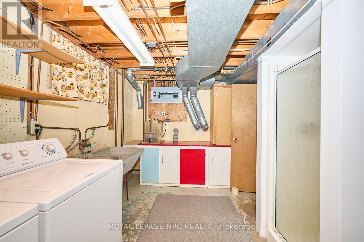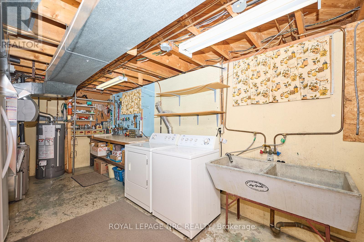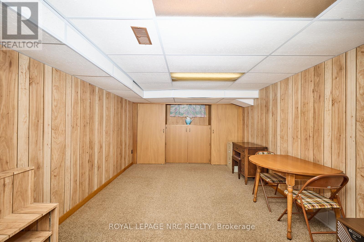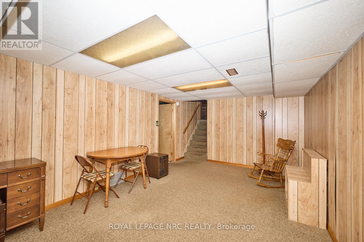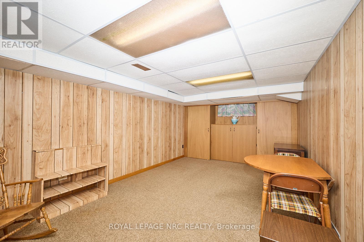8 La Salle Drive St. Catharines, Ontario L2M 2E4
4 Bedroom
3 Bathroom
1500 - 2000 sqft
Fireplace
Central Air Conditioning
Forced Air
$849,900
Same owners since 1972 in this well cared for 4 level side-split in desirable north-end location backing onto a creek. Enter into the large foyer to the main floor family room with gas f/p, main floor bedroom and 2pc bath. Large living room, separate dining room with bay window, eat-in kitchen, Upper floor Boasts 3 good size bedrooms with hardwood floors and 4 piece bath. The finished basement has a recroom and a shower in laundry room. Covered patio at rear of the property with a great view. Detached 18x23 garage with hydro. Large paved double drive. roof 2015, wiring 2019, furnace 2011. (id:60490)
Property Details
| MLS® Number | X12443703 |
| Property Type | Single Family |
| Community Name | 442 - Vine/Linwell |
| EquipmentType | None |
| Features | Irregular Lot Size |
| ParkingSpaceTotal | 6 |
| RentalEquipmentType | None |
| Structure | Patio(s) |
Building
| BathroomTotal | 3 |
| BedroomsAboveGround | 4 |
| BedroomsTotal | 4 |
| Age | 51 To 99 Years |
| Amenities | Fireplace(s) |
| Appliances | Garage Door Opener Remote(s), Water Heater, Water Meter, Dryer, Stove, Washer, Refrigerator |
| BasementDevelopment | Finished |
| BasementType | Full (finished) |
| ConstructionStyleAttachment | Detached |
| ConstructionStyleSplitLevel | Sidesplit |
| CoolingType | Central Air Conditioning |
| ExteriorFinish | Brick Facing, Vinyl Siding |
| FireplacePresent | Yes |
| FireplaceTotal | 1 |
| FlooringType | Hardwood |
| FoundationType | Poured Concrete |
| HalfBathTotal | 1 |
| HeatingFuel | Natural Gas |
| HeatingType | Forced Air |
| SizeInterior | 1500 - 2000 Sqft |
| Type | House |
| UtilityWater | Municipal Water |
Parking
| Detached Garage | |
| Garage |
Land
| Acreage | No |
| Sewer | Sanitary Sewer |
| SizeDepth | 148 Ft ,9 In |
| SizeFrontage | 65 Ft |
| SizeIrregular | 65 X 148.8 Ft |
| SizeTotalText | 65 X 148.8 Ft |
| ZoningDescription | R1 |
Rooms
| Level | Type | Length | Width | Dimensions |
|---|---|---|---|---|
| Second Level | Living Room | 6.4008 m | 3.5966 m | 6.4008 m x 3.5966 m |
| Second Level | Dining Room | 2.8956 m | 2.8651 m | 2.8956 m x 2.8651 m |
| Second Level | Kitchen | 3.4442 m | 3.4442 m | 3.4442 m x 3.4442 m |
| Third Level | Bedroom 2 | 4.0234 m | 2.7737 m | 4.0234 m x 2.7737 m |
| Third Level | Bedroom 3 | 3.1699 m | 3.1699 m | 3.1699 m x 3.1699 m |
| Third Level | Bedroom 4 | 3.5052 m | 3.1699 m | 3.5052 m x 3.1699 m |
| Basement | Recreational, Games Room | 6.035 m | 3.3528 m | 6.035 m x 3.3528 m |
| Main Level | Family Room | 4.9377 m | 3.505 m | 4.9377 m x 3.505 m |
| Main Level | Bedroom | 3.9624 m | 3.5356 m | 3.9624 m x 3.5356 m |

Debbie Eller
Salesperson
(905) 704-9060
Salesperson
(905) 704-9060

ROYAL LEPAGE NRC REALTY
33 Maywood Ave
St. Catharines, Ontario L2R 1C5
33 Maywood Ave
St. Catharines, Ontario L2R 1C5
(905) 688-4561
www.nrcrealty.ca/

