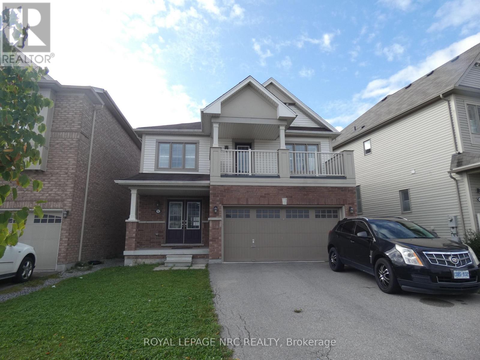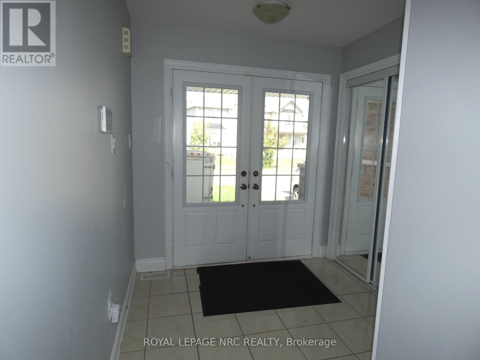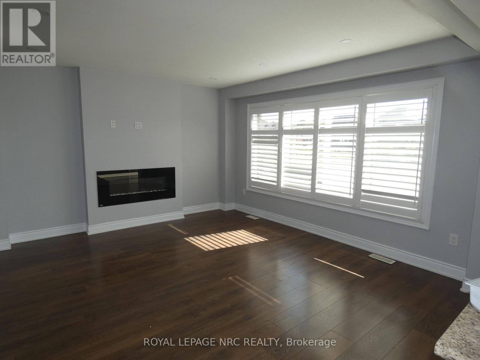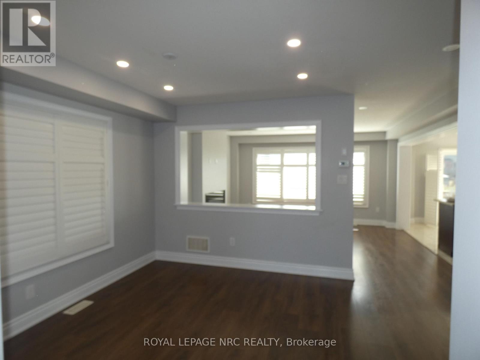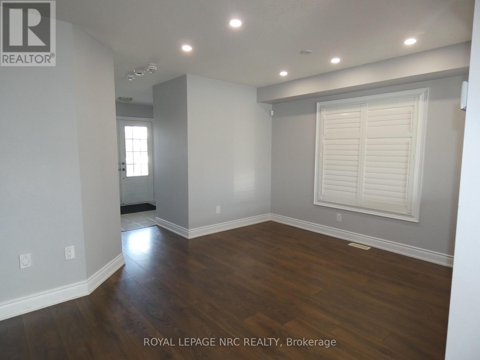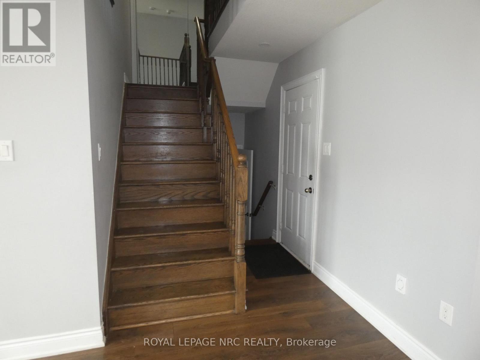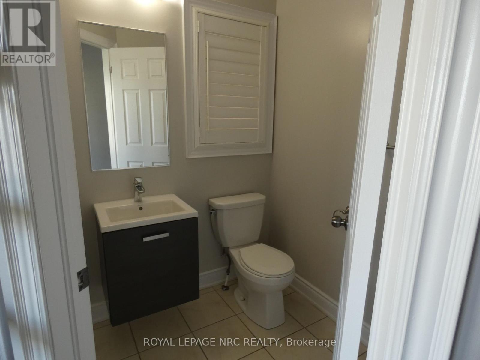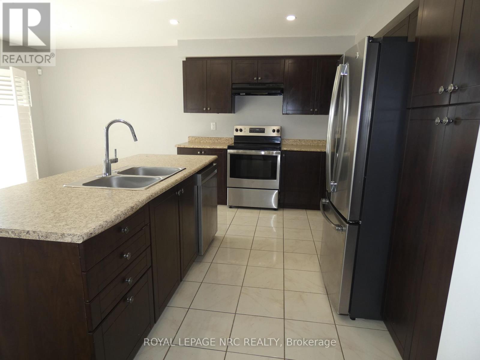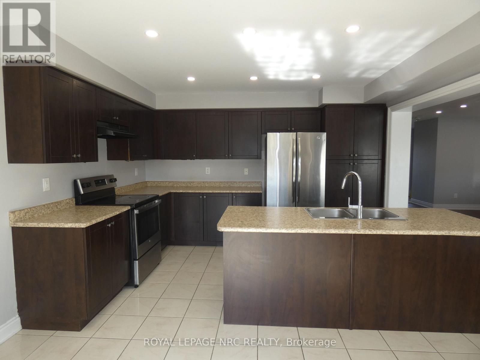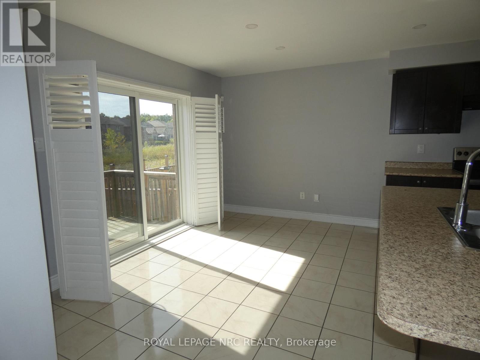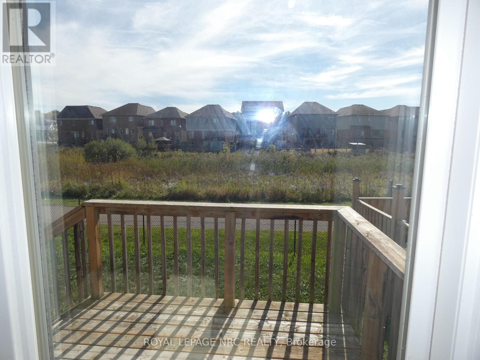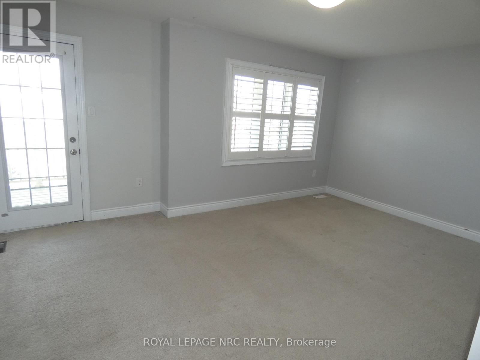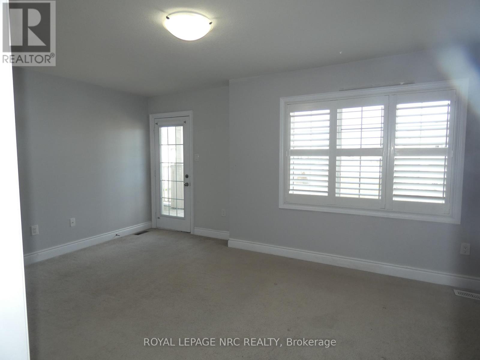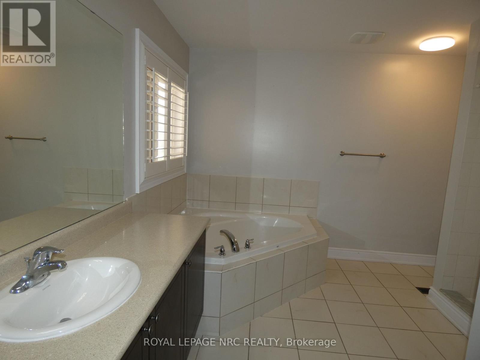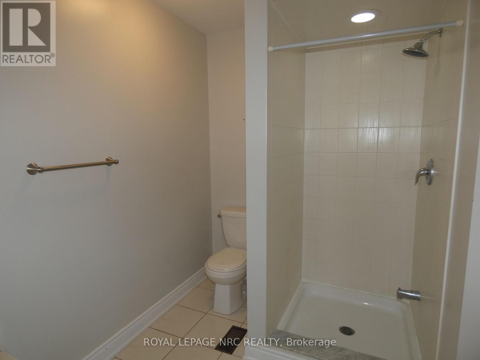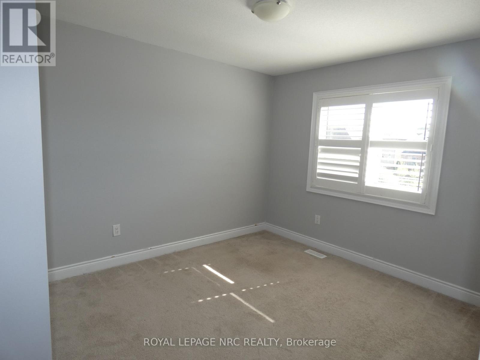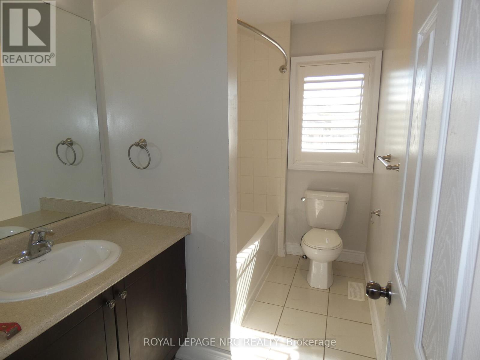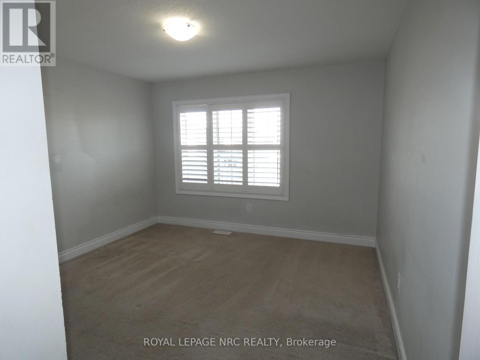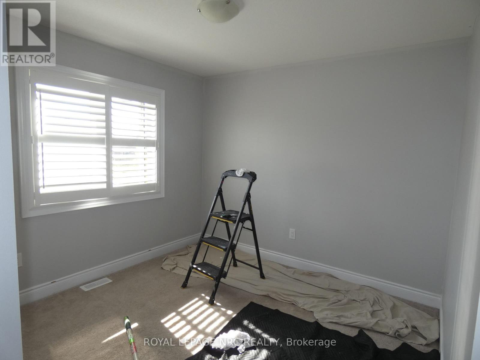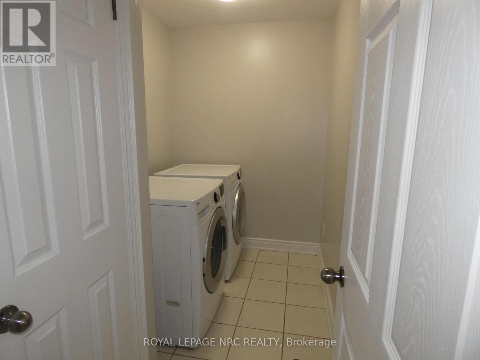7857 Sassafras Trail Niagara Falls, Ontario L2H 0N6
4 Bedroom
3 Bathroom
2000 - 2500 sqft
Fireplace
Central Air Conditioning
Forced Air
$2,790 Monthly
Available immediately. Beautiful 4 bedroom 2 sty . 2 car attached garage. 2nd floor laundry room. 5 appliances included. Private backyard with deck off kitchen. Primary suite with ensuite bath (sep. shower and soaker tub) Great location, excellent schools. Shopping, Rec. centre, quick highway access. Close proximity to new hospital. (id:60490)
Property Details
| MLS® Number | X12441316 |
| Property Type | Single Family |
| Community Name | 222 - Brown |
| Features | In Suite Laundry |
| ParkingSpaceTotal | 3 |
Building
| BathroomTotal | 3 |
| BedroomsAboveGround | 4 |
| BedroomsTotal | 4 |
| Amenities | Fireplace(s) |
| Appliances | Garage Door Opener Remote(s), Central Vacuum, Water Heater, Dishwasher, Dryer, Garage Door Opener, Stove, Washer, Window Coverings, Refrigerator |
| BasementType | Full |
| ConstructionStyleAttachment | Detached |
| CoolingType | Central Air Conditioning |
| ExteriorFinish | Brick Veneer, Vinyl Siding |
| FireplacePresent | Yes |
| FireplaceTotal | 1 |
| FoundationType | Poured Concrete |
| HalfBathTotal | 1 |
| HeatingFuel | Natural Gas |
| HeatingType | Forced Air |
| StoriesTotal | 2 |
| SizeInterior | 2000 - 2500 Sqft |
| Type | House |
| UtilityWater | Municipal Water |
Parking
| Attached Garage | |
| Garage |
Land
| Acreage | No |
| Sewer | Sanitary Sewer |
| SizeDepth | 129 Ft ,8 In |
| SizeFrontage | 40 Ft |
| SizeIrregular | 40 X 129.7 Ft |
| SizeTotalText | 40 X 129.7 Ft |
Rooms
| Level | Type | Length | Width | Dimensions |
|---|---|---|---|---|
| Second Level | Primary Bedroom | 5.11 m | 3.66 m | 5.11 m x 3.66 m |
| Second Level | Bedroom | 3.58 m | 3.68 m | 3.58 m x 3.68 m |
| Second Level | Bedroom | 3.12 m | 3.28 m | 3.12 m x 3.28 m |
| Second Level | Bedroom | 3.05 m | 3.05 m | 3.05 m x 3.05 m |
| Main Level | Kitchen | 3.86 m | 2.84 m | 3.86 m x 2.84 m |
| Main Level | Eating Area | 3.86 m | 2.69 m | 3.86 m x 2.69 m |
| Main Level | Great Room | 4.42 m | 4.01 m | 4.42 m x 4.01 m |
| Main Level | Dining Room | 4.39 m | 3.48 m | 4.39 m x 3.48 m |
https://www.realtor.ca/real-estate/28943875/7857-sassafras-trail-niagara-falls-brown-222-brown
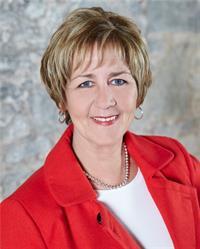
Karen A. Nestler
Salesperson
(905) 708-5791
Salesperson
(905) 708-5791

ROYAL LEPAGE NRC REALTY
4850 Dorchester Road #b
Niagara Falls, Ontario L2E 6N9
4850 Dorchester Road #b
Niagara Falls, Ontario L2E 6N9
(905) 357-3000
www.nrcrealty.ca/

