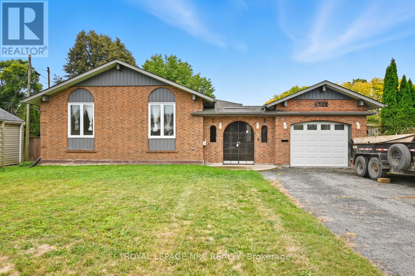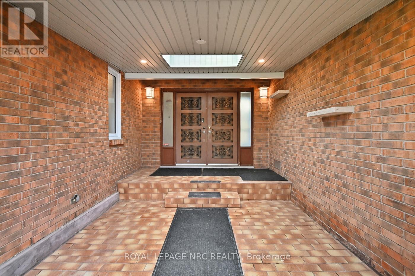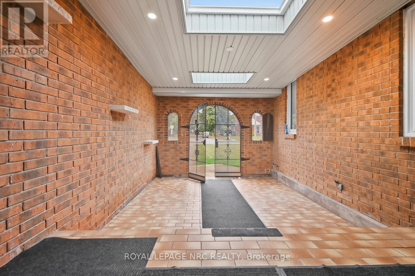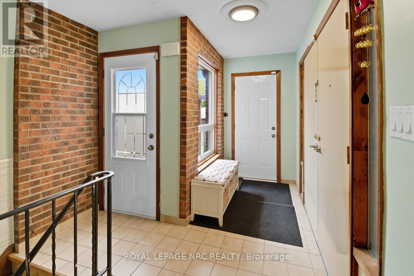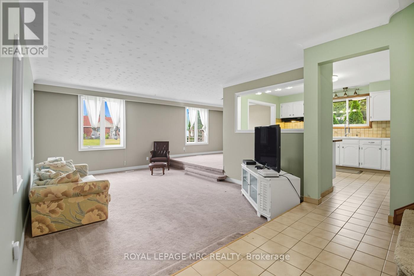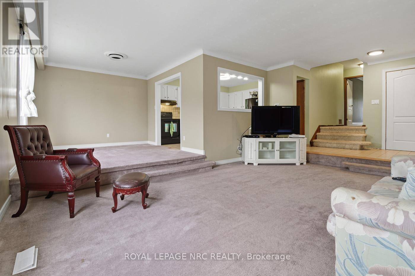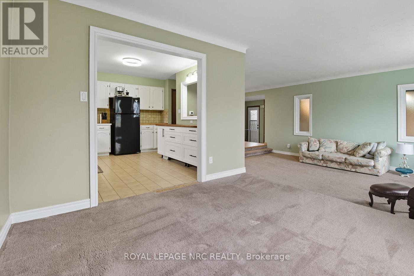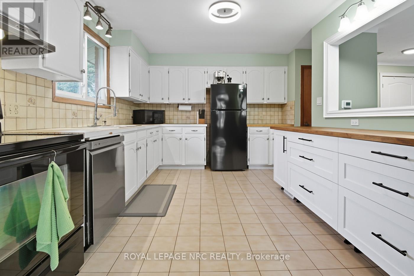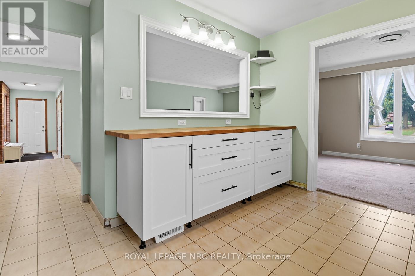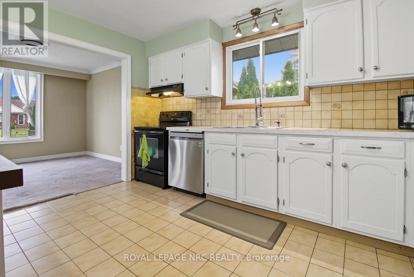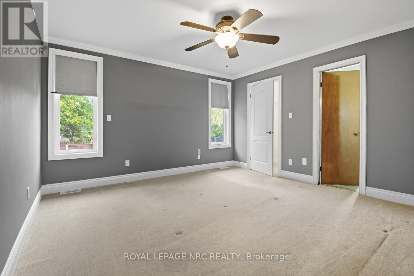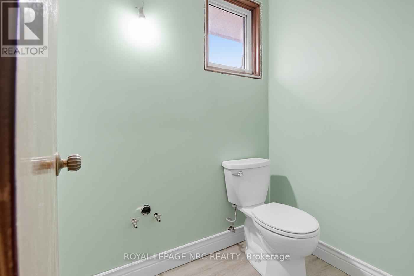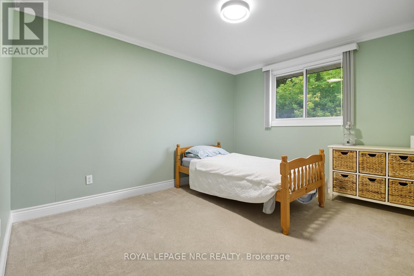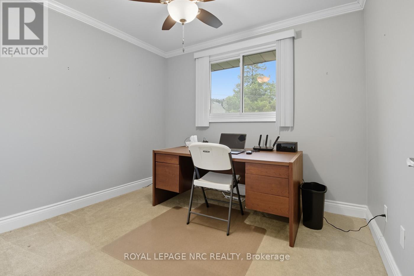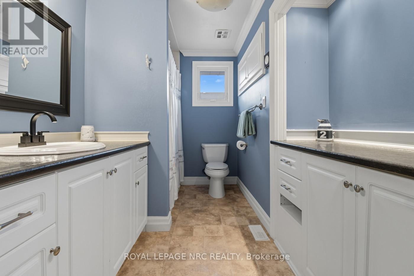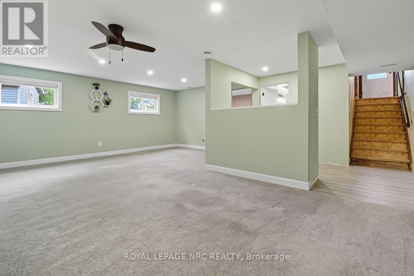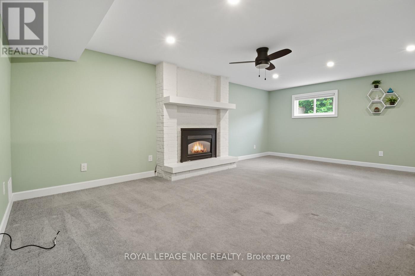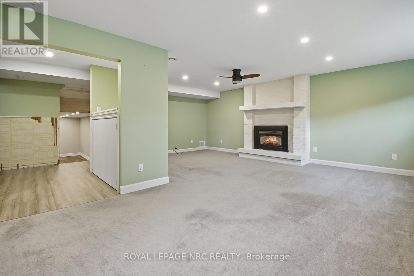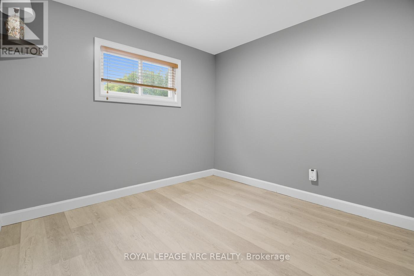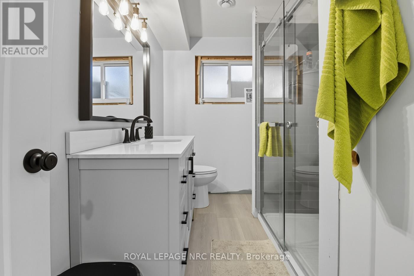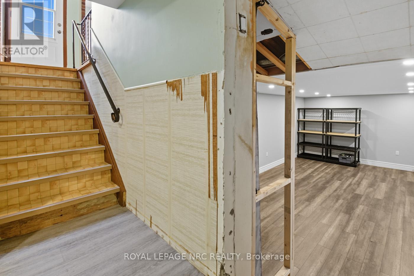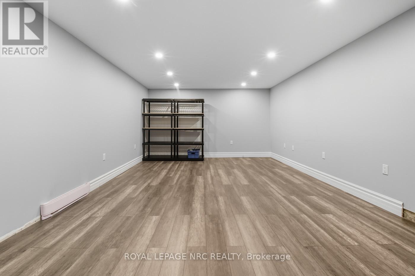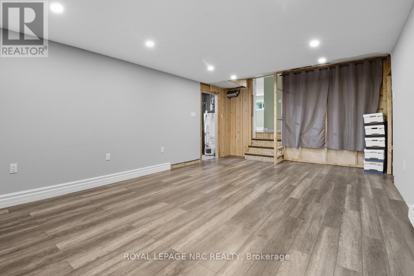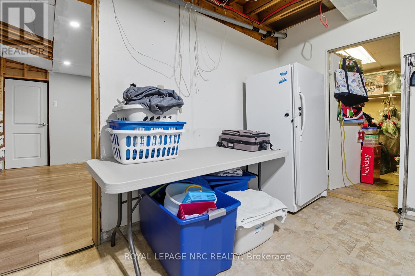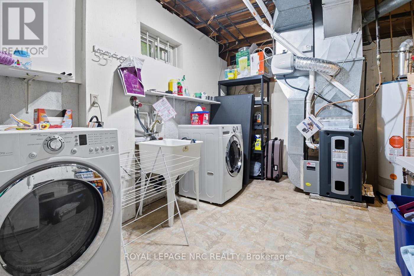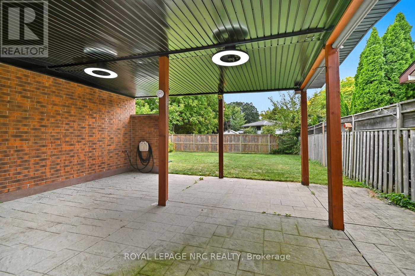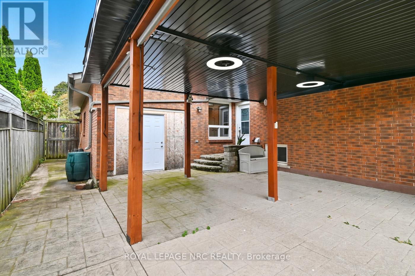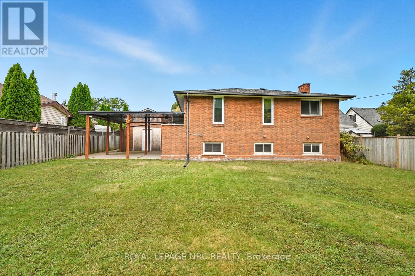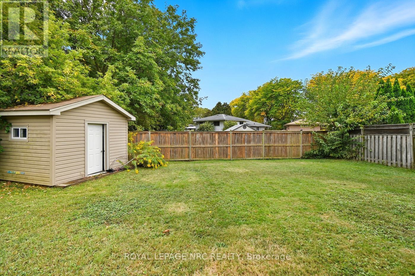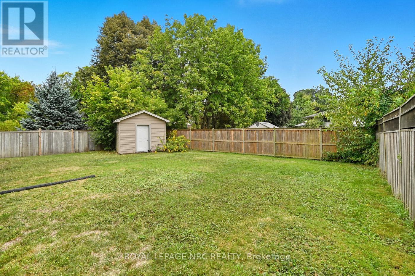6568 Riall Street Niagara Falls, Ontario L2J 1Z6
$699,900
Welcome to Riall St. Prime North End neighbourhood. Oversized 4 level backsplit with 2,800 sq. ft +/- living space. Step into the enclosed atrium complete with 2 skylights. The home has a double foyer, perfect for separate entry for future in-law. Ceramic flooring through to the kitchen. sunken living room, sep. dining, dream size kitchen with wall to wall counter and under counter cabinetry overlooking living room. Only 2 steps up to 3 bedrooms. Primary with walk in closet and 2 pc bathroom (needs sink) redone 4pc main bath. Lower level complete with large finished recreation room (gas f/p) 4 th bedroom, newly done 3pc bath with walk in shower and storage. Basement level with finished office/craft/playroom. Cold room. Laundry/furnace room plus additional storage room. Furnace and air replaced. Windows replaced. Just needs some finishing touches. Fully fenced yard plus shed. Large covered patio with blinds on west side and lighting. Close to shopping, highway access, bus route and schools. (id:60490)
Property Details
| MLS® Number | X12421194 |
| Property Type | Single Family |
| Community Name | 206 - Stamford |
| AmenitiesNearBy | Public Transit, Place Of Worship, Schools, Park |
| EquipmentType | Water Heater - Gas, Furnace |
| ParkingSpaceTotal | 5 |
| RentalEquipmentType | Water Heater - Gas, Furnace |
| Structure | Shed |
Building
| BathroomTotal | 3 |
| BedroomsAboveGround | 3 |
| BedroomsTotal | 3 |
| Age | 31 To 50 Years |
| Amenities | Fireplace(s) |
| Appliances | Garage Door Opener Remote(s), Dishwasher, Dryer, Garage Door Opener, Stove, Washer, Refrigerator |
| BasementDevelopment | Finished |
| BasementType | Full (finished) |
| ConstructionStyleAttachment | Detached |
| ConstructionStyleSplitLevel | Backsplit |
| CoolingType | Central Air Conditioning |
| ExteriorFinish | Brick Veneer |
| FireplacePresent | Yes |
| FireplaceTotal | 1 |
| FoundationType | Poured Concrete |
| HalfBathTotal | 1 |
| HeatingFuel | Natural Gas |
| HeatingType | Forced Air |
| SizeInterior | 1100 - 1500 Sqft |
| Type | House |
| UtilityWater | Municipal Water |
Parking
| Attached Garage | |
| Garage |
Land
| Acreage | No |
| FenceType | Fenced Yard |
| LandAmenities | Public Transit, Place Of Worship, Schools, Park |
| Sewer | Sanitary Sewer |
| SizeDepth | 142 Ft ,3 In |
| SizeFrontage | 60 Ft ,1 In |
| SizeIrregular | 60.1 X 142.3 Ft |
| SizeTotalText | 60.1 X 142.3 Ft|under 1/2 Acre |
| ZoningDescription | R1 |
Rooms
| Level | Type | Length | Width | Dimensions |
|---|---|---|---|---|
| Basement | Office | 7.11 m | 4.01 m | 7.11 m x 4.01 m |
| Basement | Laundry Room | 4.42 m | 3.2 m | 4.42 m x 3.2 m |
| Basement | Other | 3.05 m | 2.61 m | 3.05 m x 2.61 m |
| Lower Level | Family Room | 6.88 m | 6.04 m | 6.88 m x 6.04 m |
| Lower Level | Bedroom | 2.84 m | 2.95 m | 2.84 m x 2.95 m |
| Main Level | Foyer | 3.65 m | 2.74 m | 3.65 m x 2.74 m |
| Main Level | Foyer | 3.35 m | 1.68 m | 3.35 m x 1.68 m |
| Main Level | Living Room | 5.72 m | 4.09 m | 5.72 m x 4.09 m |
| Main Level | Dining Room | 3.35 m | 3.2 m | 3.35 m x 3.2 m |
| Main Level | Kitchen | 4.04 m | 3.2 m | 4.04 m x 3.2 m |
| Upper Level | Primary Bedroom | 4.04 m | 3.83 m | 4.04 m x 3.83 m |
| Upper Level | Bedroom | 3.12 m | 3.83 m | 3.12 m x 3.83 m |
| Upper Level | Bedroom | 3.35 m | 3.05 m | 3.35 m x 3.05 m |
https://www.realtor.ca/real-estate/28900747/6568-riall-street-niagara-falls-stamford-206-stamford
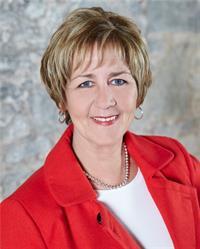
Salesperson
(905) 708-5791

4850 Dorchester Road #b
Niagara Falls, Ontario L2E 6N9
(905) 357-3000
www.nrcrealty.ca/

