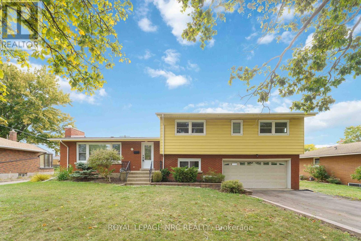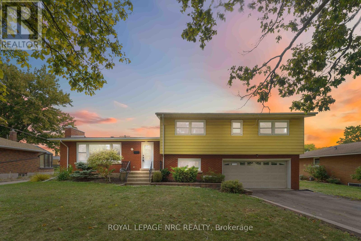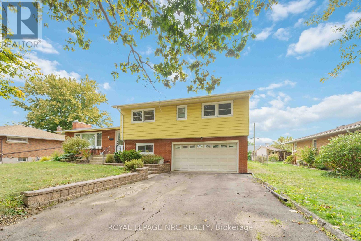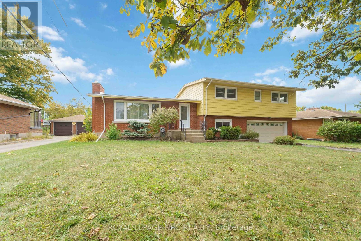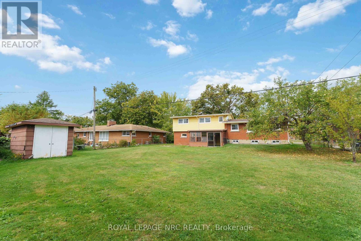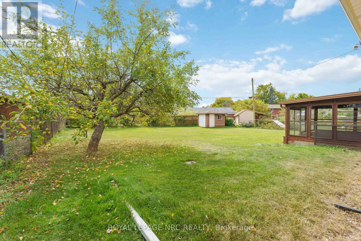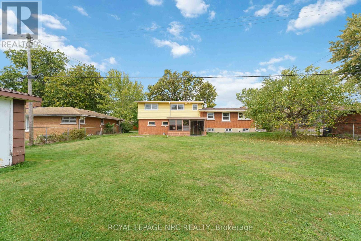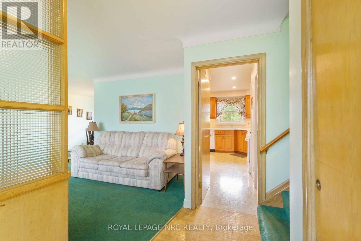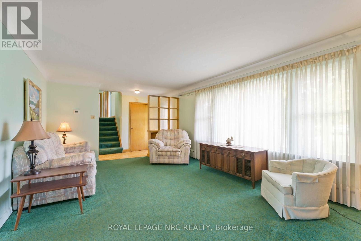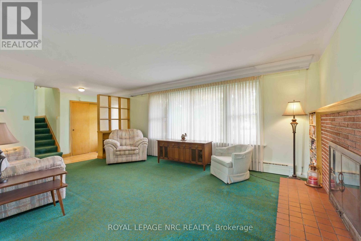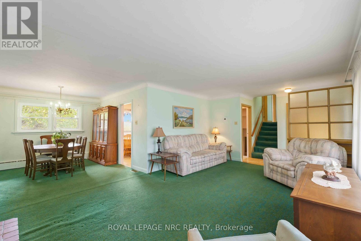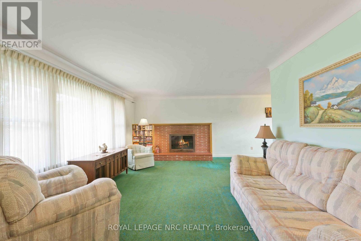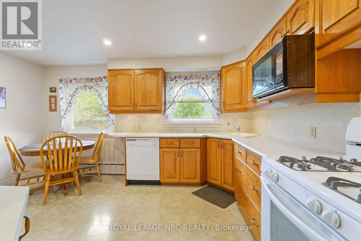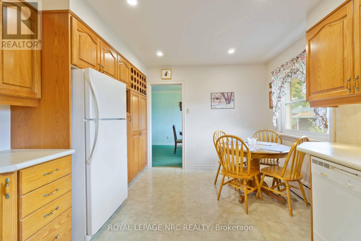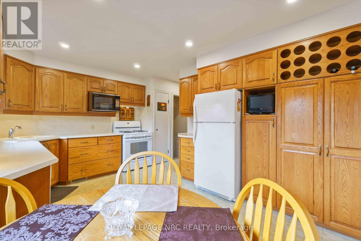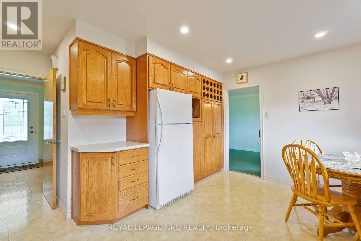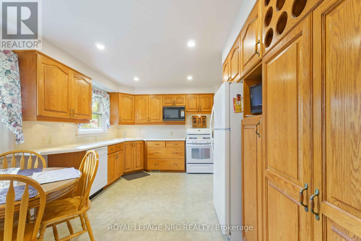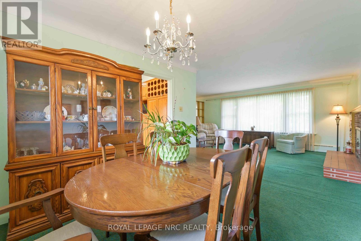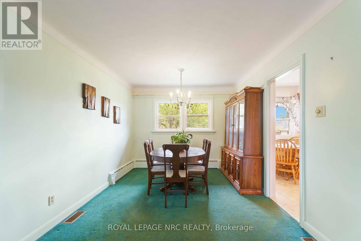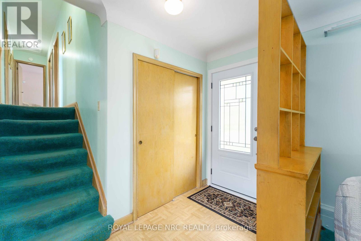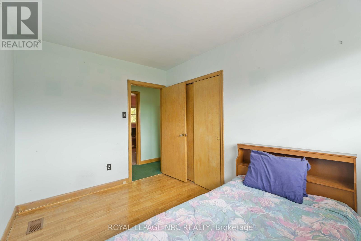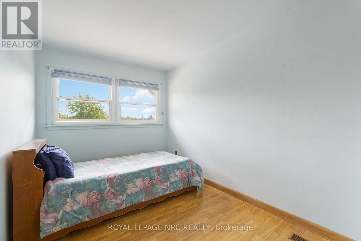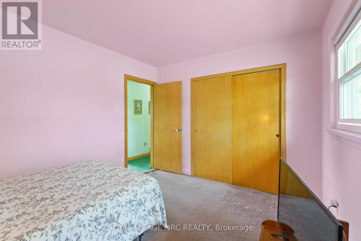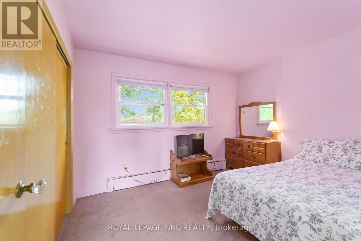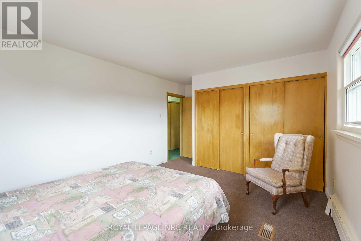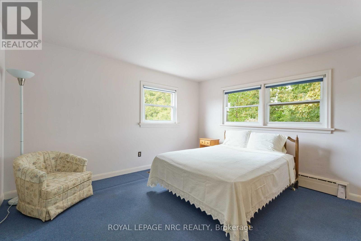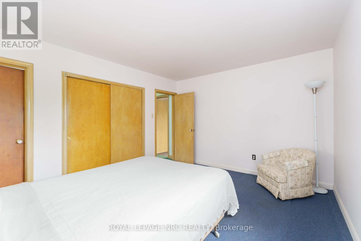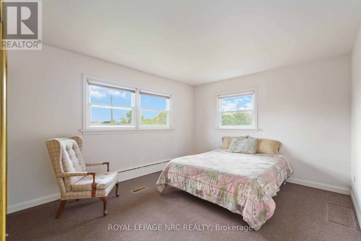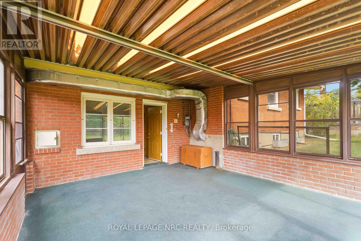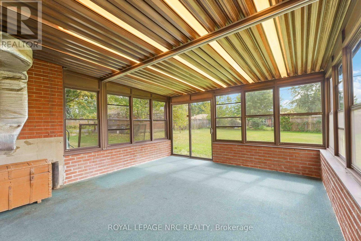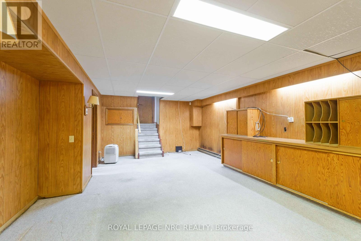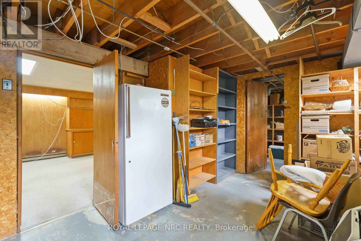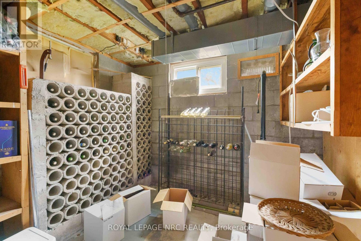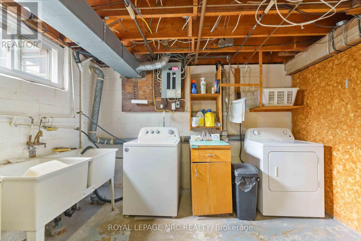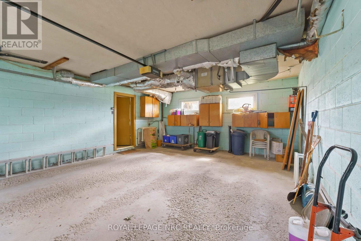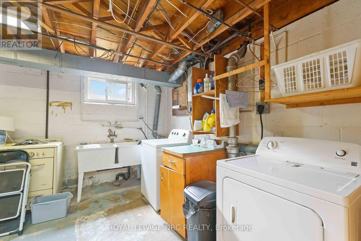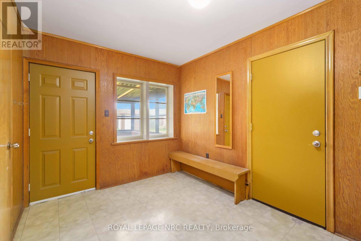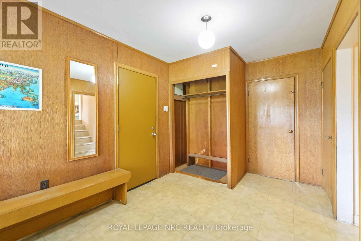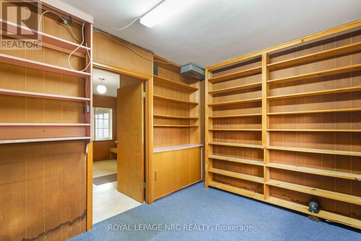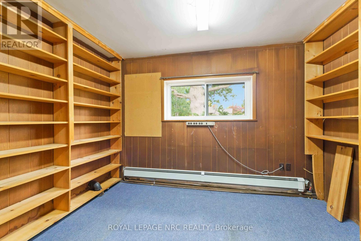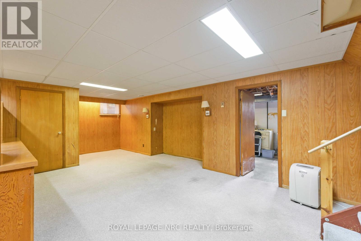4 Oakmount Road Welland, Ontario L3C 4X8
$549,700
Charming Family Home in Beautiful Welland Neighbourhood. Welcome to this well-cared-for family home nestled in a picturesque neighbourhood in northwest Welland. This spacious home features four natural bedrooms, providing ample room for the entire family. With two 2-piece baths and a full bath, morning routines will be a breeze! The heart of the home includes a cozy living room, perfect for family gatherings, an eat-in kitchen, separate dining room area, and a delightful sunroom or recreation room that invites relaxation and leisure. This inviting space is ideal for entertaining or unwinding after a long day.While the home does require some TLC, it rests on a beautiful lot that is just waiting for your admiration. Don't miss the opportunity to make this house your home! (id:60490)
Property Details
| MLS® Number | X12419390 |
| Property Type | Single Family |
| Community Name | 769 - Prince Charles |
| EquipmentType | Water Heater |
| ParkingSpaceTotal | 5 |
| RentalEquipmentType | Water Heater |
Building
| BathroomTotal | 3 |
| BedroomsAboveGround | 4 |
| BedroomsTotal | 4 |
| Age | 51 To 99 Years |
| Amenities | Fireplace(s) |
| Appliances | Dryer, Stove, Washer, Refrigerator |
| BasementDevelopment | Finished |
| BasementType | N/a (finished) |
| ConstructionStyleAttachment | Detached |
| ConstructionStyleSplitLevel | Sidesplit |
| CoolingType | Central Air Conditioning |
| ExteriorFinish | Brick, Vinyl Siding |
| FireplacePresent | Yes |
| FireplaceTotal | 1 |
| FoundationType | Poured Concrete |
| HalfBathTotal | 2 |
| HeatingFuel | Natural Gas |
| HeatingType | Hot Water Radiator Heat |
| SizeInterior | 2000 - 2500 Sqft |
| Type | House |
| UtilityWater | Municipal Water |
Parking
| Attached Garage | |
| Garage |
Land
| Acreage | No |
| Sewer | Sanitary Sewer |
| SizeDepth | 158 Ft |
| SizeFrontage | 75 Ft |
| SizeIrregular | 75 X 158 Ft |
| SizeTotalText | 75 X 158 Ft |
| ZoningDescription | R1 |
Rooms
| Level | Type | Length | Width | Dimensions |
|---|---|---|---|---|
| Second Level | Bathroom | Measurements not available | ||
| Second Level | Bedroom | 4 m | 3.43 m | 4 m x 3.43 m |
| Second Level | Bedroom 2 | 3.48 m | 3 m | 3.48 m x 3 m |
| Second Level | Bedroom 3 | 3.95 m | 3.5 m | 3.95 m x 3.5 m |
| Second Level | Bedroom 4 | 3.5 m | 2.48 m | 3.5 m x 2.48 m |
| Second Level | Bathroom | Measurements not available | ||
| Basement | Recreational, Games Room | 7.9 m | 4.6 m | 7.9 m x 4.6 m |
| Basement | Laundry Room | 4.96 m | 3.43 m | 4.96 m x 3.43 m |
| Basement | Utility Room | 3.25 m | 2.7 m | 3.25 m x 2.7 m |
| Main Level | Living Room | 5.88 m | 3.9 m | 5.88 m x 3.9 m |
| Main Level | Dining Room | 3.88 m | 3 m | 3.88 m x 3 m |
| Main Level | Kitchen | 4.57 m | 3.4 m | 4.57 m x 3.4 m |
| In Between | Sunroom | 5.35 m | 4.45 m | 5.35 m x 4.45 m |
| In Between | Bathroom | Measurements not available | ||
| In Between | Office | 3.7 m | 2.5 m | 3.7 m x 2.5 m |
| In Between | Other | 3.73 m | 2.65 m | 3.73 m x 2.65 m |
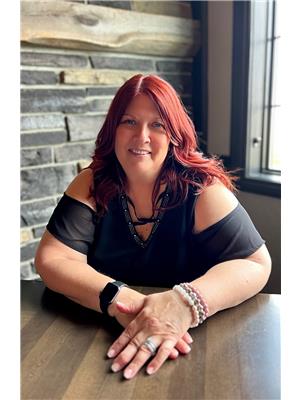
Salesperson
(905) 321-2261

1815 Merrittville Hwy, Unit 1
Fonthill, Ontario L2V 5P3
(905) 892-0222
www.nrcrealty.ca/

