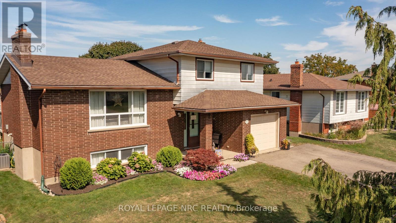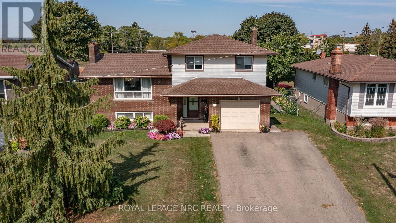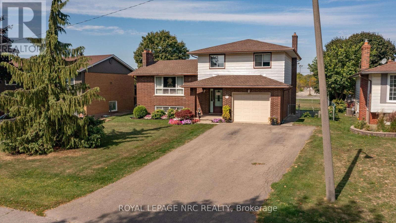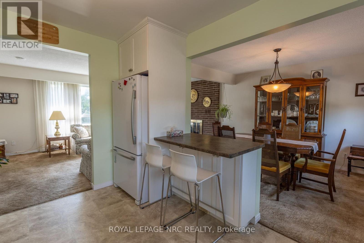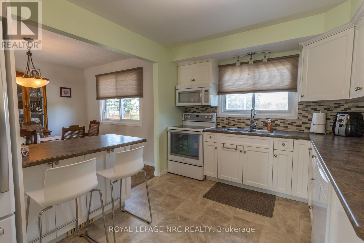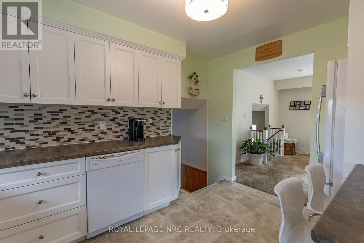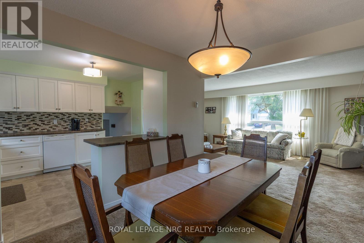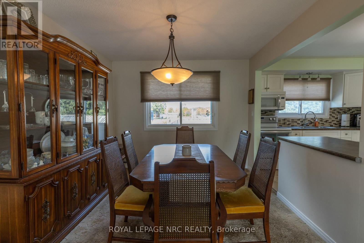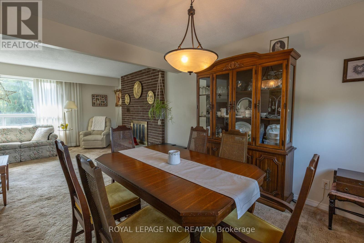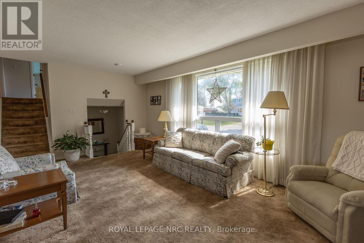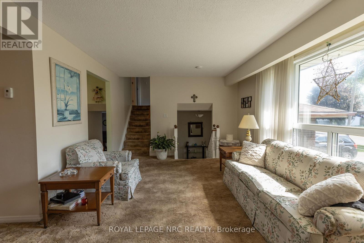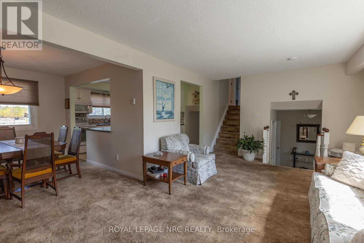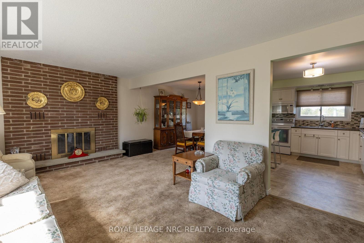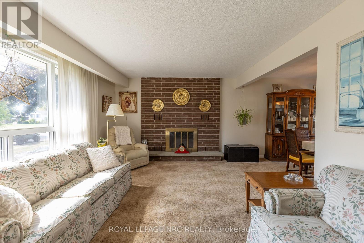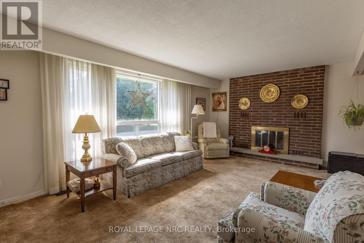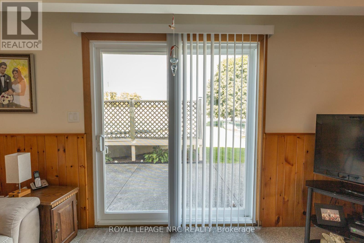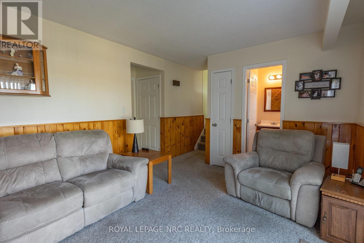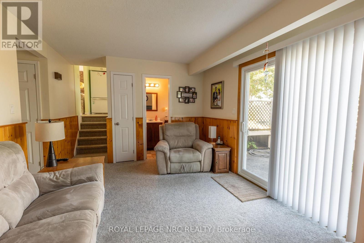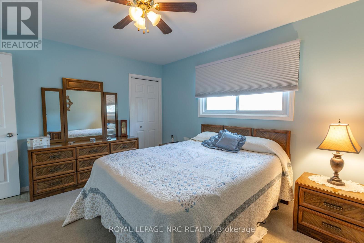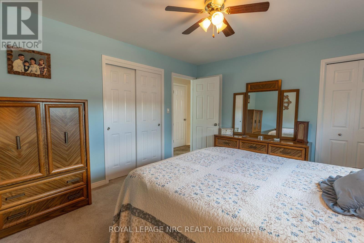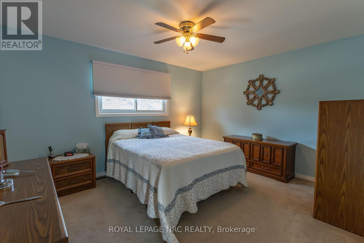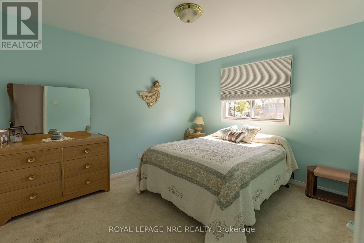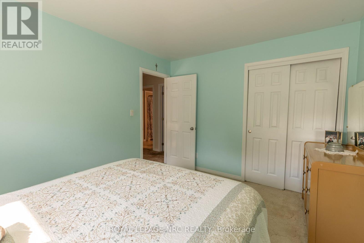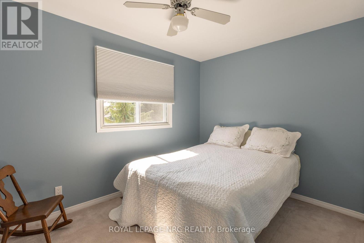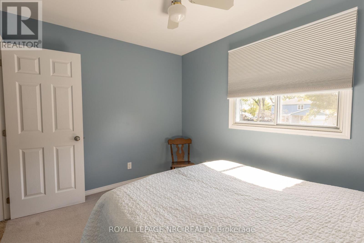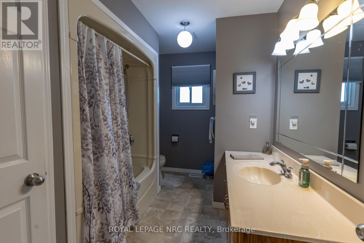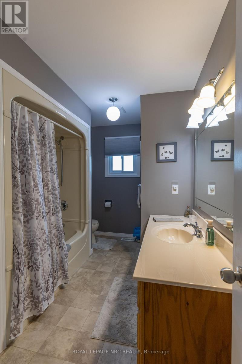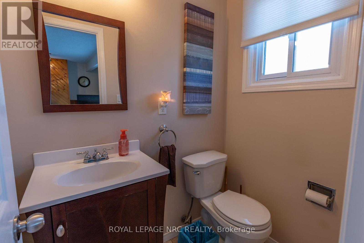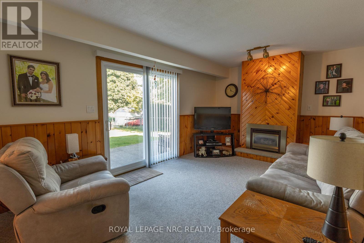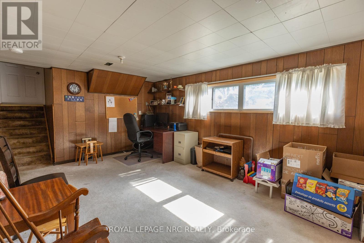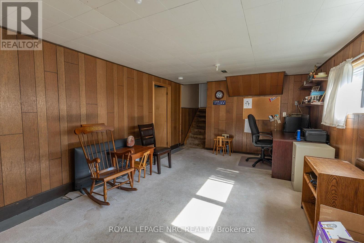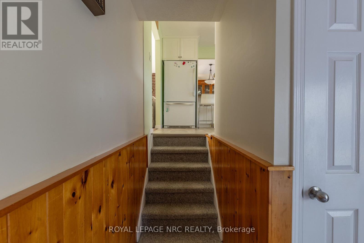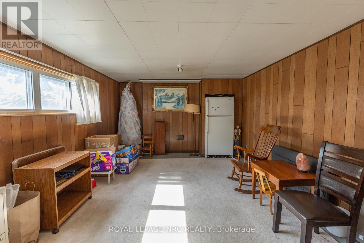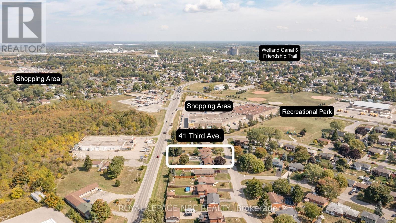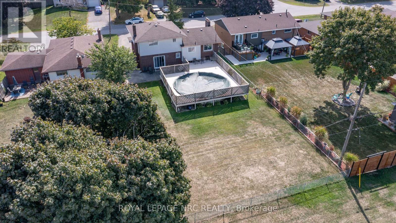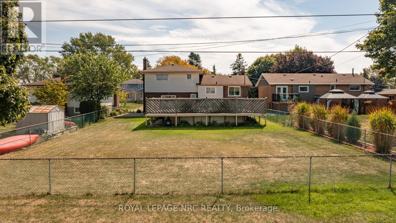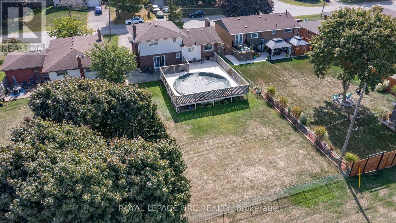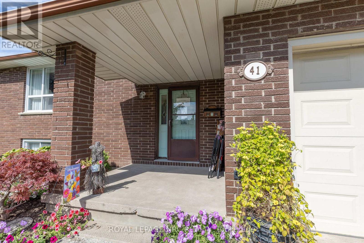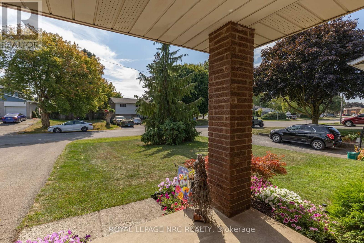41 Third Avenue Port Colborne, Ontario L3K 5P2
$579,000
Looking for the perfect home to raise your family? Look no further. This well laid out family home is spacious and located in a fabulous location. Perfect for your growing family. Picture this, huge back yard nearly big enough for the kids to play and still plenty of room for the pool! Lounge on the deck while the kids splash around on those hot summer days. Includes a solar blanket and new pump in 2025. Inside you'll find open concept living with a generous amount of space for everyone! Partially finished recroom where the kids can play, a cozy family room with a gas fireplace, and a living room with large picture window and wood fireplace. Separate dining provides room for big family dinners. The spacious kitchen, provides room for a breakfast bar and overlooks the deck and pool! A new privacy fence is being installed on the west side of the lot. The fence around the pool offers plenty of privacy while enjoying the pool. See the list for lot's of inclusions. (id:60490)
Property Details
| MLS® Number | X12414237 |
| Property Type | Single Family |
| Community Name | 877 - Main Street |
| AmenitiesNearBy | Park, Schools |
| EquipmentType | Water Heater |
| ParkingSpaceTotal | 5 |
| PoolType | Above Ground Pool |
| RentalEquipmentType | Water Heater |
Building
| BathroomTotal | 2 |
| BedroomsAboveGround | 3 |
| BedroomsTotal | 3 |
| Age | 31 To 50 Years |
| Appliances | Water Heater, Dishwasher, Dryer, Freezer, Microwave, Stove, Washer, Refrigerator |
| BasementDevelopment | Partially Finished |
| BasementType | N/a (partially Finished) |
| ConstructionStyleAttachment | Detached |
| ConstructionStyleSplitLevel | Sidesplit |
| CoolingType | Central Air Conditioning |
| ExteriorFinish | Brick Facing, Aluminum Siding |
| FireplacePresent | Yes |
| FireplaceTotal | 2 |
| FoundationType | Block |
| HalfBathTotal | 1 |
| HeatingFuel | Natural Gas |
| HeatingType | Forced Air |
| SizeInterior | 1500 - 2000 Sqft |
| Type | House |
| UtilityWater | Municipal Water |
Parking
| Attached Garage | |
| Garage |
Land
| Acreage | No |
| FenceType | Fenced Yard |
| LandAmenities | Park, Schools |
| Sewer | Sanitary Sewer |
| SizeDepth | 164 Ft |
| SizeFrontage | 61 Ft |
| SizeIrregular | 61 X 164 Ft |
| SizeTotalText | 61 X 164 Ft |
| ZoningDescription | R1 Residential |
Rooms
| Level | Type | Length | Width | Dimensions |
|---|---|---|---|---|
| Basement | Recreational, Games Room | 5.89 m | 3.58 m | 5.89 m x 3.58 m |
| Main Level | Living Room | 5.89 m | 3.58 m | 5.89 m x 3.58 m |
| Main Level | Dining Room | 3.022 m | 3.502 m | 3.022 m x 3.502 m |
| Main Level | Kitchen | 287 m | 3.93 m | 287 m x 3.93 m |
| Upper Level | Primary Bedroom | 4.24 m | 3.937 m | 4.24 m x 3.937 m |
| Upper Level | Bedroom 2 | 3.27 m | 2.89 m | 3.27 m x 2.89 m |
| Upper Level | Bedroom 3 | 325 m | 3.911 m | 325 m x 3.911 m |
| Upper Level | Bathroom | 3.4 m | 2.26 m | 3.4 m x 2.26 m |
| In Between | Family Room | 6.22 m | 4.31 m | 6.22 m x 4.31 m |
| In Between | Bathroom | 1.21 m | 1.65 m | 1.21 m x 1.65 m |
Salesperson
(905) 703-0031

33 Maywood Ave
St. Catharines, Ontario L2R 1C5
(905) 688-4561
www.nrcrealty.ca/

