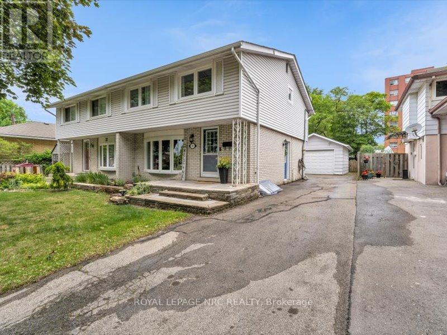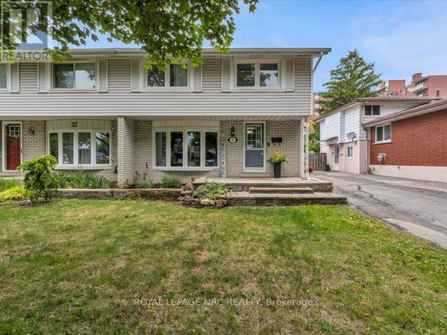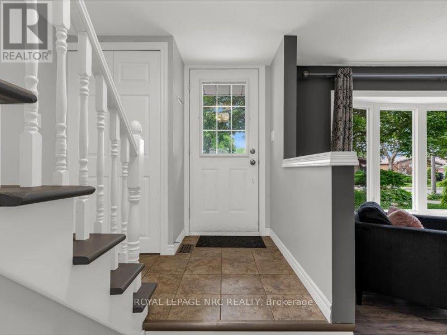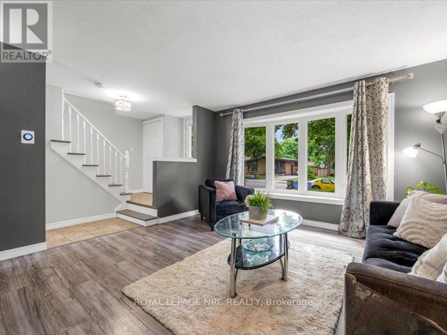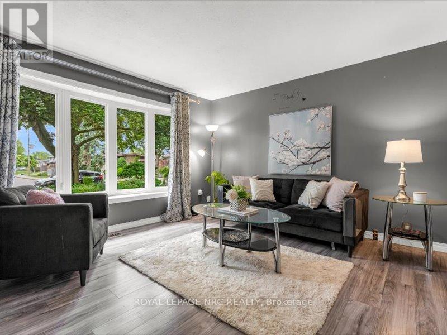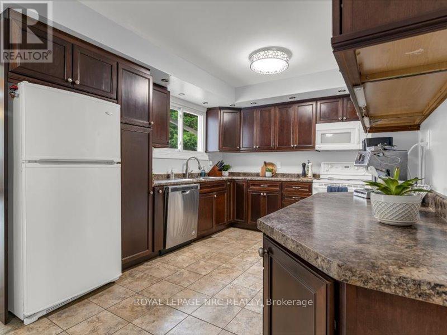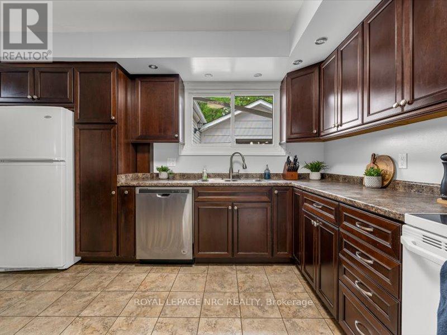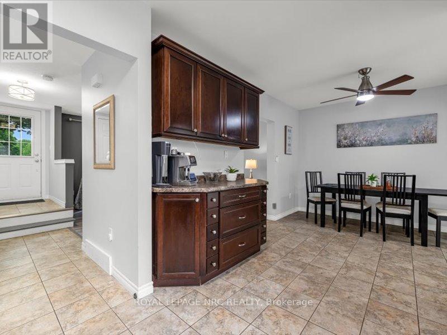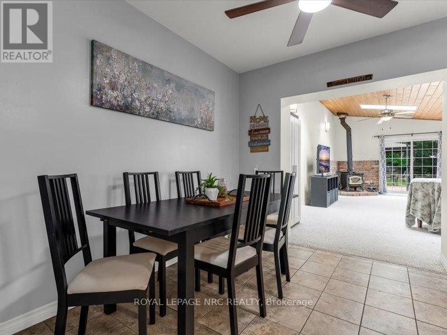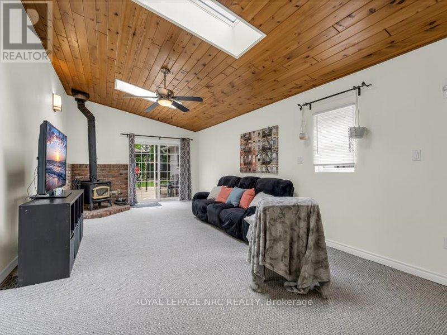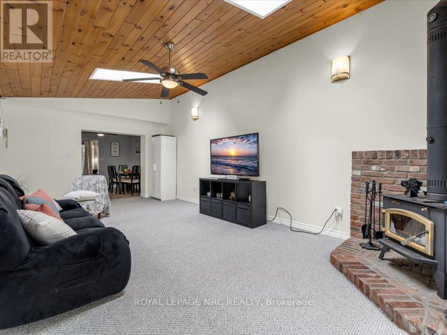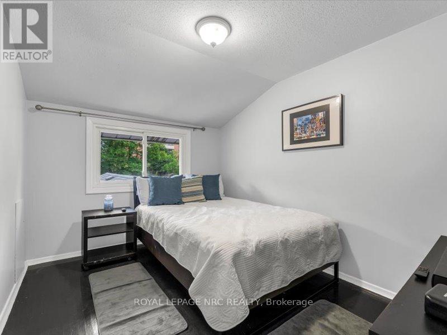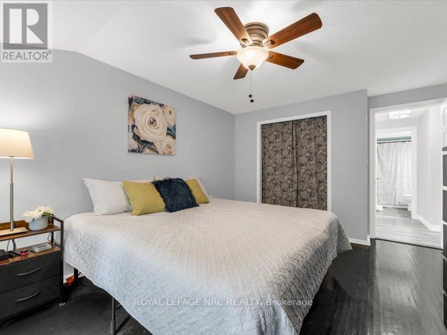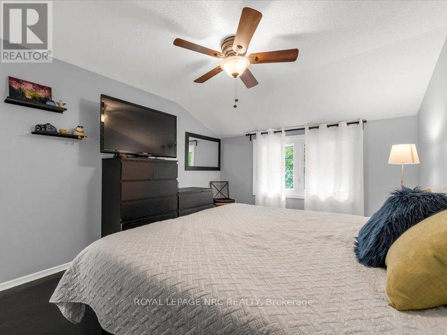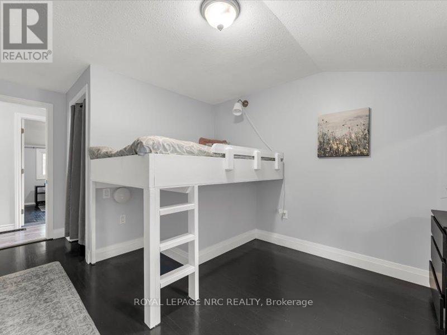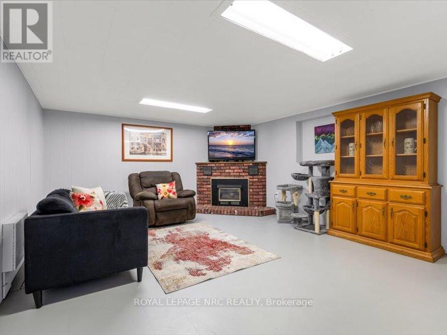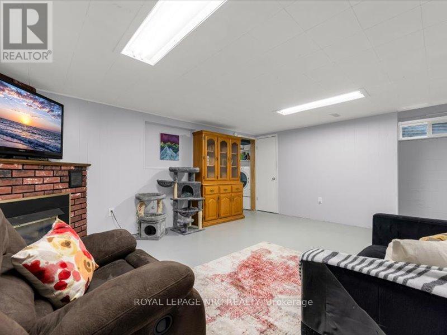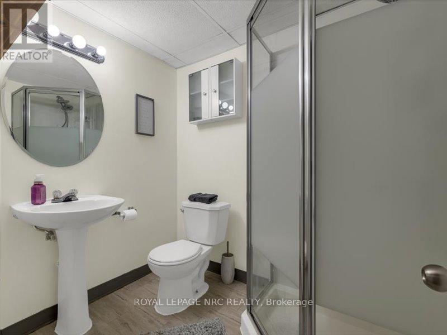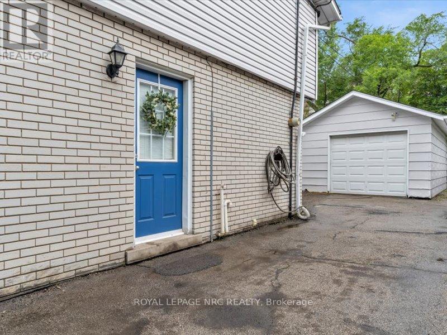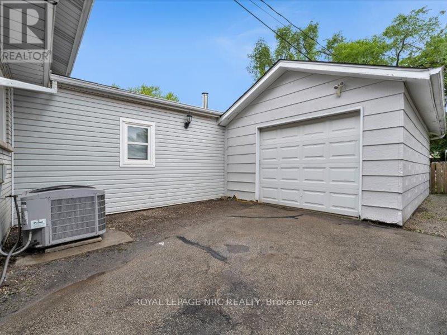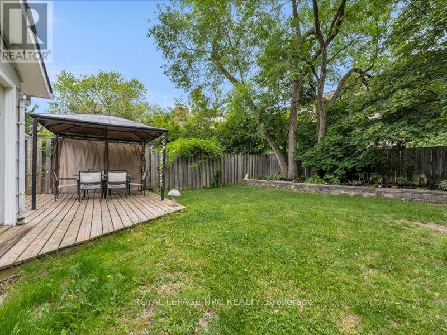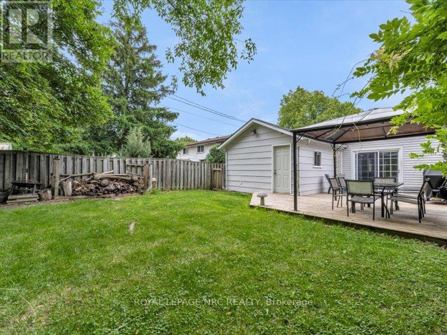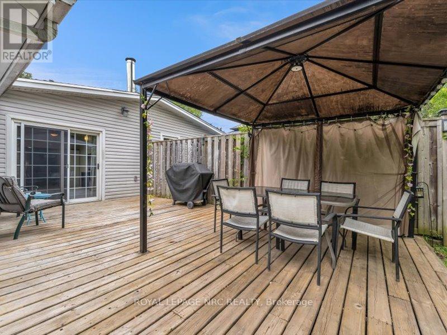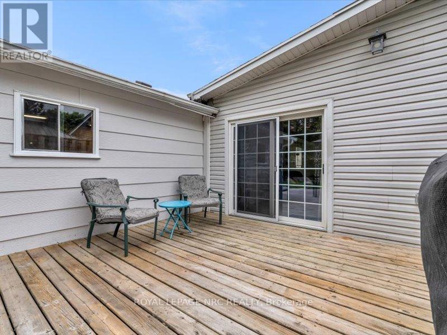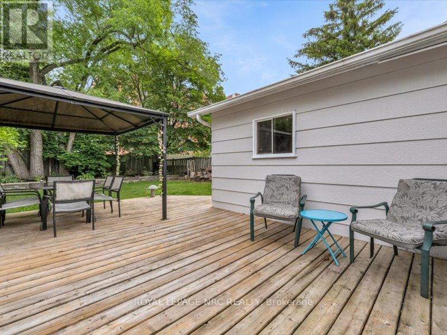39 Meadowlark Street Hamilton, Ontario L9A 2K4
$659,000
Homes with such a spacious family room and a detached garage do not come along often. This 4-bedroom, 2-bathroom Semi detached home is the perfect place to start your next chapter. Offering over 1,600 sq. ft. of living space, its ideal for first-time buyers or a young family looking for room to grow. Step into the bright, airy living room filled with natural light from the large front window. The generous eat-in kitchen, with plenty of cabinetry, flows seamlessly into a 12' x 23' family room featuring a cozy wood stove and walk-out to your private backyard perfect for relaxing or entertaining. An oversized detached garage provides the flexibility of extra storage or workshop space. Upstairs, you will find four comfortable bedrooms and a full 4-piece bath, while the partially finished basement extends your living options with a gas fireplace and 3-piece bath. All of this is set in a convenient location close to schools, shopping, parks, and bus routes. This is a must-see! (id:60490)
Property Details
| MLS® Number | X12416149 |
| Property Type | Single Family |
| Community Name | Bruleville |
| AmenitiesNearBy | Hospital, Park, Place Of Worship, Public Transit |
| EquipmentType | Water Heater |
| ParkingSpaceTotal | 3 |
| RentalEquipmentType | Water Heater |
| Structure | Deck |
Building
| BathroomTotal | 2 |
| BedroomsAboveGround | 4 |
| BedroomsTotal | 4 |
| Age | 51 To 99 Years |
| Amenities | Fireplace(s) |
| Appliances | Garage Door Opener Remote(s), Water Meter, Dishwasher, Dryer, Garage Door Opener, Stove, Washer, Refrigerator |
| BasementDevelopment | Partially Finished |
| BasementType | Full (partially Finished) |
| ConstructionStyleAttachment | Semi-detached |
| CoolingType | Central Air Conditioning |
| ExteriorFinish | Aluminum Siding, Brick |
| FireplacePresent | Yes |
| FireplaceTotal | 2 |
| FireplaceType | Woodstove |
| FoundationType | Poured Concrete |
| HeatingFuel | Natural Gas |
| HeatingType | Forced Air |
| StoriesTotal | 2 |
| SizeInterior | 1500 - 2000 Sqft |
| Type | House |
| UtilityWater | Municipal Water |
Parking
| Detached Garage | |
| Garage |
Land
| Acreage | No |
| FenceType | Fenced Yard |
| LandAmenities | Hospital, Park, Place Of Worship, Public Transit |
| Sewer | Sanitary Sewer |
| SizeDepth | 130 Ft |
| SizeFrontage | 32 Ft ,9 In |
| SizeIrregular | 32.8 X 130 Ft |
| SizeTotalText | 32.8 X 130 Ft |
| ZoningDescription | D |
Rooms
| Level | Type | Length | Width | Dimensions |
|---|---|---|---|---|
| Second Level | Primary Bedroom | 3.15 m | 4.48 m | 3.15 m x 4.48 m |
| Second Level | Bedroom 2 | 3.1 m | 4.48 m | 3.1 m x 4.48 m |
| Second Level | Bedroom 3 | 2.21 m | 3.28 m | 2.21 m x 3.28 m |
| Second Level | Bedroom 4 | 1.98 m | 3.27 m | 1.98 m x 3.27 m |
| Second Level | Bathroom | 1.51 m | 2.29 m | 1.51 m x 2.29 m |
| Basement | Laundry Room | 1.85 m | 2.9 m | 1.85 m x 2.9 m |
| Basement | Recreational, Games Room | 6.21 m | 4.18 m | 6.21 m x 4.18 m |
| Basement | Bathroom | 1.95 m | 1.72 m | 1.95 m x 1.72 m |
| Main Level | Living Room | 4.27 m | 4.14 m | 4.27 m x 4.14 m |
| Main Level | Kitchen | 6.21 m | 2.71 m | 6.21 m x 2.71 m |
| Main Level | Family Room | 3.66 m | 7.73 m | 3.66 m x 7.73 m |
https://www.realtor.ca/real-estate/28890150/39-meadowlark-street-hamilton-bruleville-bruleville
Salesperson
(905) 563-5335

36 Main St East
Grimsby, Ontario L3M 1M0
(905) 563-5335
HTTP://www.homesniagara.com

